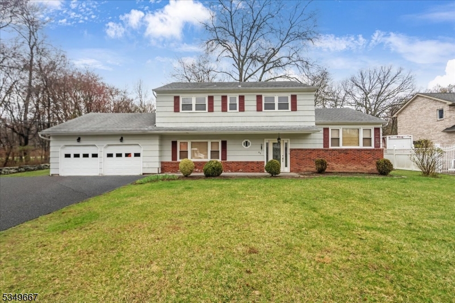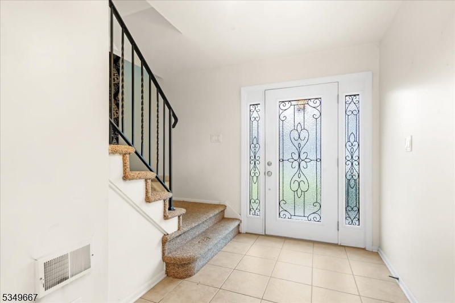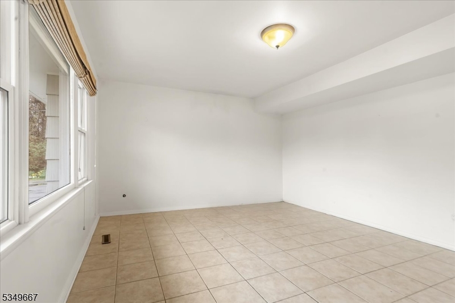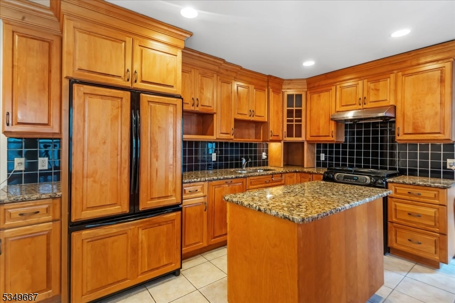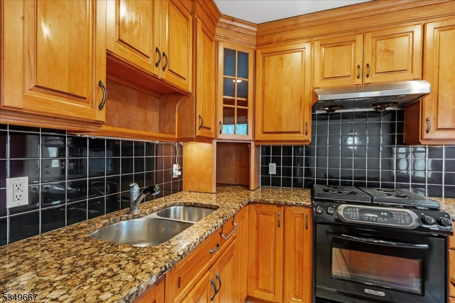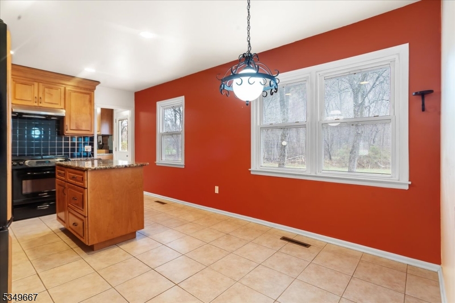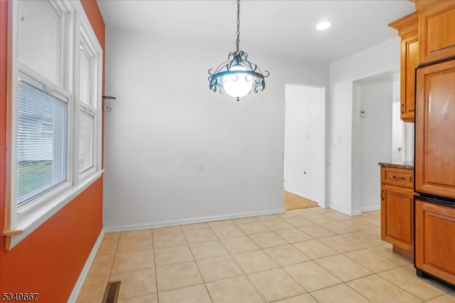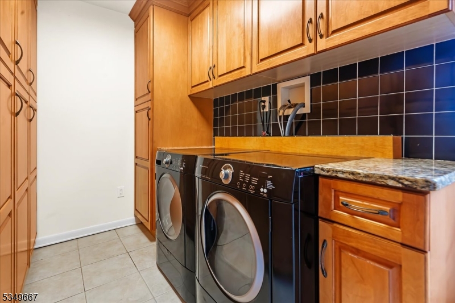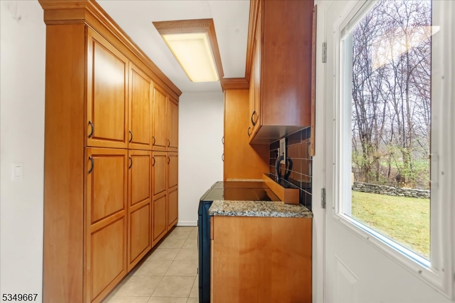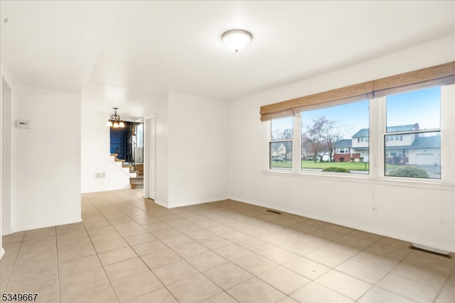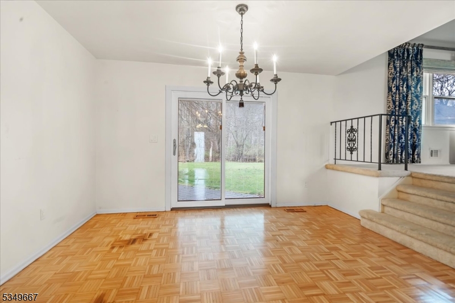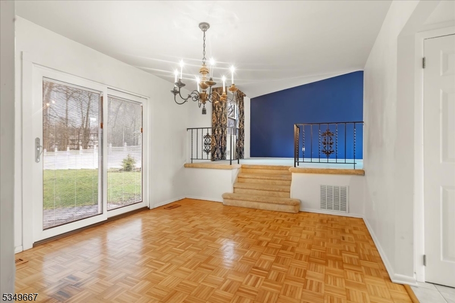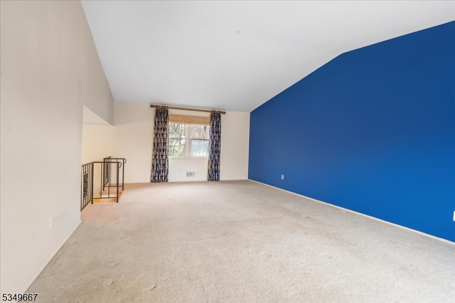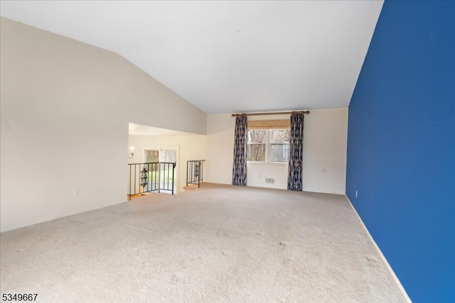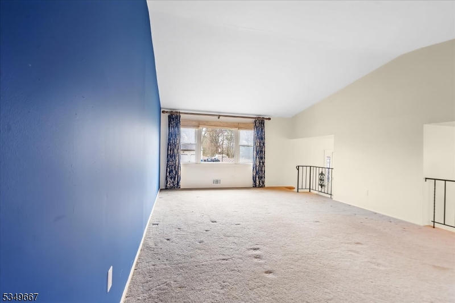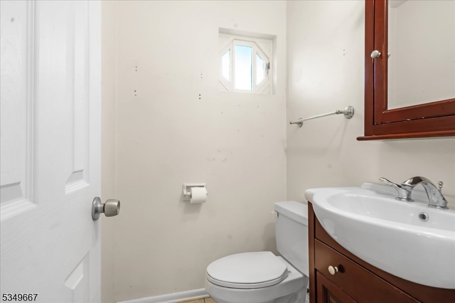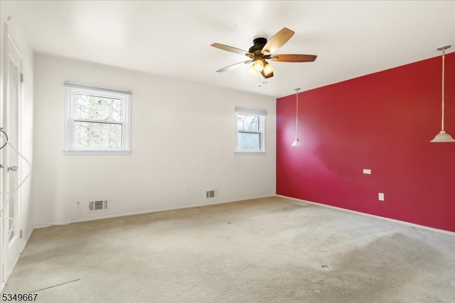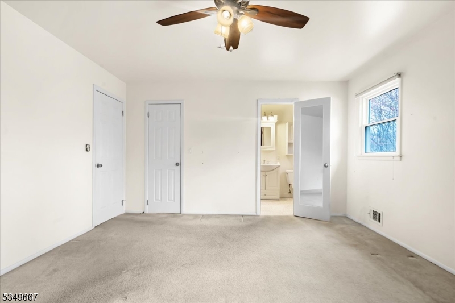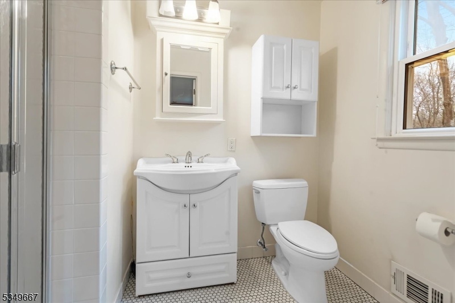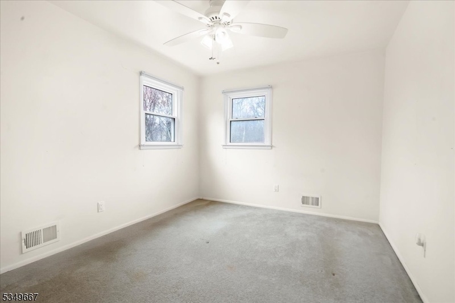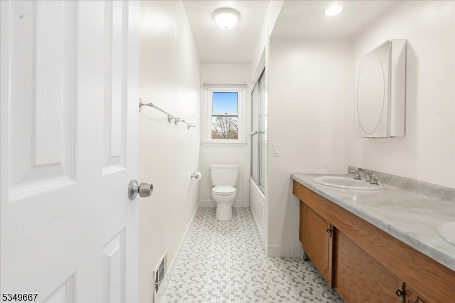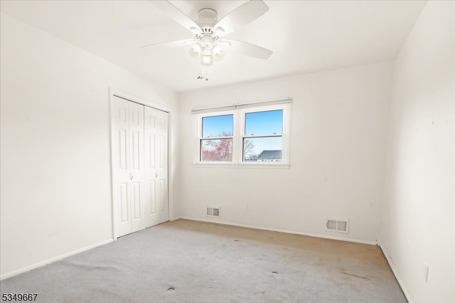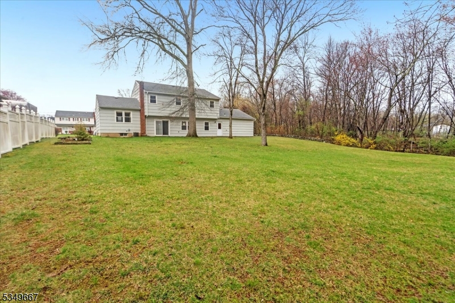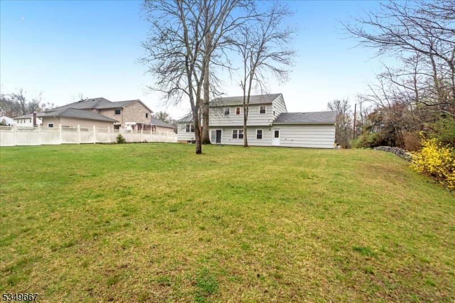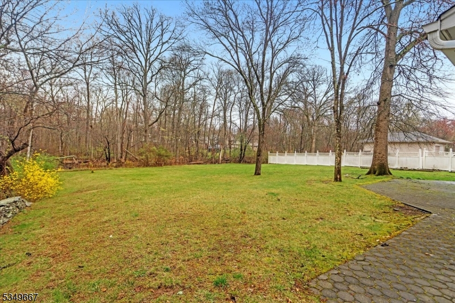62 Konner Ave | Montville Twp.
Welcome to Your Future Home!Located on a quiet cul-de-sac in the desirable Pine Brook section of Montville Township, this home offers the perfect blend of comfort and convenience. As you step inside, you'll be greeted by an open floor plan, where the spacious family room flows seamlessly into a large eat-in kitchen. Just beyond, the formal dining room provides a perfect space for entertaining.Continue upstairs to find a grand living room with soaring vaulted ceilings, creating an airy, open atmosphere. The primary bedroom features a full bath with a stall shower and a generous walk-in closet. Three additional bedrooms are located along the hallway, and a spacious linen closet offers convenient storage.This home also offers easy access to shopping, schools, restaurants, grocery stores, and major highways (Rt. 46, Rt. 80, and 280). GSMLS 3955768
Directions to property: Changebridge Rd to Manchester Way to Konner Ave
