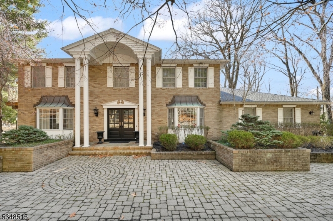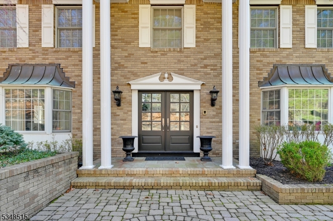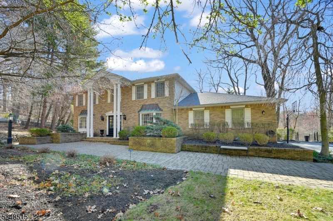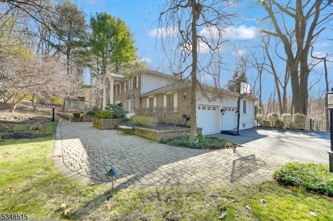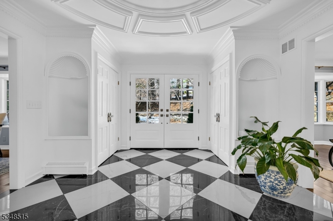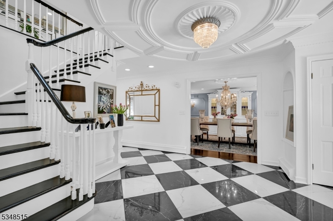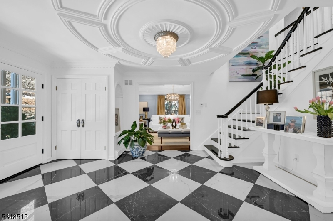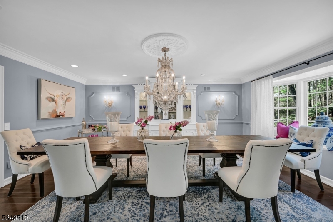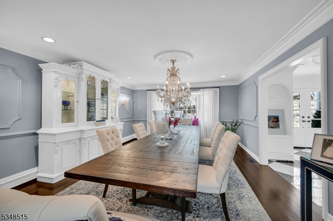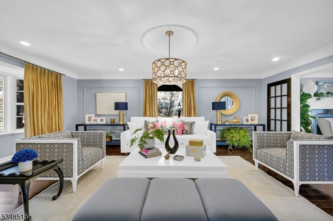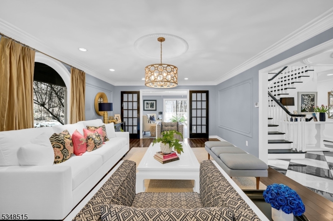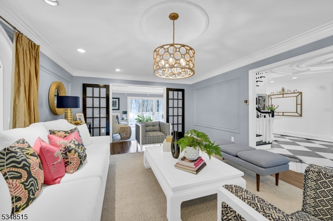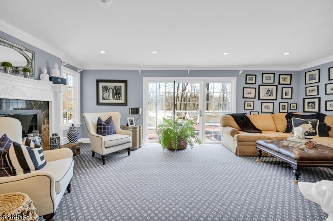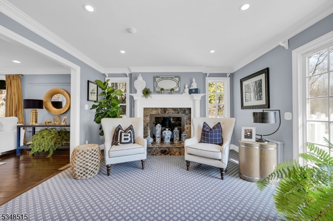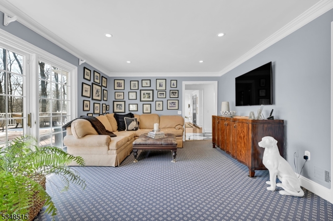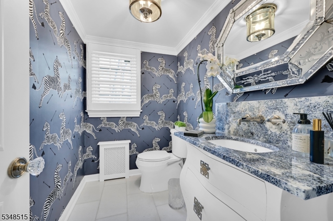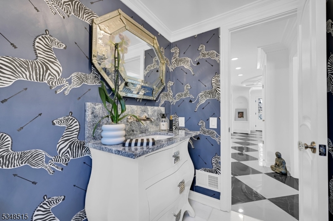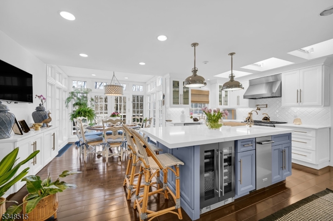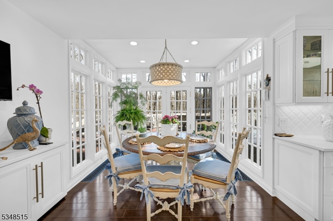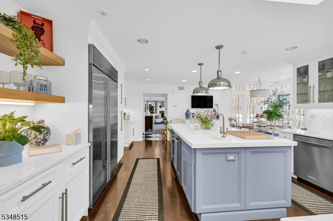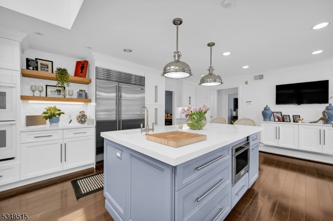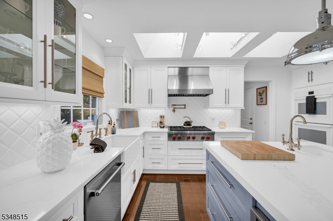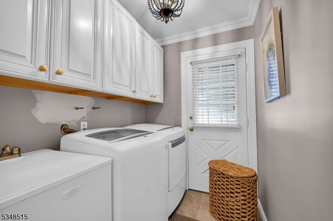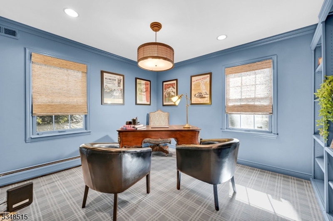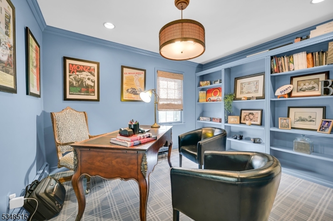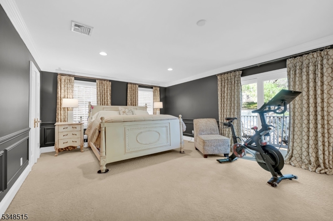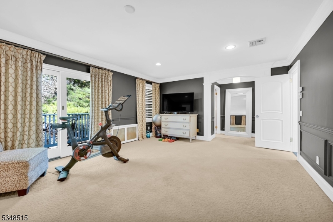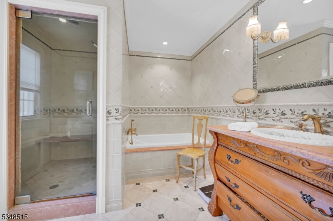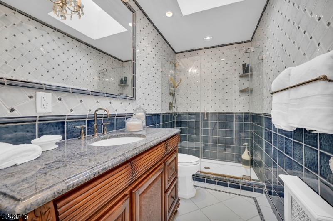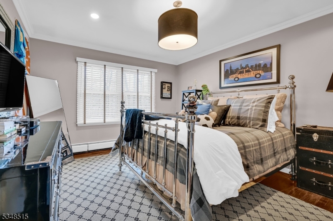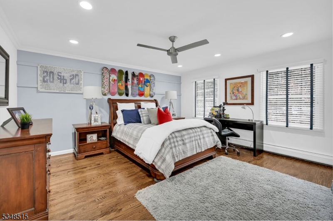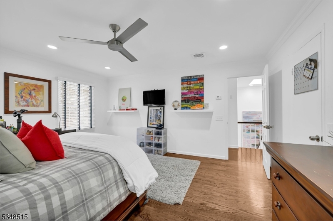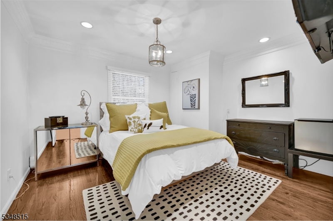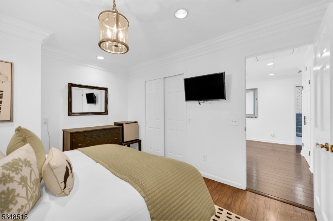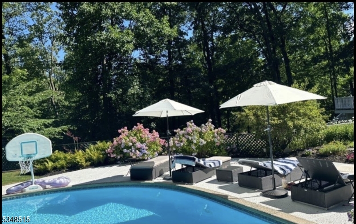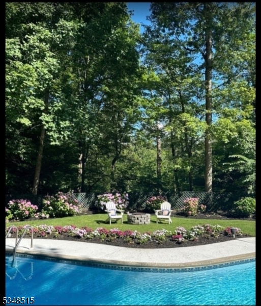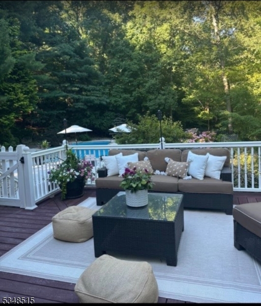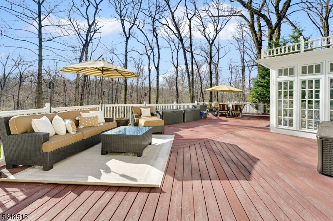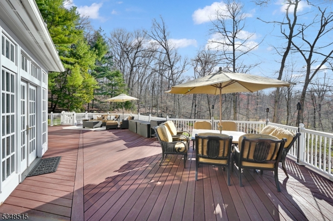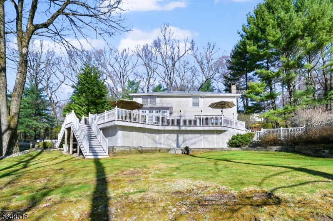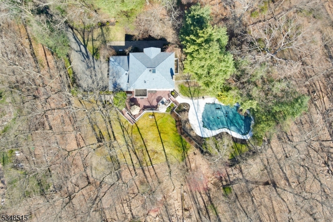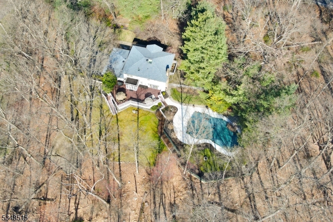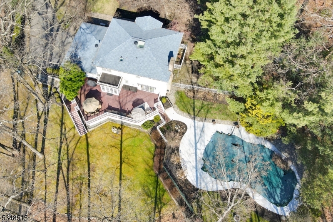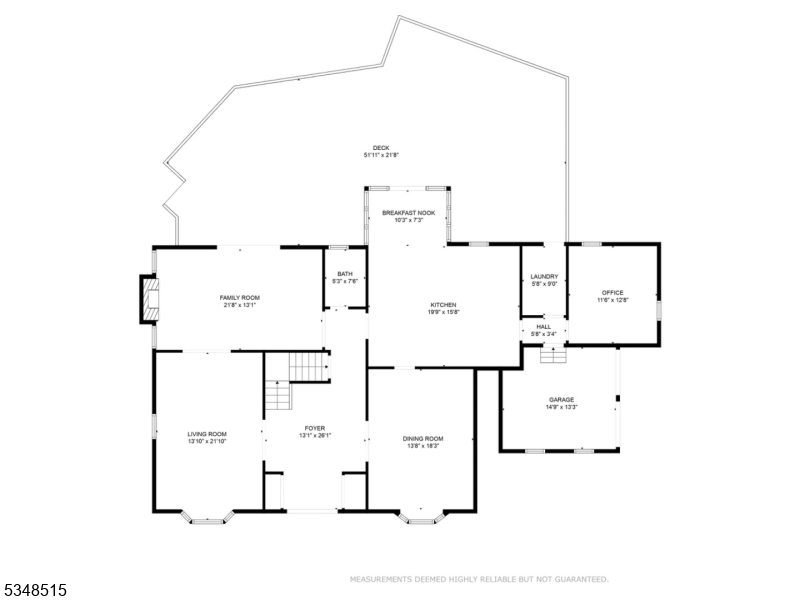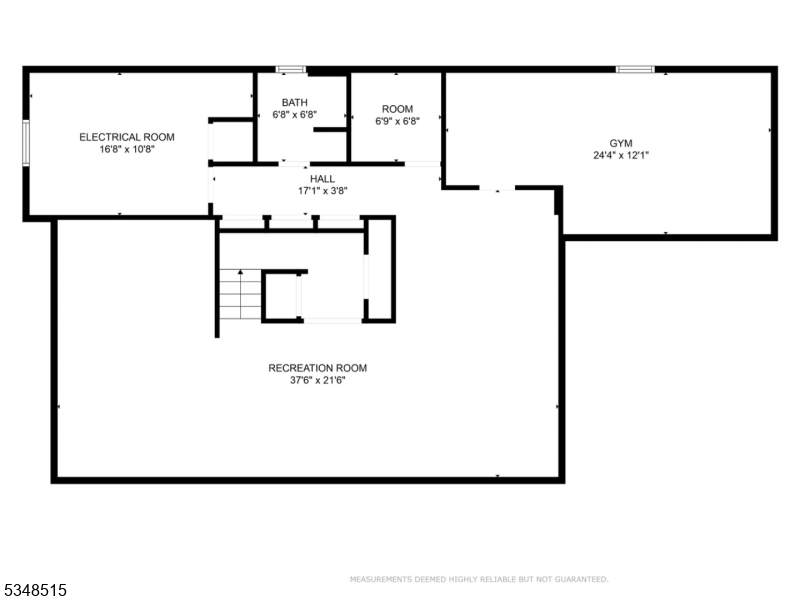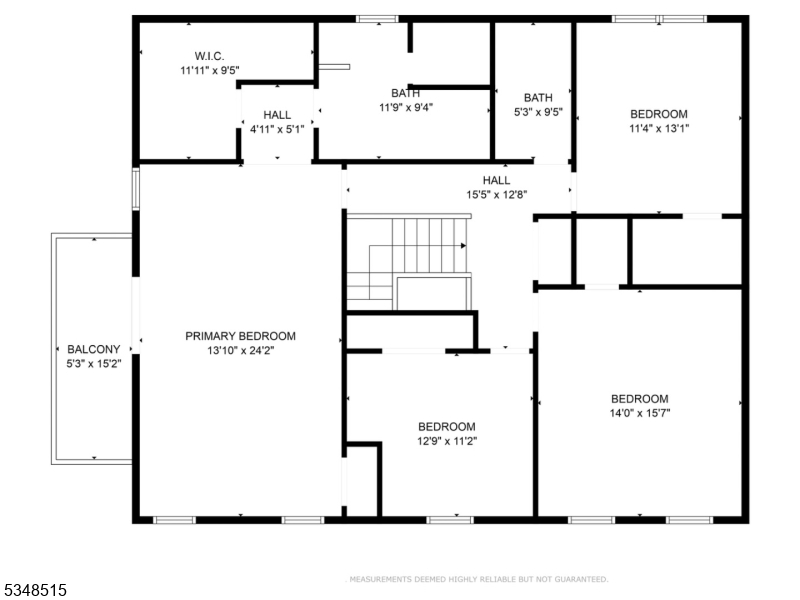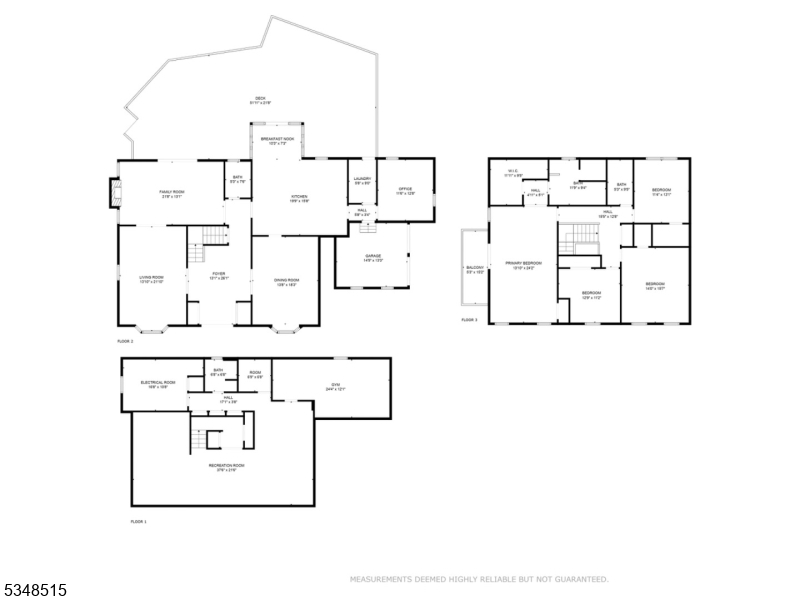63 Stony Brook Rd | Montville Twp.
Nestled on a sprawling 3.61-acre lot in the sought-after Lake Valhalla section of Montville, this breathtaking home offers the perfect blend of elegance, comfort, & sophistication. 5BD & 3.5 beautifully appointed BA, this residence is an entertainer's dream & retreat all in one. Enter through the inviting grand foyer flanked by a formal DR & formal LR. The LR seamlessly flows to the cozy FR with elegant fireplace & sliding doors to oversized deck overlooking the sparkling inground POOL & expansive backyard. The fabulous newly renovated (2022) kitchen is a chef's delight boasting a large island, luxurious quartz countertops & ample storage. Charming bay window breakfast nook adds a delightful touch, making it the perfect spot for your morning coffee. The 1st fl is thoughtfully designed with a private office/BD, laundry room & easy access to the garage. Ascend to the 2nd fl, you'll find 4BD, including a luxurious primary suite with BALCONY, a walk-in closet and thoughtfully designed BA featuring a soaking tub and stall shower. 3BD and updated full BA. The finished basement adds even more versatility to the home, offering a large rec room, exercise room, guest room & full BA. Located steps to Lake Valhalla, club house, hiking trails and top rated schools. Convenient proximity to shopping, transportation, dining & New York City, combining the best of suburban tranquility & urban accessibility. This home is truly one of a kind & an incomparable opportunity for the discerning buyer GSMLS 3956159
Directions to property: Turn onto Valhalla Rd, Continue onto Stony Brook Rd
