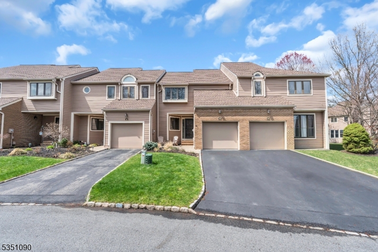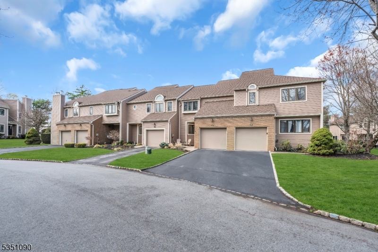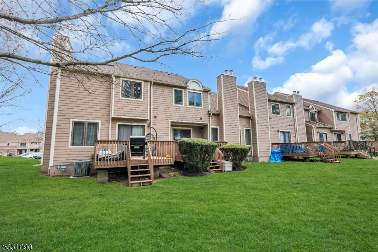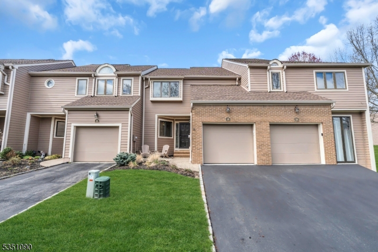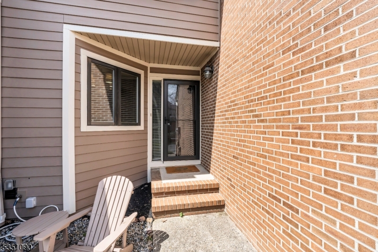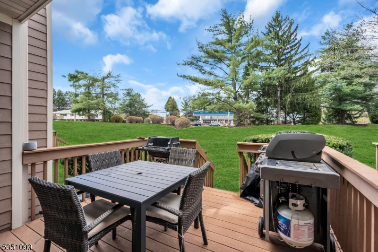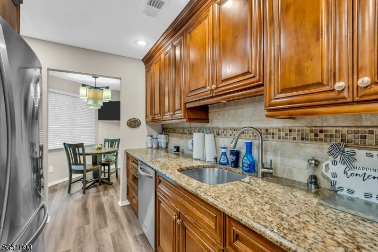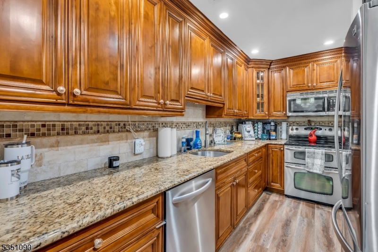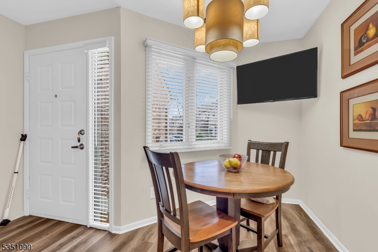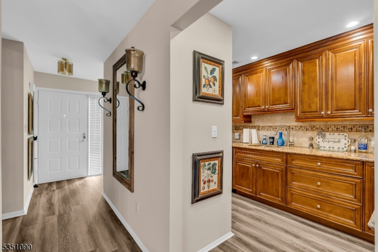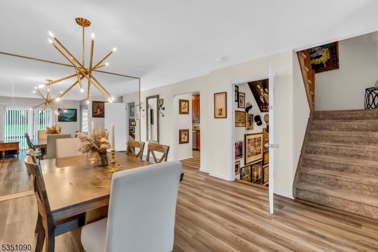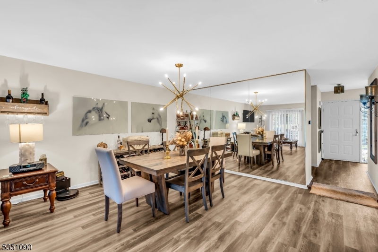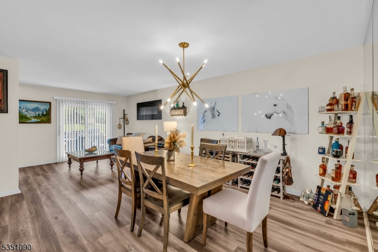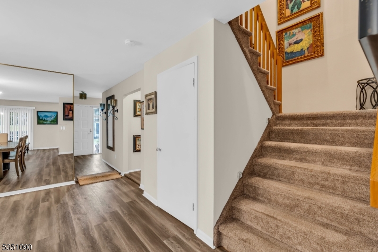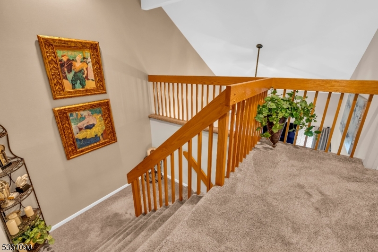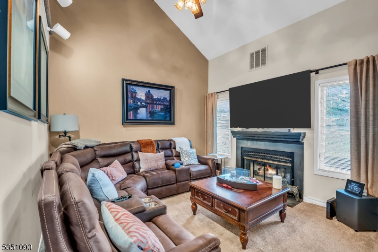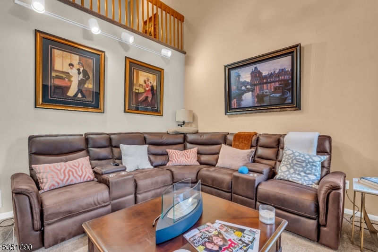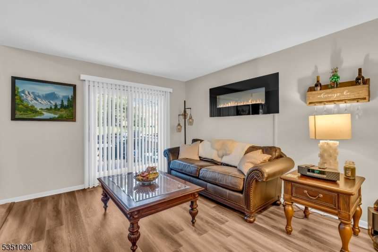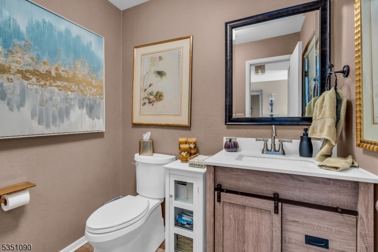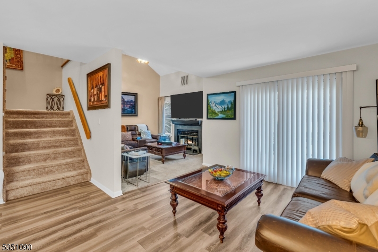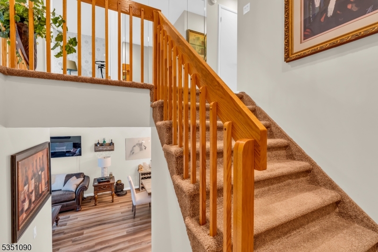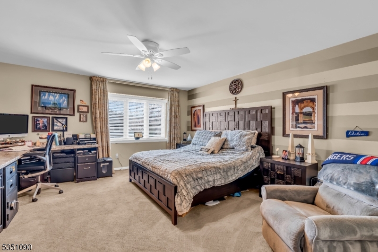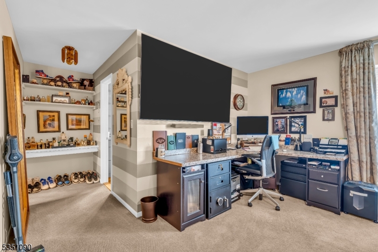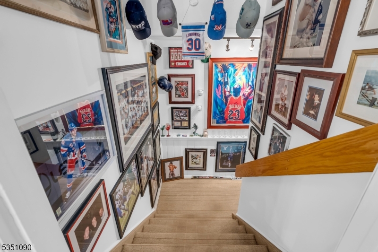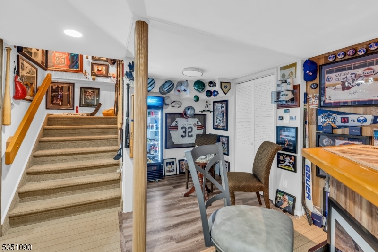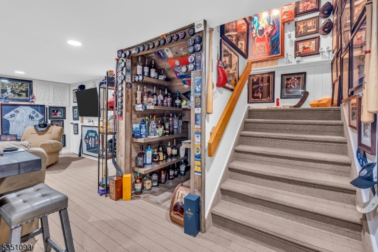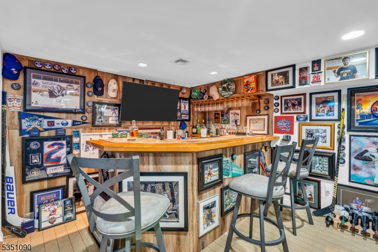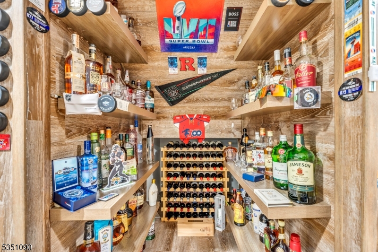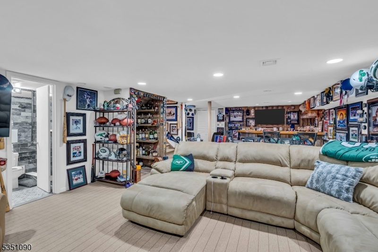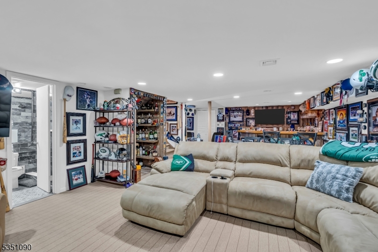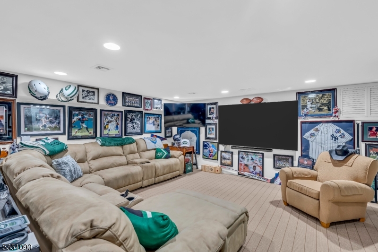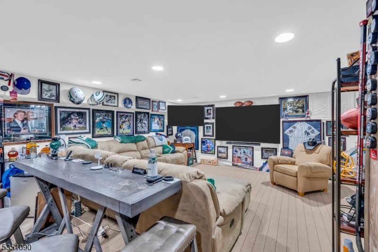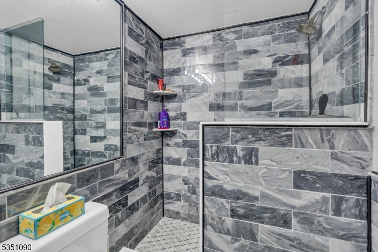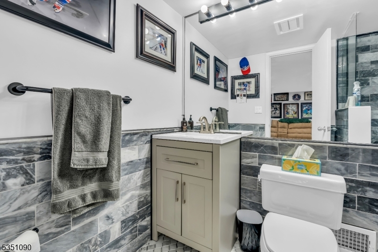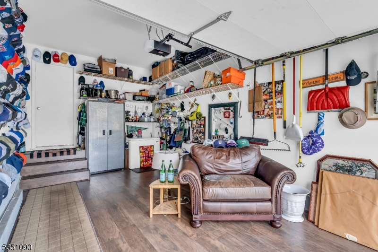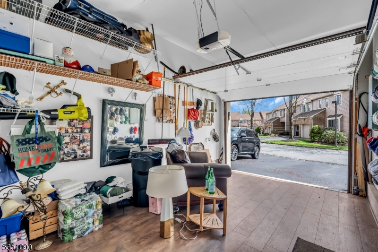18 Adina Ter, 18 | Montville Twp.
Discover modern living in this meticulously maintained townhouse in the sought-after Brandywyne of MONTVILLE. Recent upgrades include a newer roof, gutters, and freshly painted siding, The main level welcomes you with a beautifully designed layout a dining room. From the adjacent living room, step out onto the deck, which is perfect for enjoying morning coffee or evening dinners. Upstairs, in the spacious master bedroom, which has a generously sized walk-in closet and en-suite bath. A second bedroom, with its own walk-in closet. For convenience, a laundry area creates a simple way to wash, fold, and put away without having to go up and down the stairs. The allure continues with a fully finished basement and full bathroom, offering endless possibilities for recreation use or extra living. Located in a prime spot near highways, this residence ensures effortless commuting and access to amenities. Don't miss out on making this modern townhouse yours today. Schedule a showing ASAP and experience the epitome of contemporary living in a prime location! But perhaps this townhouse's best feature is its unbeatable location. Situated in a highly desirable area, it offers easy access to shopping, dining, entertainment, and more. Plus, with parks, schools, and major transportation routes nearby, everything you need is right at your fingertips.Don't miss this opportunity to make this wonderful townhouse your new home sweet home GSMLS 3956849
Directions to property: GPS TO 18M ADINA TERRACE - BRANDYWYNE
