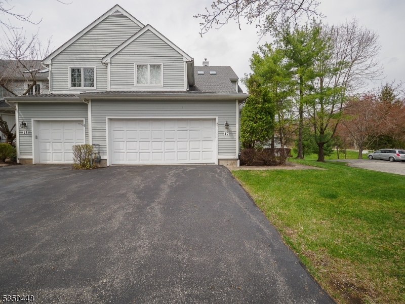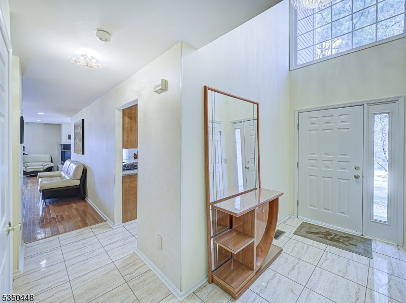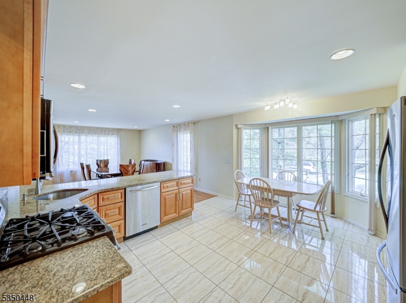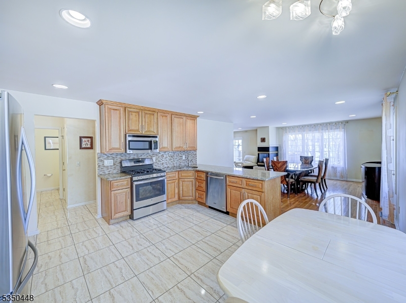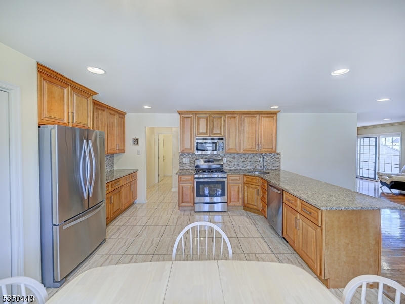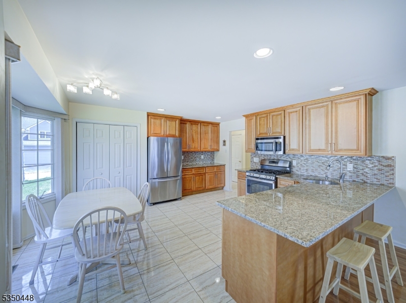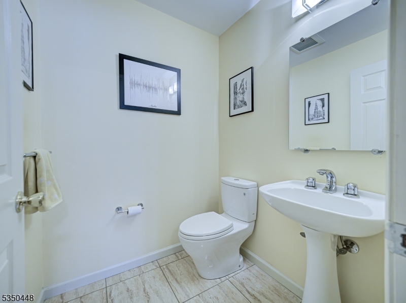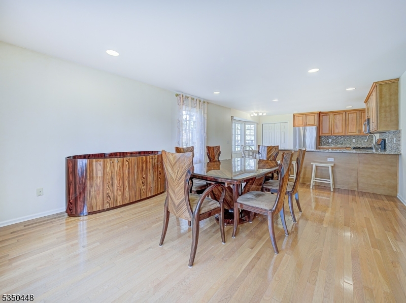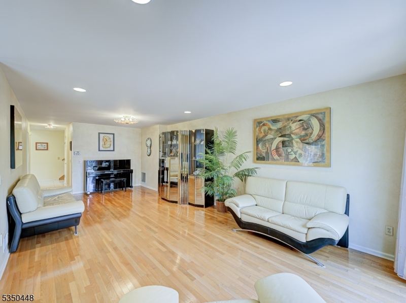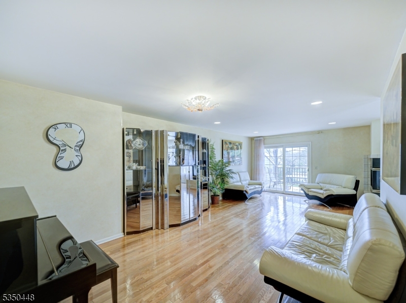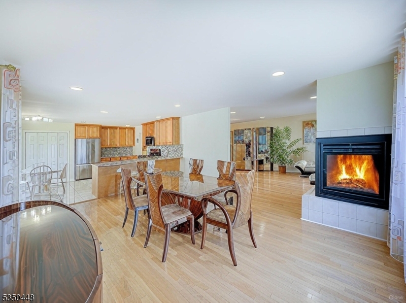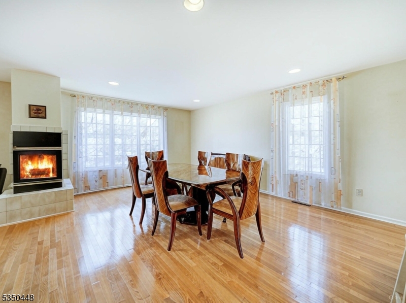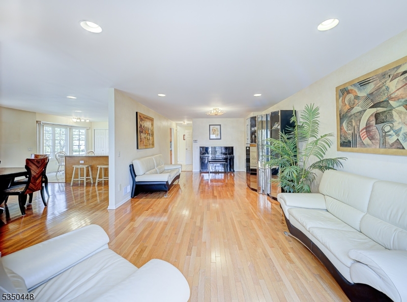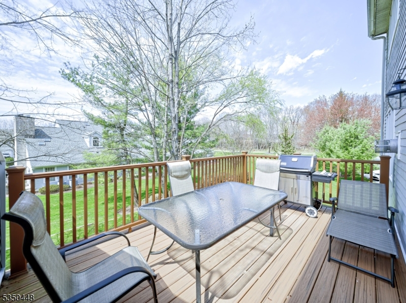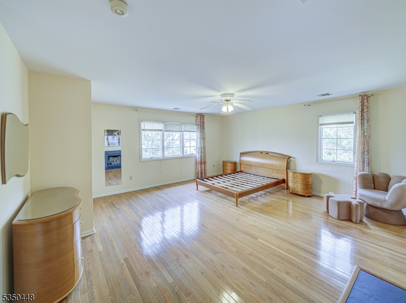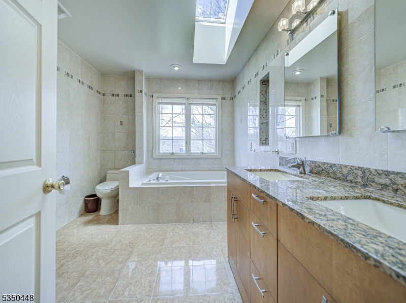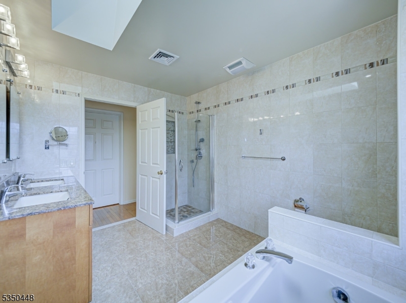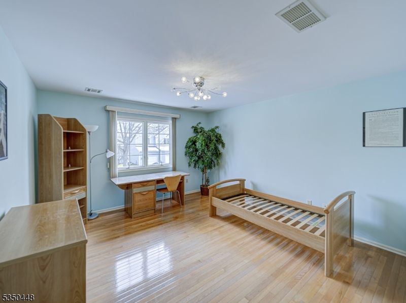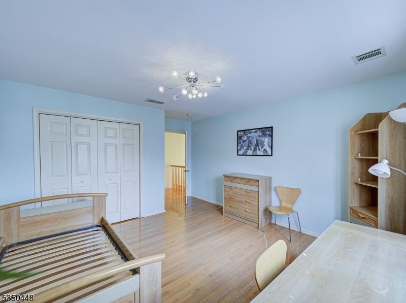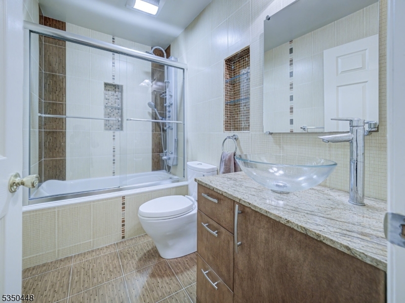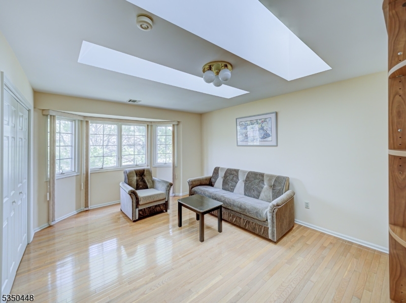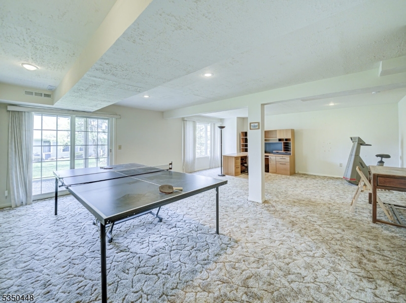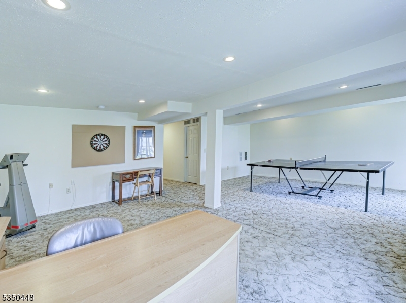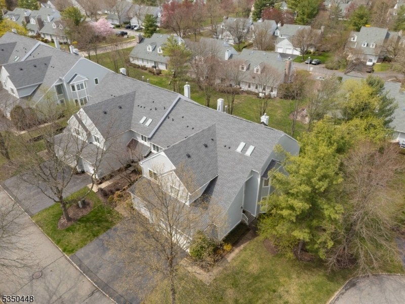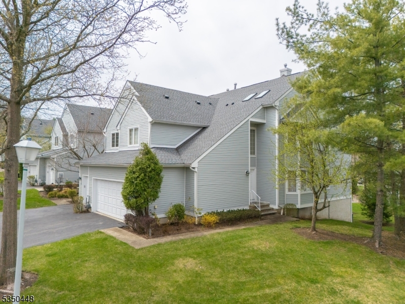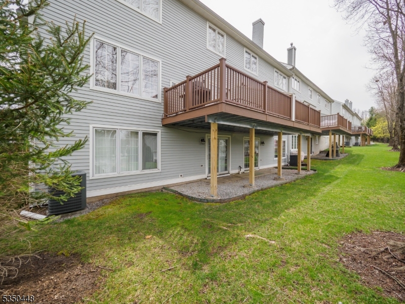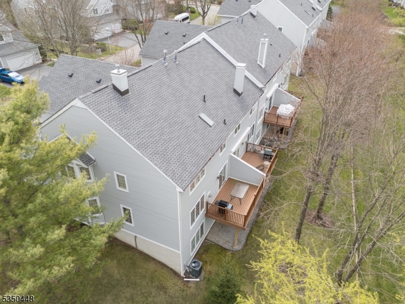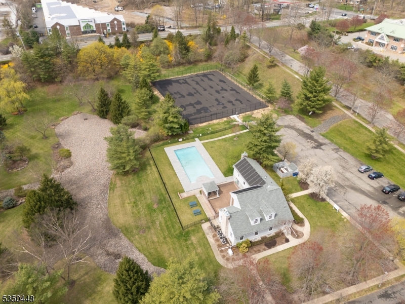17 Barge Ct | Montville Twp.
Beautiful end-unit townhome in desirable Changebridge at Montville. Welcome to this beautifully maintained 3-bedroom, 2.5-bath end-unit townhome nestled in the sought-after Changebridge community in Montville. Situated on a quiet cul-de-sac, this end-unit town home offers exceptional privacy and a spacious layout perfect for both everyday living and entertaining. The updated kitchen is a true highlight, featuring granite countertops, modern appliances, and ample cabinetry ideal for any home chef. The open-concept living and dining areas flow seamlessly creating a warm and inviting atmosphere with 3 sided gas fireplace. Hardwood floors throughout the first and second floors. Upstairs, you'll find 3 generously sized bedrooms, including a serene primary suite with a gas fireplace, private en-suite bath and a large walk-in closet. The fully finished, walkout basement offers additional living space perfect for a home office, gym, recreation or media room. There is a newer trex deck with a gas hook up for the grill that is included in the sale. Enjoy the convenience of a two-car garage and the peace of mind that comes with being in a quiet, well-maintained neighborhood. With its prime location, thoughtful updates, and rare end-unit setting, this townhome is a true gem. Amenities include a pool, tennis courts and club house. Don't miss the opportunity to make this your new home in one of Montville's most desirable communities! GSMLS 3957588
Directions to property: Changebridge Rd to MacCulloch or Kayhart, R on Village, L on Barge
