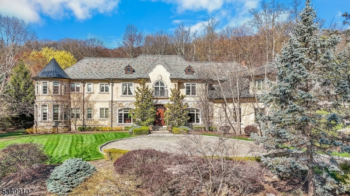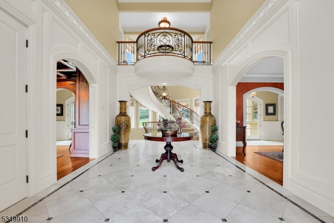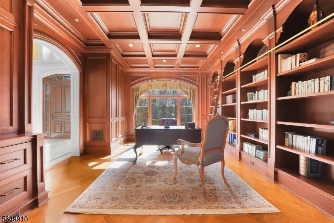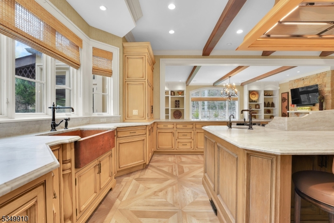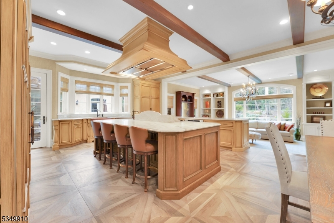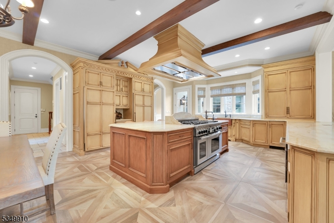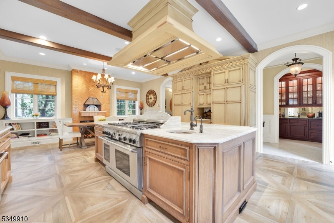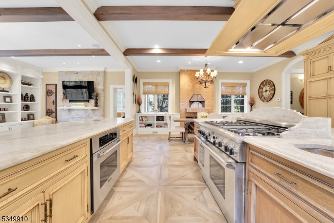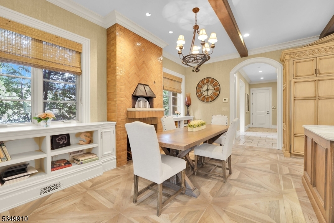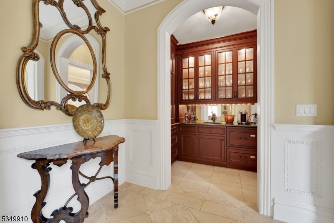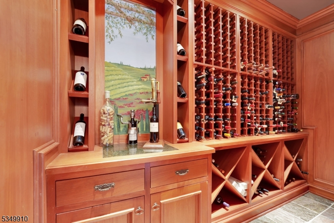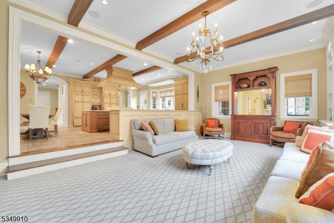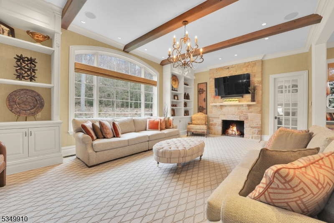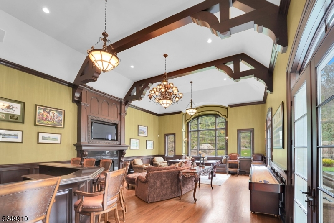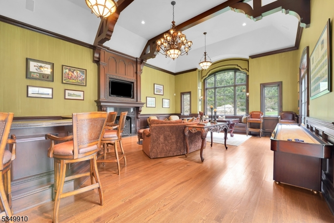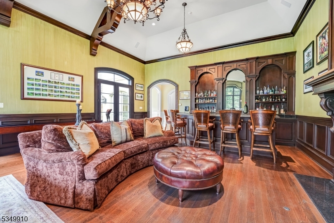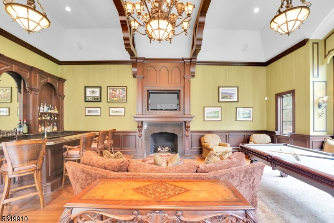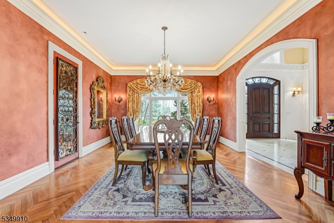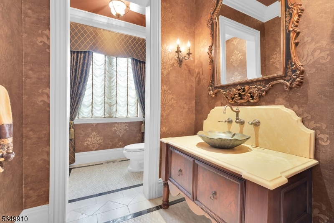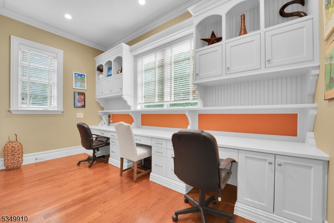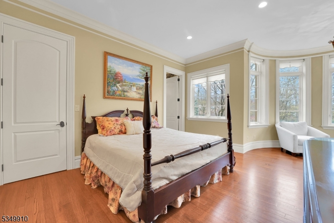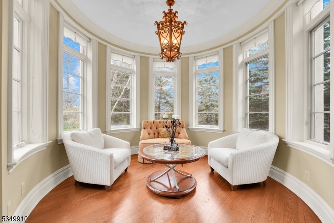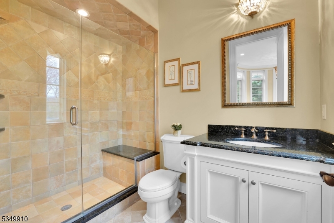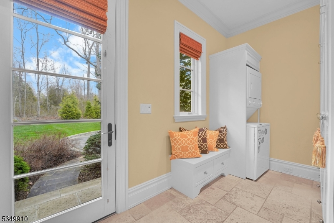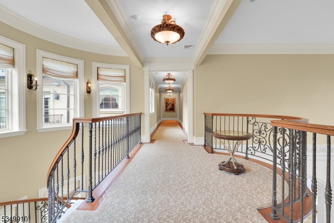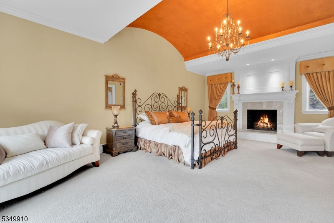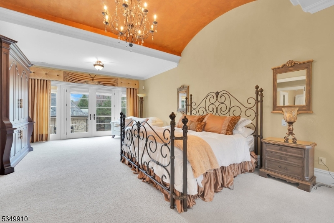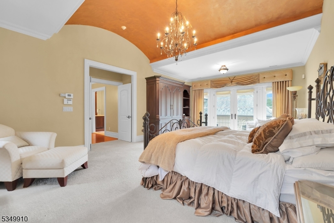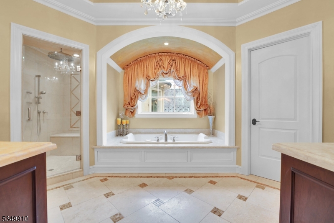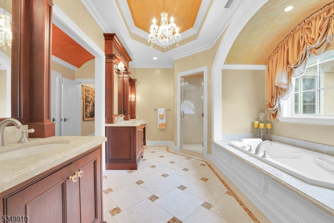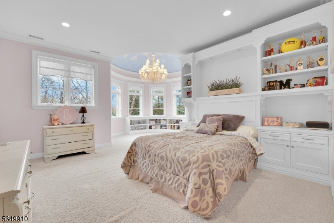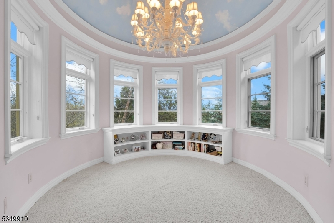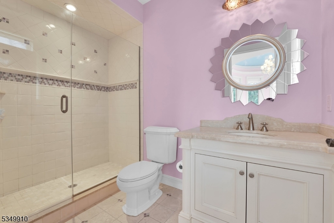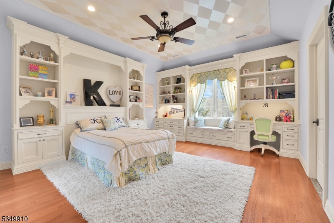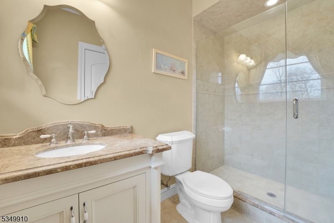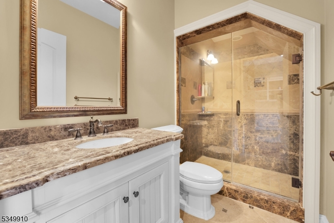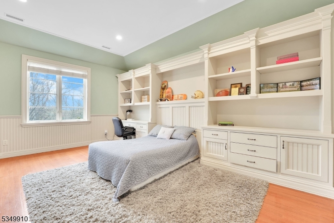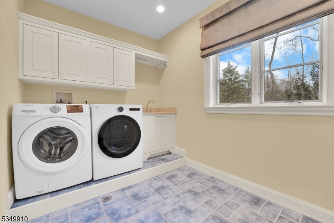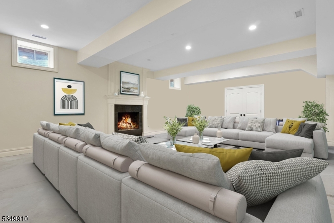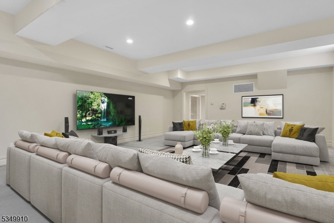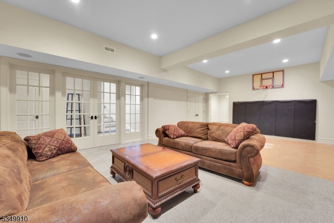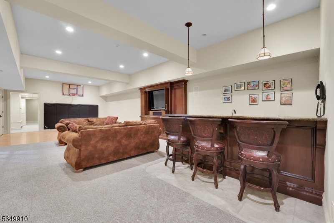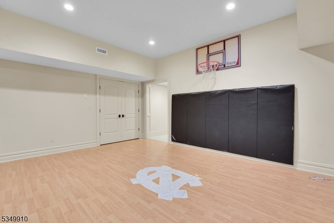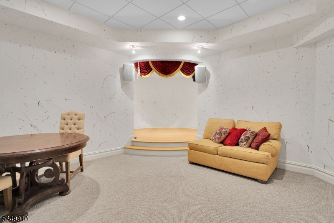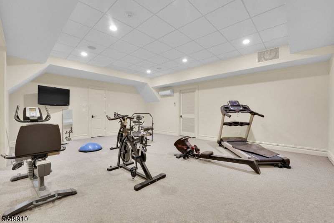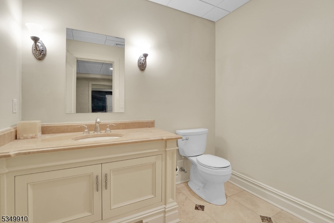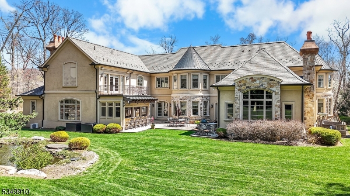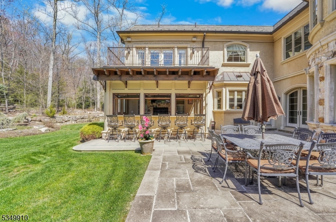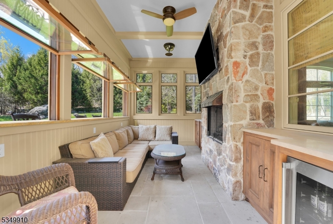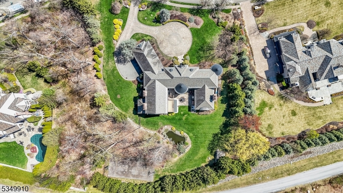9 Pond View | Montville Twp.
Welcome to luxurious living in the prestigious enclave of The Pond. Set on over 1 acre of beautifully landscaped property, this custom-built estate offers 7,300+ sq ft of refined elegance not including the vast lower level. Step inside to a grand open fl plan where vaulted ceilings, arched doorways, custom moldings & built-ins blend timeless charm w/ modern sophistication. Abundant natural light pours in through oversized windows, highlighting every exquisite detail. Heart of the home is a gourmet kitchen featuring high end appliances, a wood-burning fireplace, pizza oven, ample cabinetry & a large center island w/ seating. The butler's pantry connects to a formal dining room, ideal for entertaining. The great room stuns w/ ornate ceilings, gas fireplace & a custom wet bar, while add'l spaces incl a formal living room, library & custom wine room. A main fl bedroom w/ full bath, laundry room & powder room add convenience. Upstairs the primary suite is a true retreat w/ a gas fireplace, his & her walk-in closets & a luxurious spa bath featuring a jetted tub, walk-in shower & dual vanities. 3 add'l. bedrooms are en-suite w/ full bathrooms & walk-in closets, 2nd laundry rm adds functionality. LL incl spacious family rm, media rm, exercise rm & full bathroom, offering versatile space for entertainment & wellness. Step outside to enjoy the serene patio, outside bar area, pond w/ waterfall, pickle ball court. & lush grounds. A 3 car garage completes this extraordinary offering. GSMLS 3957715
Directions to property: Rt. 202 to Taylortown Road to Pond View, #9
