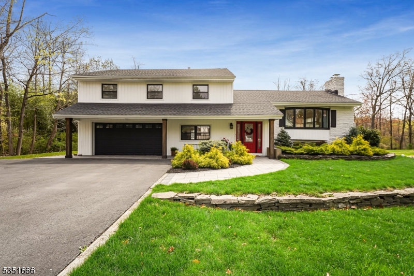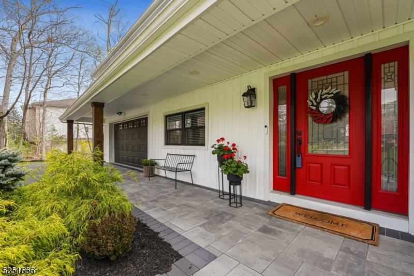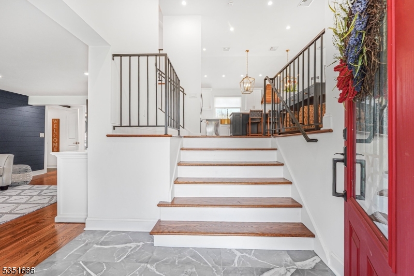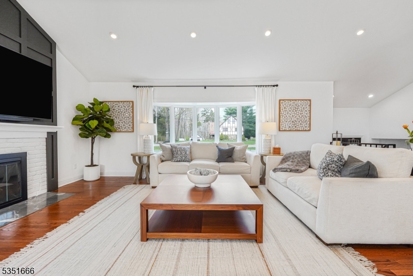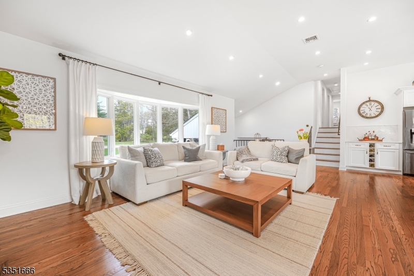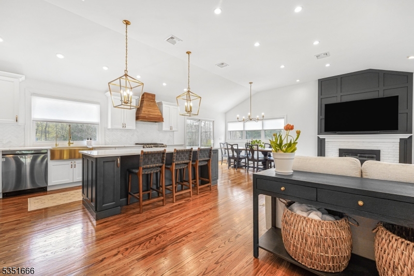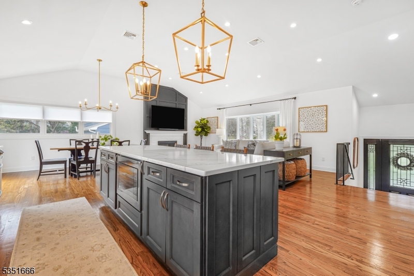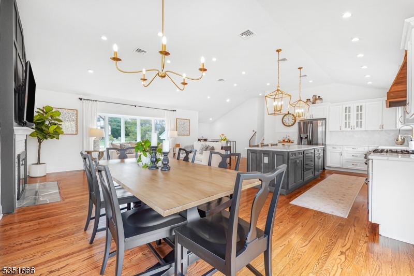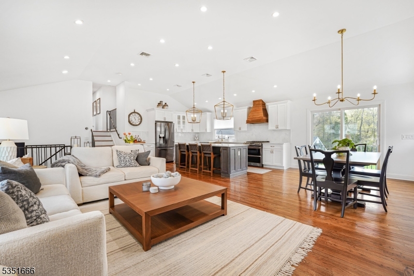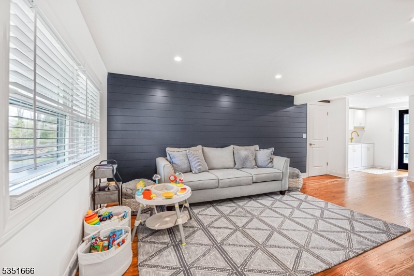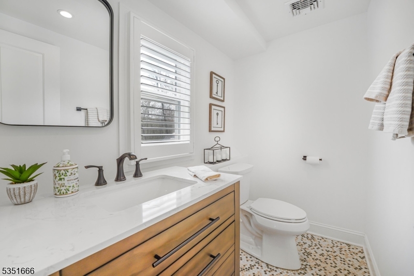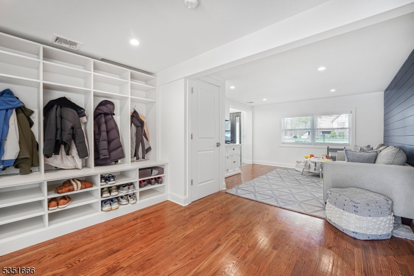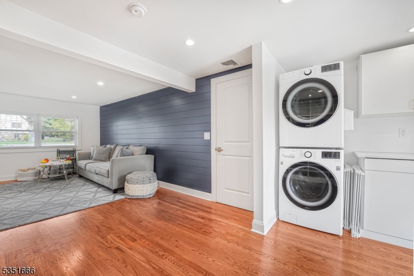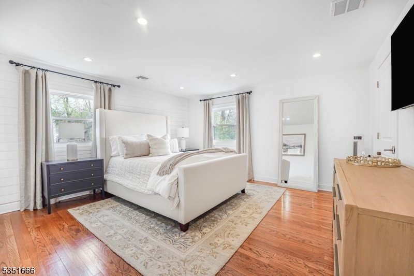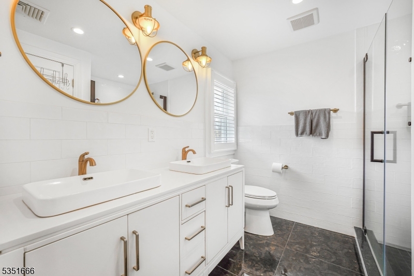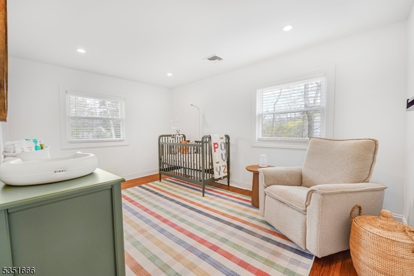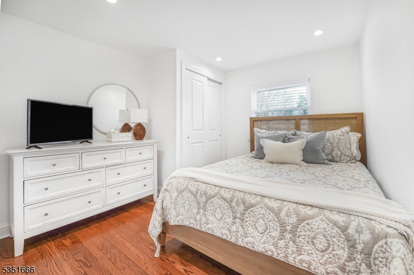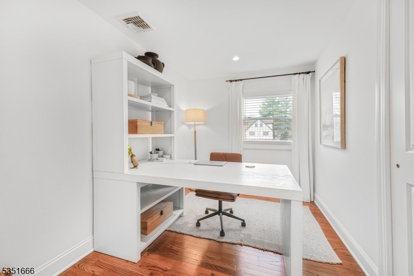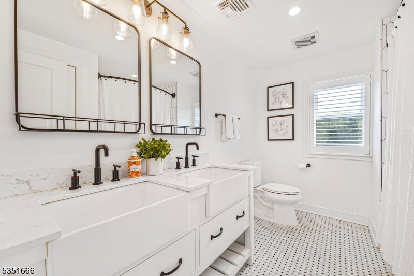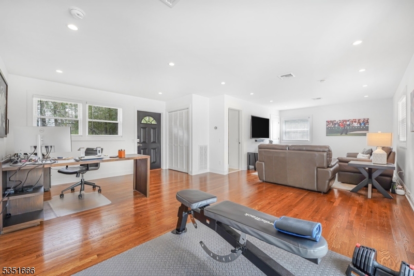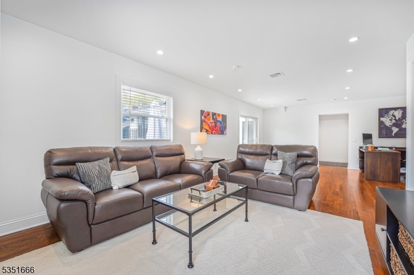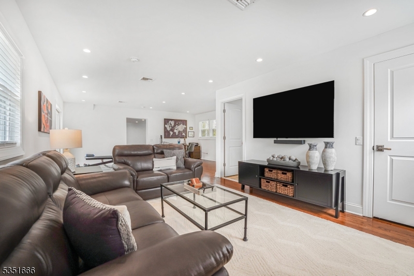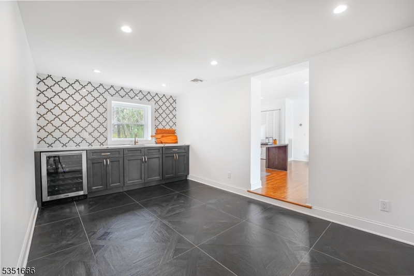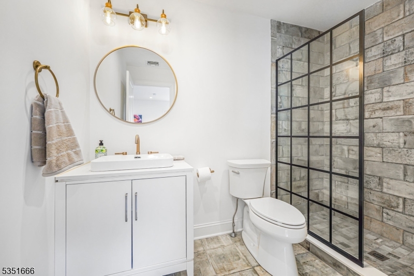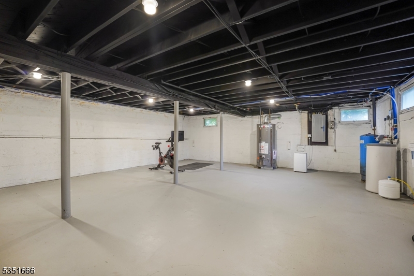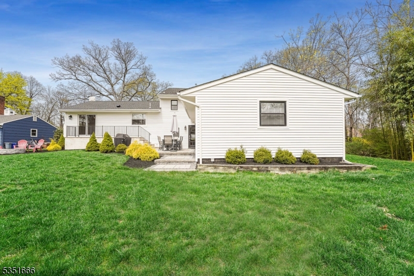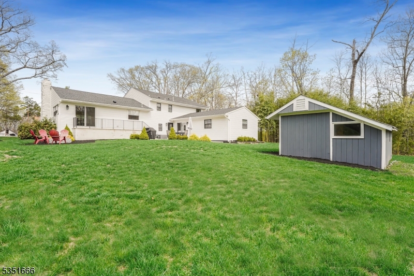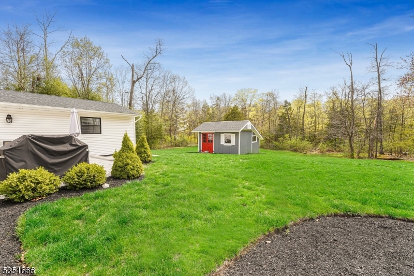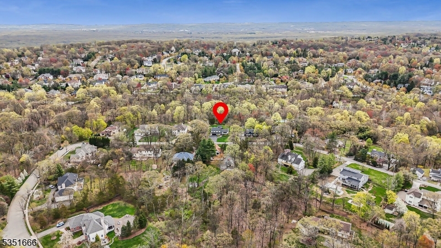45 Upper Mountain Ave | Montville Twp.
Welcome to this stunning 5-bedroom, 3.5-bathroom split-level home offering spacious living and luxurious finishes throughout. The open floor plan features gleaming hardwood floors, a cozy living room with a gas remote start fireplace, and a bright mudroom with custom built-in cubbies. The gourmet kitchen is a chef's dream with high-end appliances, quartz countertops, a marble herringbone backsplash, and a large center island with seating. The dining area offers seamless access to the patio perfect for indoor-outdoor entertaining on the level lot. The luxurious primary suite features a custom walk-in closet and spa-like bath with dual vanities and a walk-in shower. Three additional bedrooms share a main bathroom. A separate suite with its own entrance and open layout offers incredible versatility ideal for an in-law suite, home office, or entertainment space. Finish the basement to give yourself even more living space. Outdoors, enjoy a large, level lot with a paver patio and built-in fire pit, perfect for gatherings. Located close to NYC transportation, top-rated schools, popular restaurants, and premier shopping, this home truly has it all! GSMLS 3958278
Directions to property: Changebridge Road to Hillcrest Avenue to Chestnut Street to Upper Mountain Avenue
