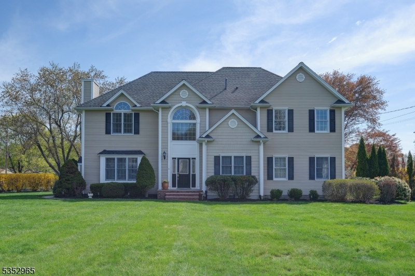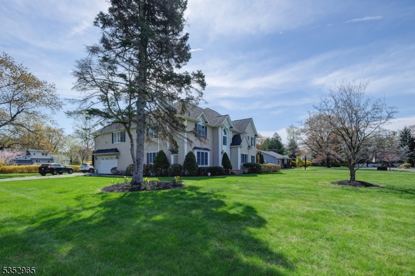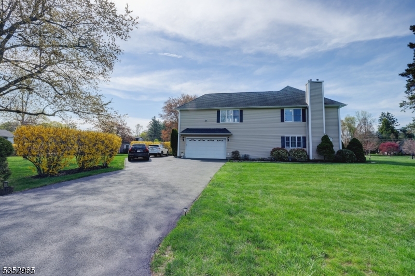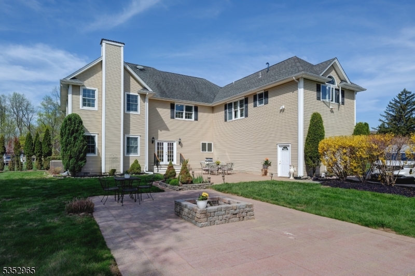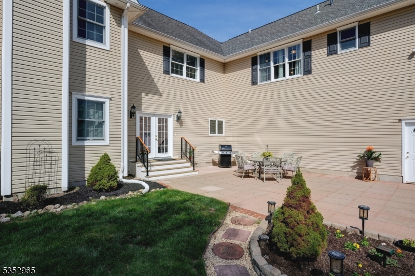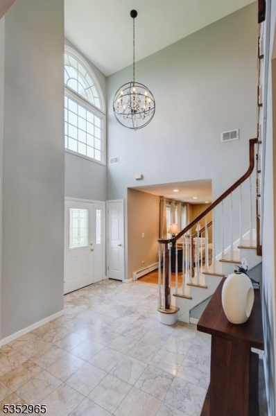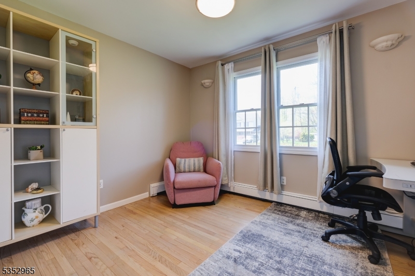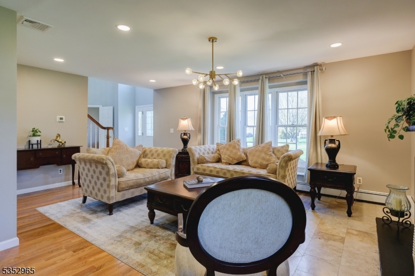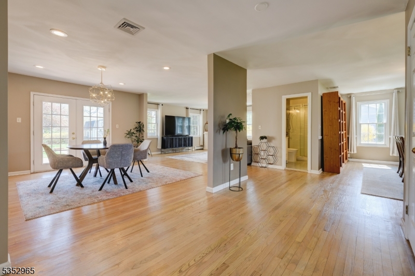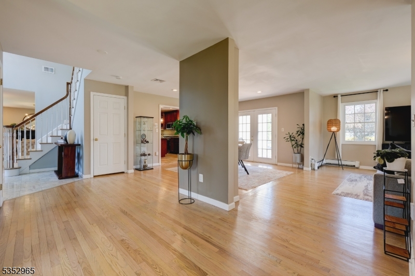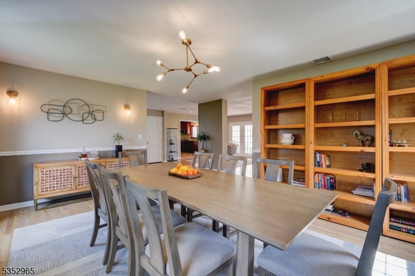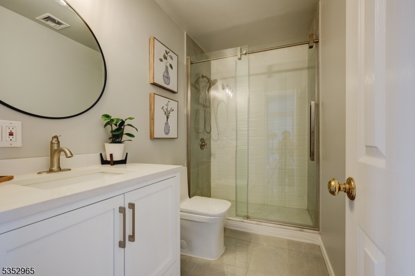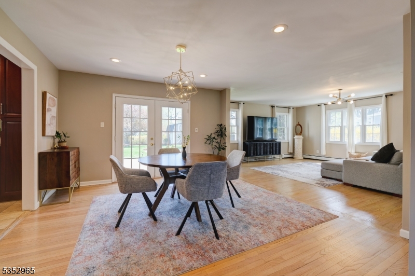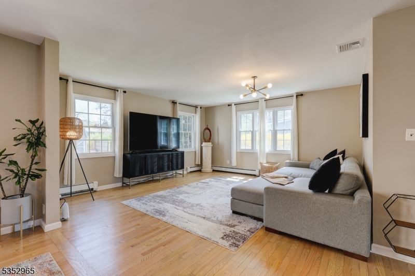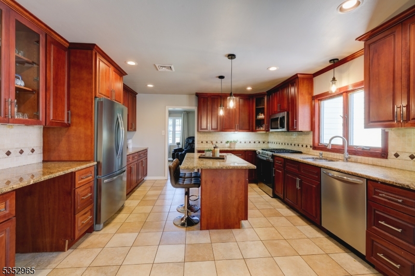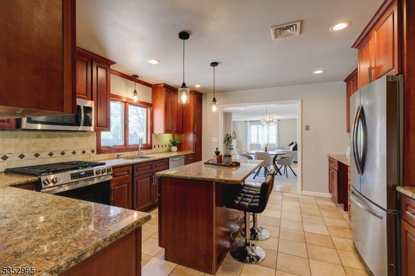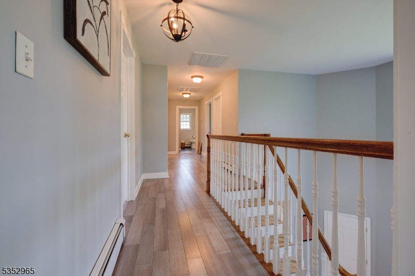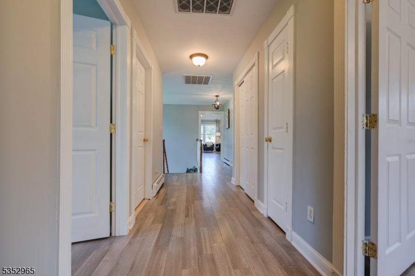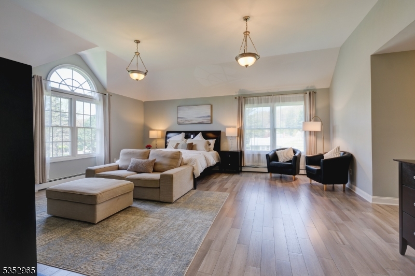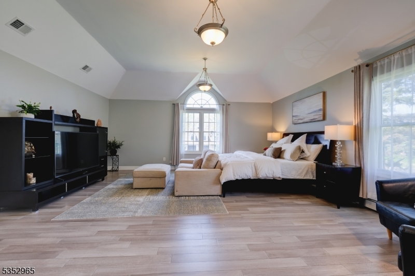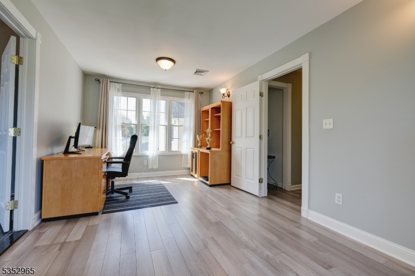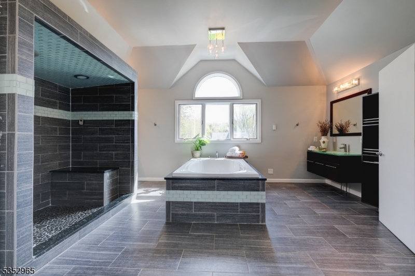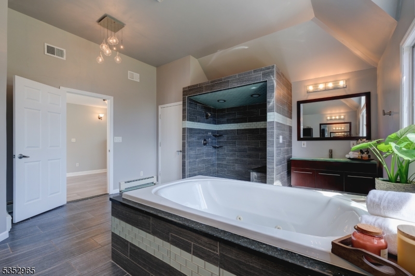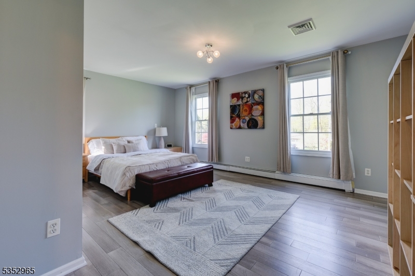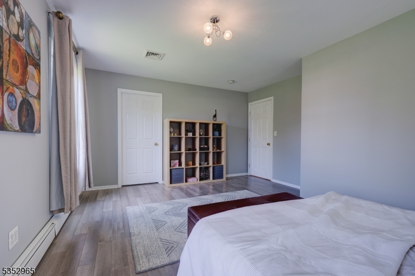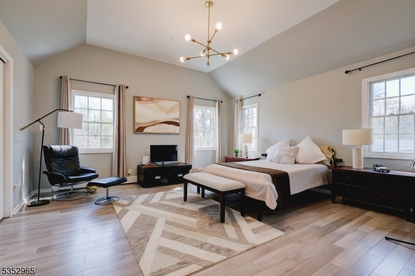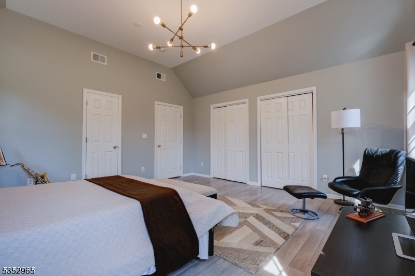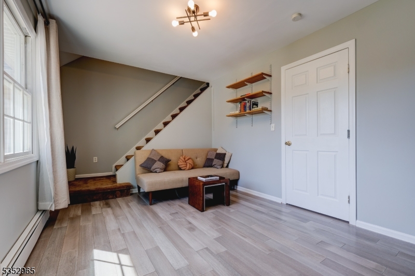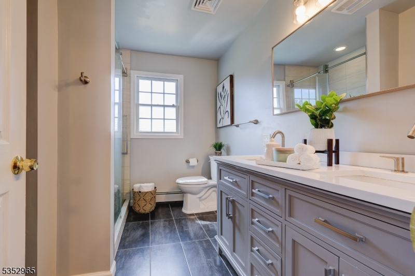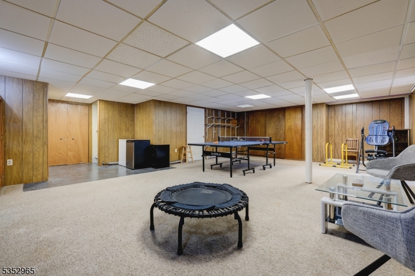5 Phillips Manor Rd | Montville Twp.
Welcome to this beautifully maintained colonial in the sought-after Towaco section of Montville Township, known for its top-rated schools and the vibrant Lake Valhalla community. Located on a quiet cul-de-sac and just a short walk to the lake, this home offers the perfect blend of tranquility and convenience.Step into a bright two-story foyer and enjoy gleaming hardwood floors throughout. The open-concept main level features an eat-in kitchen with breakfast area, formal dining room, spacious living room, private office, mud room and full bath. Upstairs, the large primary suite includes a sitting area, dual walk-in closets, and a radiant-heated bath. Three additional bedrooms, a full bath, and a second-floor laundry room provide comfort and functionality. All bedrooms and the upstairs hallway feature hardwood flooring, installed approximately 3.5 years ago.The partially finished basement offers a large recreation area and full bathroom. Outside, enjoy a flat yard, paver patio, and storage shed perfect for entertaining. An oversized two-car garage adds convenience.Just minutes from shopping, dining, and NYC transportation, this home offers the best of suburban living in one of New Jersey's most desirable communities. GSMLS 3958750
Directions to property: Route 202 to Valhalla Rd to Old Lane Ext. to Old Lane to Mulbrook to Philips Manor
