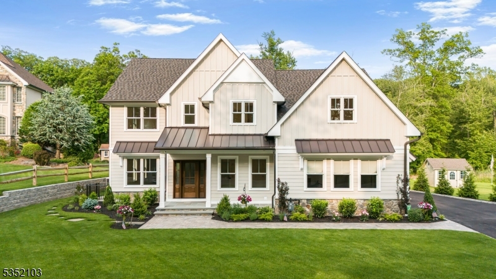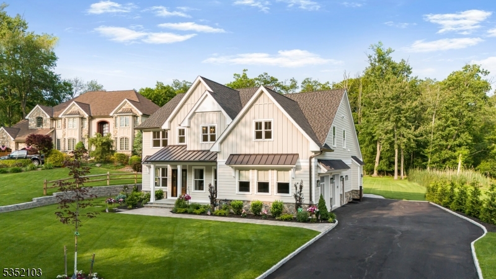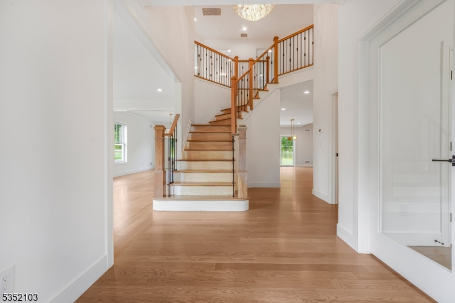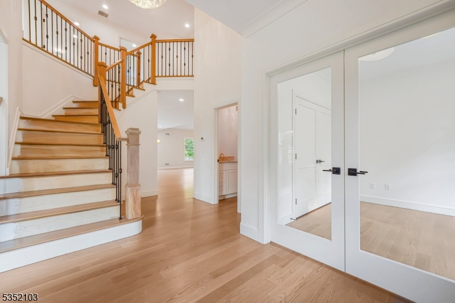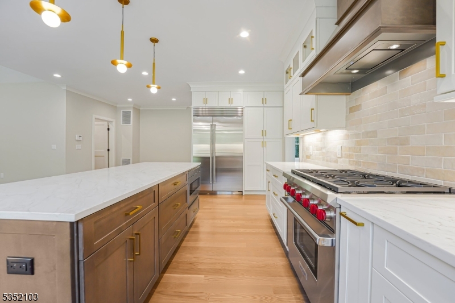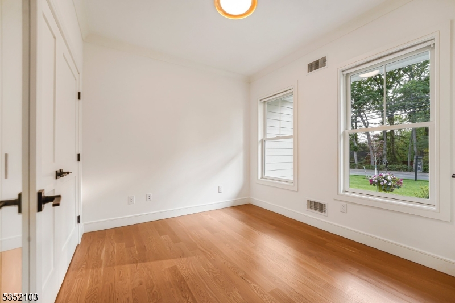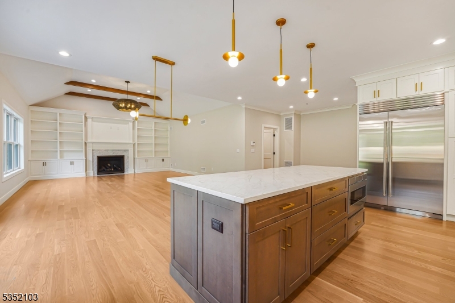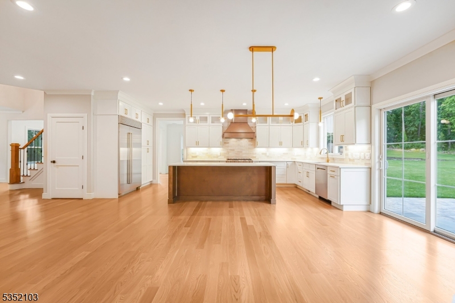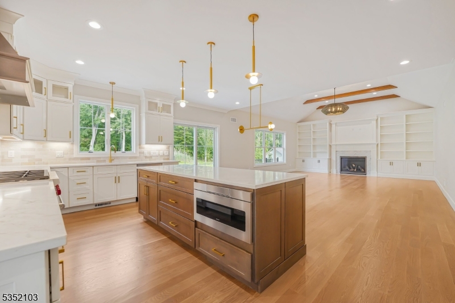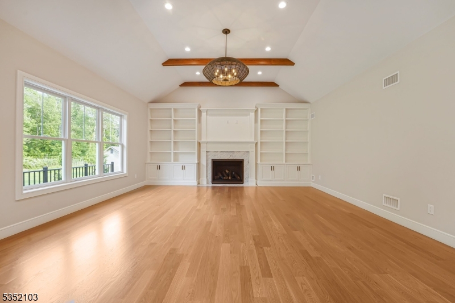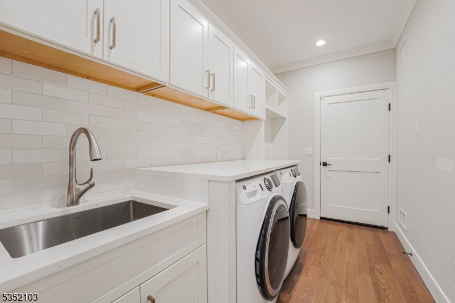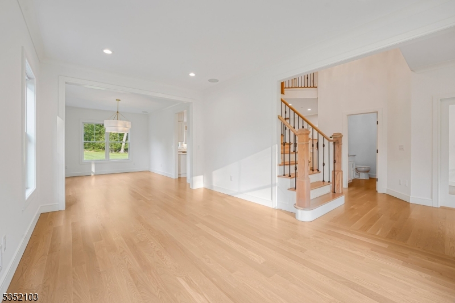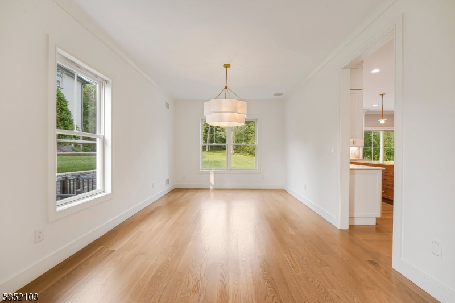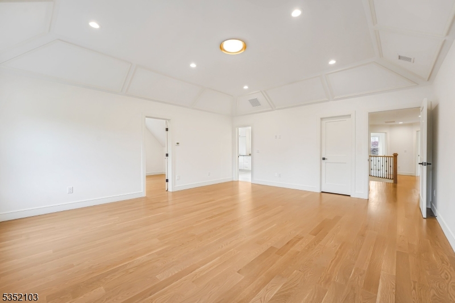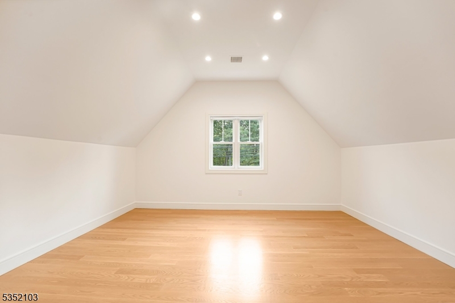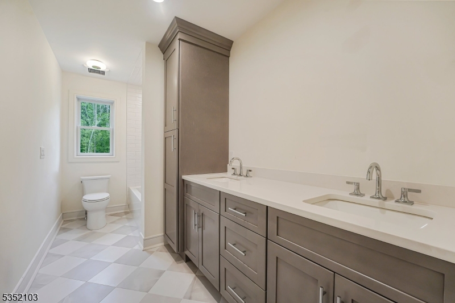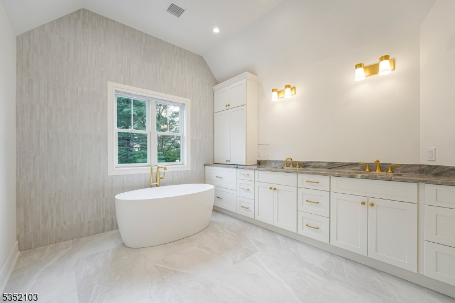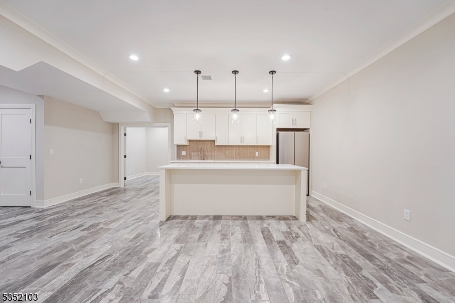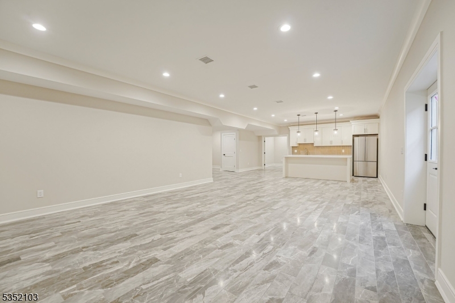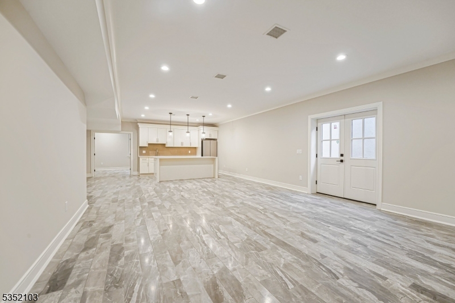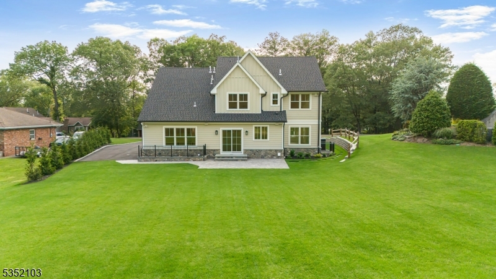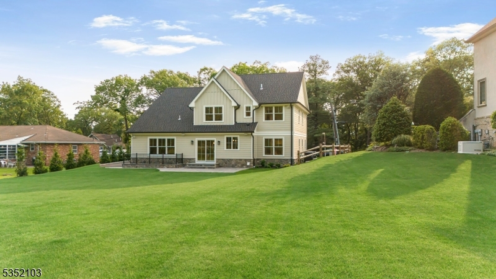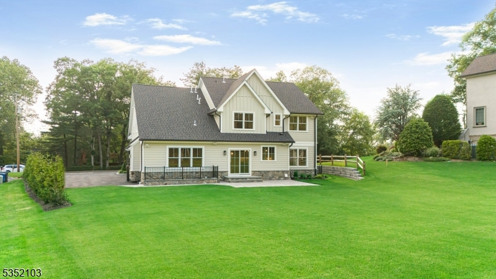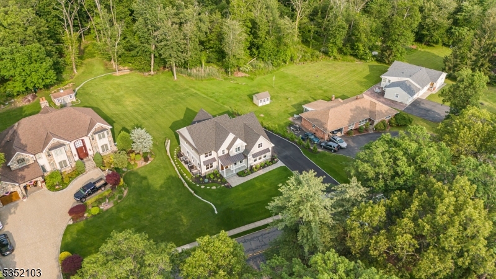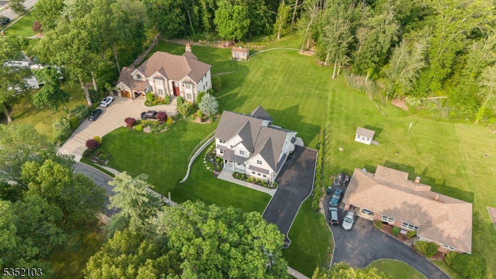36 Woodmont Rd | Montville Twp.
Stunning New Construction with Exceptional Attention to Detail. Welcome to your dream home! This newly constructed residence offers luxurious living with exquisite craftsmanship and high-end finishes throughout. Featuring 5 spacious bedrooms, 4 full bathrooms, and 1 half bath, this home was thoughtfully designed to accommodate both everyday comfort and elegant entertaining. From the moment you step inside, you'll notice the meticulous attention to details from the custom millwork and premium flooring to the designer lighting and upscale fixtures. The open-concept layout seamlessly connects the gourmet kitchen, expansive living area, and formal dining space, making it perfect for modern living. Retreat to the serene primary suite with a spa-like en suite bath and generous walk-in closet. Additional bedrooms are generously sized, with ample closet space and beautifully finished bathrooms. The fully finished basement adds incredible value and versatility, featuring a full bathroom, a dedicated gym room, and an impressive bar area with a center island, ideal for entertaining or relaxing at home. This home is also generator ready and EV ready, offering peace of mind and future-focused convenience. Don't miss the opportunity to make this extraordinary property your own! GSMLS 3963992
Directions to property: Changebridge Road to Woodmont Road
