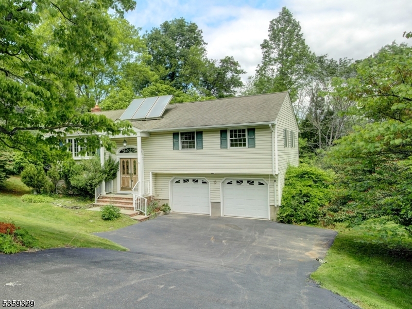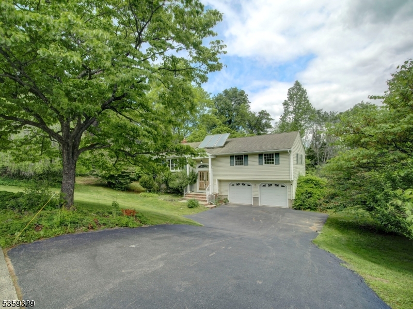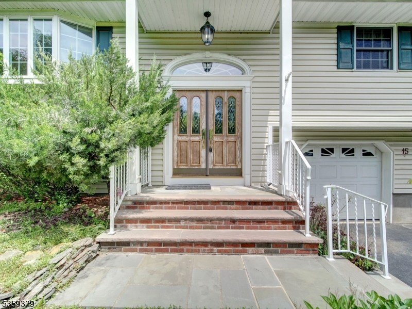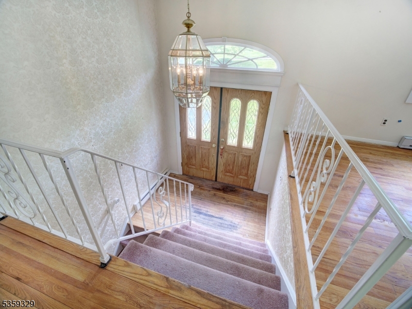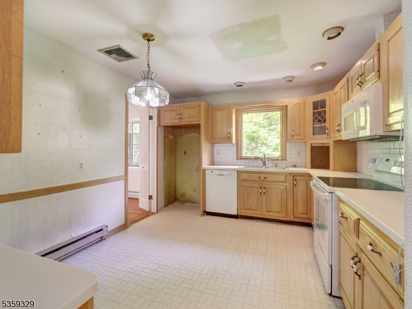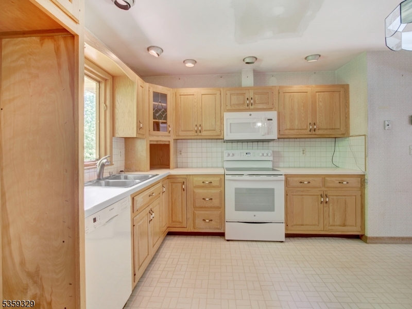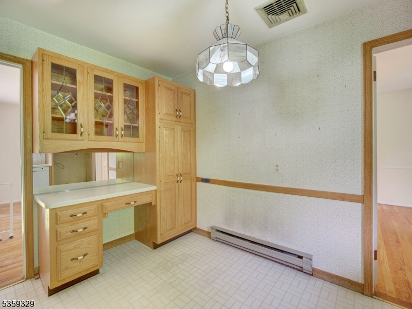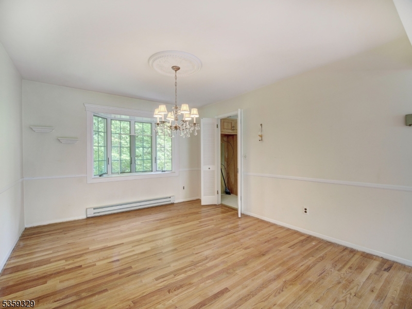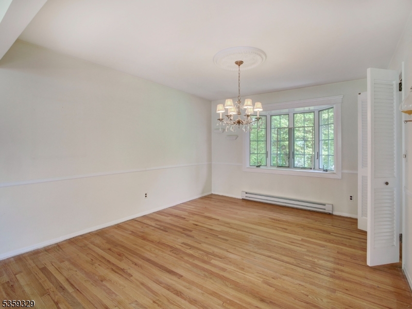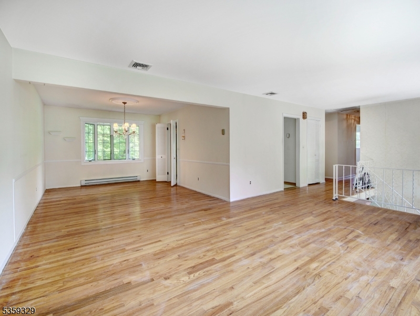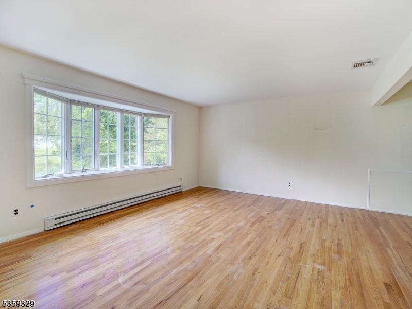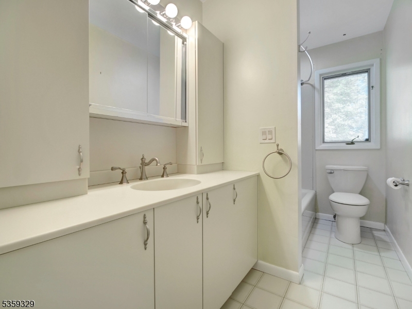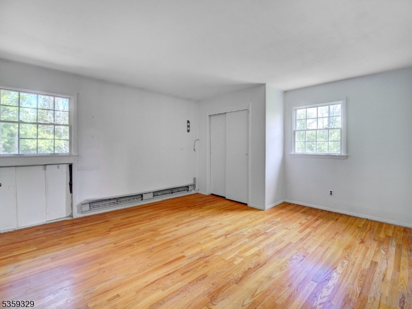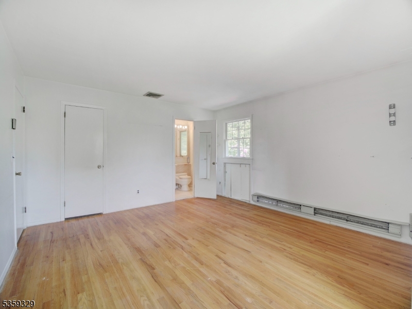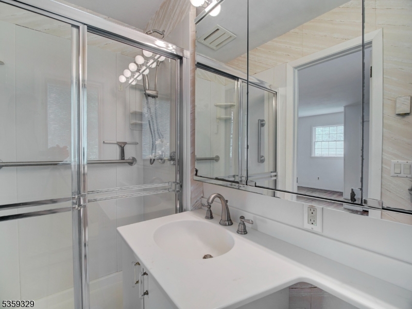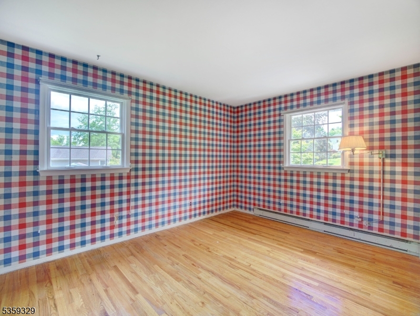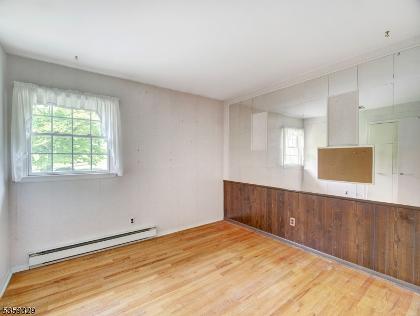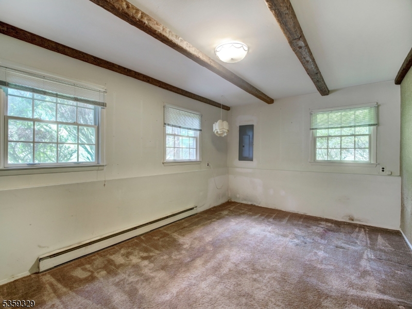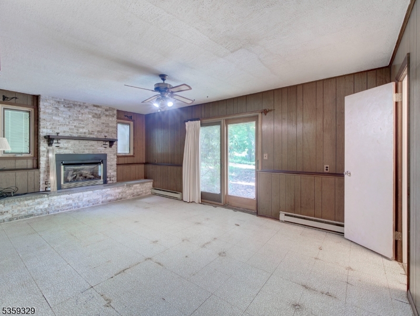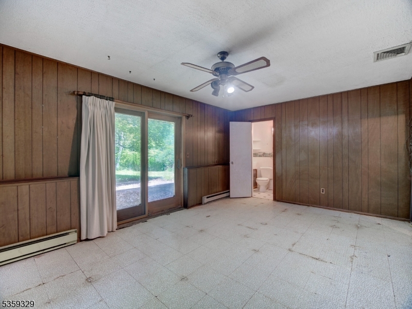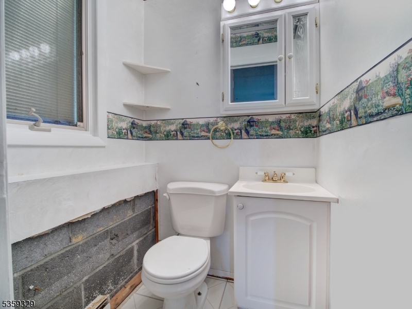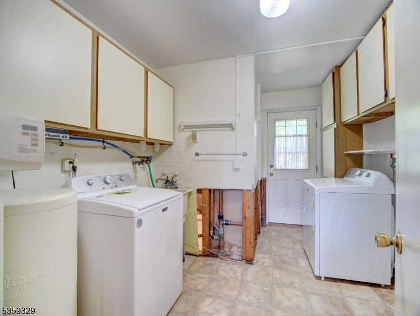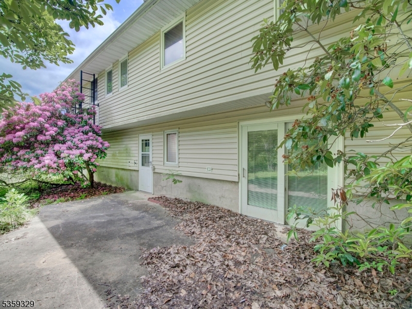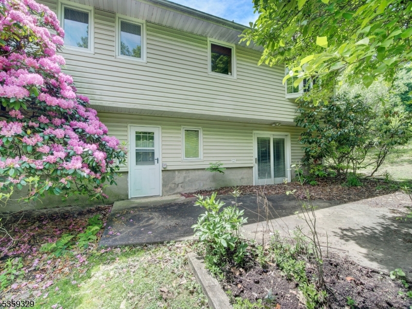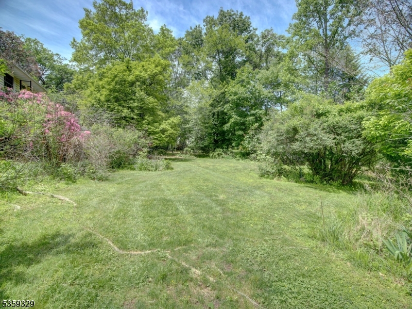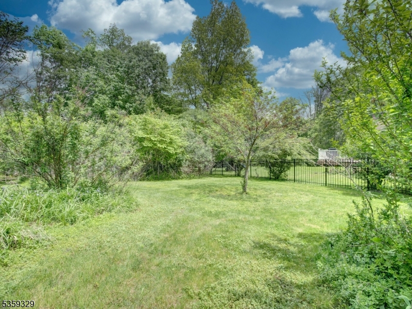15 Jotham Rd | Montville Twp.
Unlock the potential of this spacious home located in a picturesque and desirable Montville neighborhood. Perfect for buyers with a vision, this property offers a unique chance to renovate and create your dream residence. The main level features beautiful oak hardwood floors, a generously sized eat-in kitchen, a formal living room, and a dining room ideal for both everyday living and entertaining. The primary bedroom includes a private full bathroom and two closets, while two additional bedrooms and a full hall bath complete the main floor layout. Downstairs, you'll find a large family room with a charming brick gas fireplace and sliding glass doors that open to a private backyard perfect for relaxation or gatherings. The lower level also includes a fourth bedroom, a powder room, laundry and utility room and storage. An oversized two-car garage and an extended driveway provide ample parking. The expansive backyard offers endless possibilities for outdoor enjoyment, gardening, or creating your own retreat. This home is a true diamond in the rough, brimming with potential and waiting for your personal touch. Bring your imagination and make this your forever home! Sold strictly "AS IS". This not a short sale or foreclosure. GSMLS 3965549
Directions to property: Pine Brook Road to Jotham Road
