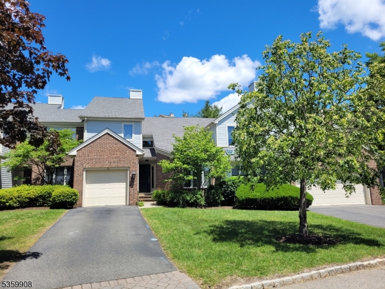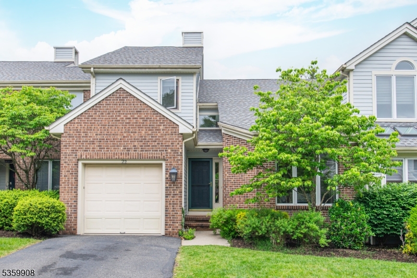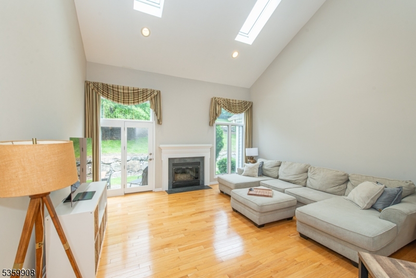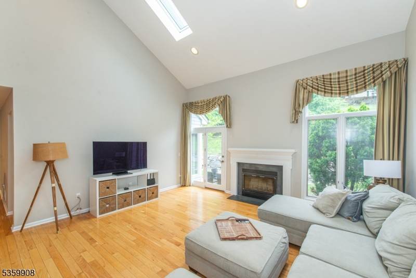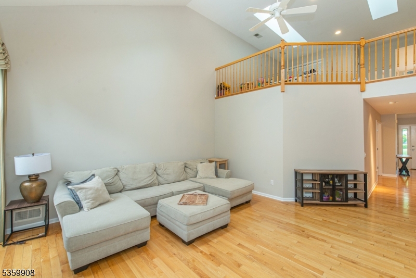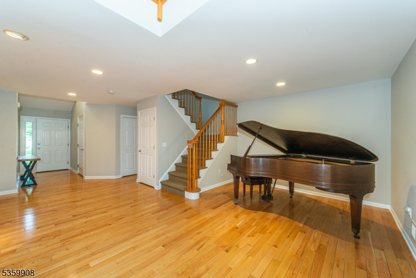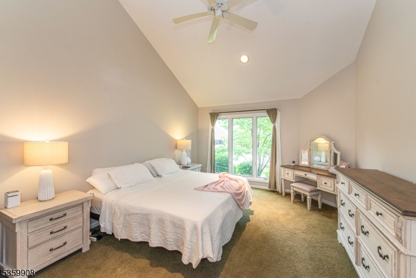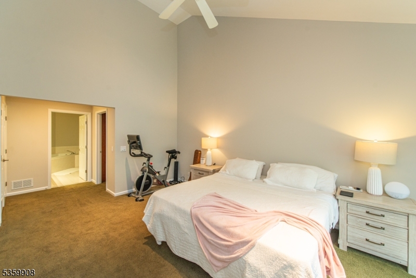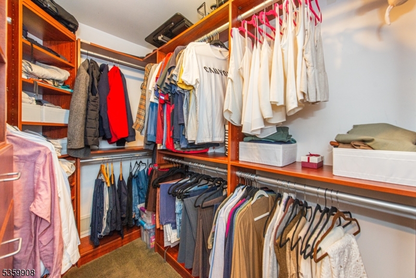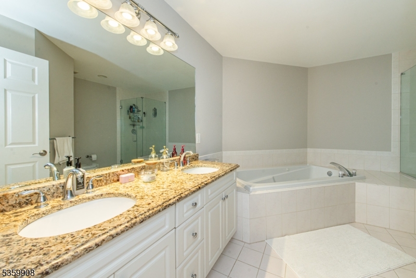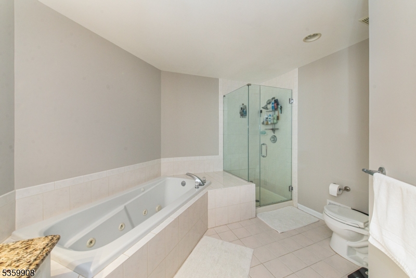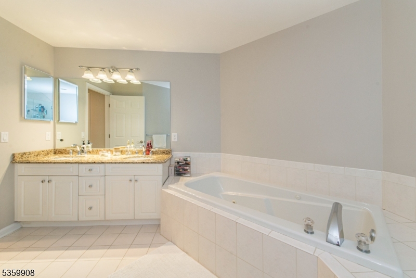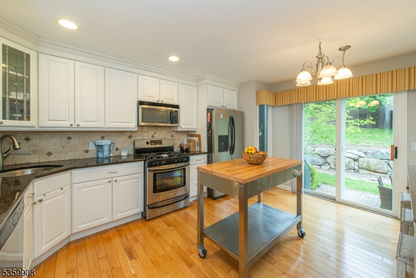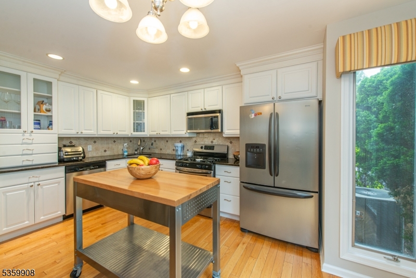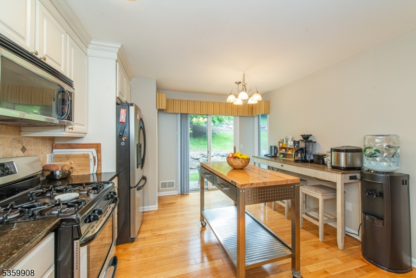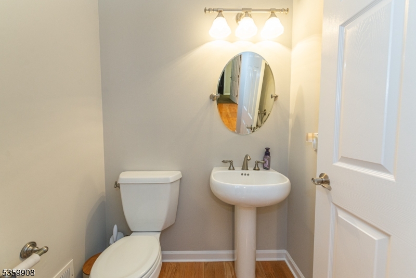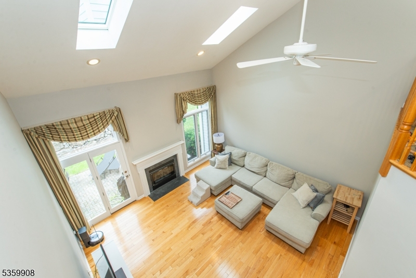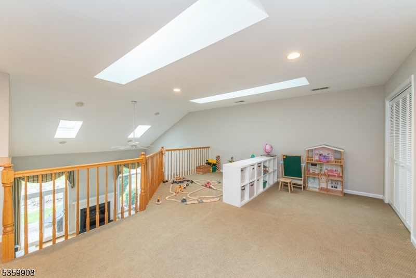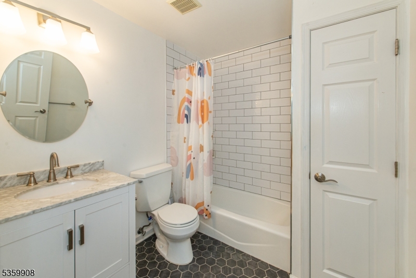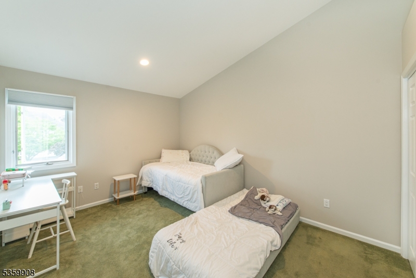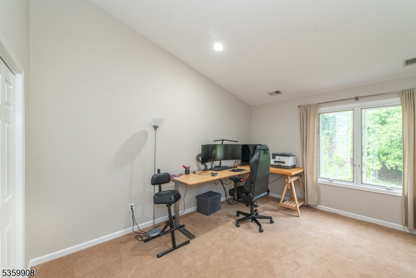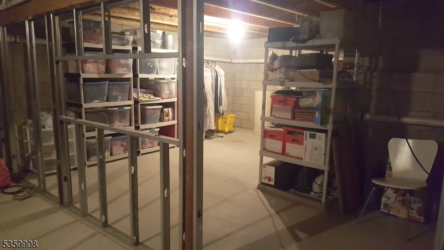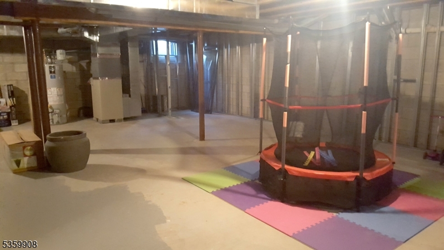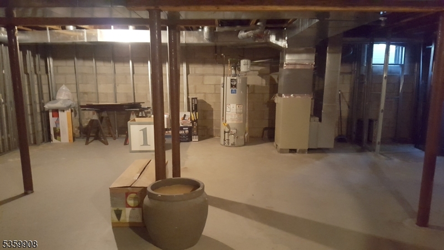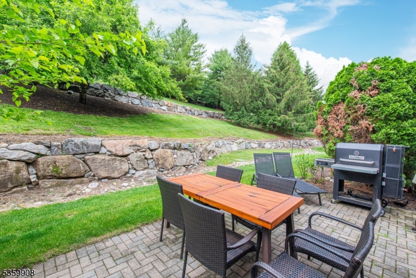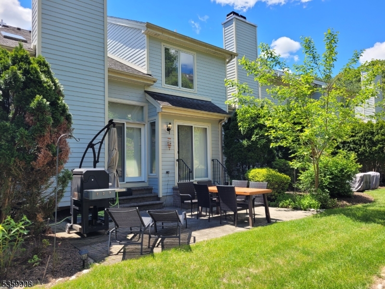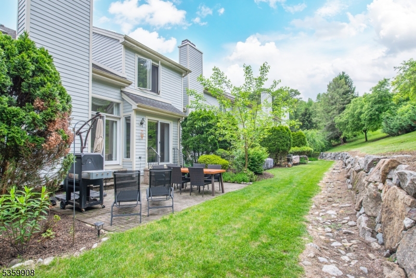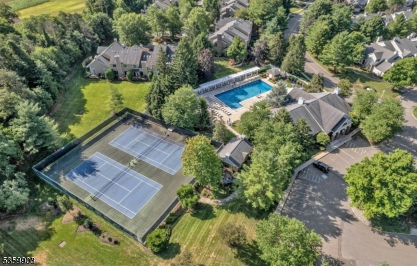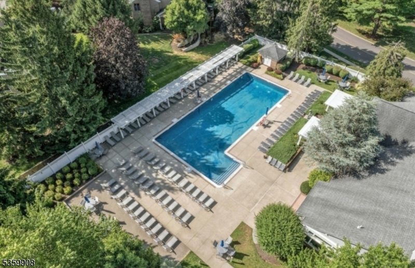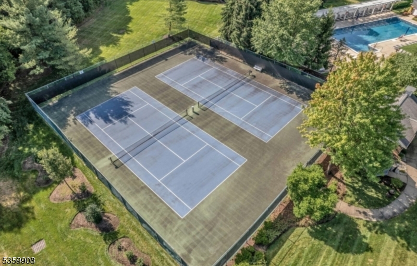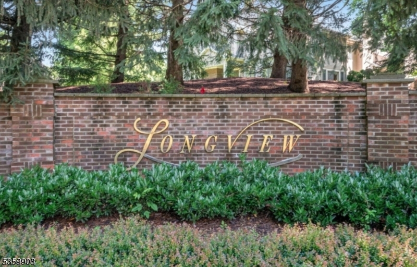22 Aynsley Ct | Montville Twp.
Nestled on a peaceful cul-de-sac in the highly sought-after Longview at Montville community, this bright and airy 3-bedroom, 2.5-bath Metropolitan model is sure to impress! With a desirable first-floor primary suite, this freshly painted home offers the perfect blend of comfort, style, and convenience. Step inside to a warm and welcoming two-story foyer, accented by beautiful hardwood floors that flow throughout the main living area. The heart of the home features a stunning kitchen with granite countertops, stainless steel appliances, and an adjacent dining room perfect for gatherings. The cozy living room boasts a wood-burning fireplace and skylights that fill the space with natural sunlight, creating an inviting ambiance. Continue entertaining out doors with sliders to the paver patio from the kitchen and living room. Upstairs, you'll find a spacious loft overlooking the living room, two generously sized bedrooms, and a full bath ideal for guests or a home office setup. The unfinished basement provides incredible potential for extra living space or storage. Enjoy resort-style amenities including a heated outdoor pool, tennis and pickleball courts, a fitness center, clubhouse, and a charming gazebo. Conveniently located near top-rated schools, shopping, dining, and public transportation, this home truly has it all. (Professional photos coming soon) GSMLS 3965626
Directions to property: River to Vreeland to Conklin to Aynsley
