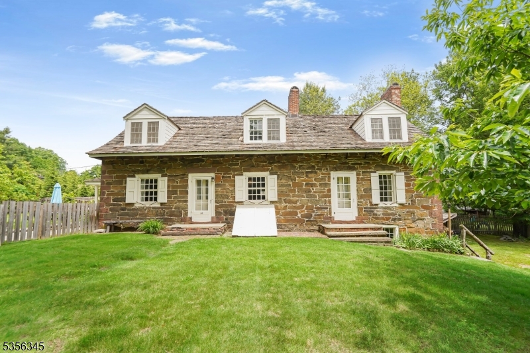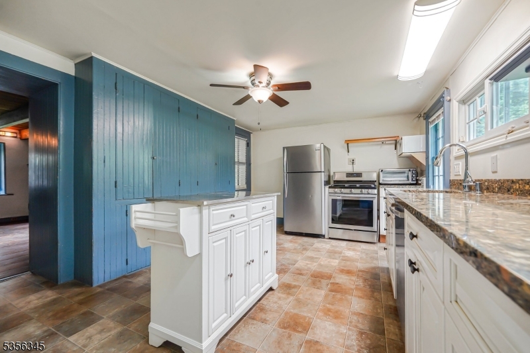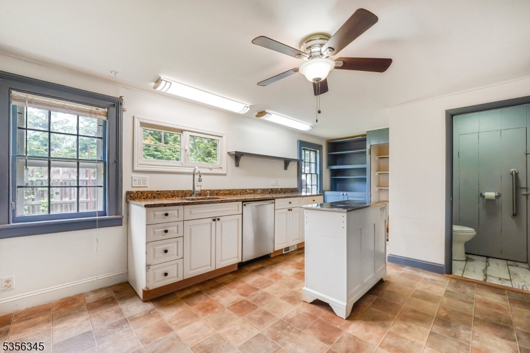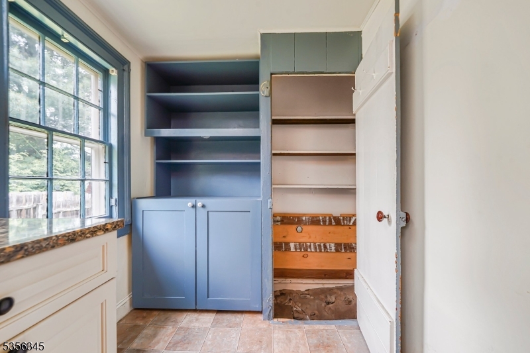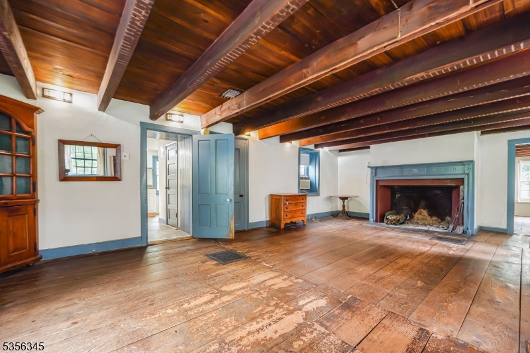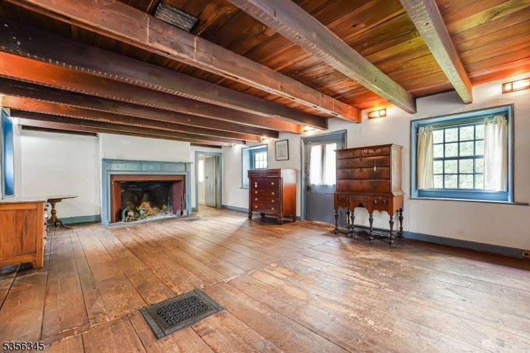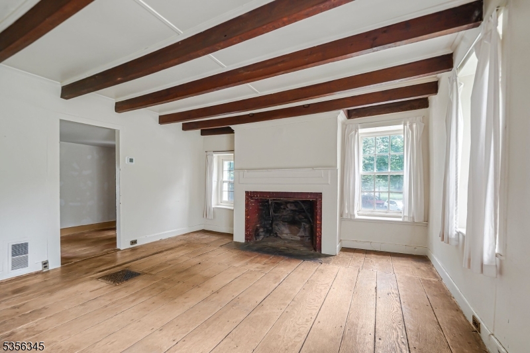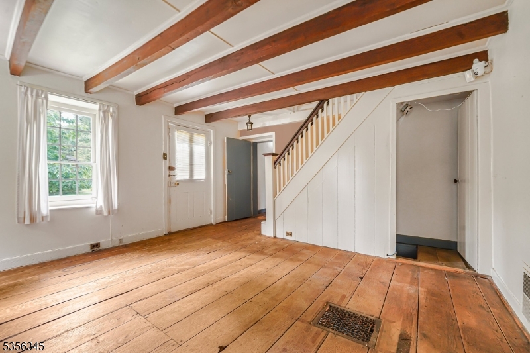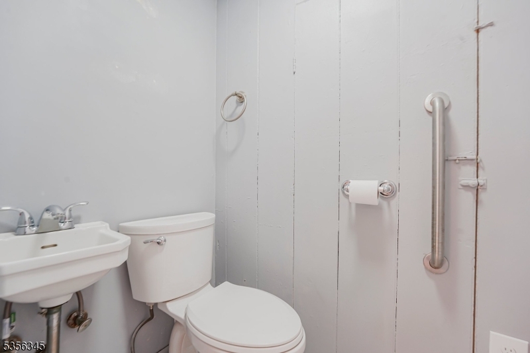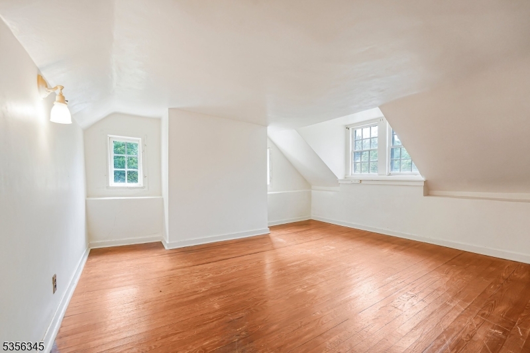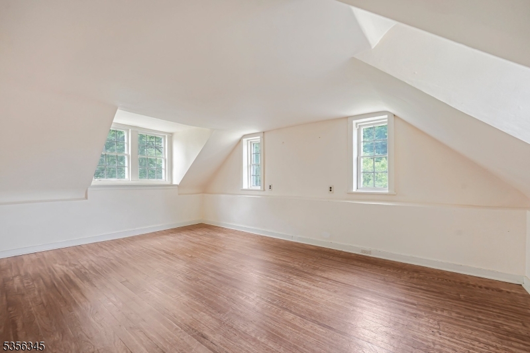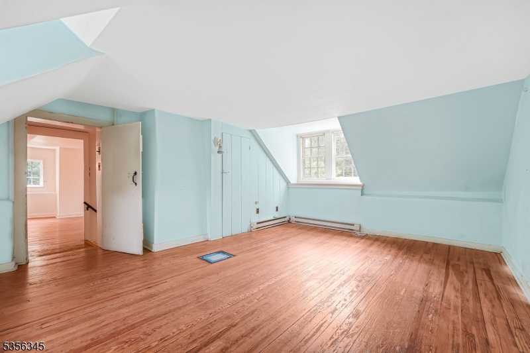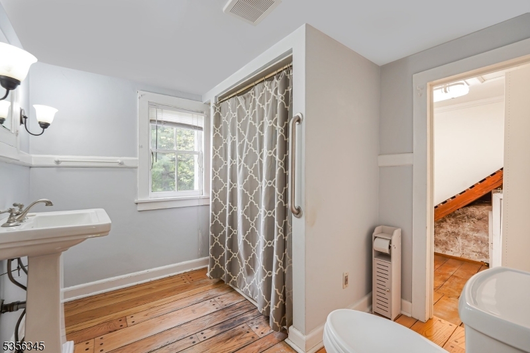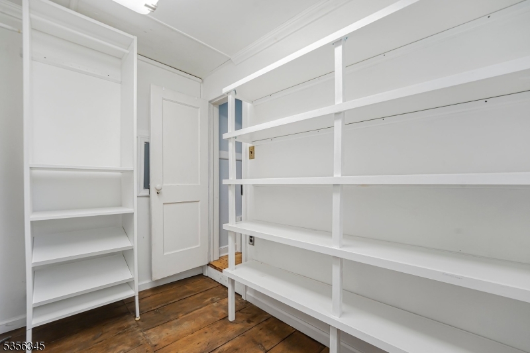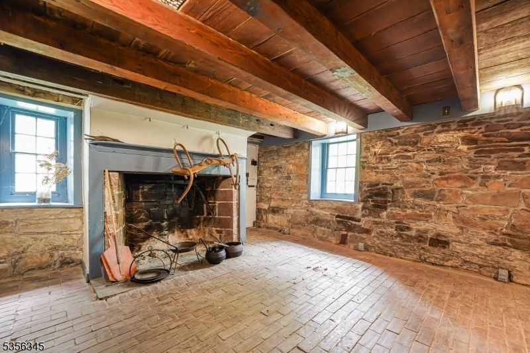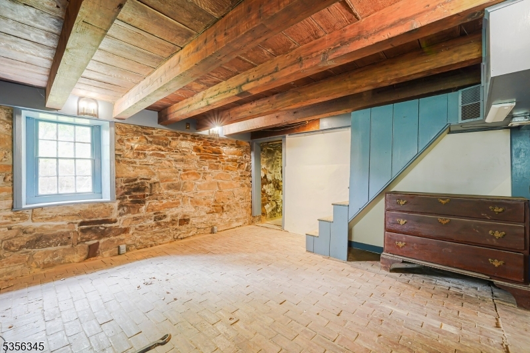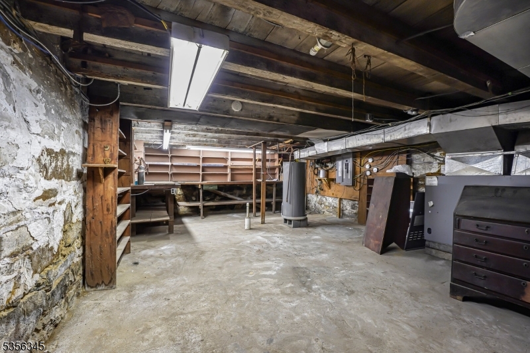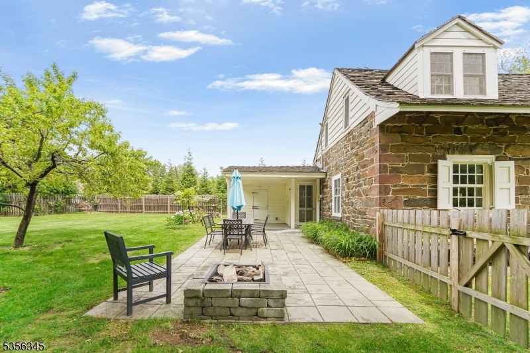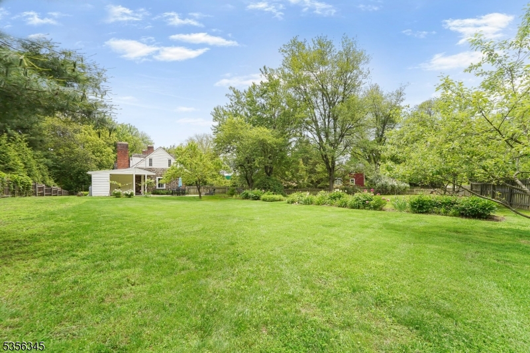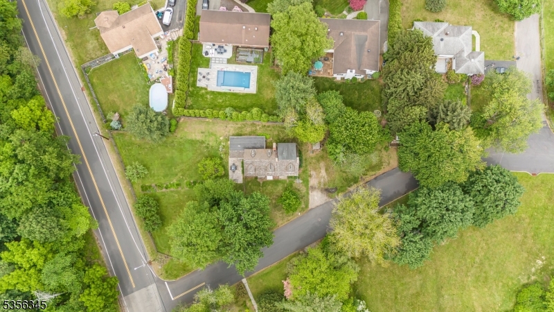58 Maple Ave | Montville Twp.
Own a Landmark of American History"The Simon Van Duyne House, Circa 1750. This is not just a house it's a living piece of history. A home for the discerning buyer who values legacy, architecture, and authenticity. A once-in-a-generation opportunity to own a historic treasure, one of the oldest surviving homes in Montville Township. This exceptional Dutch Colonial stone farmhouse is a testament to early American craftsmanship and endurance, with deep roots in Morris County's rich colonial past. Constructed by Simon Van Duyne, the home stands as a rare example of Dutch stone architecture from the mid-18th century. Thick stone walls, hand-hewn timber beams, original wide-plank flooring, and intricate period details reflect the style and techniques of early European settlers who helped shape New Jersey's early communities. This house has witnessed the unfolding of American history from the Revolutionary War through generations of township growth while retaining its authentic charm. Today, the home is lovingly preserved and updated with sensitivity to its origins. Step inside and experience the warm, welcoming interiors featuring multiple fireplaces, vintage hardware, and timeworn textures that echo the centuries. A generous country kitchen, formal dining room, parlor, and cozy bedrooms combine antique beauty with functionality. Upstairs, you'll find 3 cozy bedrooms, charming architectural details, and timeless character that only centuries-old homes can offer. GSMLS 3966192
Directions to property: Old Hook Mountain Road to Maple Avenue
