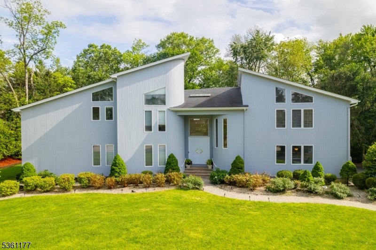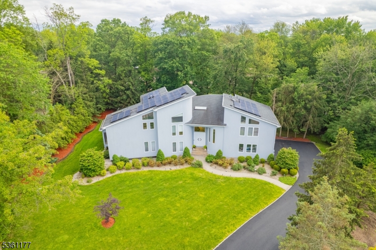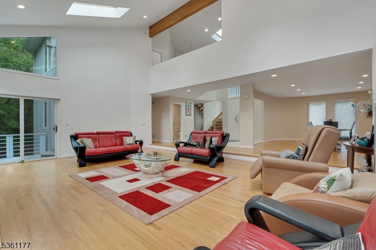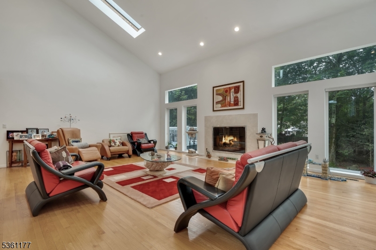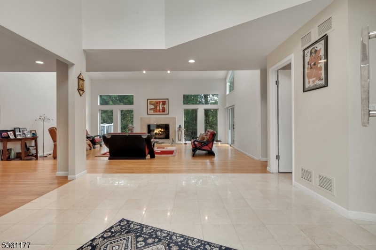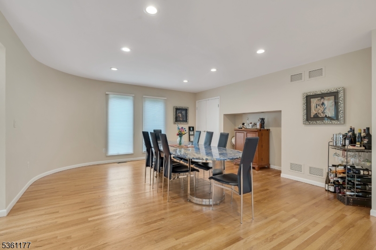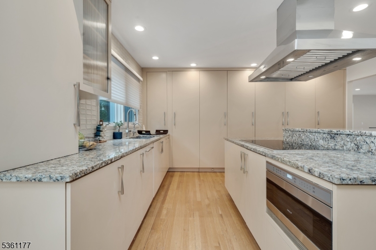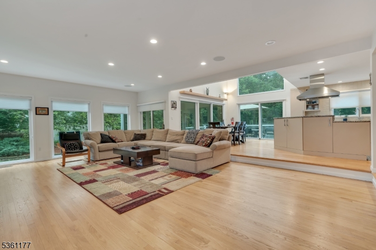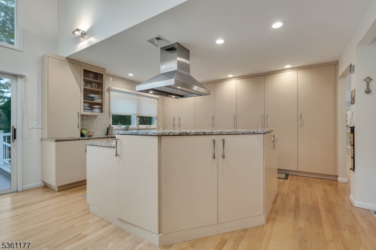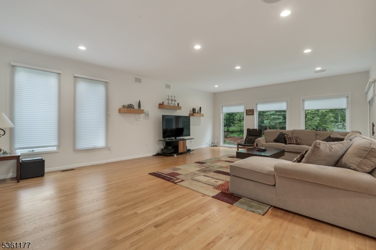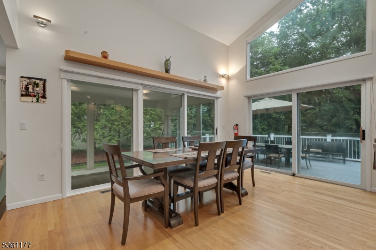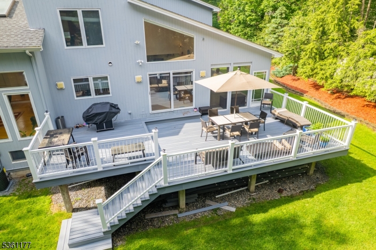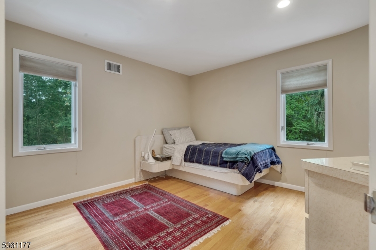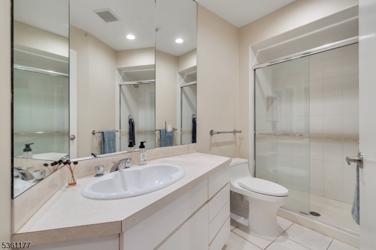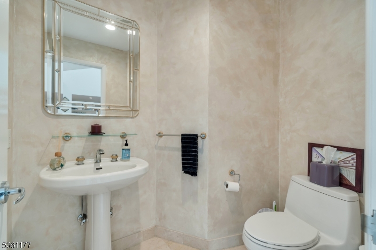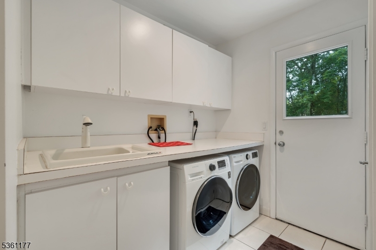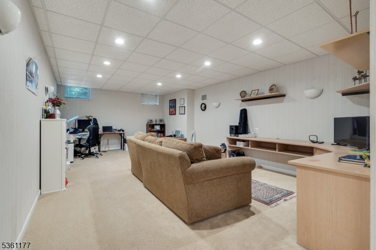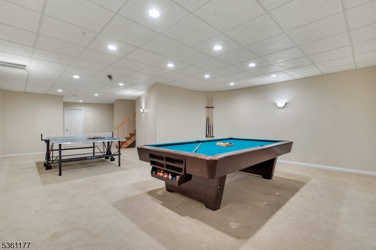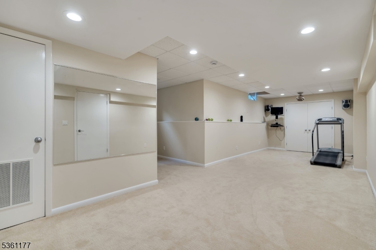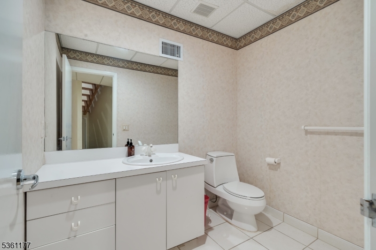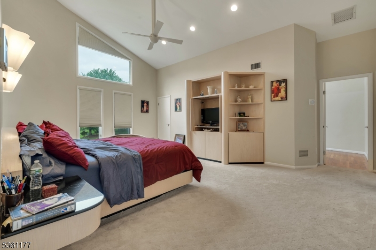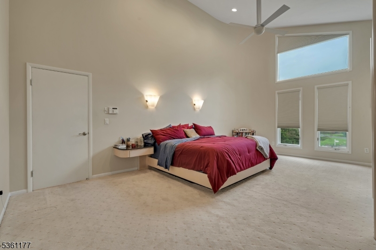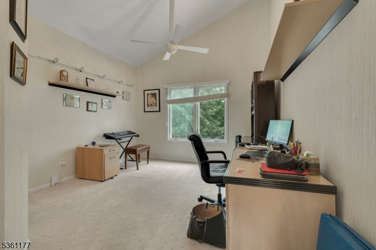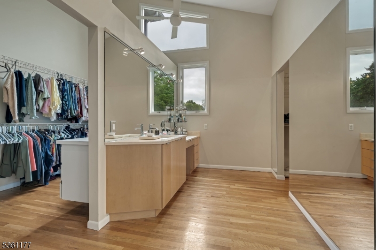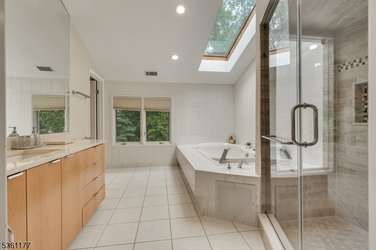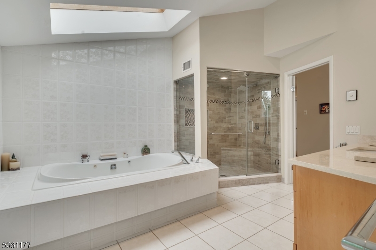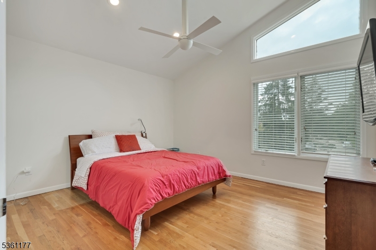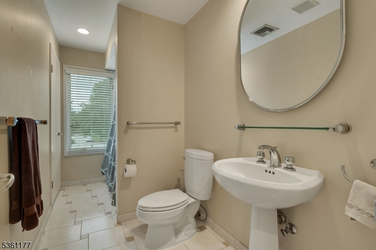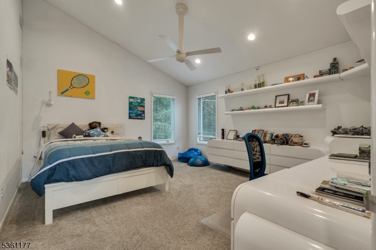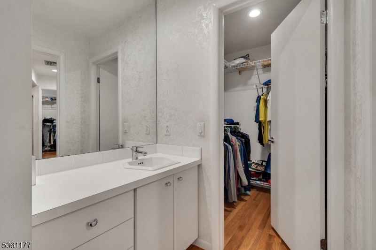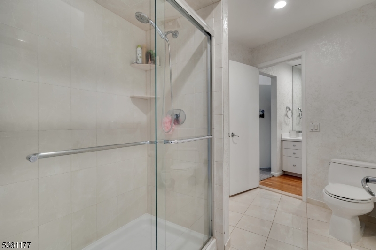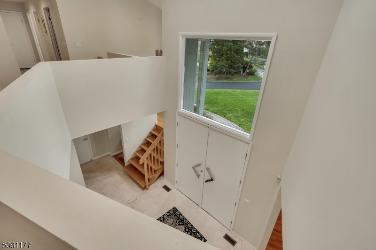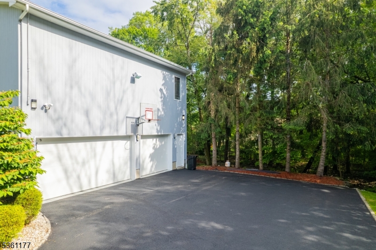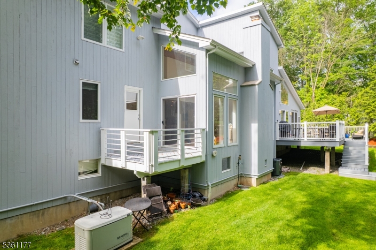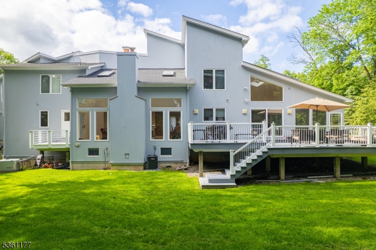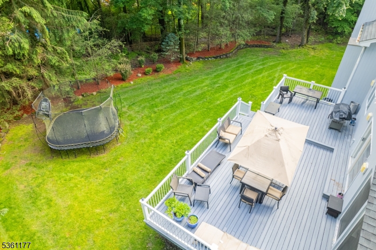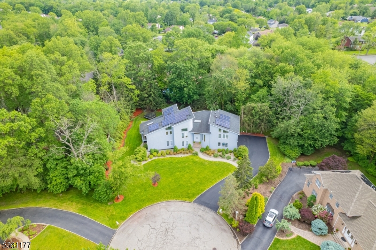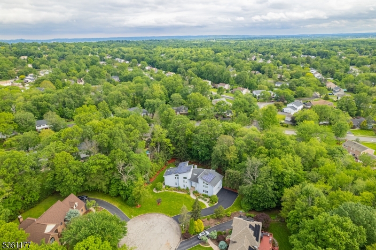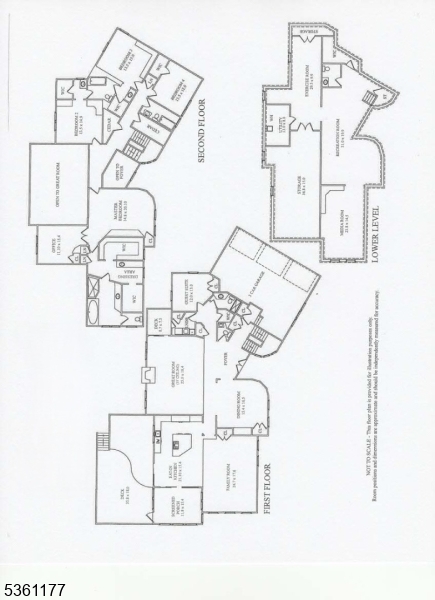12 Fox Hollow Rd | Montville Twp.
Oozing curb appeal - majestically set at the end of a cul-de-sac -This is not your cookie cutter home - Double door entry leads you to a open floor plan - soaring ceilings, tile & wood floors. Sun light pours in from skylights & multiple windows. Step down to a grand living room with fireplace & spacious dining room. The designer kitchen is a chefs dream -Top of the line Wolf appliances set in painted maple cabinets, granite tops, center island with induction cook top & vented hood - Breakfast area with sliders to huge deck & enclosed porch, Family room, powder room, Laundry & a guest suite on this level. Second level offers a private master suite with built in cabinetry, carpet over wood floors, office or exercise room,2 walk in closets & dressing area with sink. Ensuite with steam shower jetted tub, WC & vanity. A wide hallway open to below leads you to 2 bedrooms with built ins, walk in closets & a shared bath but independent vanities. 4th bedroom with door to hall bath. Cedar & cork lined closets for winter wear. Immense finished basement offers a versatile space - Media, game, office, powder room & gym. Plenty of storage in unfinished area & oversized 3 car garage. Newer roof with solar panels , generator, central vac, multi zoned gas heat & central Air. All this set on a landscaped lot with sprinklers. The most convenient neighborhood near high school, Library & parks. Easy access to highways, public transport, shopping, playground , leisure activities or restaurants. GSMLS 3966373
Directions to property: Horseneck to Fox Hollow ( across from Montville High School )
