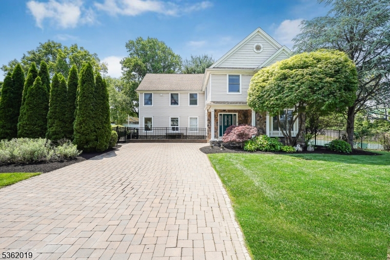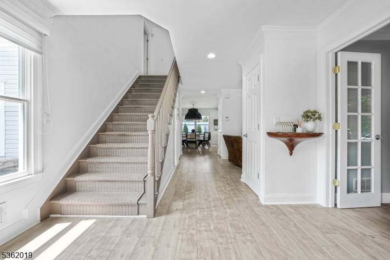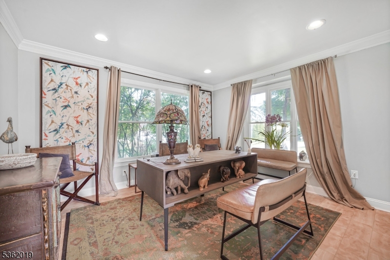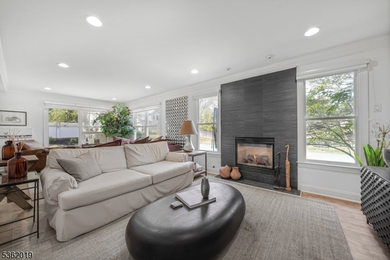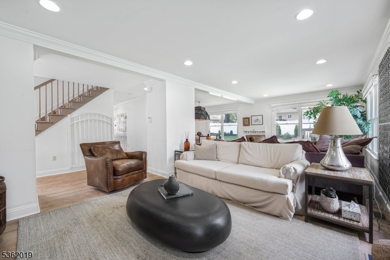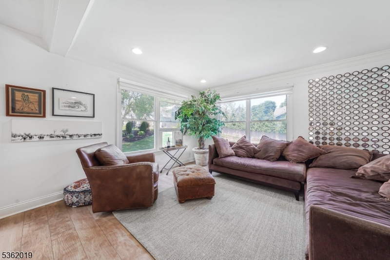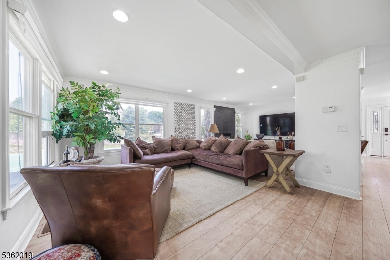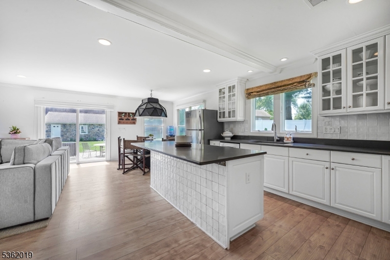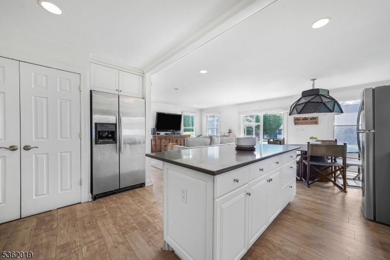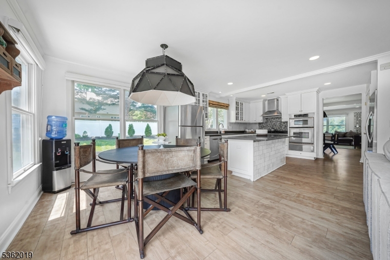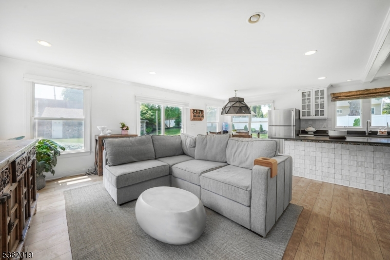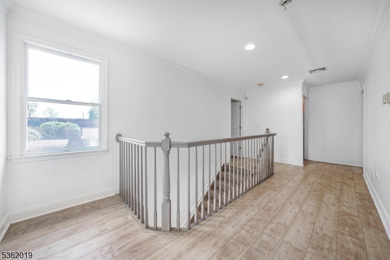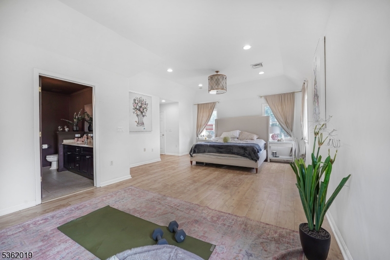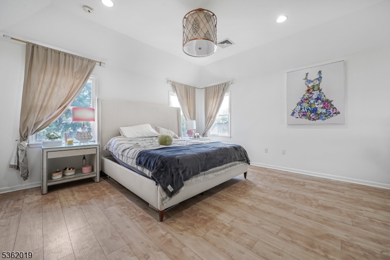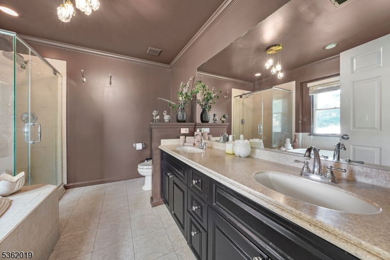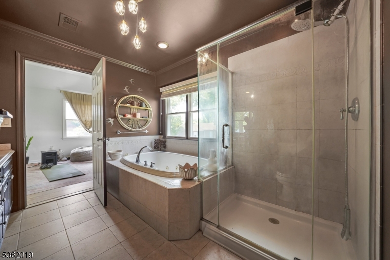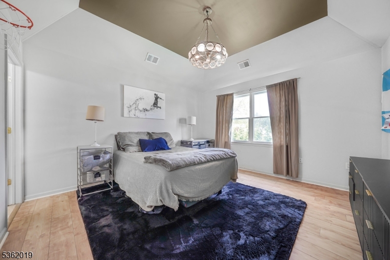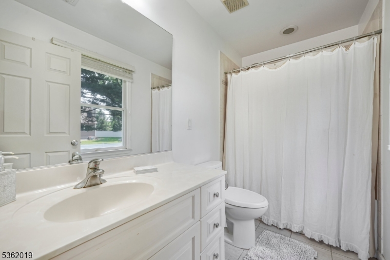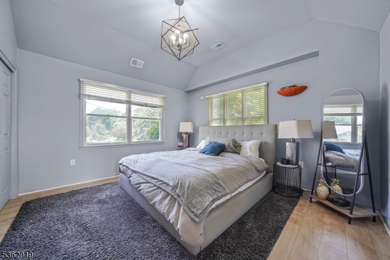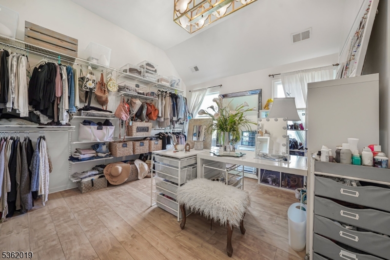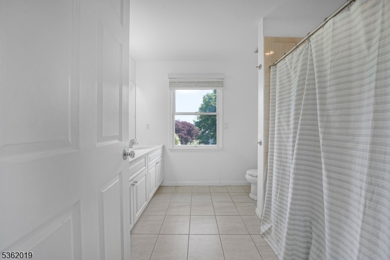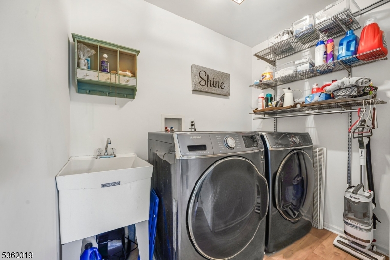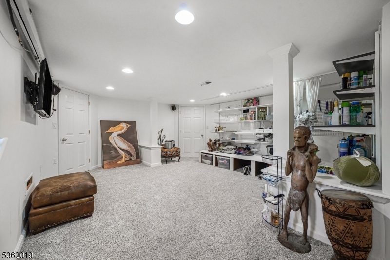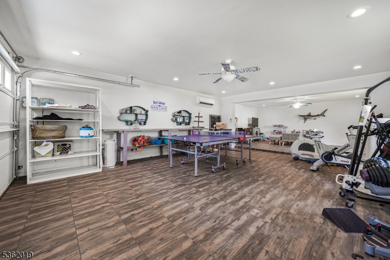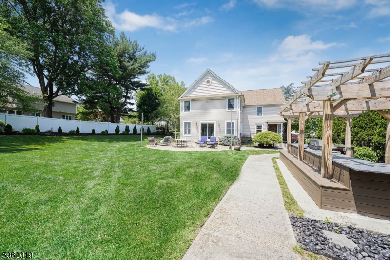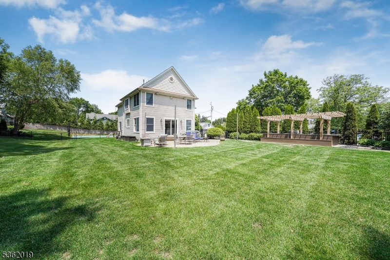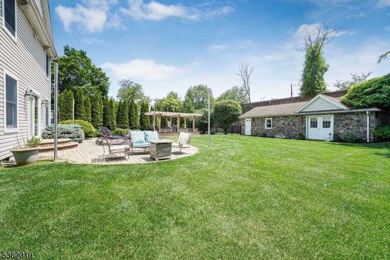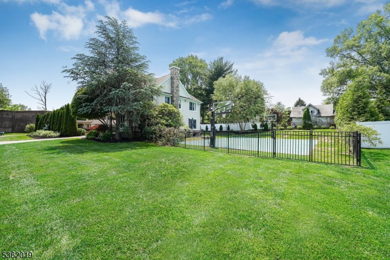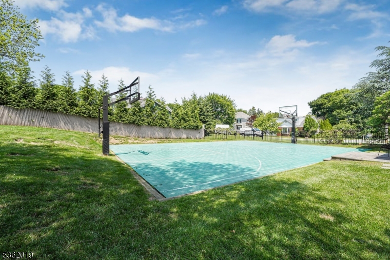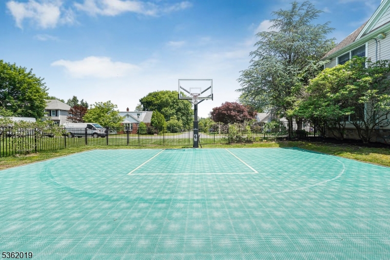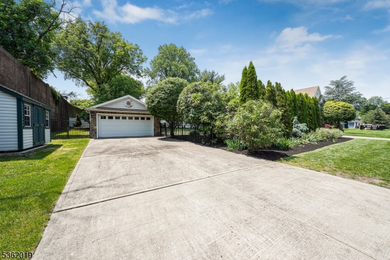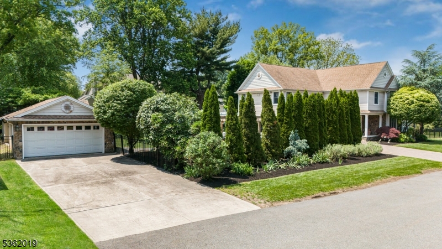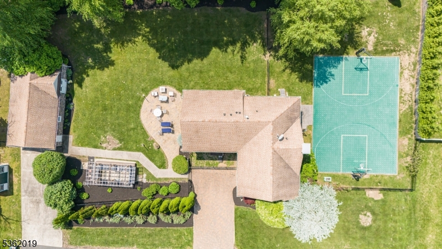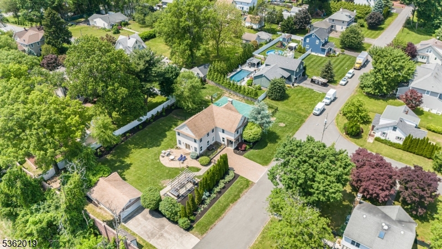27 Morris Avenue | Montville Twp.
Nestled in the heart of Montville, this stunning Colonial sits on an oversized, professionally landscaped lot and offers the perfect blend of luxury, comfort and convenience. Featuring an open and airy floor plan filled with natural light, this 4-bedroom, 3.5-bathroom home boasts spacious rooms and elegant finishes throughout, including luxury vinyl plank flooring, gas fireplace in the large living room and a formal dining room ideal for entertaining. The gourmet eat-in kitchen is a chef's dream with stainless steel appliances, quartz countertops, oversized center island with seating, pantry and direct access to the backyard patio. French doors open to a private office perfect for working from home. The second floor hosts a serene primary suite with a sitting area, dual walk-in closets, and a spa-like bathroom with jetted tub, stall shower and double vanity. 2nd bedroom also is an en-suite, while the 3rd & 4th bedrooms share the main bath with dual sinks. The laundry room with sink complete the upper level. The finished basement offers a large rec room for added living space. Step outside to your own private oasis featuring a fenced-in yard, outdoor kitchen with built-in BBQ, and a basketball court easily convertible to a pickle-ball court. The detached oversized two-car garage includes a bonus room perfect for a gym, studio, or 2nd office. Located close to shopping, NYC transportation, and top-rated restaurants, this home has it all. GSMLS 3967134
Directions to property: Rt. 287 to Exit 45 to Rt. 202 North, right on Morris
