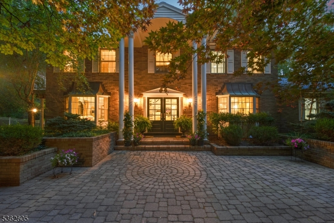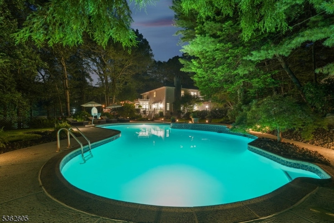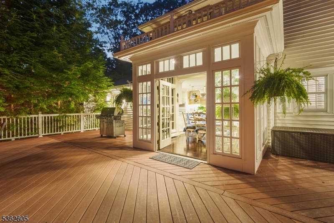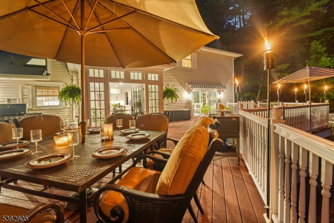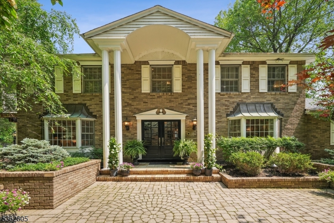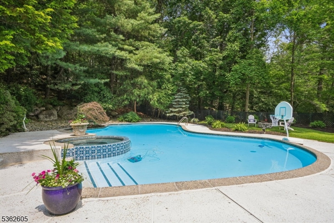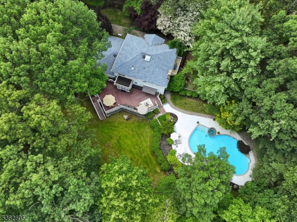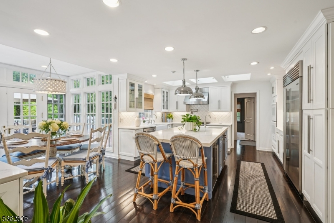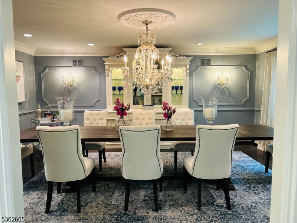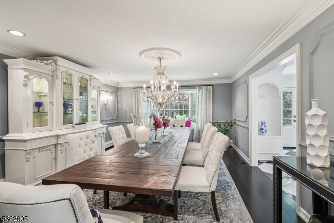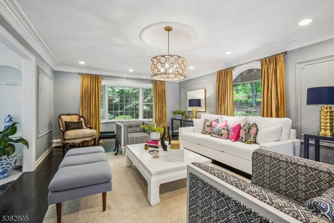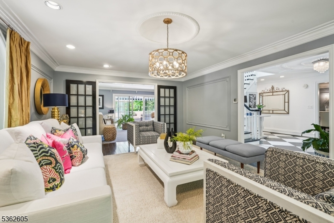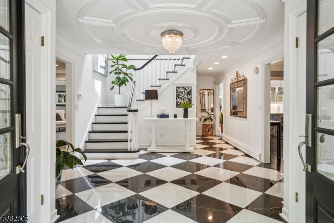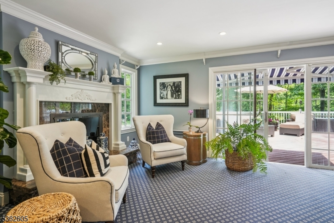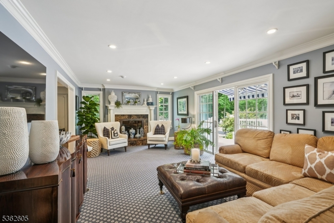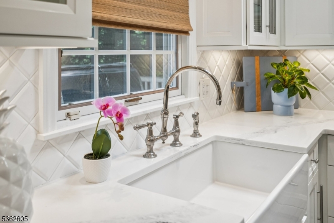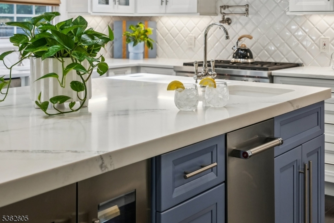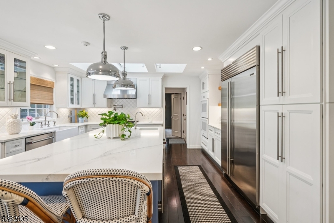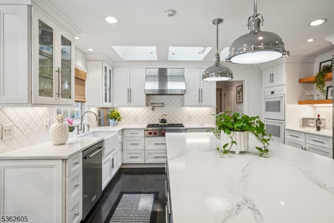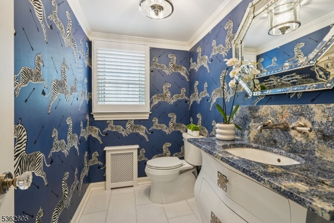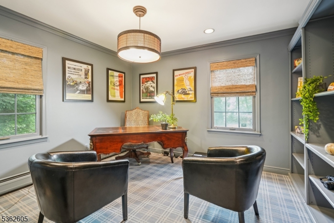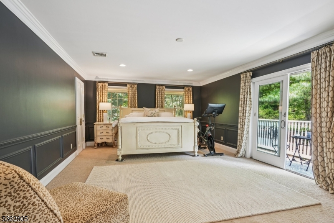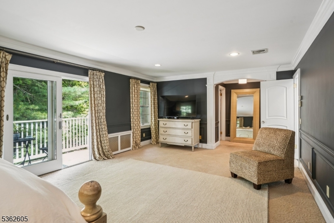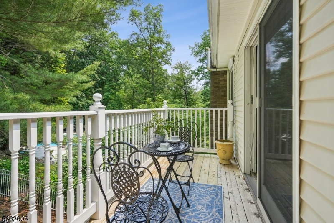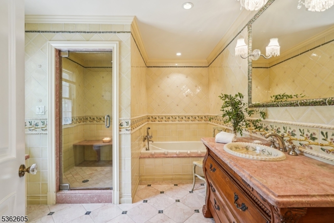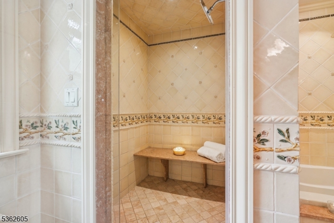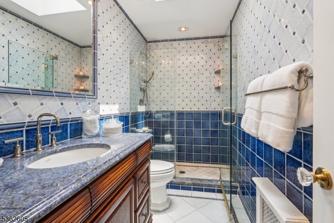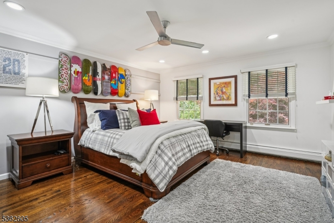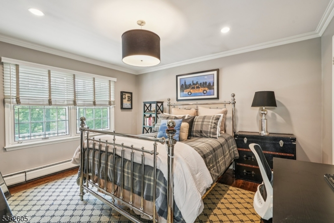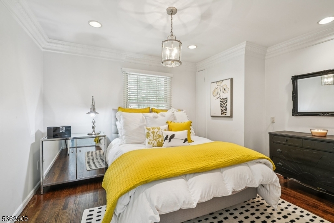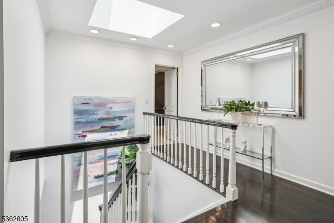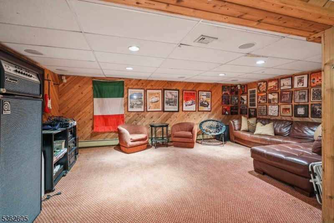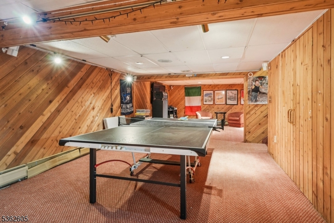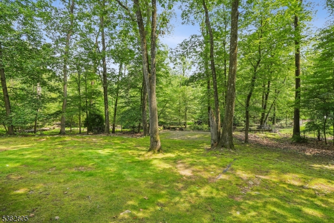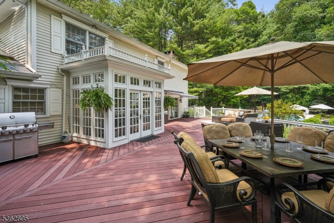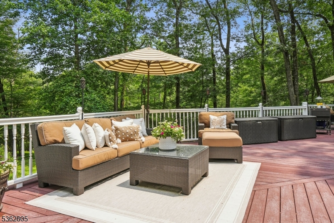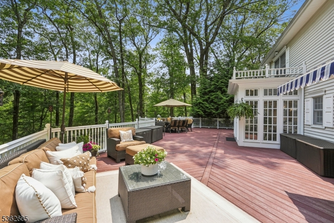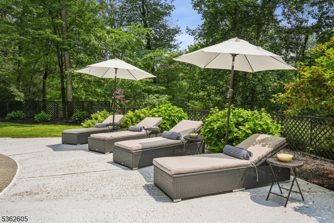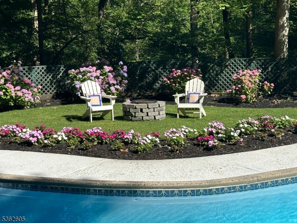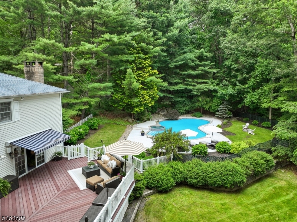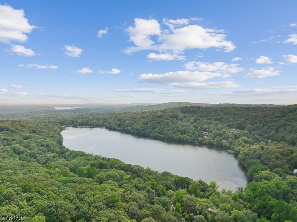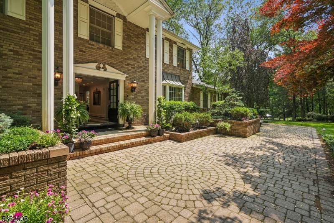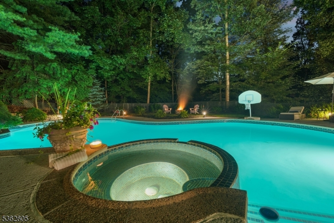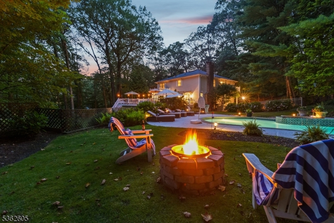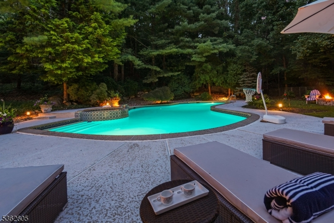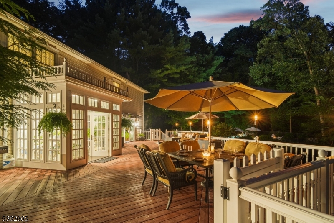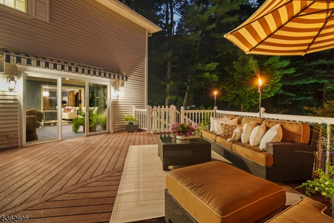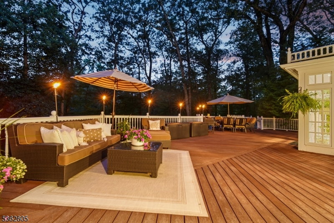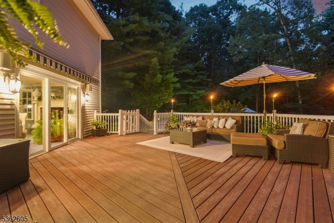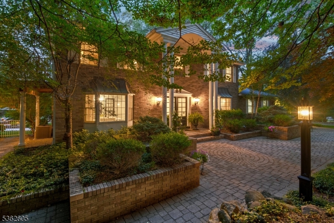63 Stony Brook Rd | Montville Twp.
PRICE IMPROVEMENT!!! Experience refined Lake Valhalla living in this private luxury retreat, nestled on 3.61 acres in Montville's highly sought after Lake Valhalla community. This elegant 4 bed, 3.1 bath Colonial combines timeless architecture w/ on trend sophistication & offers indoor/outdoor living at its best! The heart of the home is a chef designed kitchen w/wet bar (reno 2023) featuring high end appliances & details. Ideal for both everyday & high octane entertaining. WOW factor marble foyer(2023), gracious dining room & living room flow into warm family room all filled w/natural light & serene nature views. Step outside to your personal resort, a huge beautiful IG gunite pool w/ expansive patio and expansive entertaining deck surrounded by lush, wooded privacy for day or night time fun. Perfect for hosting or relaxing in total privacy. Upstairs, 4 generous bedrooms including a luxurious primary suite with tuscan spa bath and private balcony. LL offers great hang out space, gym, walk out access and tons of storage.Lg main driveway with second driveway above-plenty of parking! Located minutes from Towaco train( approx 2.2 miles). Montville area offers many restaurants, pubs, shopping& parks. Top-rated schools and 1.2 miles from famed Lake Valhalla Lake Club, offering many sports, activities, dining. This is more than a home-it's a lifestyle. New Roof 2022, HVAC 2021, Kitchen/bath 2023, New boiler and natural gas connection in progress. GSMLS 3967635
Directions to property: 202 (Main Rd) to Valhalla Rd--becomes Stony Brook--go past Ward Witty Dr & #63 on rt side. Or from
