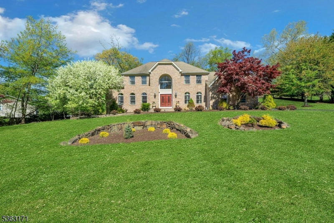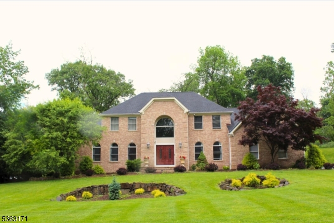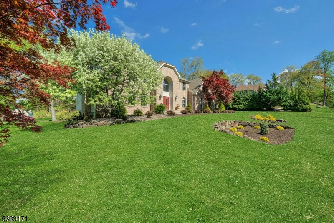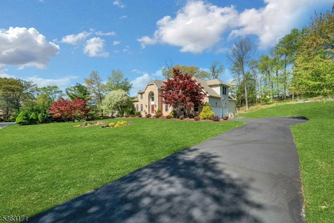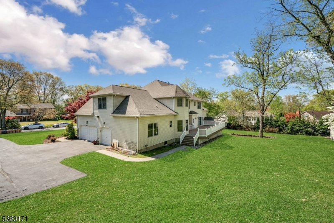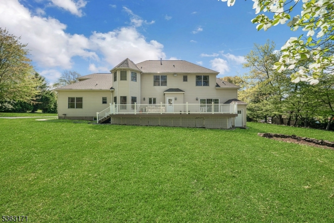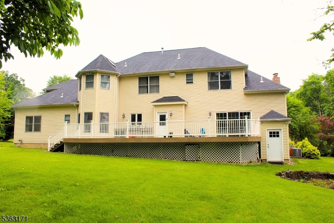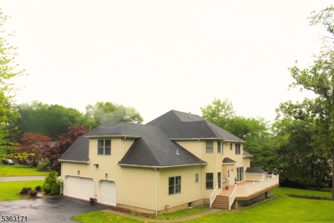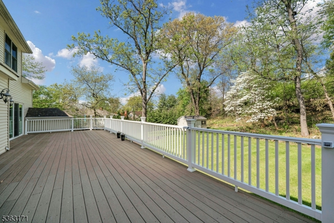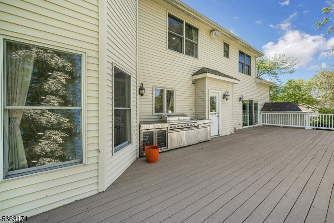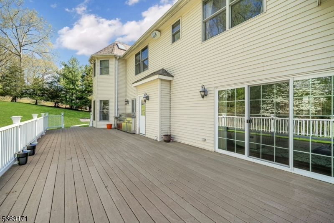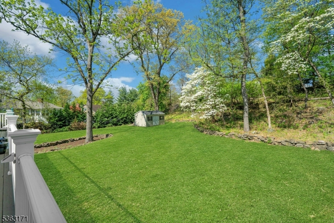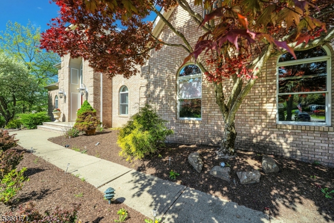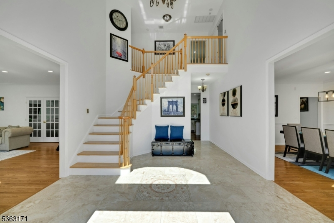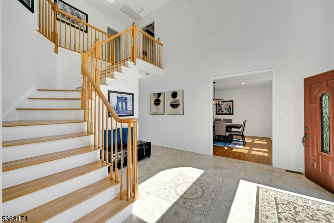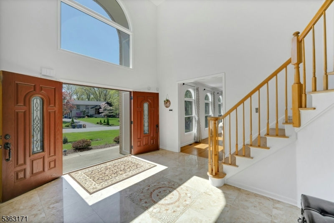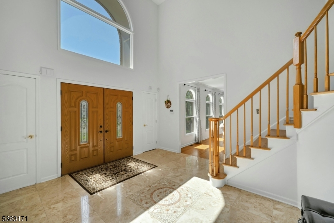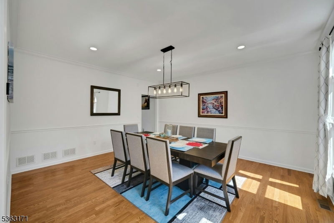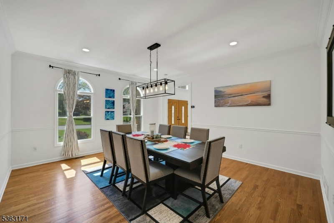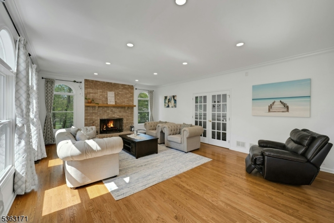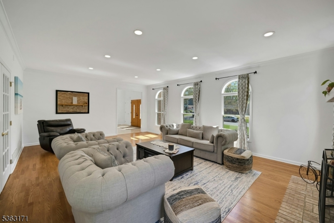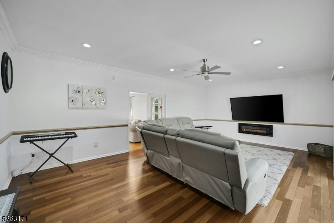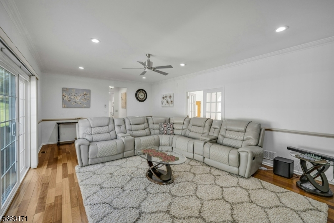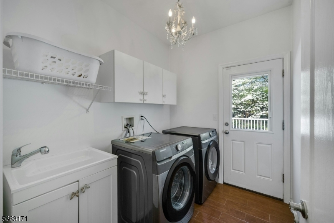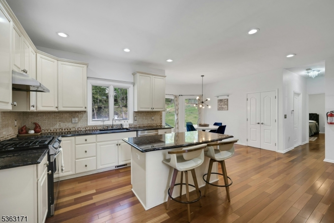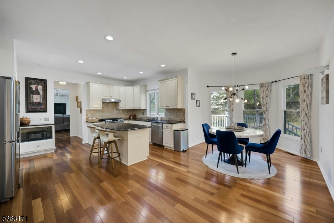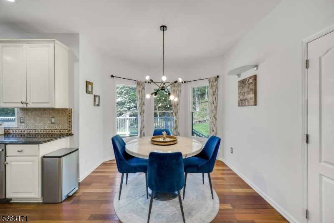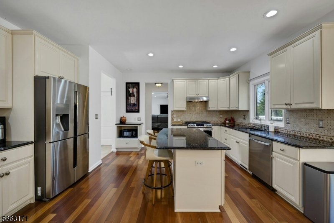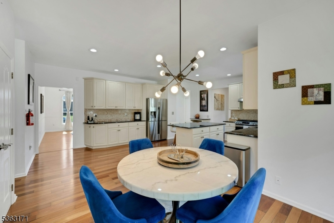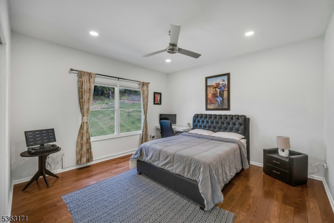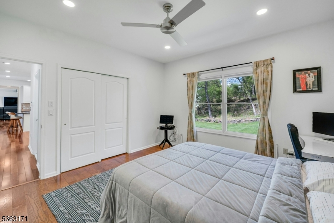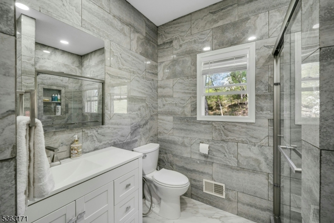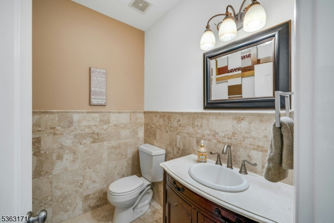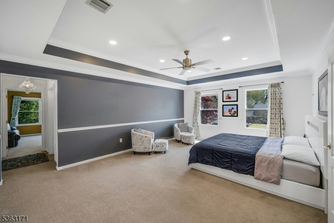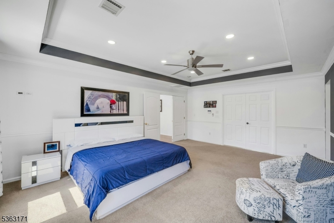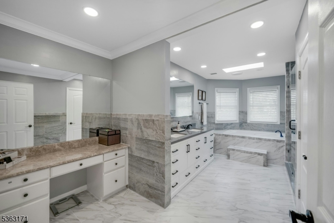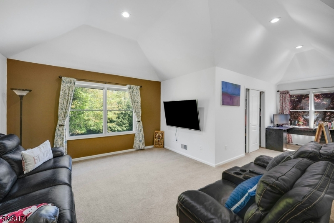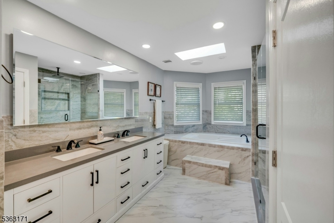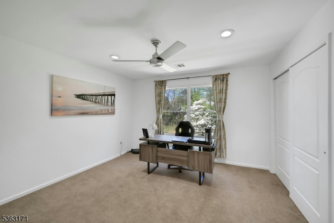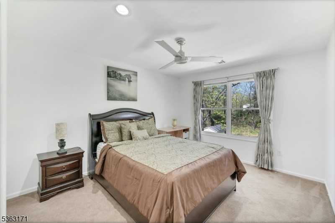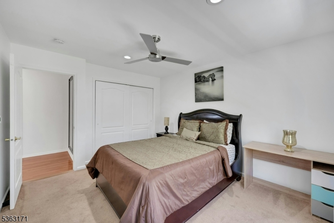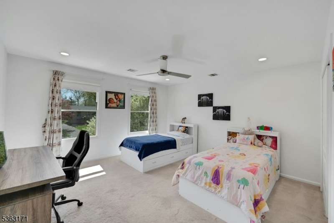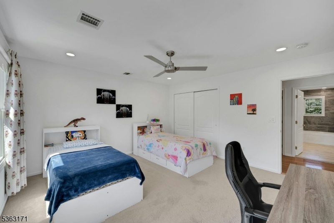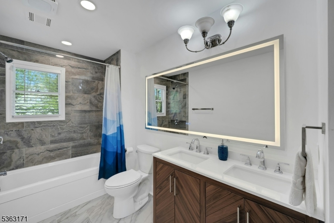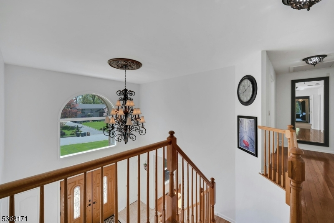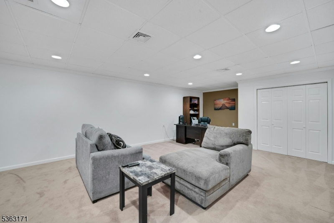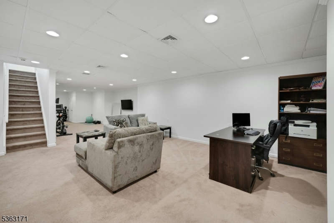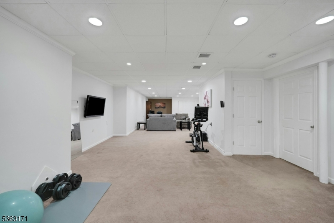25 Mary Dr | Montville Twp.
Welcome to this beautifully maintained colonial home, in the desirable Woodshire Estates of Towaco, Montville which features 5 bedrooms, 4.5 baths, and a 3-car garage. A grand two-story foyer with Turkish marble flooring, an elegant chandelier, with the bright sun pouring down in all the rooms sets an impressive tone upon entry. The formal living room with a cozy gas fireplace flows seamlessly through French doors into an expansive family room, which opens to a composite deck and built-in outdoor kitchen with a gas grill and full sink, perfect for entertaining. The eat-in kitchen boasts newer stainless-steel appliances, granite countertops, and a center island. The first floor also includes a bedroom, full bath, powder room, and laundry room. Upstairs, the luxurious primary suite boasts a tray ceiling, renovated en-suite bath, and an attached sitting room with abundant storage. Three additional bedrooms feature double closets and share a renovated full bath with a jetted tub. The finished basement expands the living space and includes a full bathroom. Additional features include recess lighting, ceiling fans in all bedrooms, a full alarm and 9-camera security system, and a whole-house natural gas generator, roof replaced in 2025, three full baths upgraded in 2022, HVAC 2021, and water heater 2019. The private backyard includes a storage shed. The house is conveniently located near a train station, shopping centers, and local restaurants. This exceptional home has it all. GSMLS 3967778
Directions to property: Changebridge Rd to Passaic Valley Rd to Foremost Mountain Rd to Robert Rd to Mary Dr # 25
