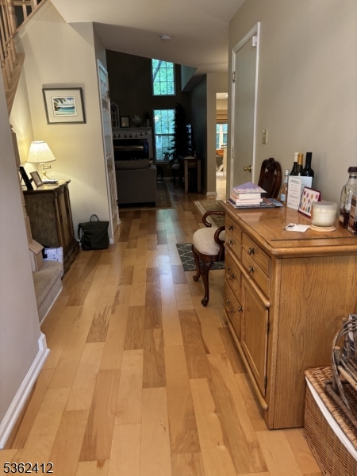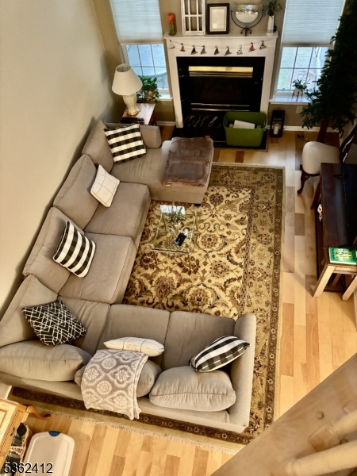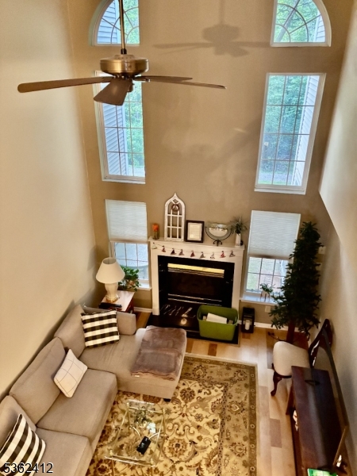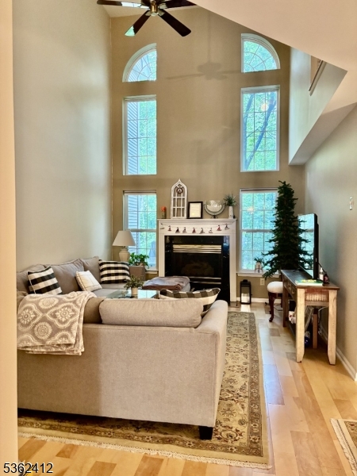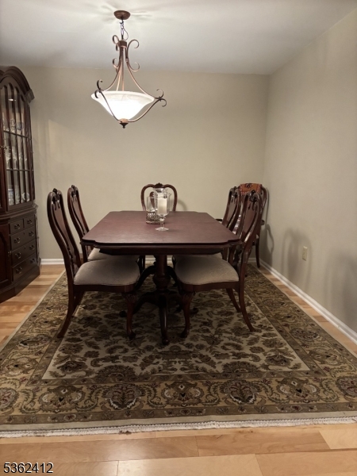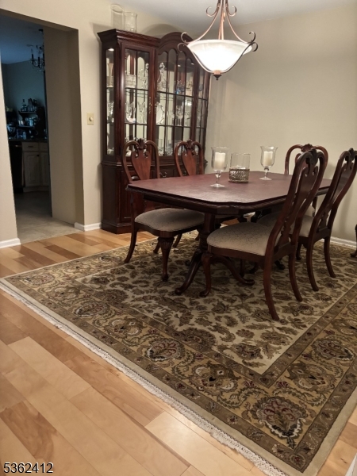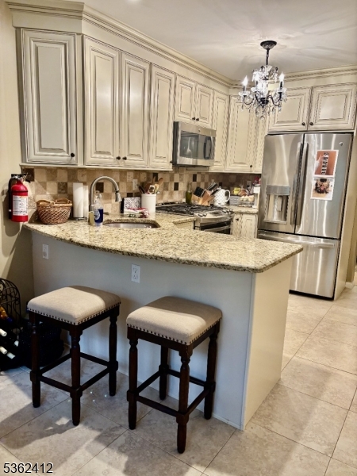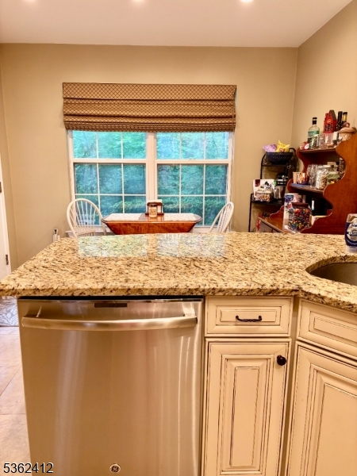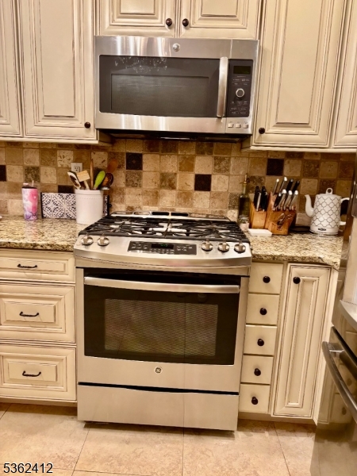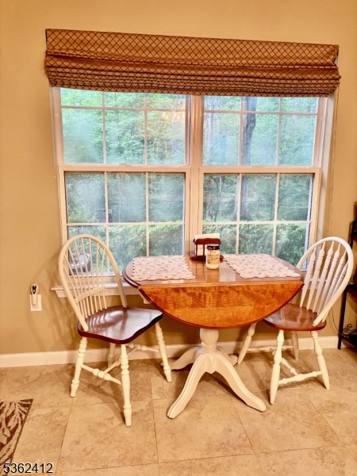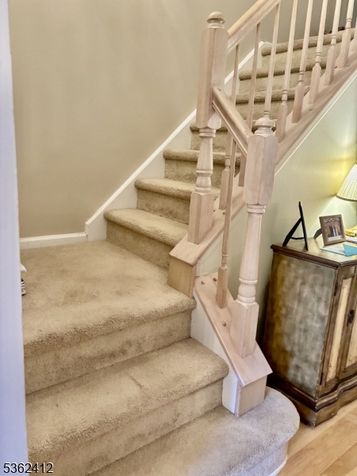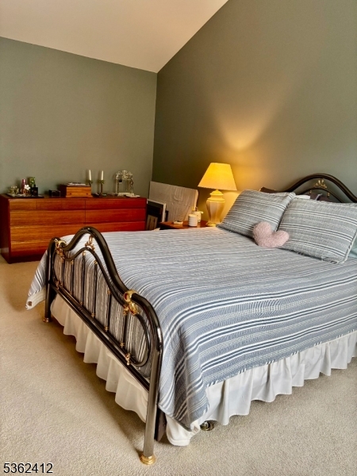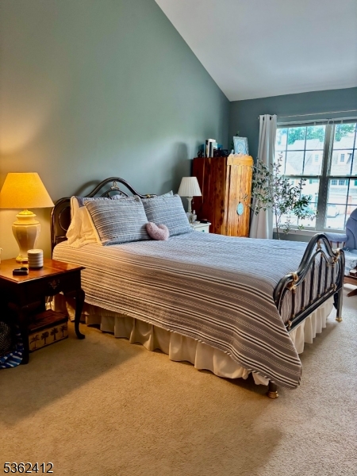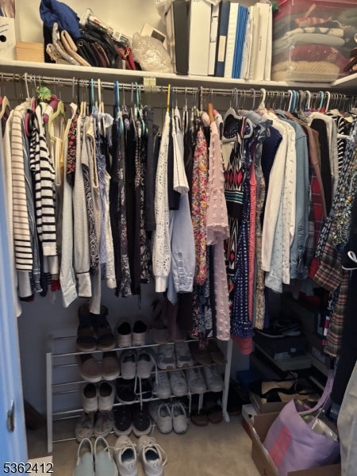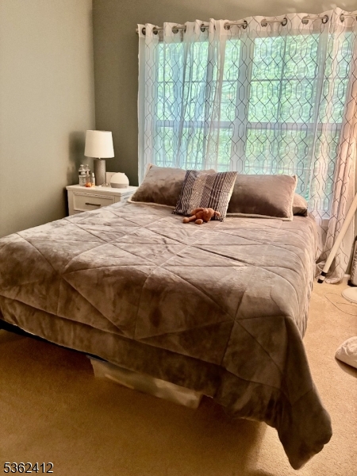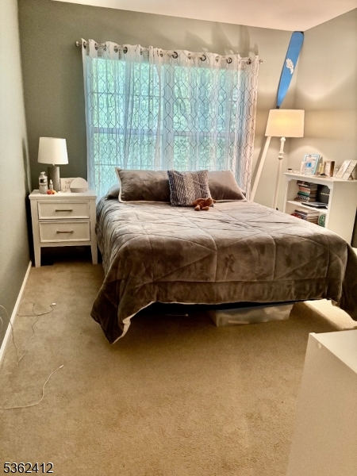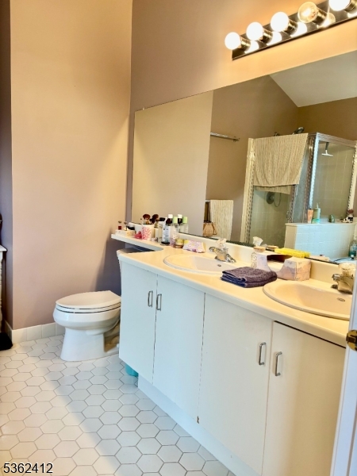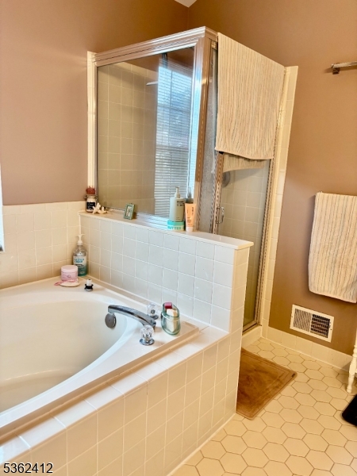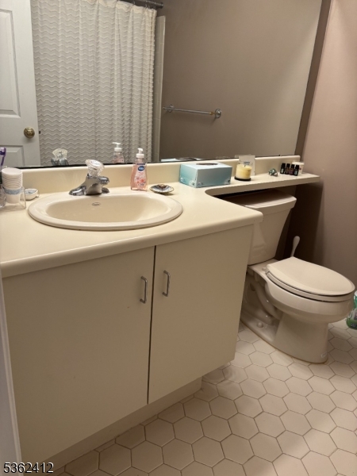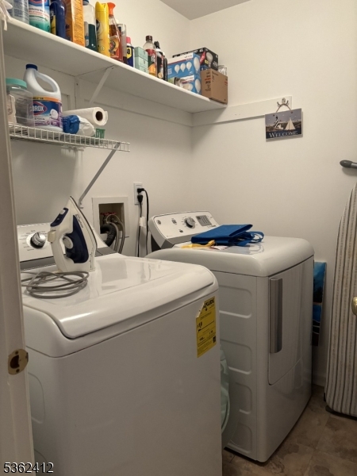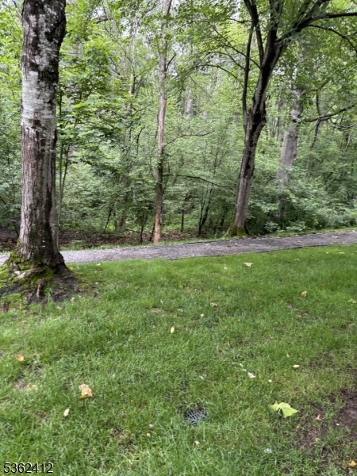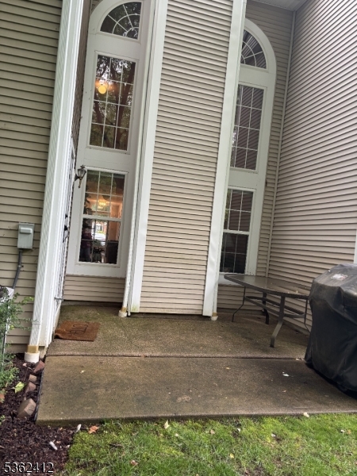39 Washington Ct | Montville Twp.
Step into this stylish and sunlit townhome featuring a dramatic two-story living room with expansive windows and a cozy gas fireplace, creating an inviting space for both everyday living and entertaining. The updated kitchen is a chef's delight with granite countertops, stainless steel appliances, and direct access to a private patio that leads to a scenic walking path.The primary suite offers a peaceful retreat with a vaulted ceiling, walk-in closet, and a luxurious en suite bath complete with a soaking tub, separate stall shower, double-sink vanity, and a linen closet. Additional highlights include wood floors in the entryway, dining room, and living room, and a convenient first-floor powder room.Ideally located just minutes from Towaco Town Center, the NJ Transit train to NYC, Route 287, top-rated schools, restaurants, recreation facilities, and the local library this home offers the perfect blend of comfort, convenience, and community. GSMLS 3968181
Directions to property: Changebridge Rd to Route 202 to Washington Ct

