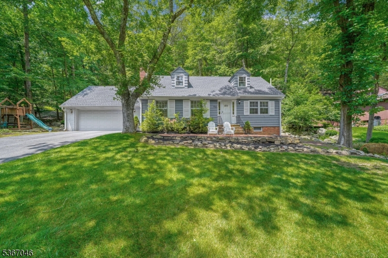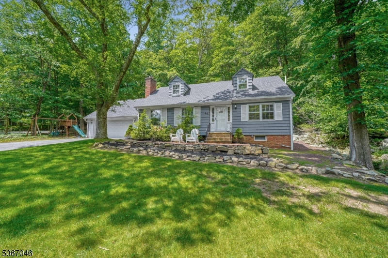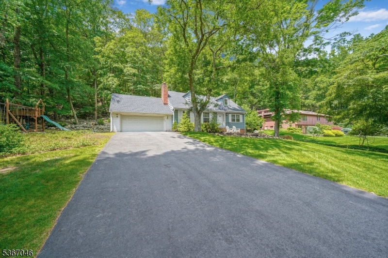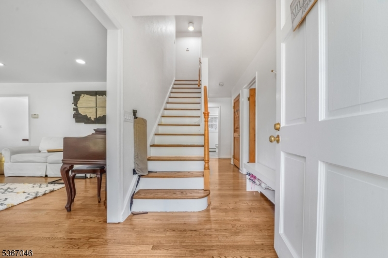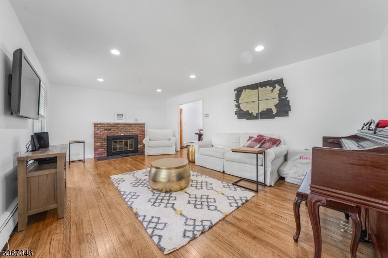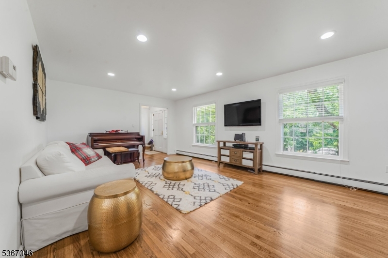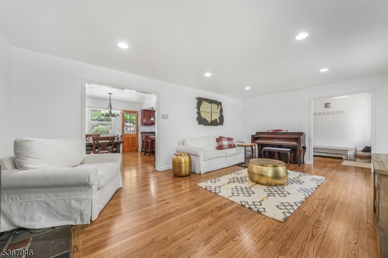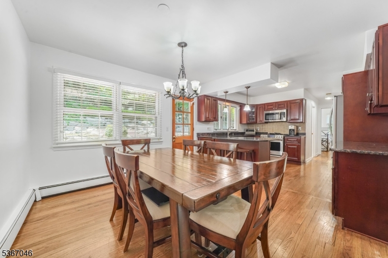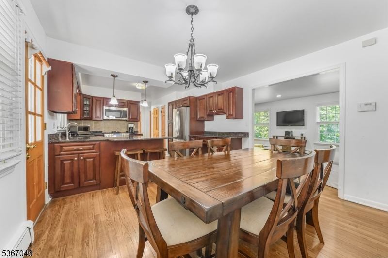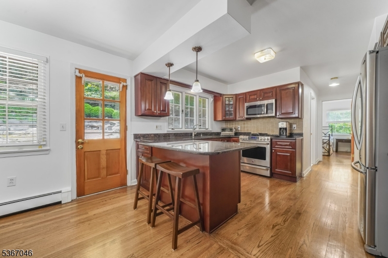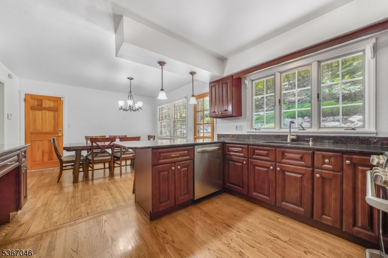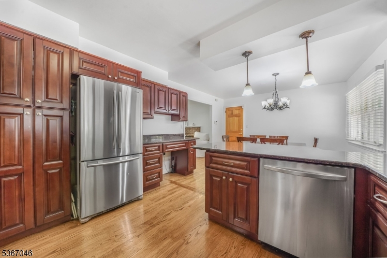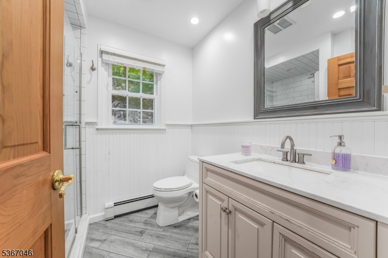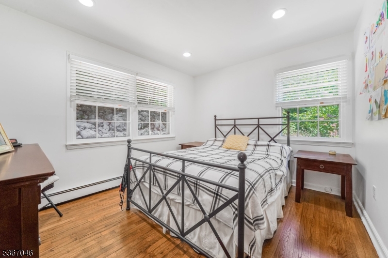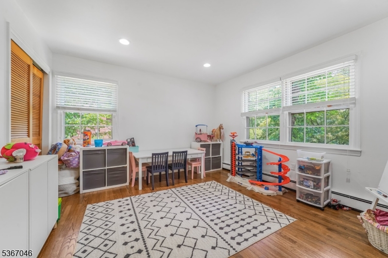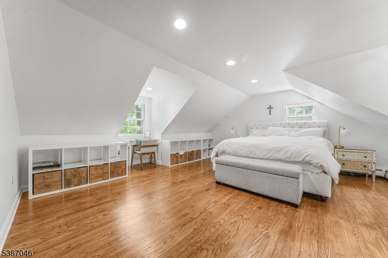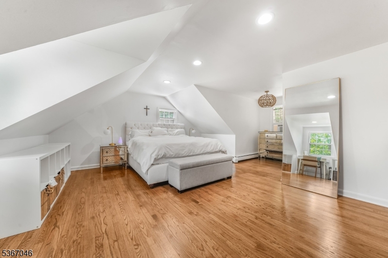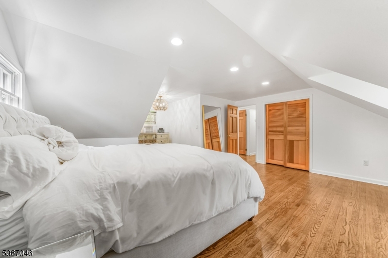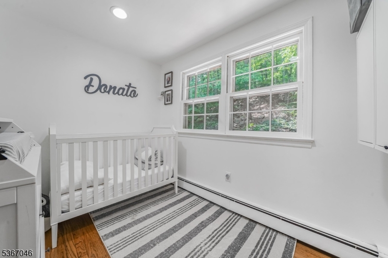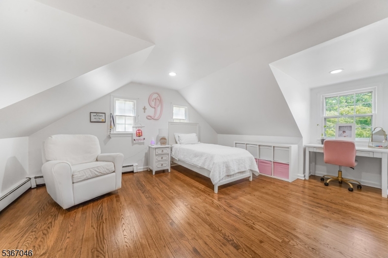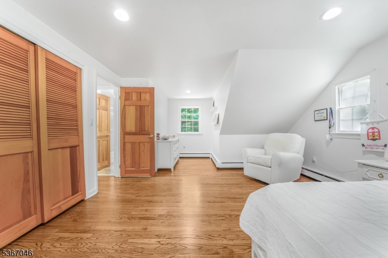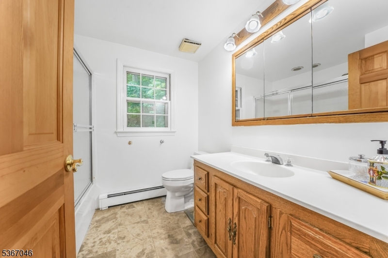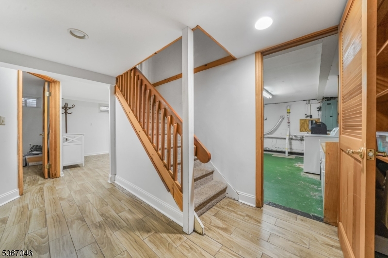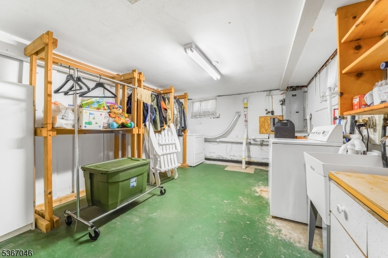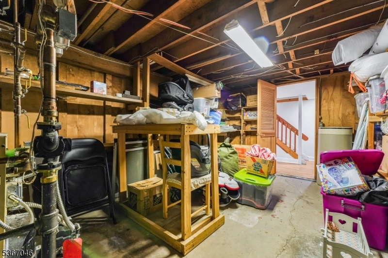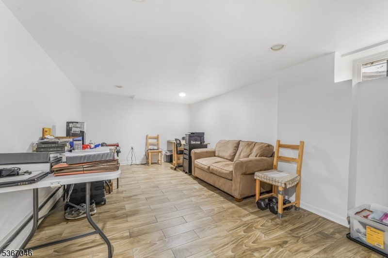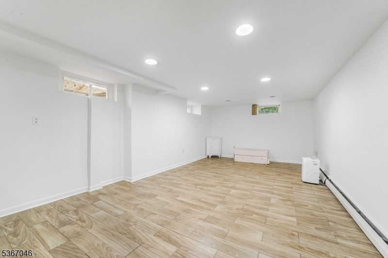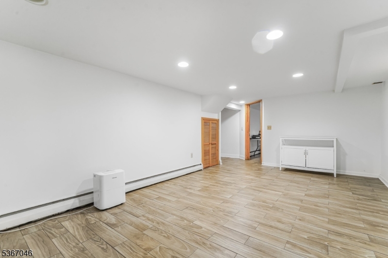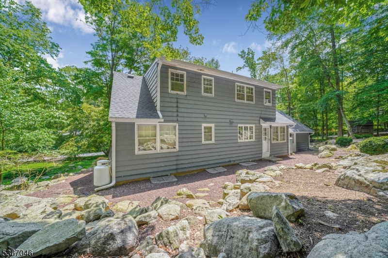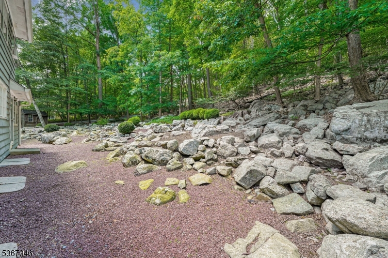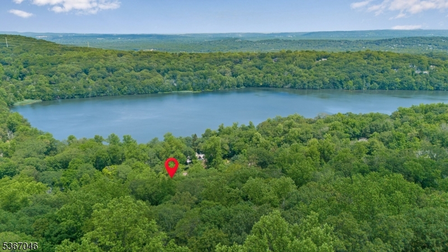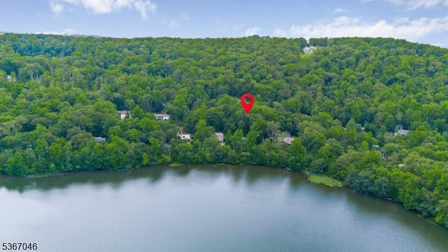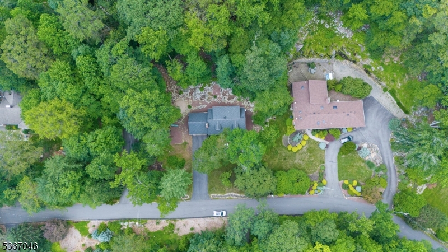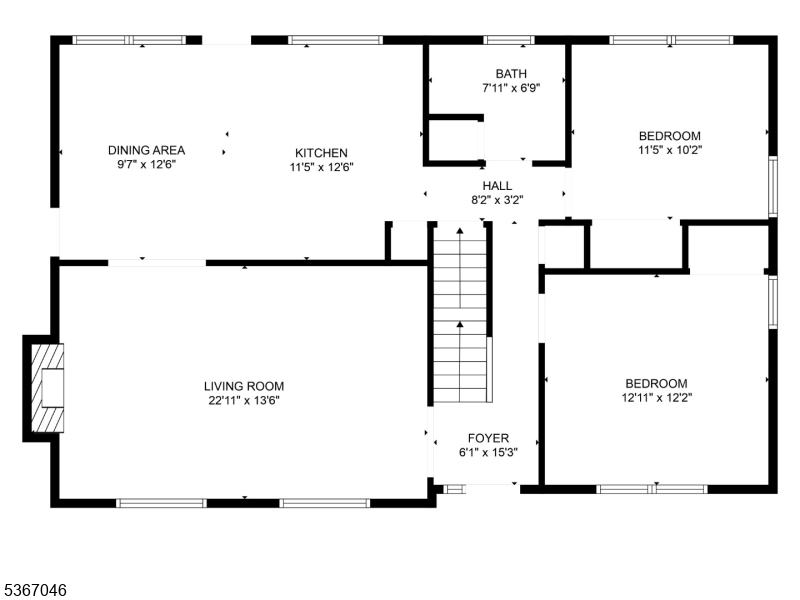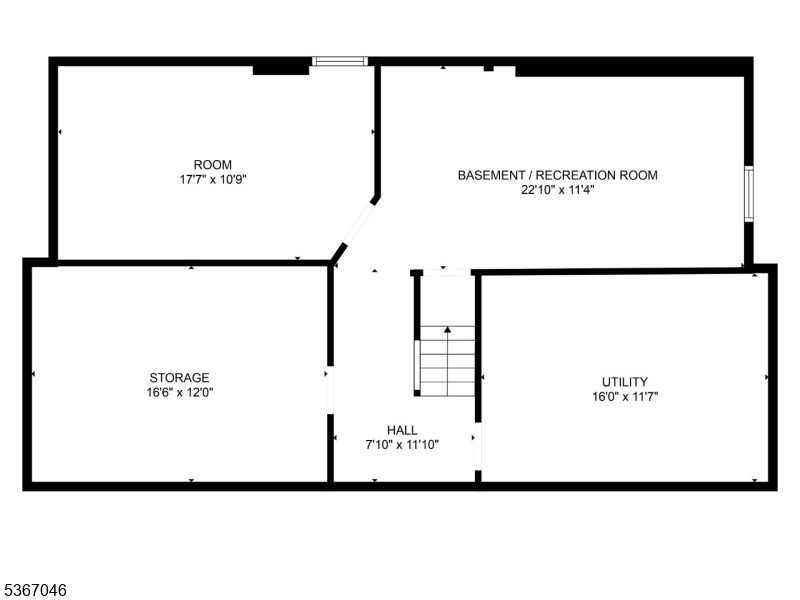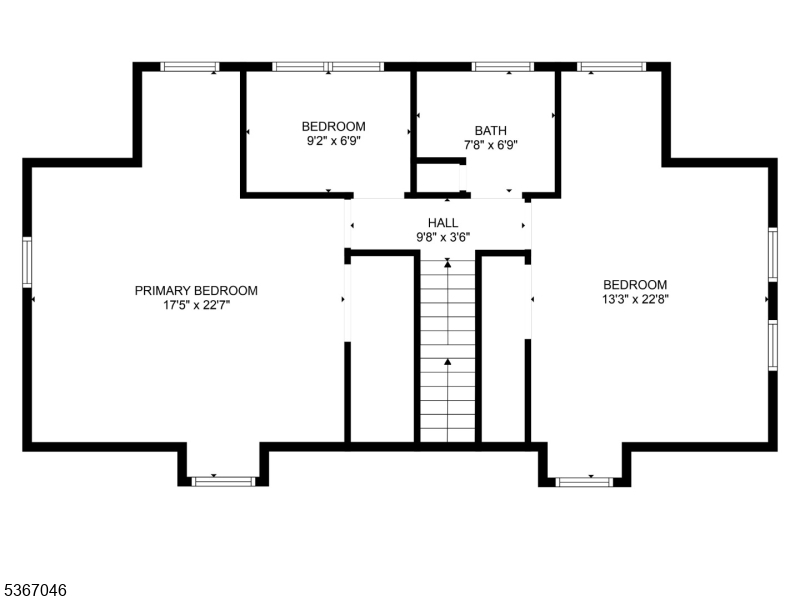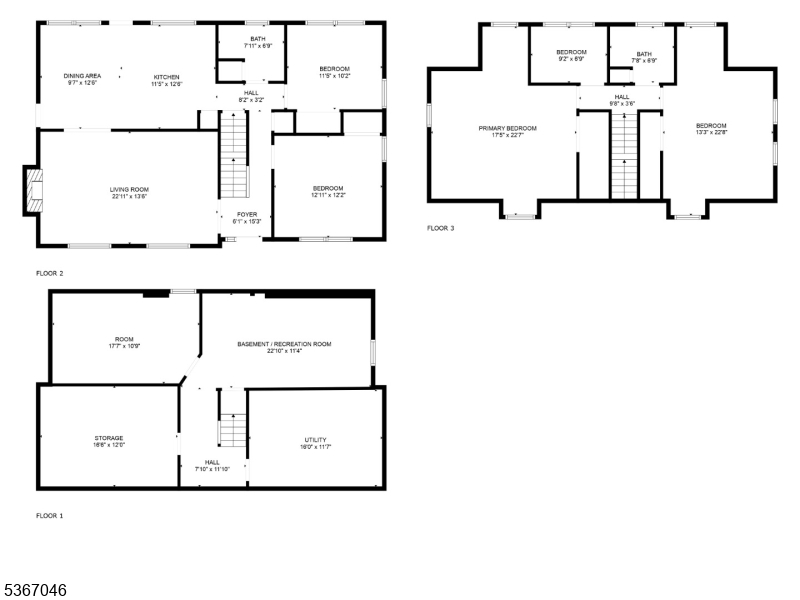46 Rockledge Rd | Montville Twp.
An exceptional opportunity to own a home in Montville's prestigious Valhalla neighborhood. Set on over an acre of wooded land on a quiet, tree-lined street, this well-maintained home blends space, charm, and modern updates.A welcoming brick paver patio sets the tone as you step into the sunlit living room, featuring a wood-burning fireplace with custom mantle, large windows, and hardwood floors throughout. The kitchen is a standout with cherry cabinetry, granite counters, stainless steel appliances, breakfast bar, and a spacious eat-in area perfect for gatherings.The main floor offers two bedrooms and a full bath, while the second level features two oversized bedrooms, another full bath, and a versatile bonus room currently used as a walk-in closet, ideal for an office or nursery.The finished basement expands your living space with a large family room, rec room, or home gym options. Out back, enjoy a private, wooded yard and oversized screened-in gazebo perfect for relaxing or entertaining.All just minutes from Lake Valhalla, hiking trails, and Montville's top-rated schools. GSMLS 3971254
Directions to property: Valhalla to Left on Vista, Right on Lakeshore, Left on Rockledge
