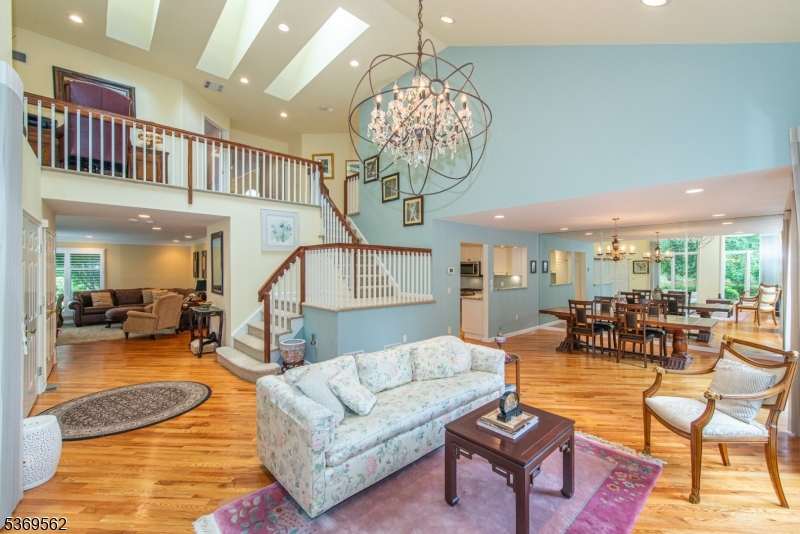44 Eugene Dr | Montville Twp.
Welcome to the one you've been waiting for this desirable 4-bedroom, 3.1-bath Smithsonian model end unit in sought-after Longview offers the perfect blend of privacy, space, and style in a premier location! Bathed in natural light from walls of windows and skylights, this sun-filled home absolutely sparkles with hardwood floors, vaulted ceilings and an open, airy layout designed for modern living. The elegant Living Room, Dining Room, and Family Room flow effortlessly, offering versatility and warmth with gleaming hardwood floors and designer neutral decor throughout. The spacious Kitchen is a dream, featuring abundant cabinetry, expansive counter space, a center island, built-in refrigerator and a pantry ideal for cooking and entertaining. Expanded deck overlooking private backyard. Upstairs, the serene Primary Suite impresses with vaulted ceilings, a custom walk-in closet, and a large ensuite bath. A bonus Loft area is perfect for a home office, sitting area, or creative space. The walkout lower level adds incredible flexibility, offering a private Bedroom, Full Bath, Leisure Room and ample storage ideal for guests, extended living, or recreation. Set in a premier location offering unmatched privacy, this home is part of the Longview community, where you'll enjoy country club living with a pool, tennis courts, fitness center, and clubhouse. GSMLS 3973420
Directions to property: River to Vreeland to Conklin to Eugene; or River to Skyline to Conklin to Eugene











































