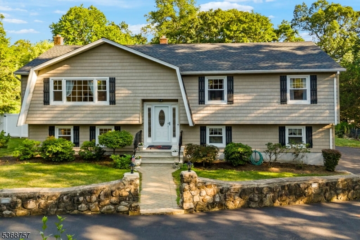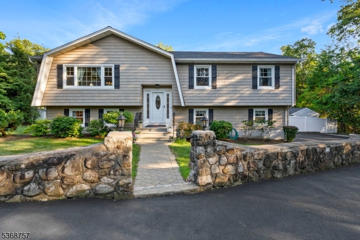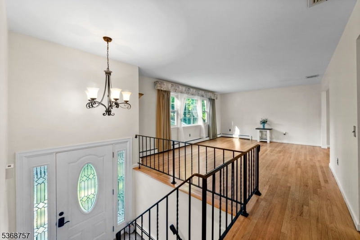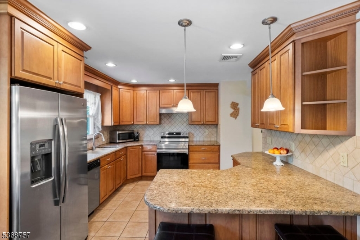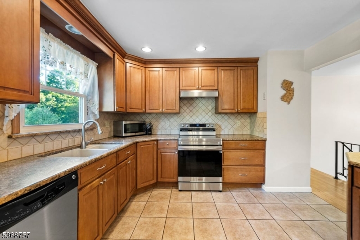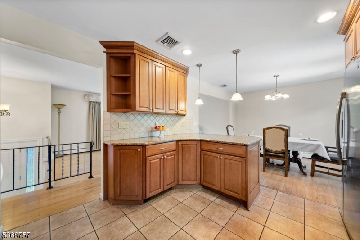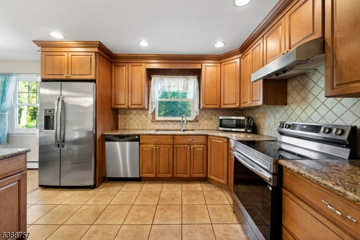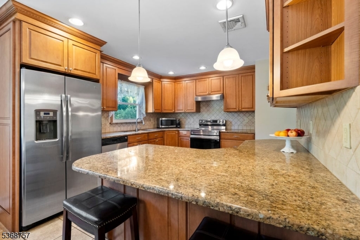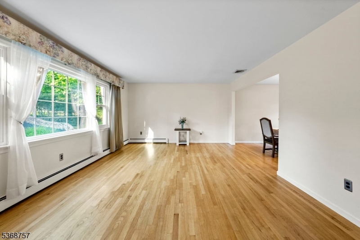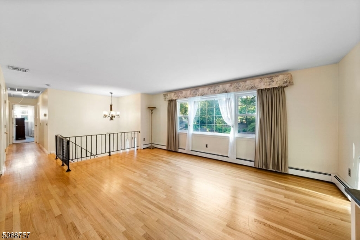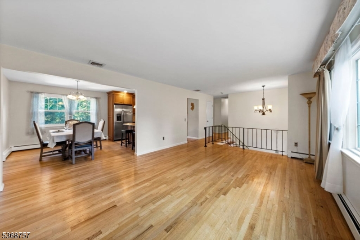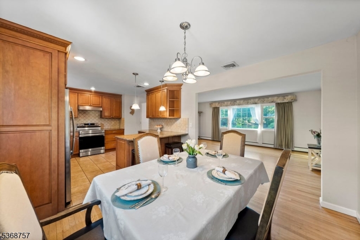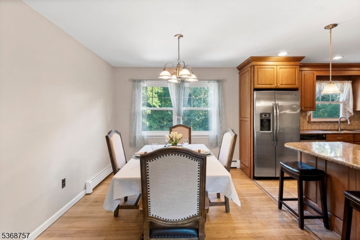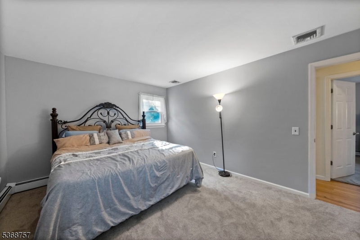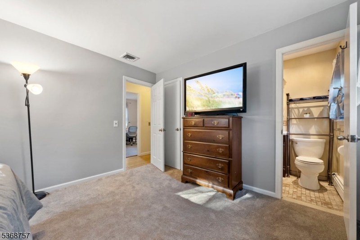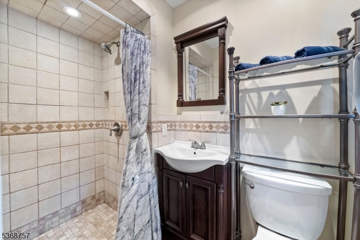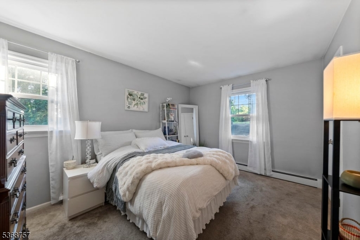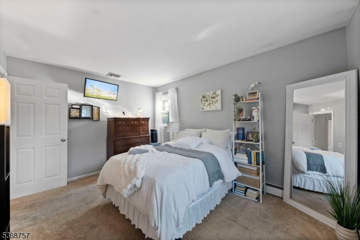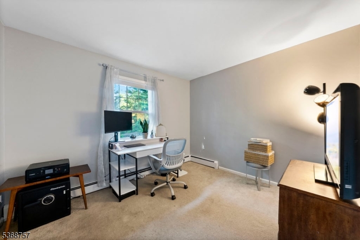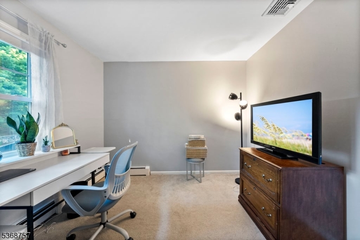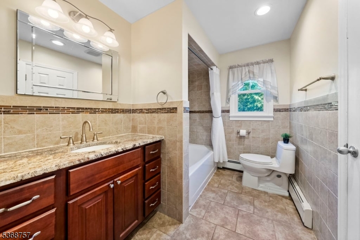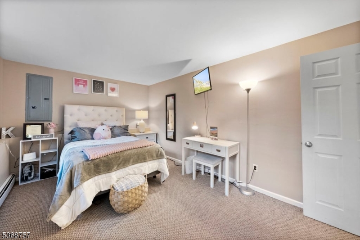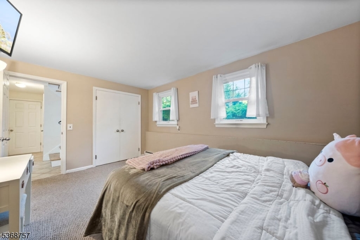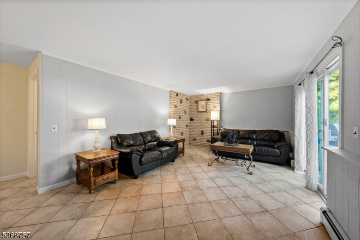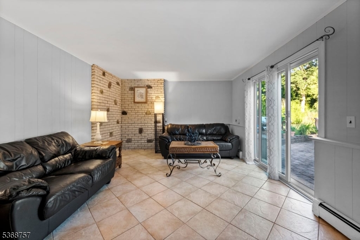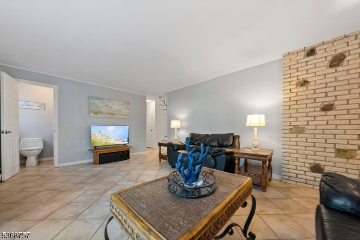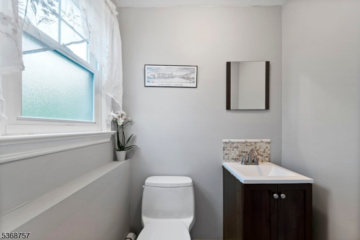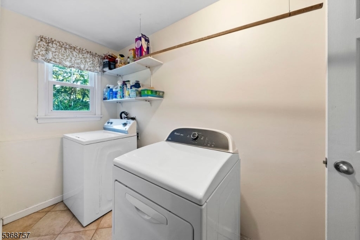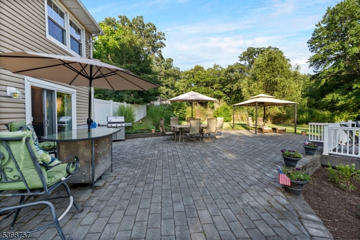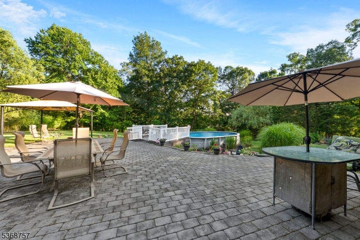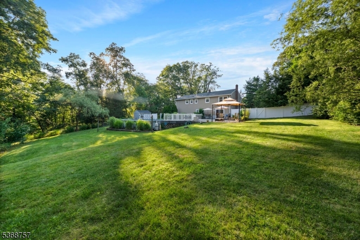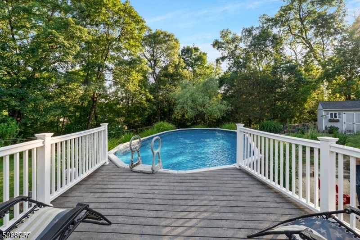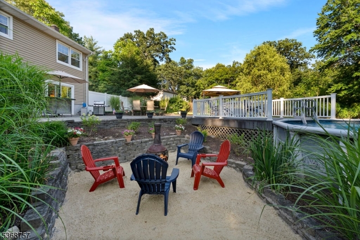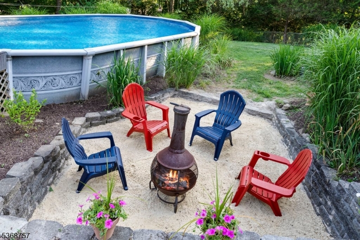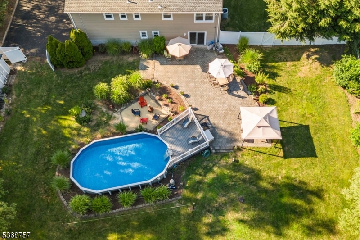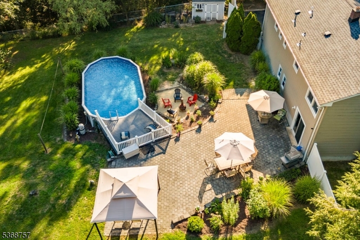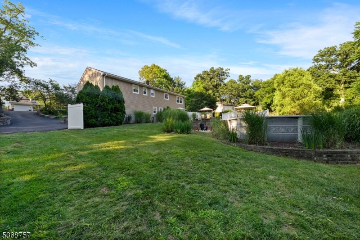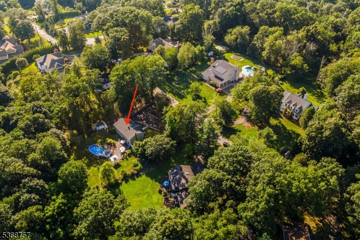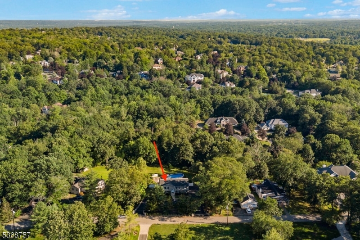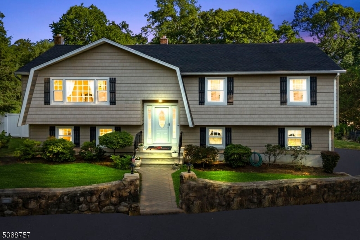35 Upper Mountain Ave. | Montville Twp.
Welcome to this beautifully maintained and truly move-in ready 4 bedroom, 2.5 bathroom home nestled on a gorgeous, landscaped property with exceptional curb appeal. A stone wall entrance and circular driveway lead you to a peaceful and private setting that feels like a retreat. Step outside and enjoy your amazing yard, complete with an above ground pool and sand filled fire pit area to enjoy roasting marshmallows. Additionally there is a large patio which is perfect for relaxing or entertaining in a tranquil, natural setting. Inside, you'll find an immaculate interior featuring a warm, functional kitchen with stainless steel appliances, granite countertops, and pendant lighting, offering the ideal blend of comfort and style. The bathrooms have the same elegant, timeless feel as the kitchen. Hardwood floors extend through the entire home, offering both practicality and character. Located in the highly sought-after Montville community, this home is part of the top-rated Montville school district. A rare opportunity to own a serene, private home in one of New Jersey's most desirable town and ready for you to move right in! GSMLS 3975093
Directions to property: Main to Changebridge to Hillcrest to Chestnut to Upper Mountain
