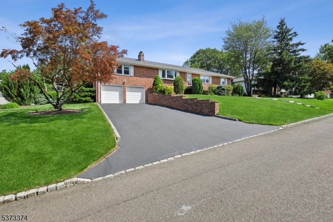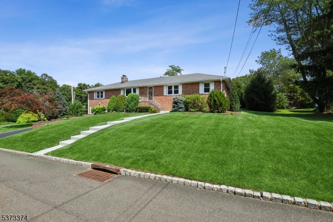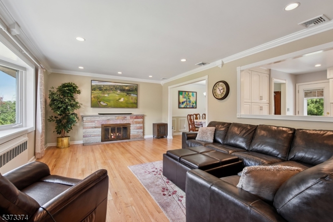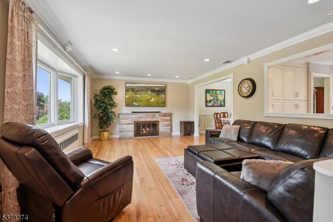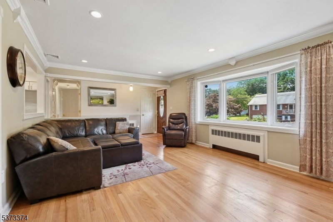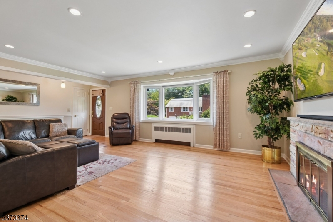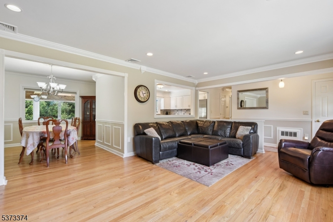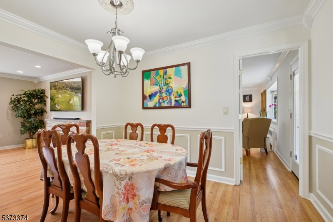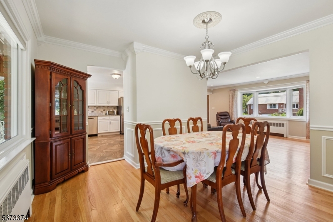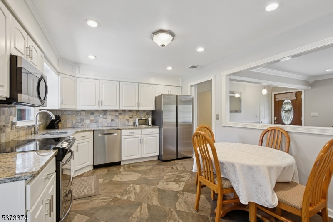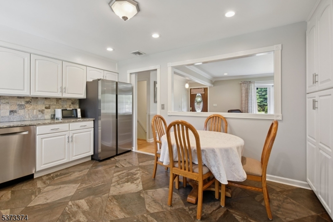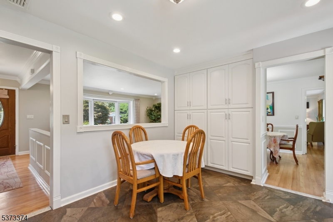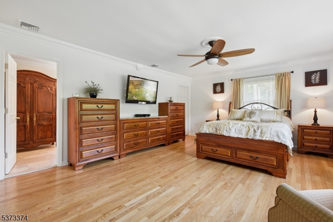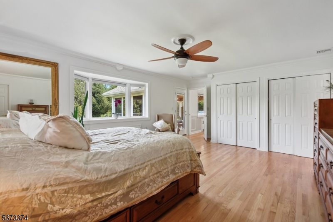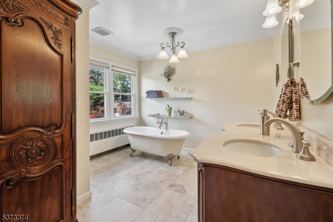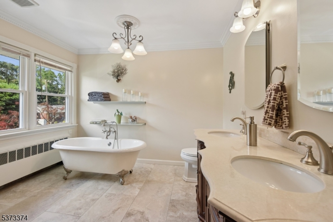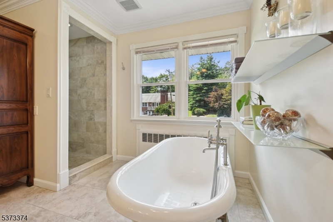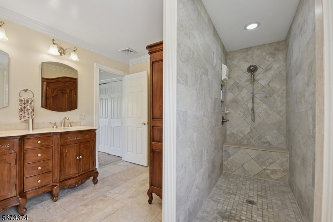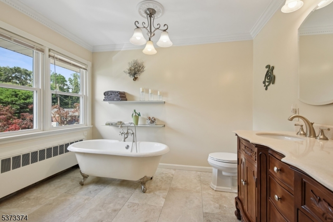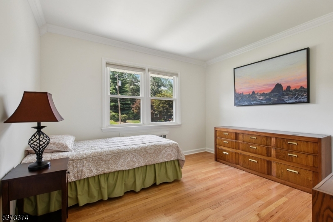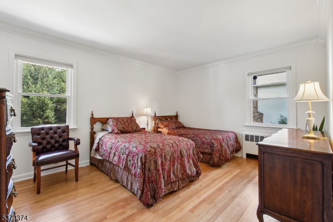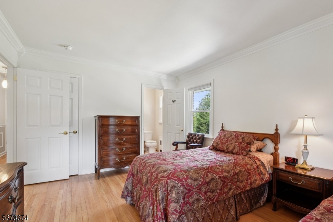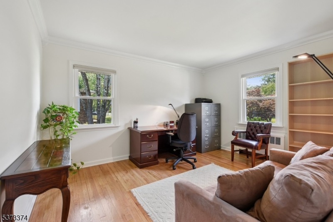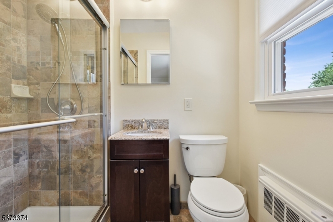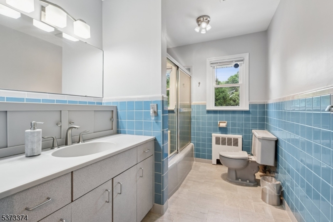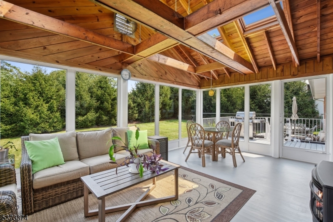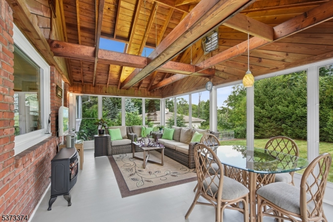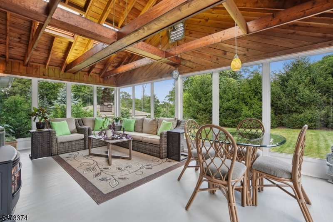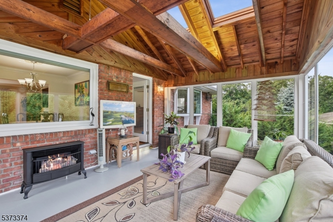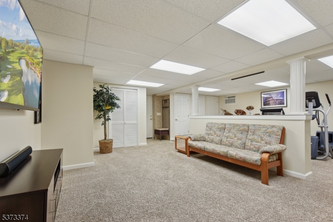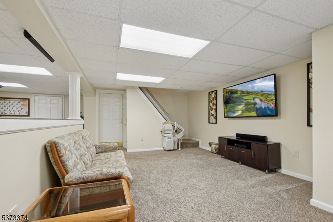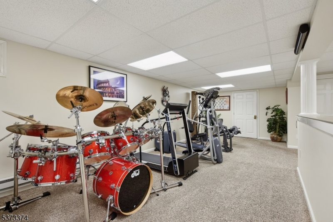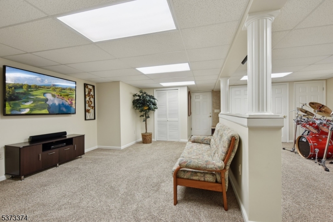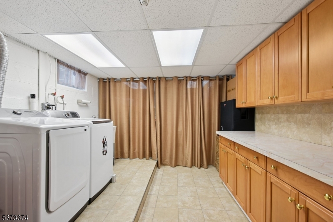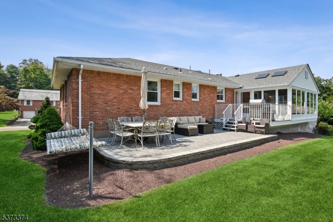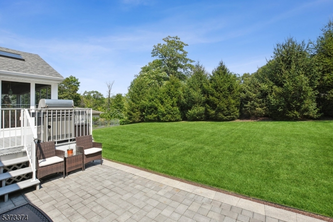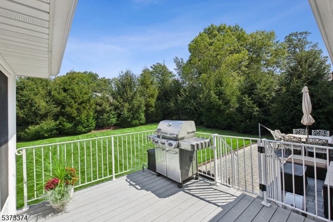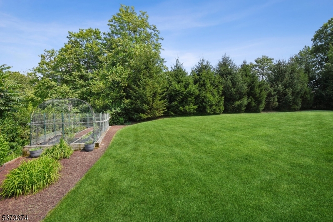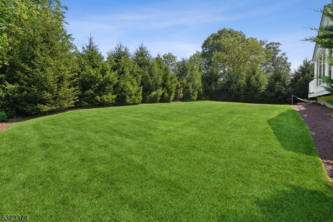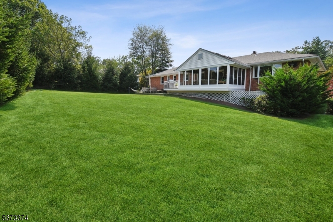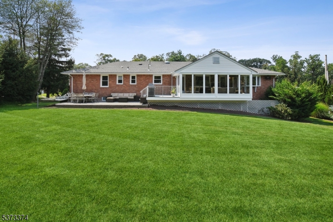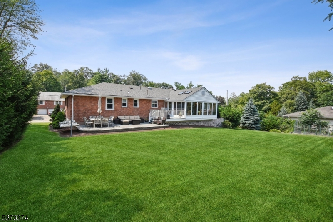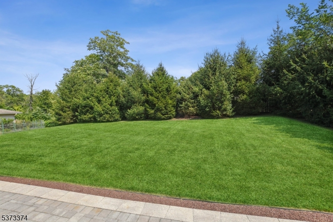12 Douglas Dr | Montville Twp.
You have just hit the lottery! This is the most meticulously maintained home. Full brick ranch on one of the most desirable streets in Montville offers stunning curb appeal on a private level lot. An abundance of sunlight floods this home. Hardwood floors, decorative crown, dentil, and box moldings throughout. Primary suite addition with bay window is amazing with lots of closet space and luxurious private bath... clawfoot tub, oversized shower, and double vanity. Eat-in kitchen with stainless Bosch dishwasher (2023), Samsung refrigerator (2024), and stainless stove and oven. Living room with stone fireplace, decorative moldings, and oversized windows. Absolutely stunning three-season porch with vaulted beam ceiling, skylights, indirect lighting, fireplace and access to Trex deck with natural gas line for grill and aluminum railings, paver patio, nine-zone sprinkler system, garden, and perfectly manicured lawn. Additional en-suite bedroom and two other bedrooms share the common full bath on first floor. Finished lower level family room with carpet, access to two car garage with openers, laundry, storage and professionally built music studio with 60 DB noise reduction construction, this room is made for musicians and could easily be used as home theatre. Central air, radiator hot water heat, natural gas, generator hookup, roof (2020), It is impossible to list all of the improvements this home offers, you will be impressed! GSMLS 3977127
Directions to property: Pine Brook Road to Douglas Road
