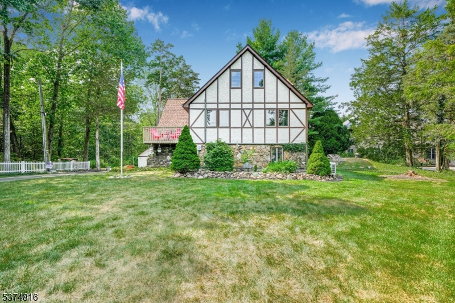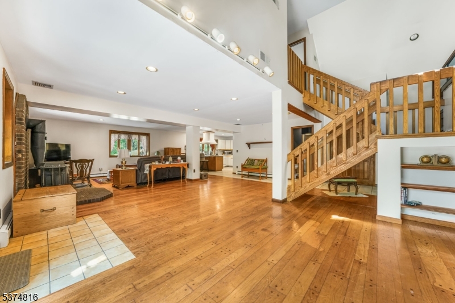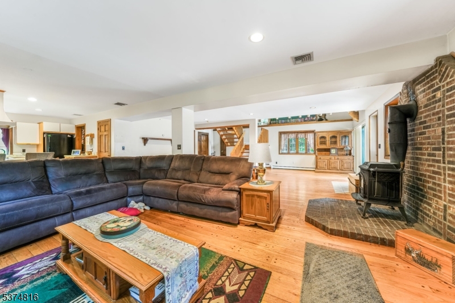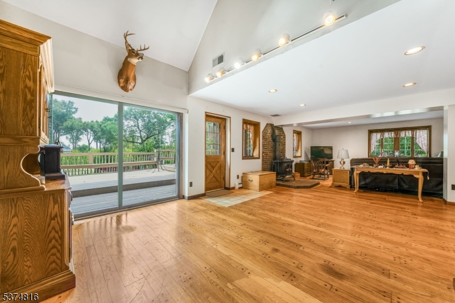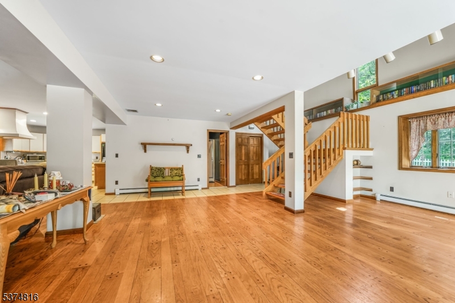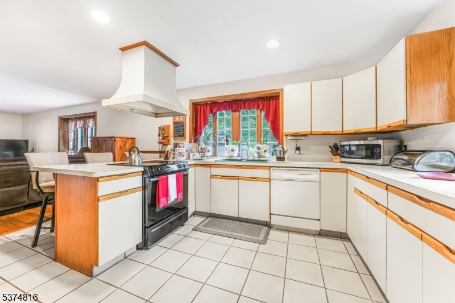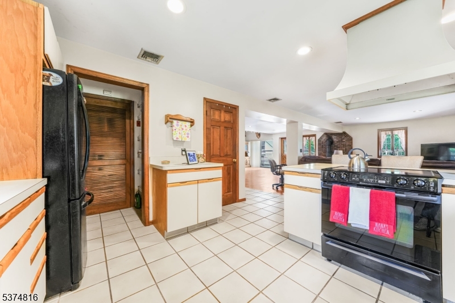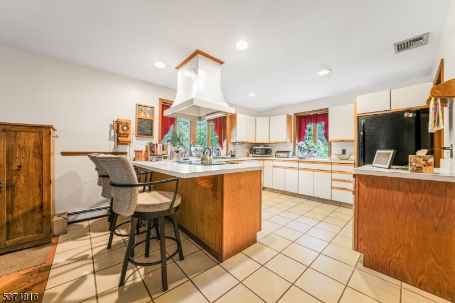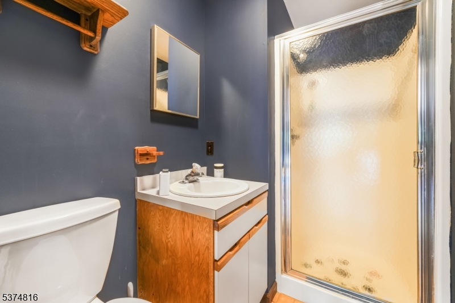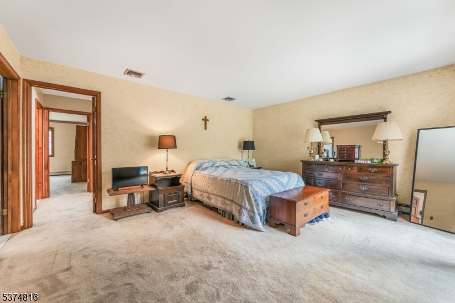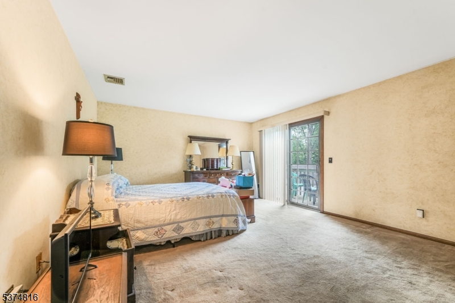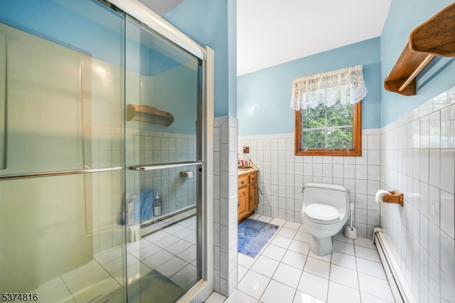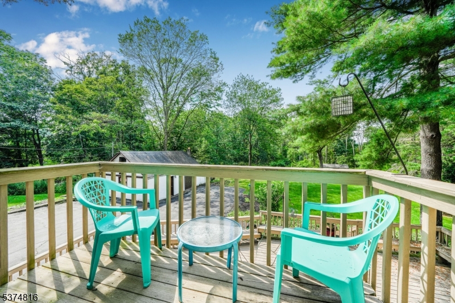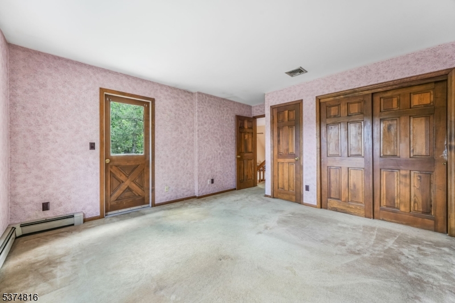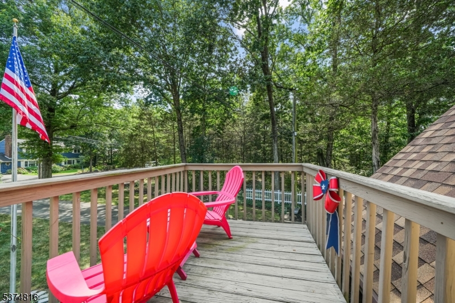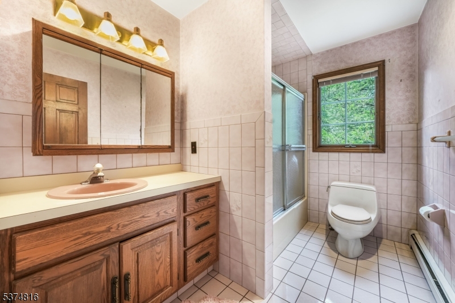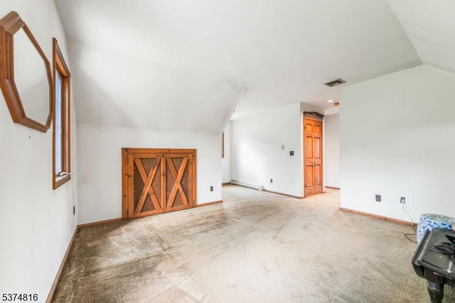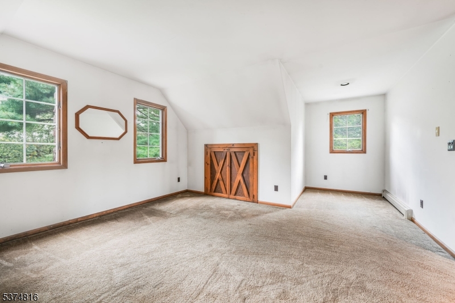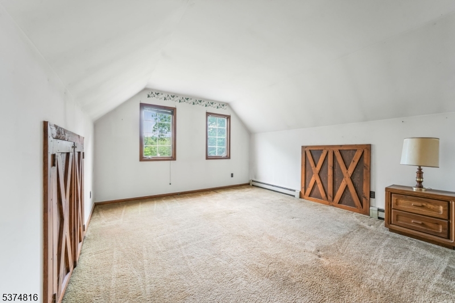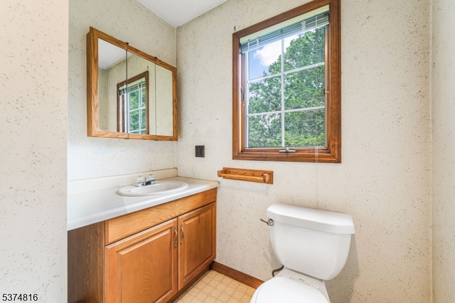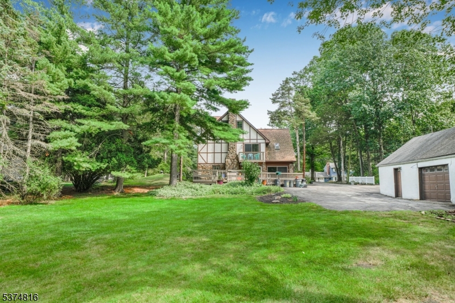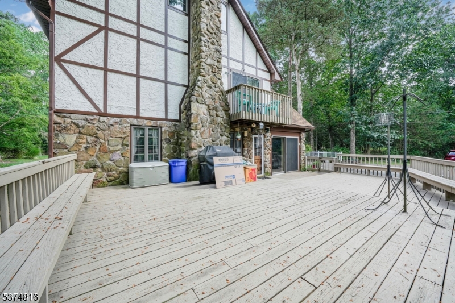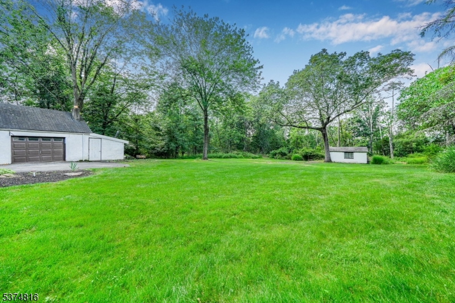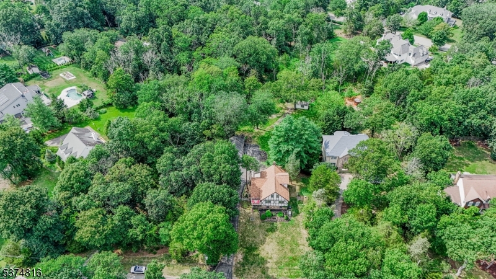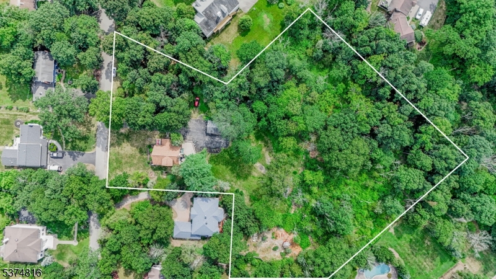42 Upper Mountain Avenue | Montville Twp.
Step inside this rare and charming 4-bedroom, 4-bathroom Tudor set on over 2 acres of serene property with possible subdivision potential. This elegant home boasts an open floor plan with spacious rooms, gleaming hardwood floors, and two balconies offering picturesque views. The inviting living room features a cozy wood-burning stove and flows into the formal dining room with sliders leading to a large deck with built-in seating perfect for entertaining. The eat-in kitchen offers a breakfast bar, pantry, and easy access to a full bathroom, laundry room, and storage space. Upstairs, the spacious primary bedroom includes a full bath, walk-in closet and private balcony. Two additional bedrooms share the main bath and one features its own balcony. The third floor features a large fourth bedroom, full bath, and family room ideal for guests, a home office, or flex space. Located close to top-rated schools, NYC transportation, shopping, and excellent restaurants, this one-of-a-kind property offers a rare combination of character, space, and future potential. GSMLS 3978567
Directions to property: Changebridge Road to Hillcrest Avenue to Chestnut Street to Upper Mountain Avenue, #42
