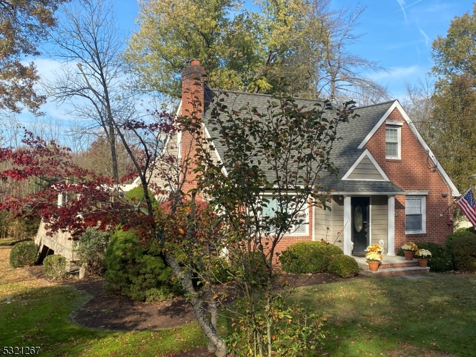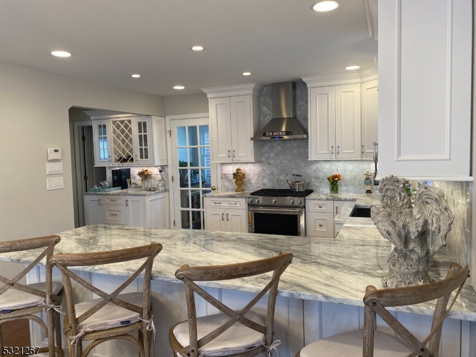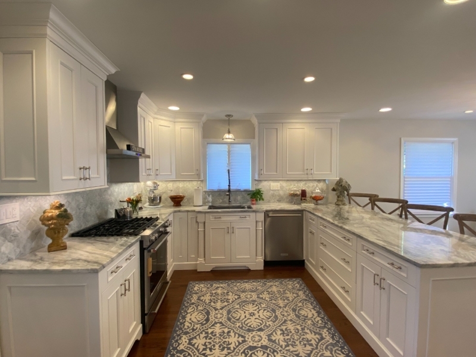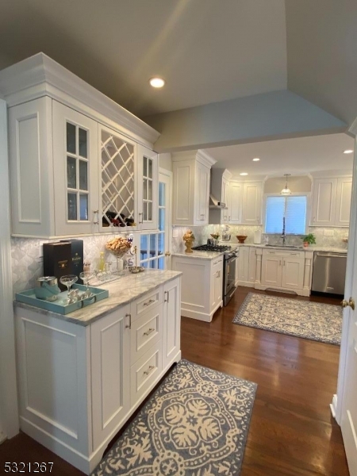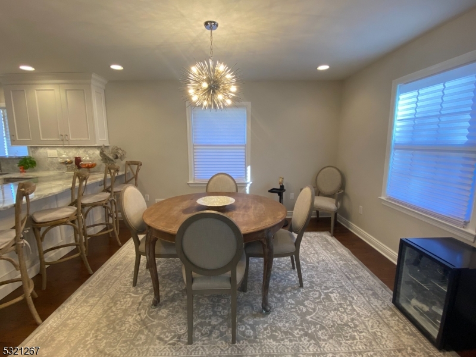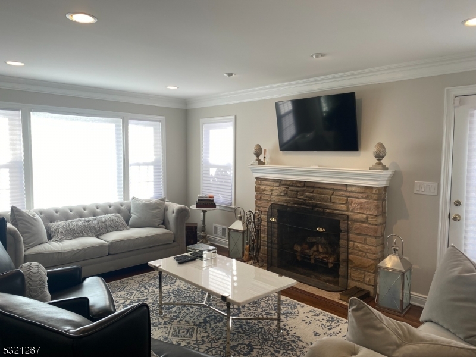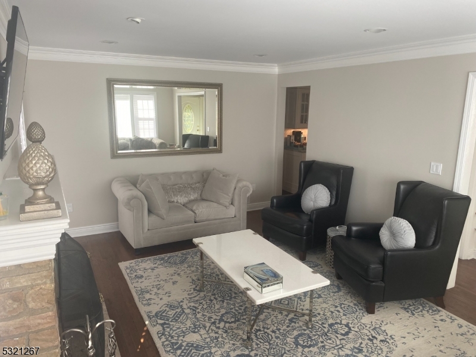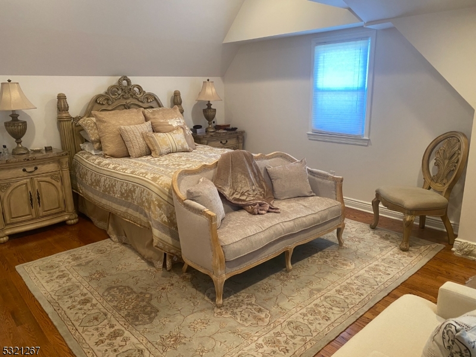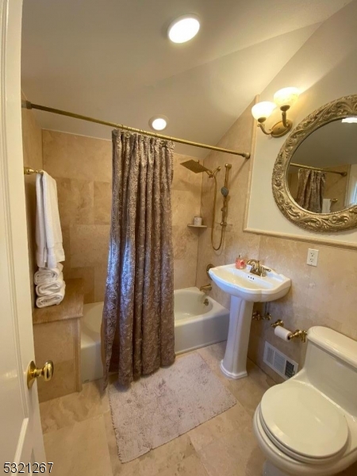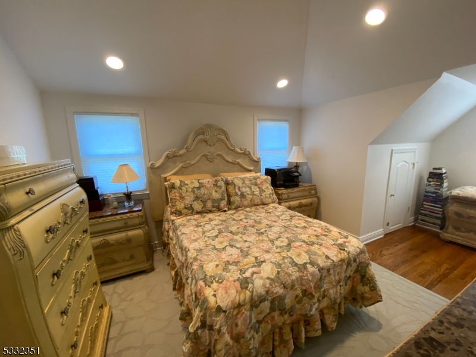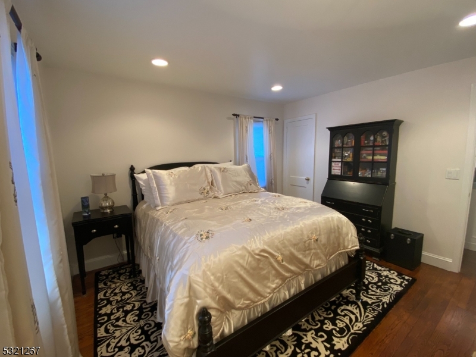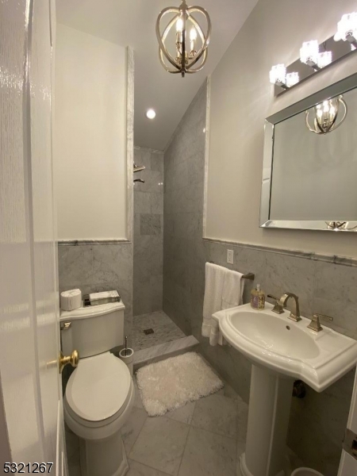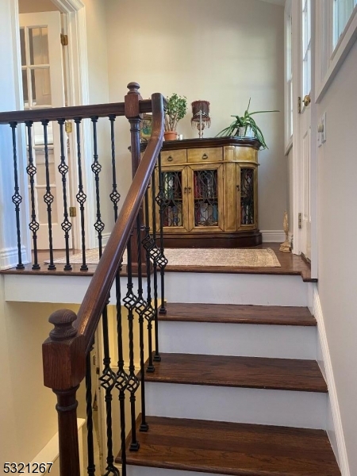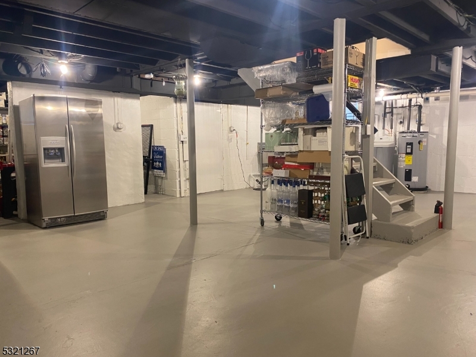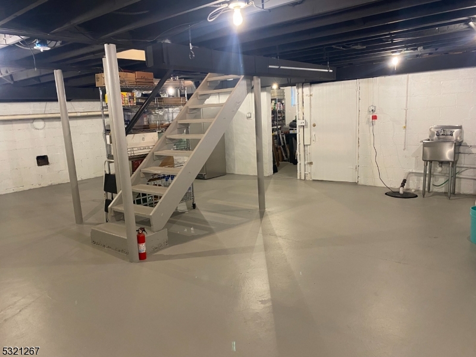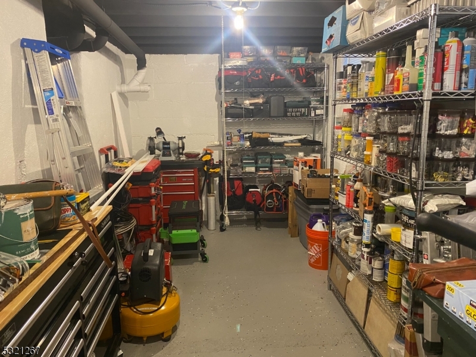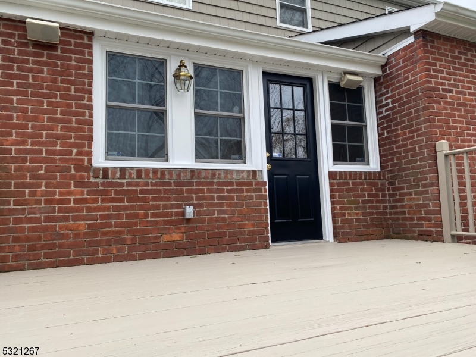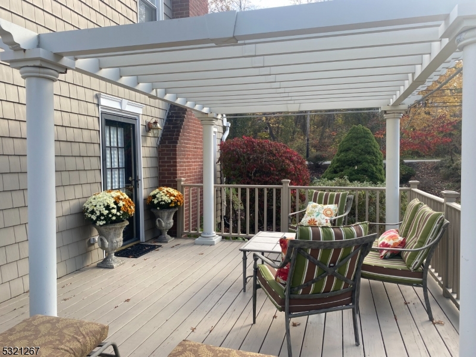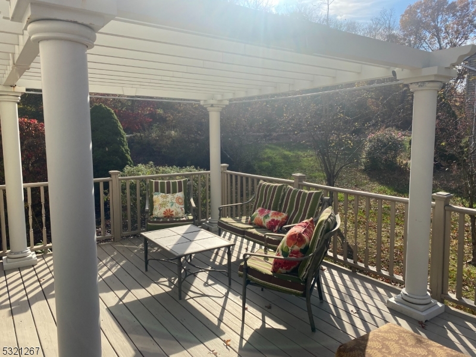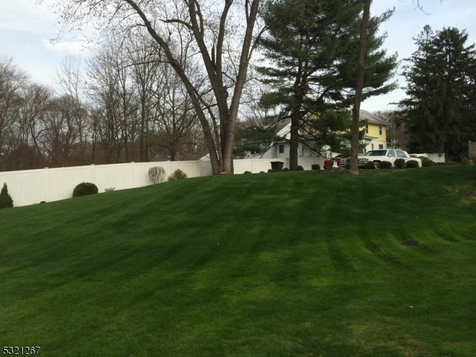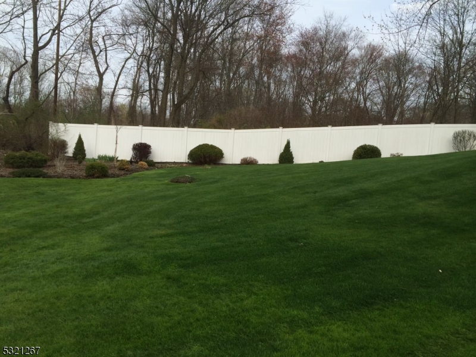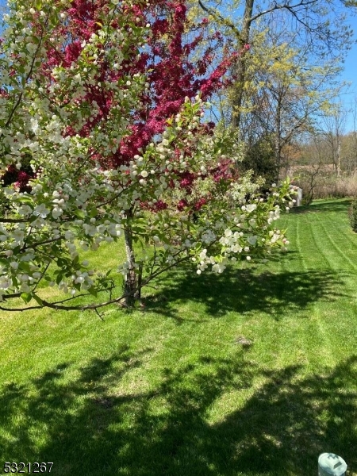800 Main Road | Montville Twp.
Discover refined living in this stunning 3-bedroom, 2-bath custom brick colonial perfectly situated in the sought-after Towaco community. From the moment you step inside, you'll be captivated by the seamless blend of timeless elegance and modern luxury. The gourmet kitchen is a chef's dream, featuring premium stainless-steel appliances, sleek quartz countertops, custom cabinetry, and a stylish wine bar - perfect for entertaining. Rich hardwood floors, recessed lighting and thoughtful design details add warmth and sophistication throughout. The spacious master suite offers a true retreat, complete with soaring vaulted ceilings, dual his-and-hers closets, and a spa-inspired bathroom designed for pure relaxation. Cozy up by the wood-burning fireplace or enjoy year-round comfort with central A/C. Full walkout basement provides endless potential for additional living space, a home office, or a recreation area. Step outside to a professionally landscaped backyard with dual decks, a charming pergola, and plenty of space for outdoor gatherings. Upgrades include Decora switches, whole-house water filtration and softening system, and modern conveniences like public water, sewer, natural gas, and FIOS internet. Quick closing available! Don't miss your chance to own one of Towaco's finest. Owners hold NJRE license. GSMLS 3980443
Directions to property: Main road to number 800.
