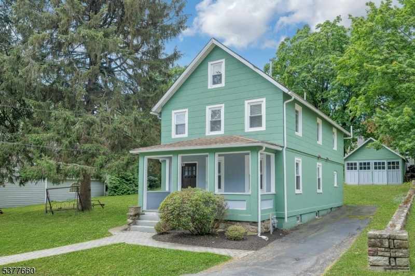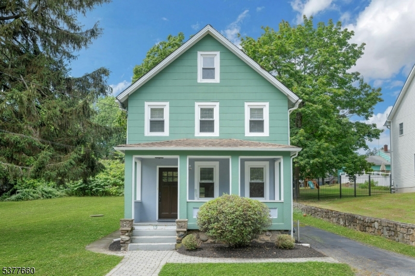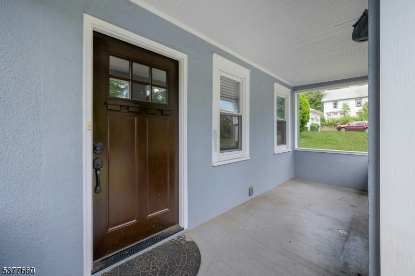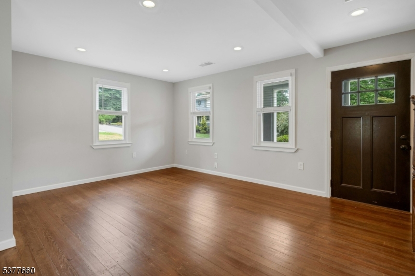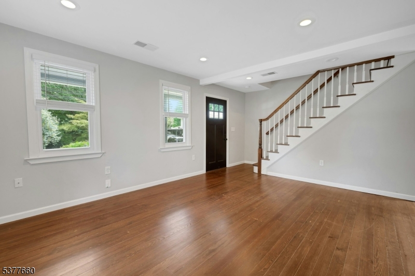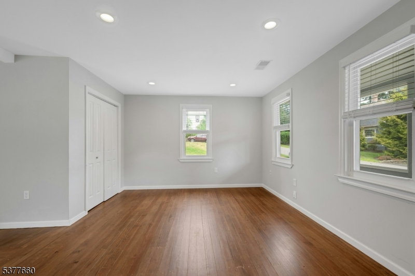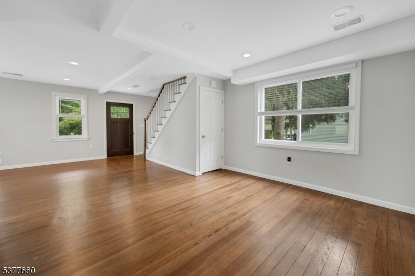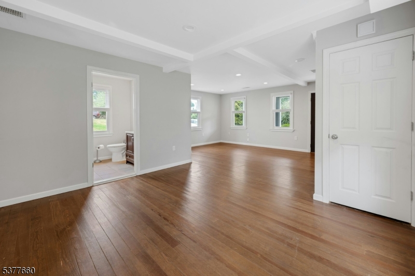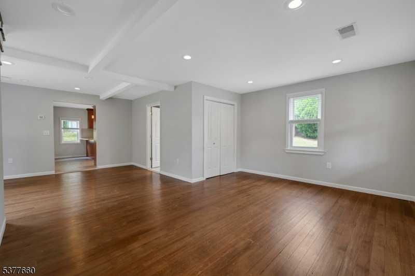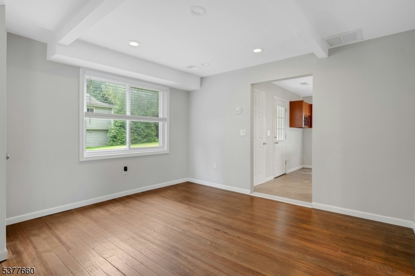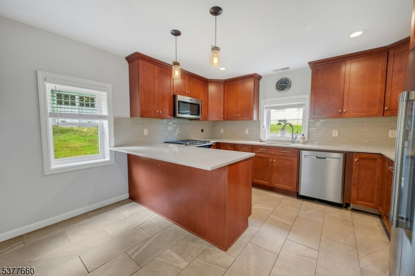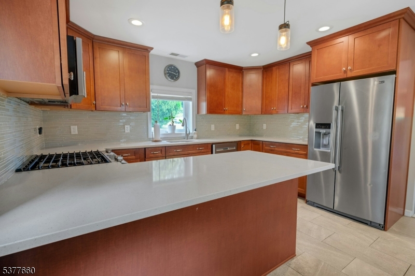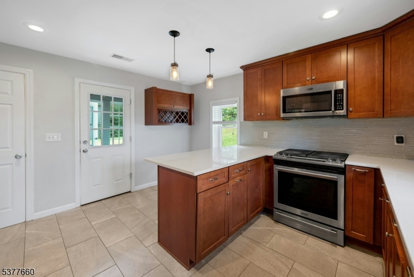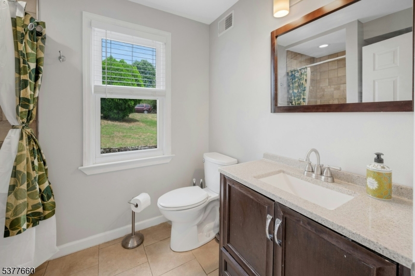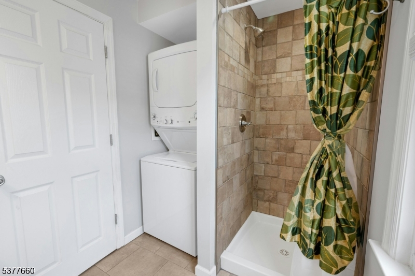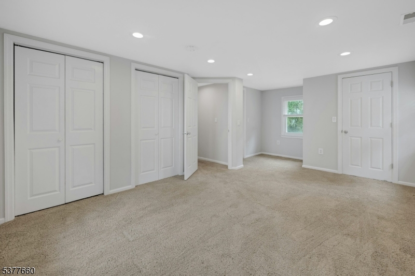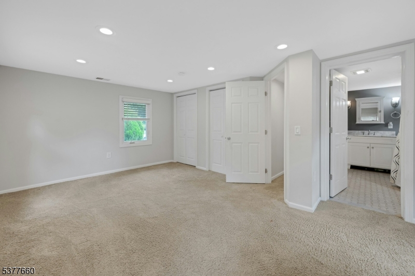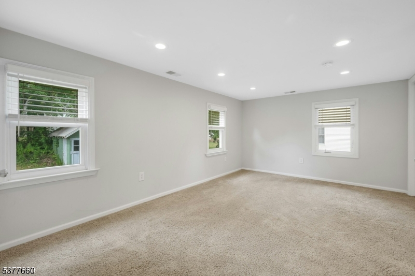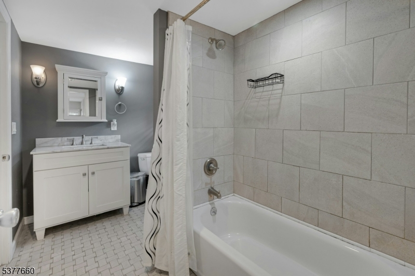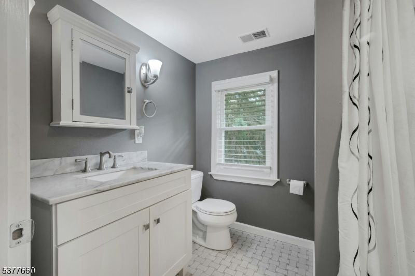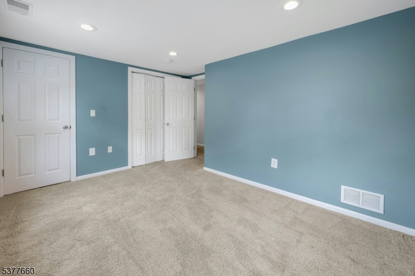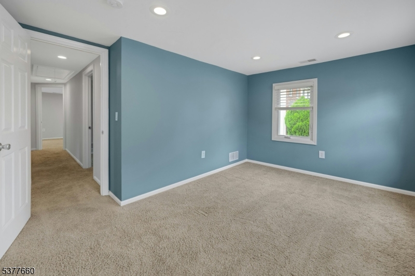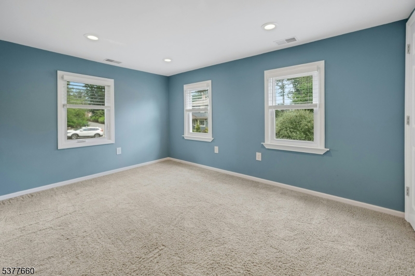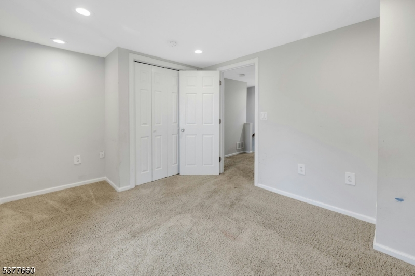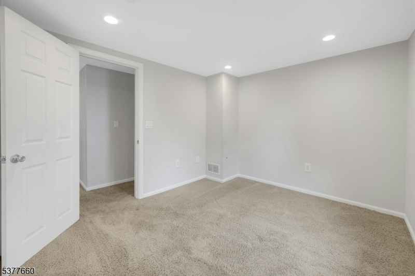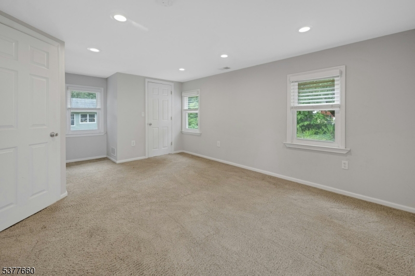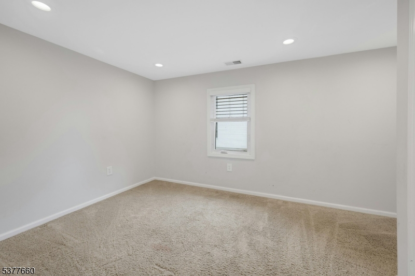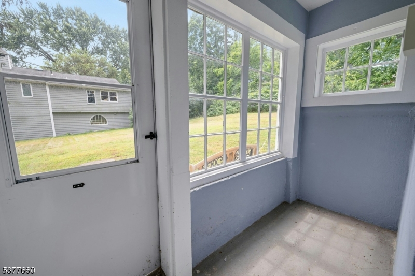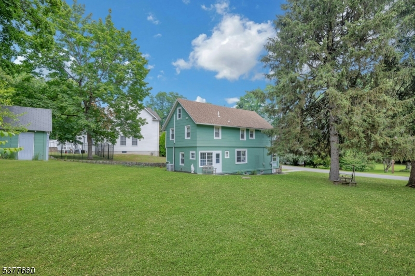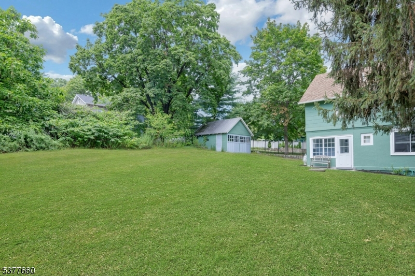19 Montville Ave | Montville Twp.
Welcome to this beautifully updated 3-bedroom Colonial, ideally located in desirable Montville Township with its top-rated schools and convenience to everything! This home blends classic charm with modern amenities, featuring an open floor plan and gleaming hardwood floors throughout. Step into the expansive eat-in kitchen, a true chef's dream, complete with stainless steel appliances, quartz countertops, and a large walk-in pantry. The open layout flows seamlessly into the main living and dining areas, perfect for entertaining or everyday living. Additional full bathroom on first floor. Upstairs you'll find three spacious bedrooms and a fully updated bathroom with quality finishes. Enjoy year-round comfort with central air conditioning and the convenience of public sewer. Relax on the welcoming front porch or retreat to the private backyard, ideal for outdoor gatherings and peaceful evenings. The garage is currently used for storage only, and the ample driveway offers plenty of off-street parking. Don't miss this opportunity to own a move-in-ready home in a sought-after location near shopping & restaurants as well as convenient transportation to New York City. Everything you need just minutes away! Best and Final offers Tue 8/26 at 12 noon. GSMLS 3981568
Directions to property: Route 202 to Montville Ave
