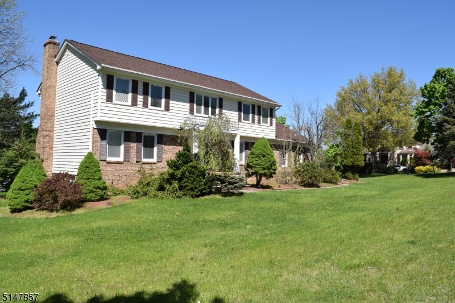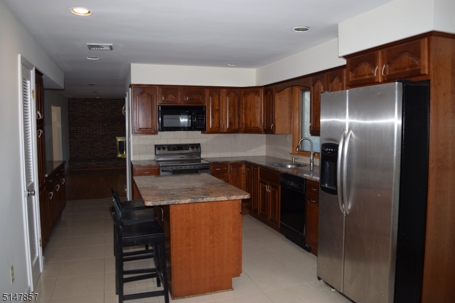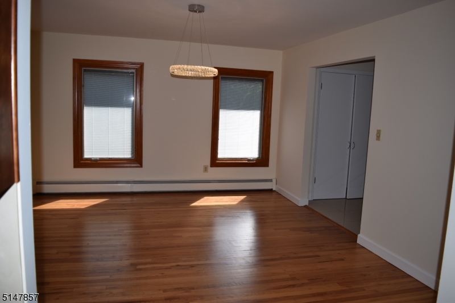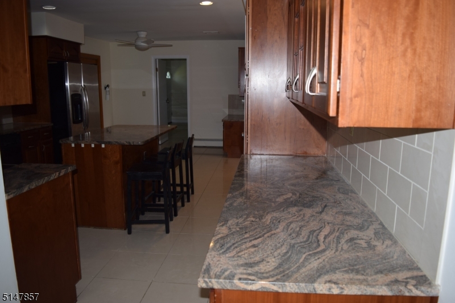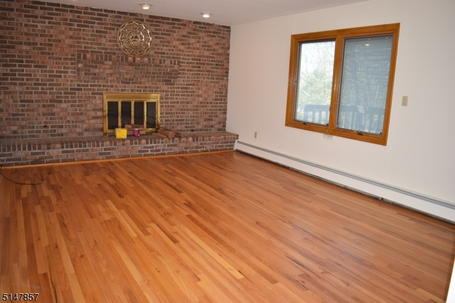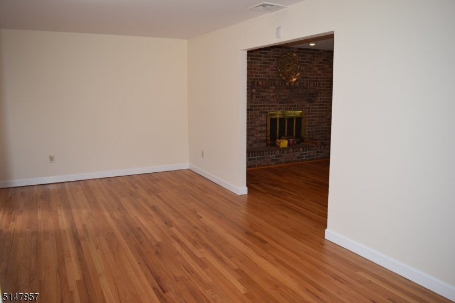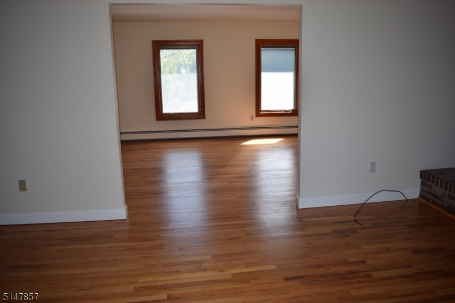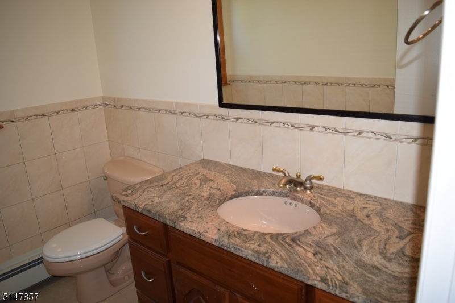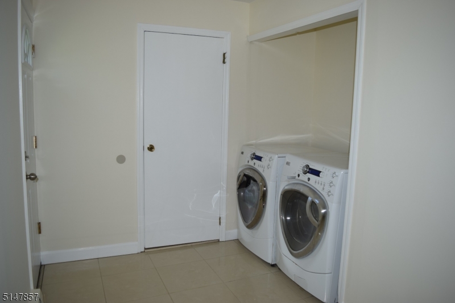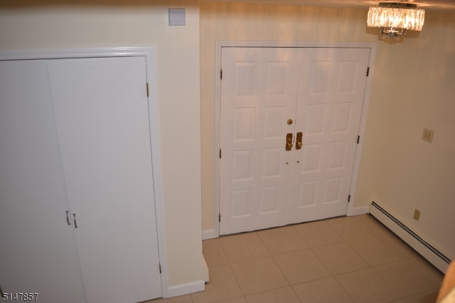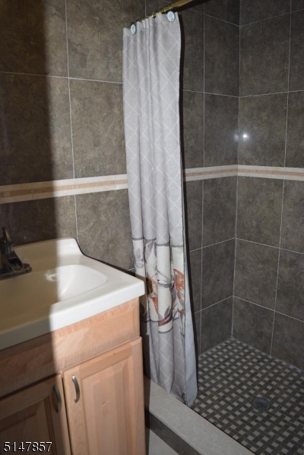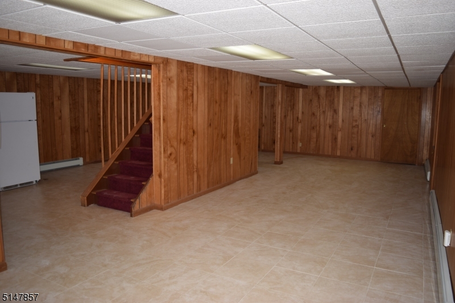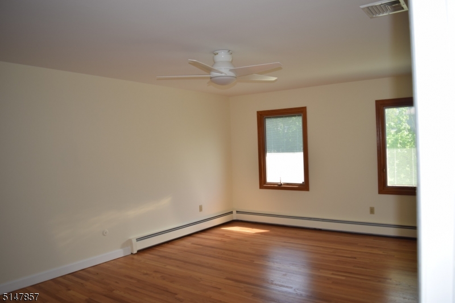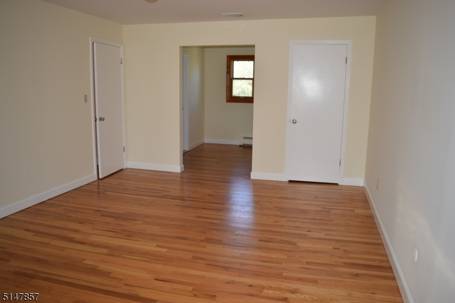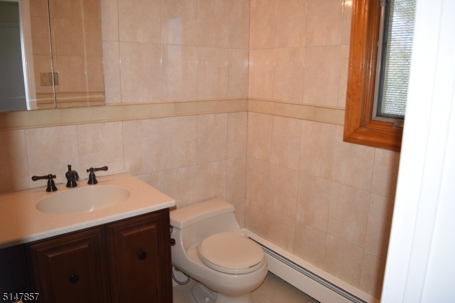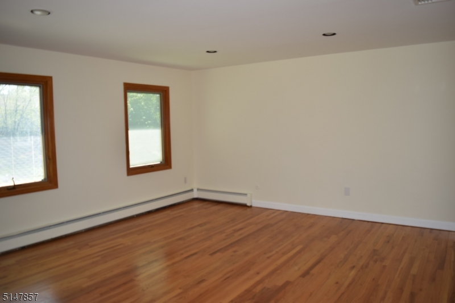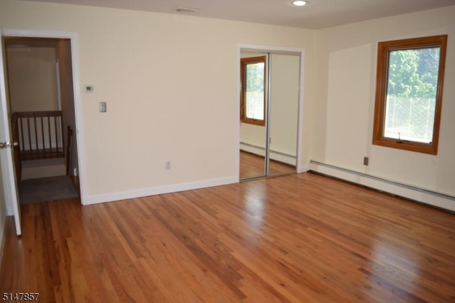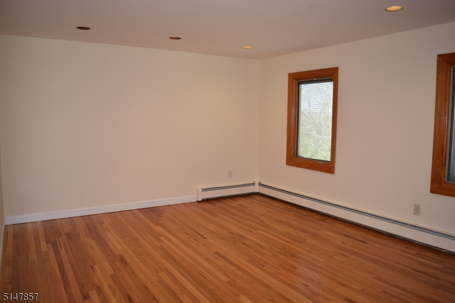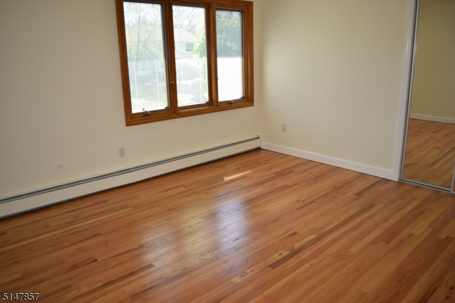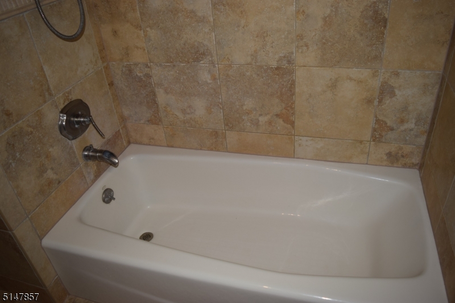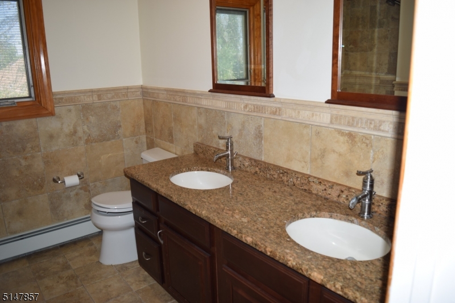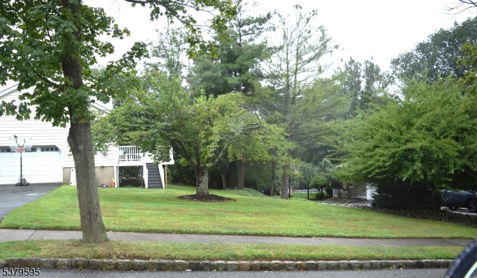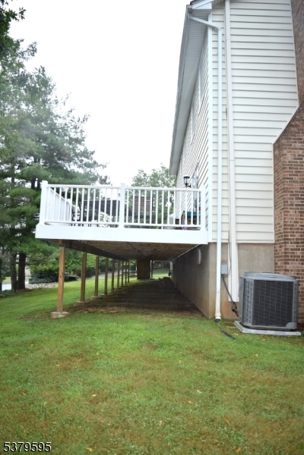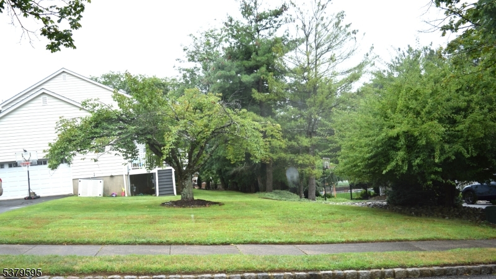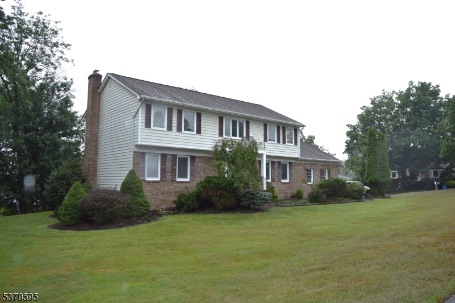33 E Cheryl Rd | Montville Twp.
Great location - Upgrades galore - Spacious brick front colonial on a corner lot - Cherry & granite custom Kitchen with Stainless steel appliances - Hardwood floors throughout the house. Full brick hearth fireplace in family room - remodeled baths with designer tile & fixtures. Huge rooms. Organizers in closets. Full finished basement - beautiful landscaped yard with underground sprinklers & deck - washer/ dryer in a separate mud room area with a full shower too. Security system. Pella windows, newer roof - gas heat & cooking - city utilities - Tenant responsible for $150 each repair per occurrence, water, sewer,gas,electric,softener salt & lawn maintenance, snow removal & obtain renters Insurance. Pictures from when vacant. GSMLS 3982201
Directions to property: Changebridge to Brittany to Cheryl to E. Cheryl
