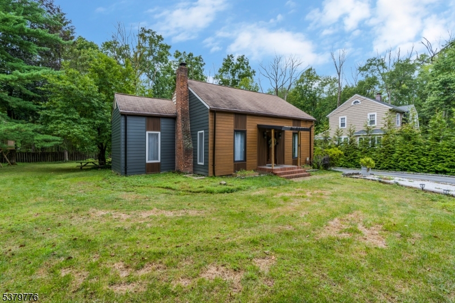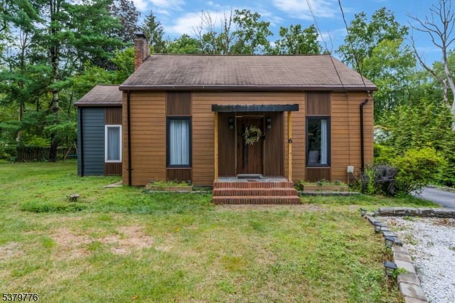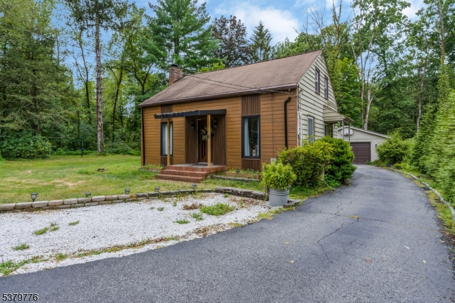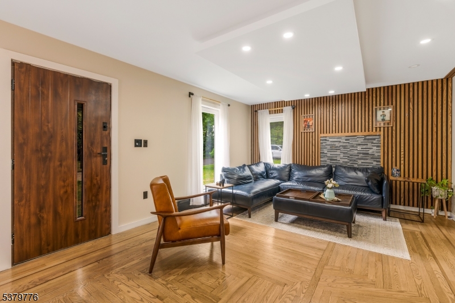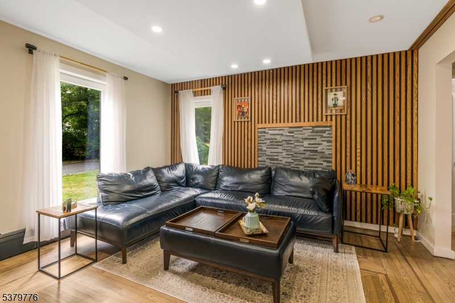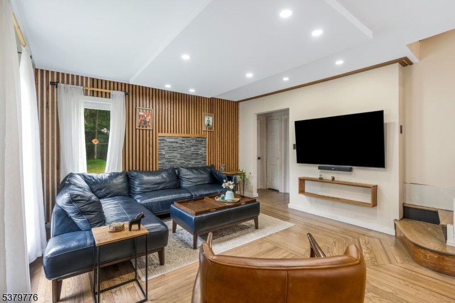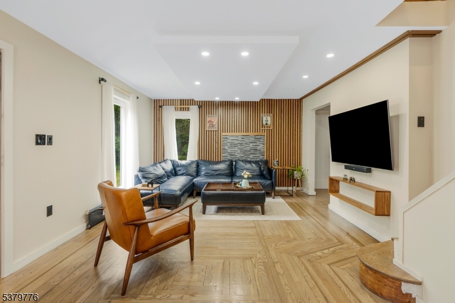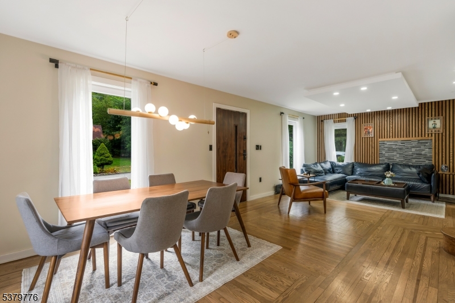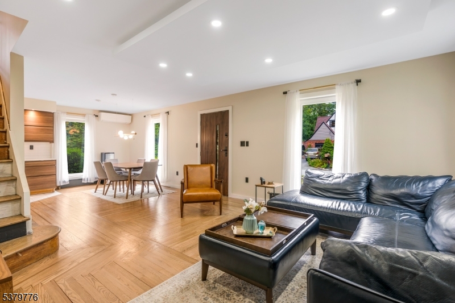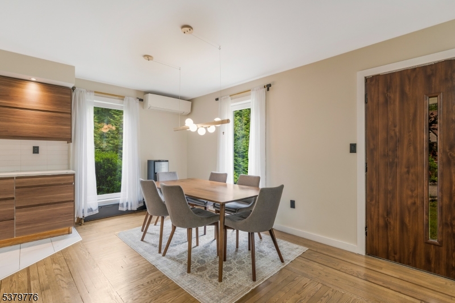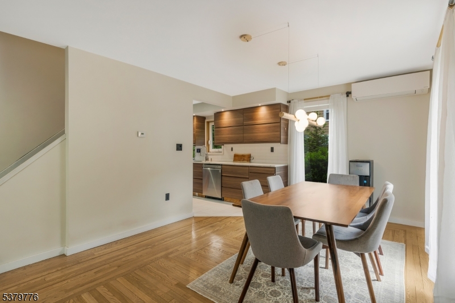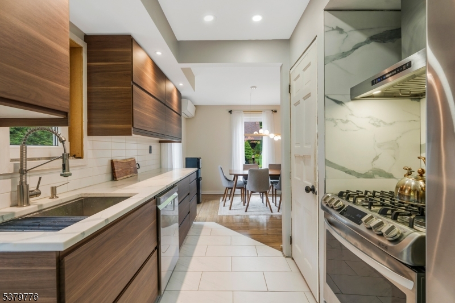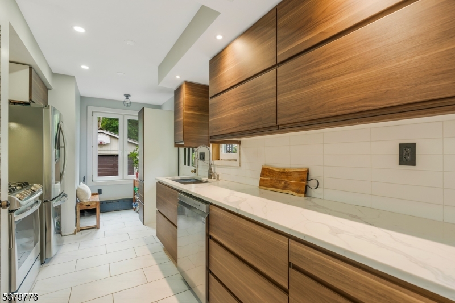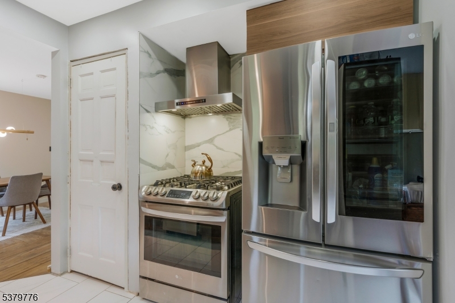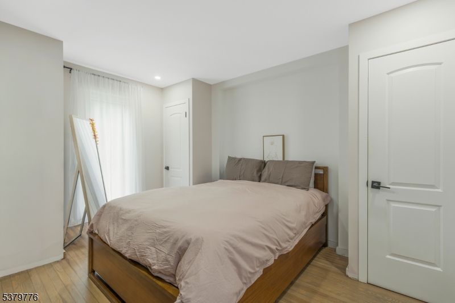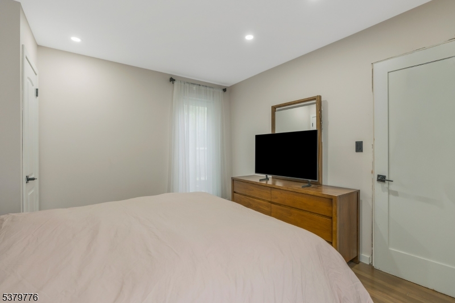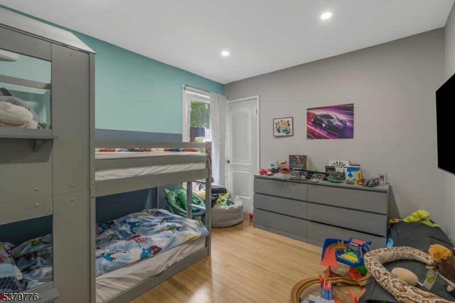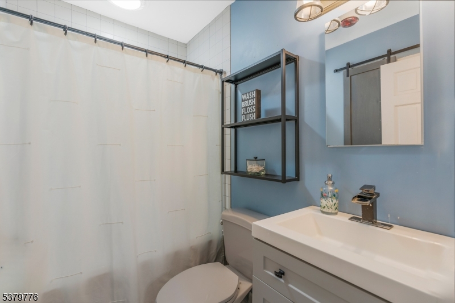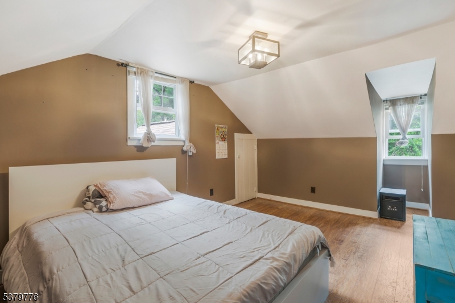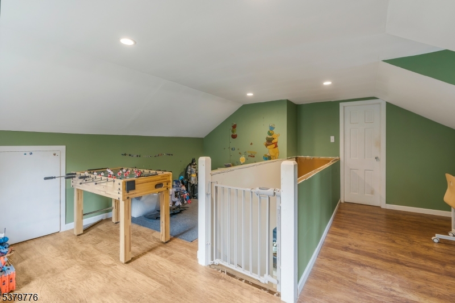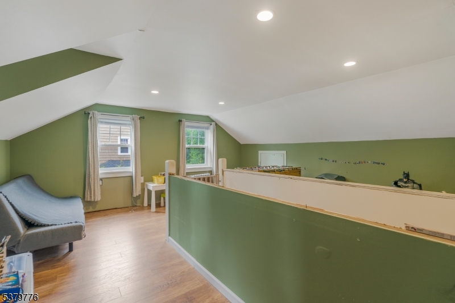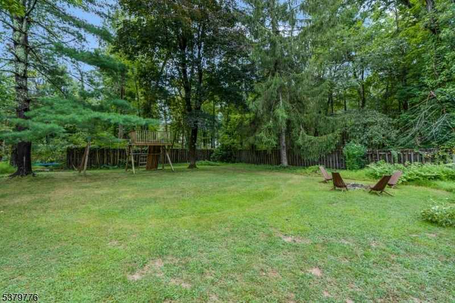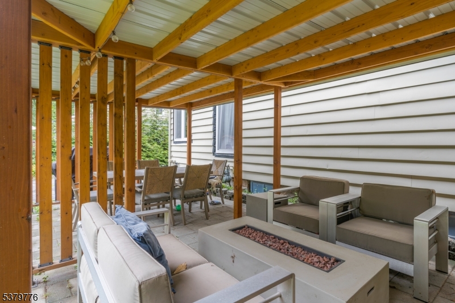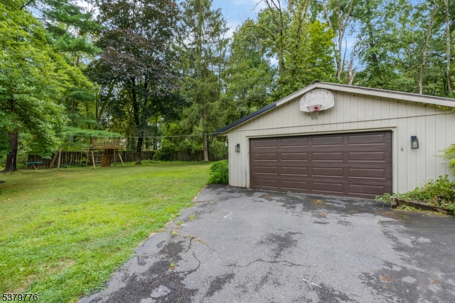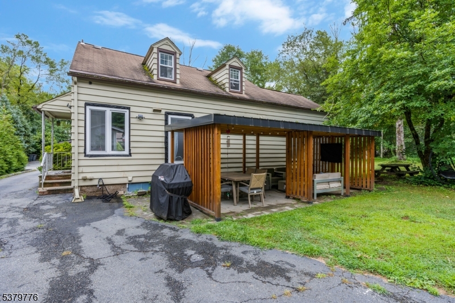6 Park Ave | Montville Twp.
This beautifully updated 3-bedroom modern-style Cape offers an inviting open-concept living area, complete with a fireplace and stylish wood floors in chic neutral tones truly move-in ready! Nestled on a quiet dead-end street, it's the perfect place to unpack and feel at home. Step inside to a spacious living room featuring a fireplace surrounded by a trendy accent wall. The fully equipped galley kitchen is both modern and convenient, seamlessly connecting to a cozy diner-style nook with large windows that invite natural light, perfect for relaxed gatherings. A side door leads you to one of two driveways, along with a patio featuring a pergola and an expansive lawn, ideal for outdoor fun. The large primary bedroom promises sweet dreams, complemented by an additional first-floor bedroom and a full bathroom. Upstairs, you'll find another bedroom and a versatile area that can serve as a family room, home office, or whatever suits your needs, with dormers that create charming alcoves. The unfinished basement includes laundry and storage space, and there's a detached 2-car garage with an opener for added convenience. GSMLS 3982799
Directions to property: Rt 202 to Park Place
