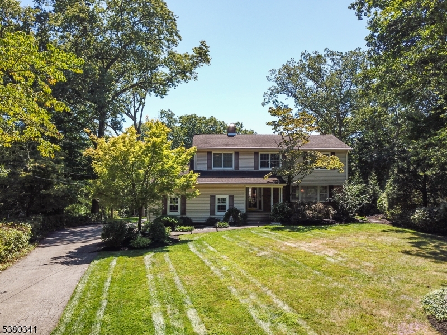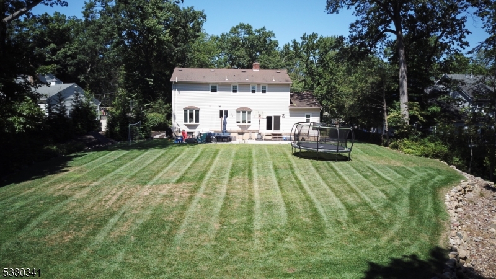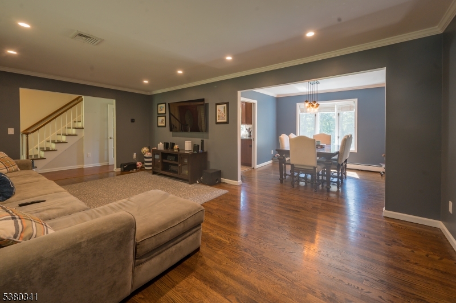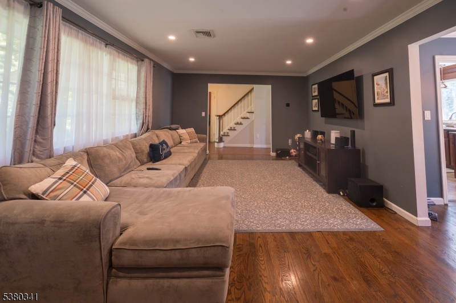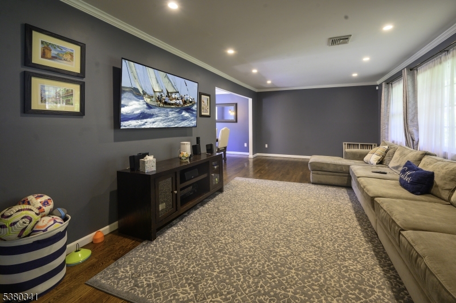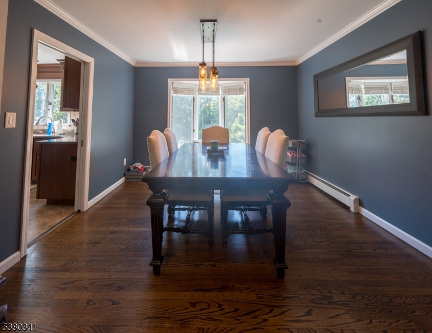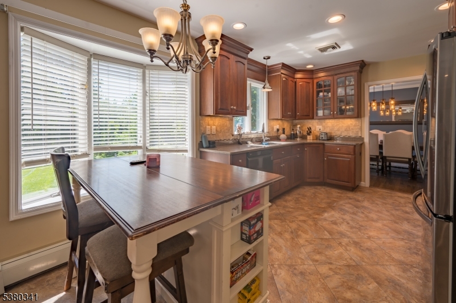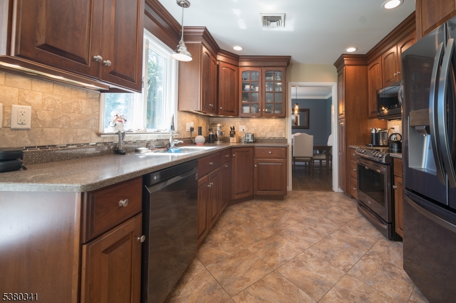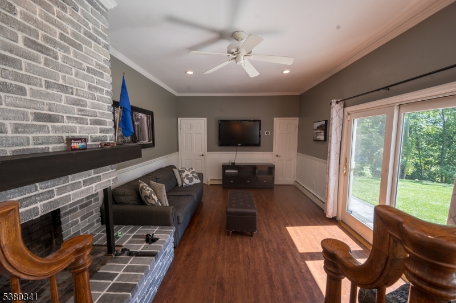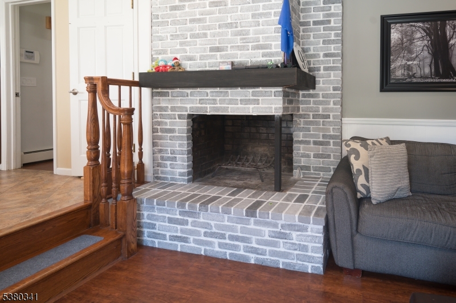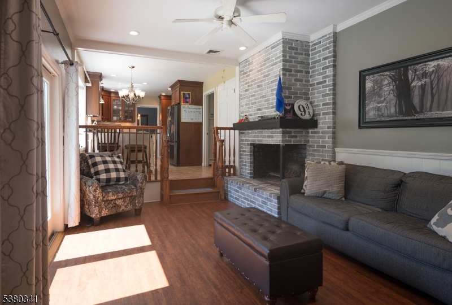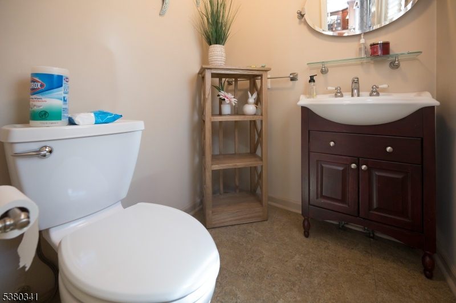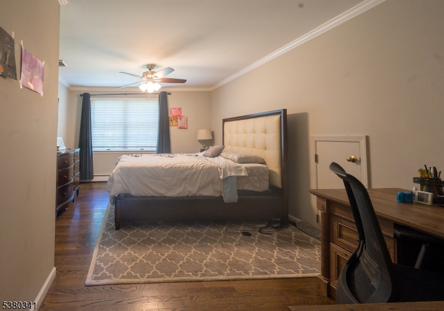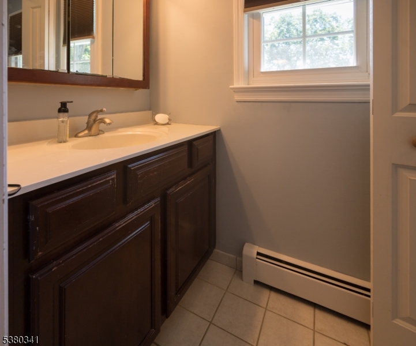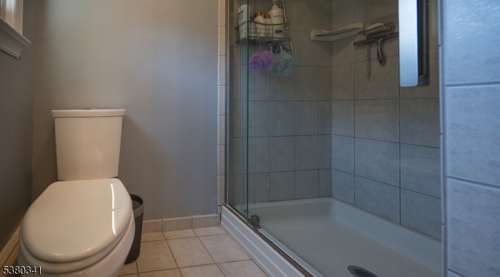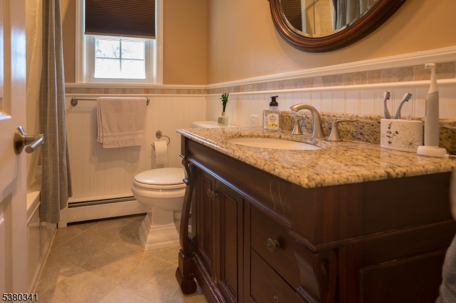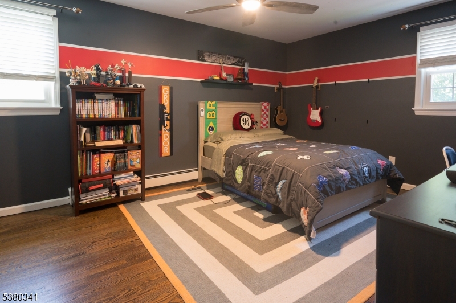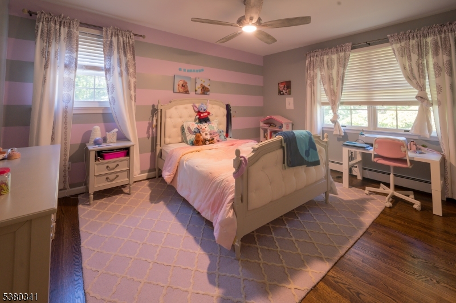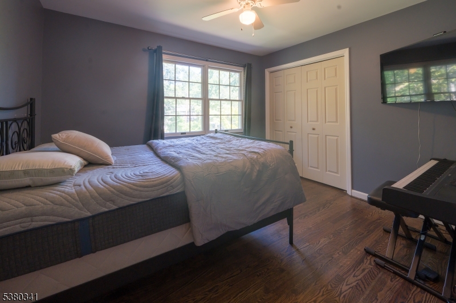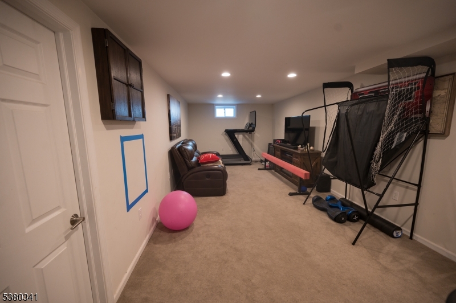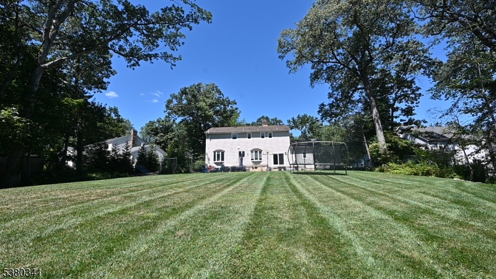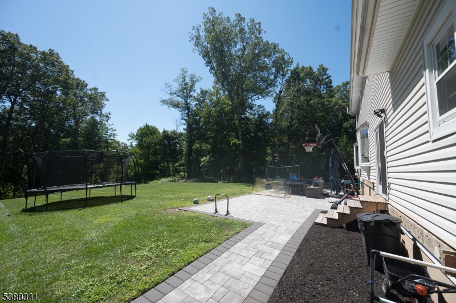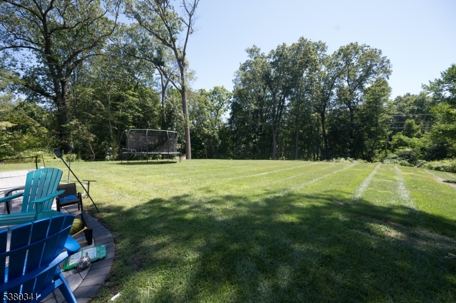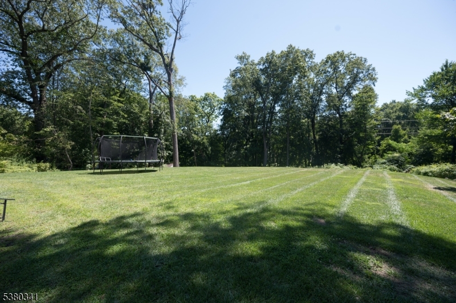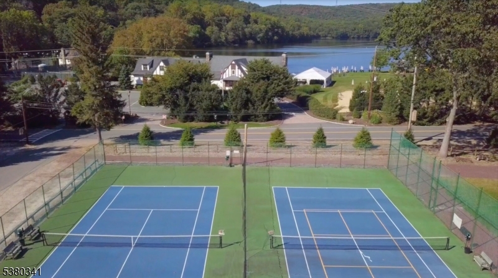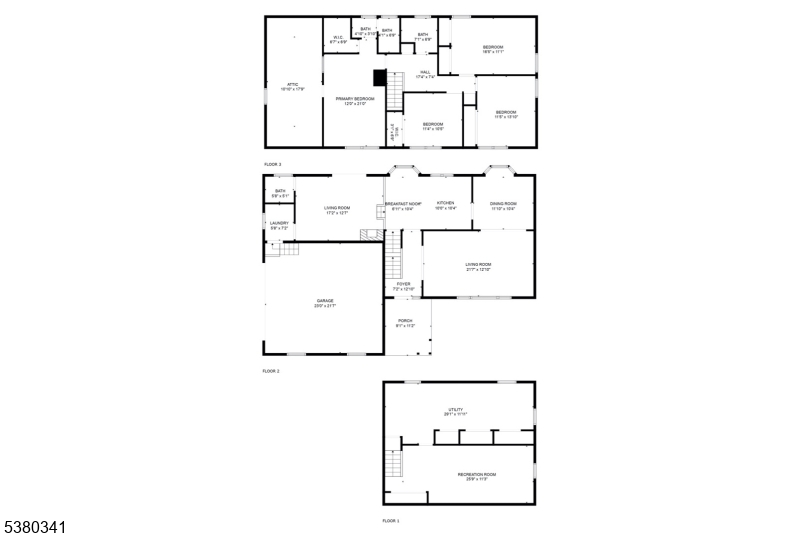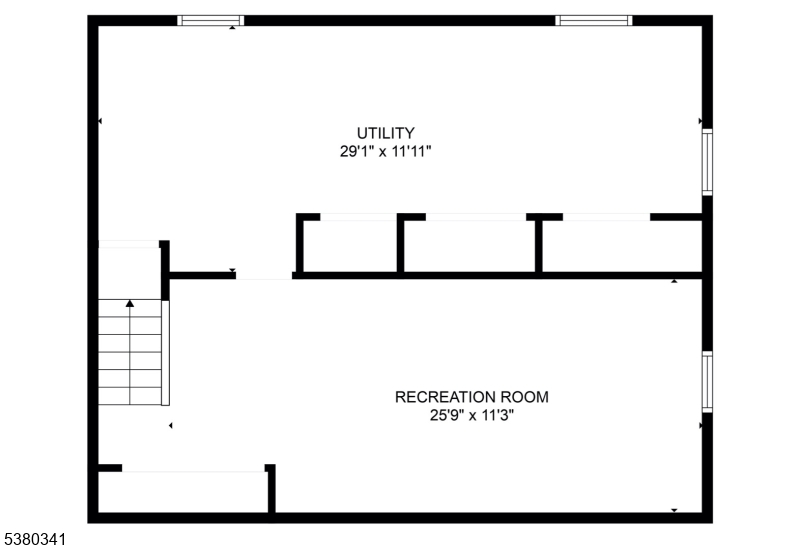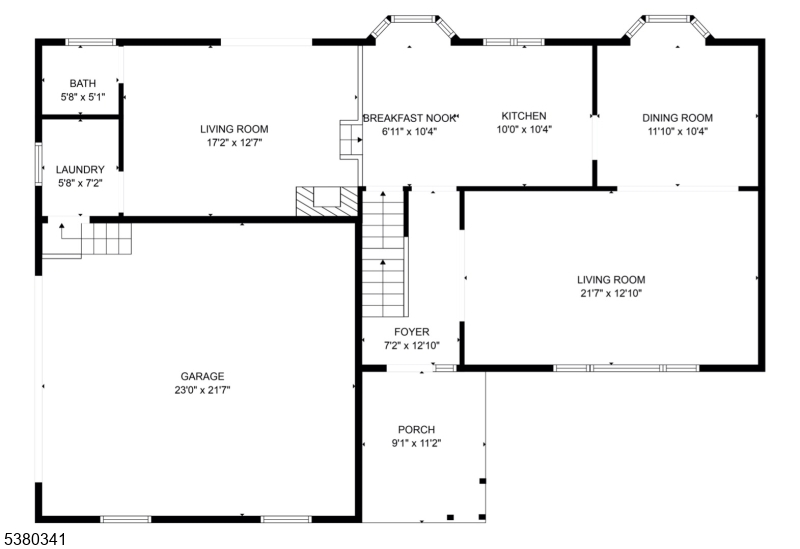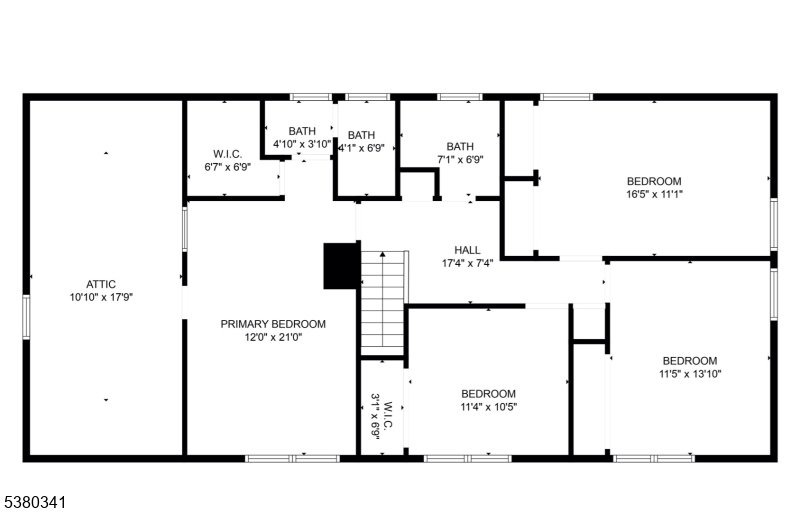16 Macleay Rd | Montville Twp.
Welcome to this beautifully maintained Colonial in the sought-after Lake Valhalla community, just a short stroll to the Lake Valhalla Club and William Mason Elementary. Set on a level, open lot with a paver walkway, patio, and private backyard, this home is perfect for both relaxation and entertaining. Inside, the eat-in kitchen shines with custom cherry cabinetry, quartz countertops, and stainless steel appliances, seamlessly opening to the inviting family room with a cozy wood-burning fireplace. Relax in the extra 21x12 formal living room. The primary suite offers a walk-in closet and full bath, while hardwood floors run throughout the home for timeless appeal. The partially finished basement provides additional living space, and modern comforts include a high-efficiency NTI gas combi boiler, city water, and sewer. With its prime location, thoughtful updates, and the charm of the Lake Valhalla lifestyle, this is a wonderful opportunity to make this magical neighborhood your home. Take advantage of Montville highly rated schools.Easy access to Rts. 287,80, 280 and 46. NJ Transit Towaco Train station is nearby as well. GSMLS 3982920
Directions to property: Rt. 287 to Rt. 202 to Taylortown Rd, R on West Lake, R on Macleay, home is on the Right, # 16 Maclea
