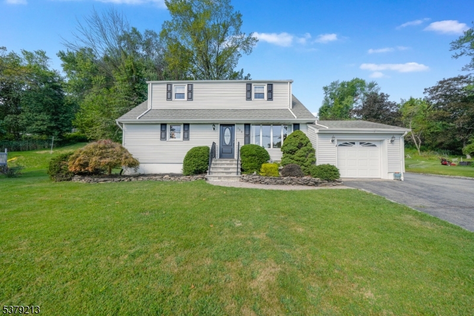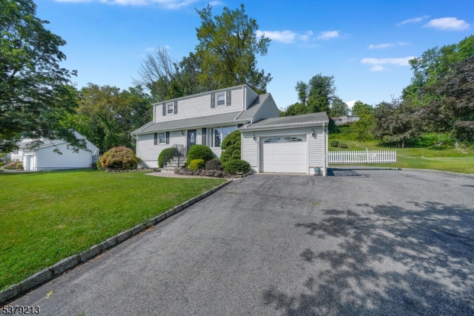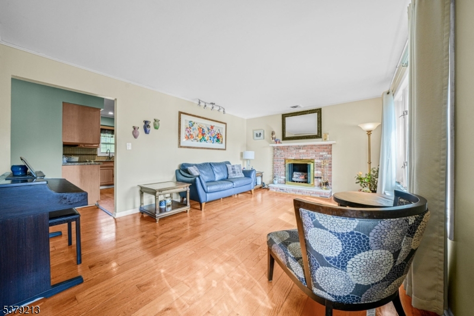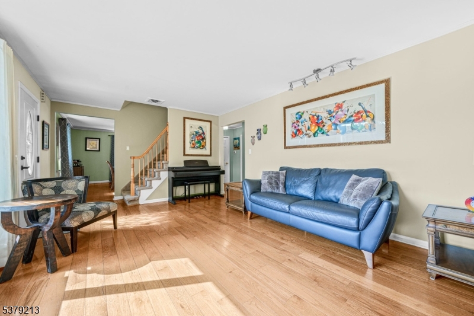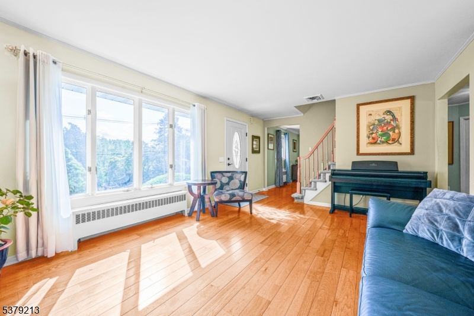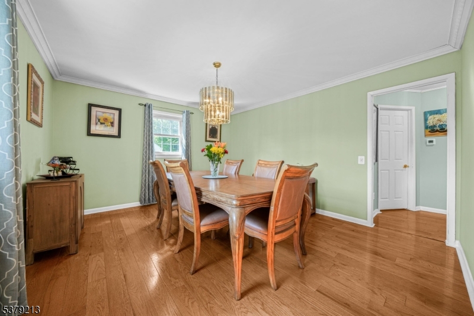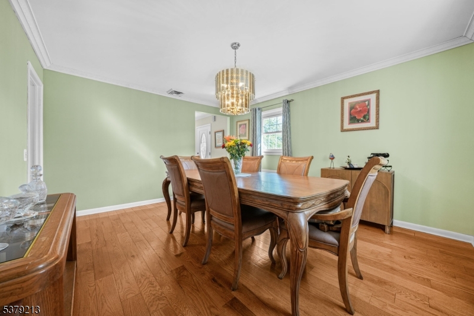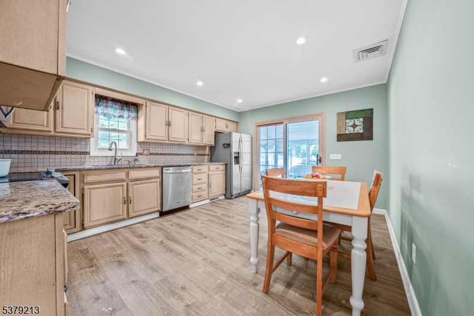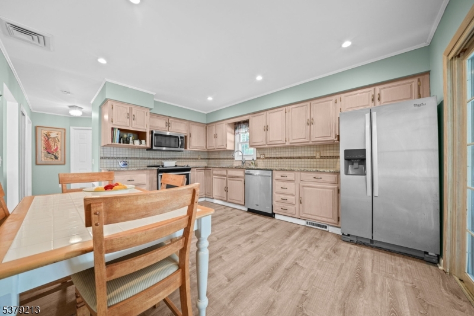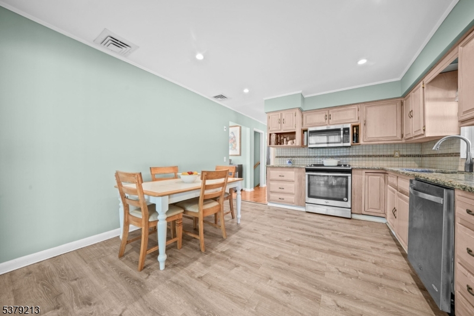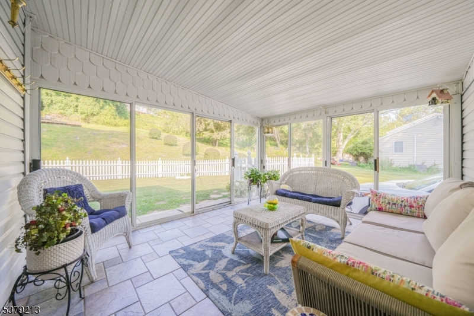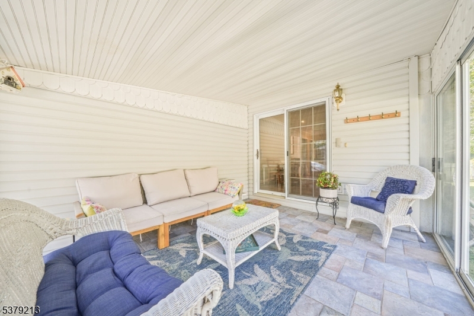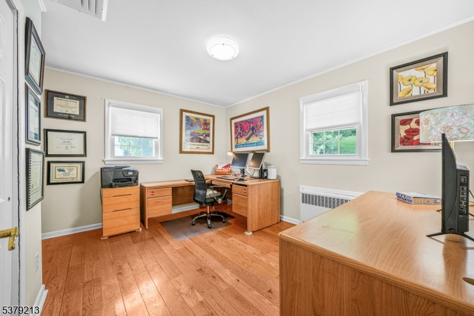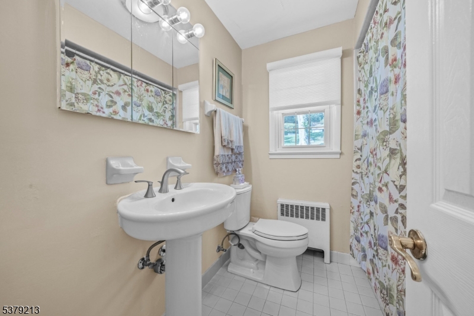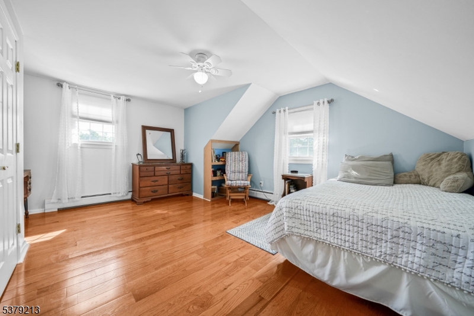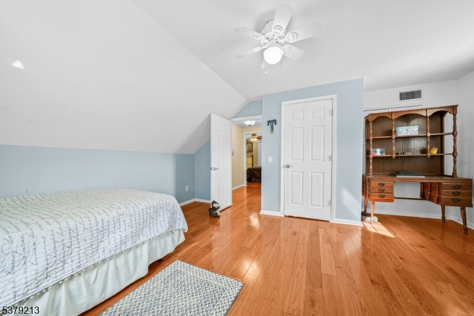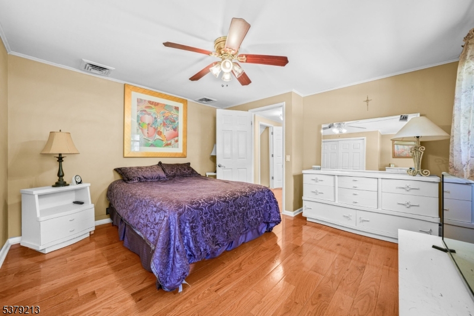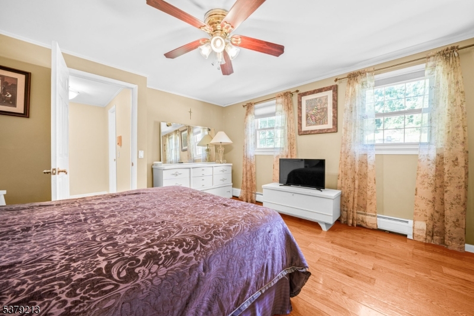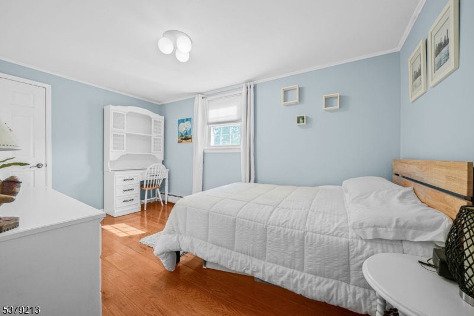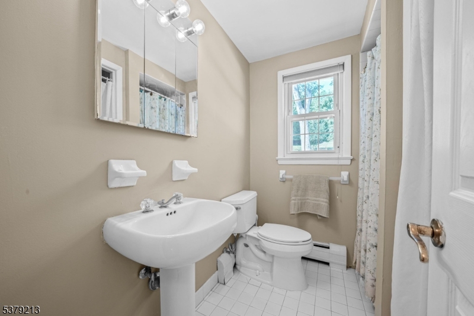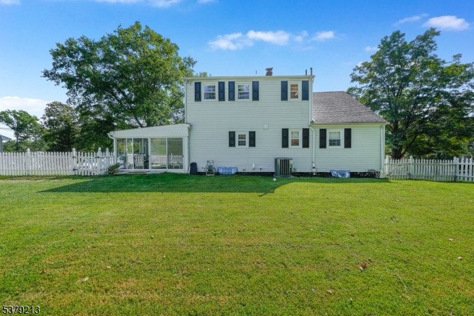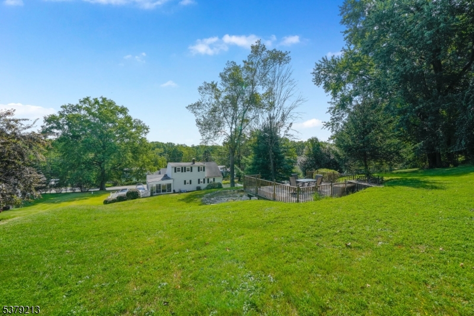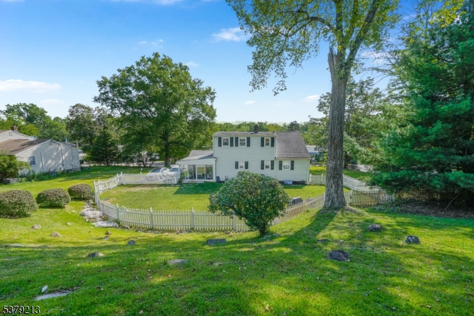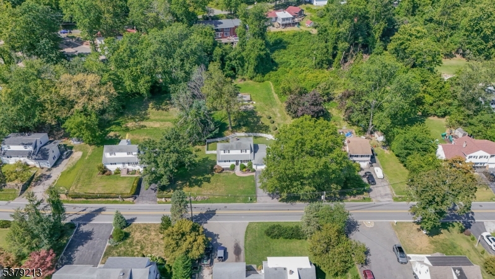193 Pine Brook Rd | Montville Twp.
Welcome to this beautifully maintained home featuring hardwood floors and elegant crown molding throughout. Sunlight pours in through large windows, including a charming bay window and decorative fireplace in the living room, creating a warm and inviting atmosphere. The spacious dining room is perfect for gatherings, and the first-floor bedroom and full bath offer convenience and flexibility. The gourmet eat-in kitchen boasts granite countertops, modern appliances, and sliders leading to a bright 3-season sunroom perfect for relaxing or entertaining. Step outside to enjoy a fully fenced yard with a second tier perched above, complete with a Trex deck offering elevated views of the property. Upstairs, you'll find three generously sized bedrooms, a full bath, and ample storage space. The large, partially furnished basement provides additional living or recreation space and includes a newer heating and A/C system, new boiler, hot water heater, and an updated electrical panel. This home blends classic charm with modern updates move-in ready and perfect for comfortable living! GSMLS 3983211
Directions to property: Horseneck Road to Pine Brook Road
