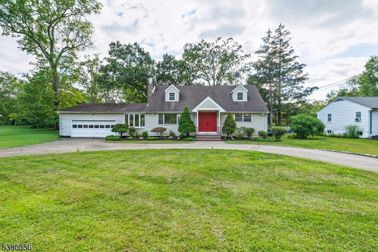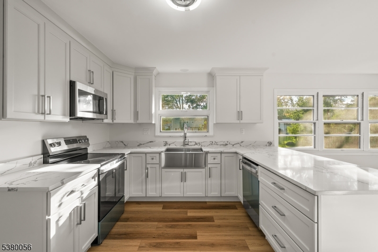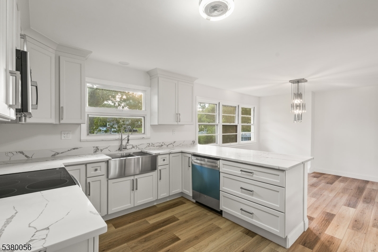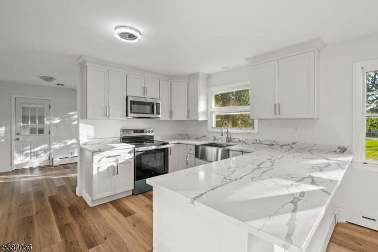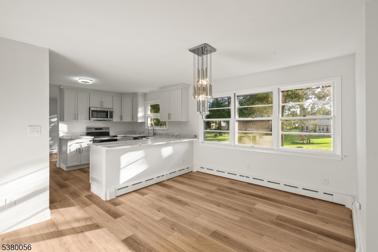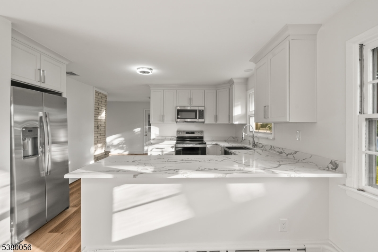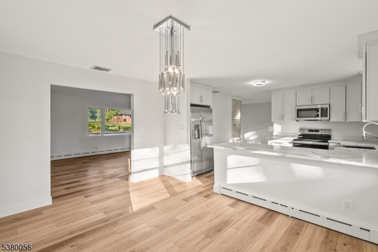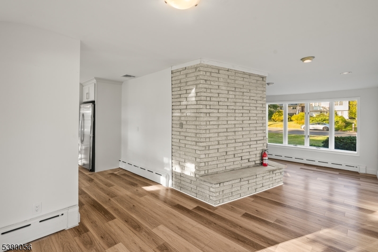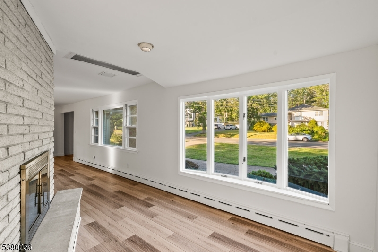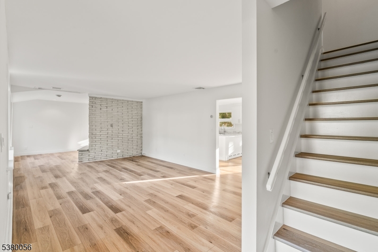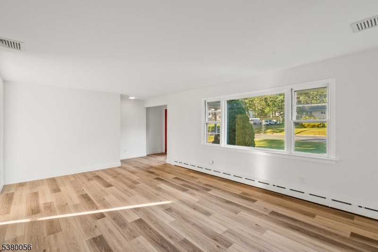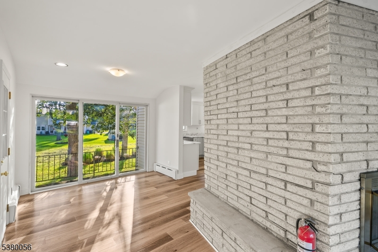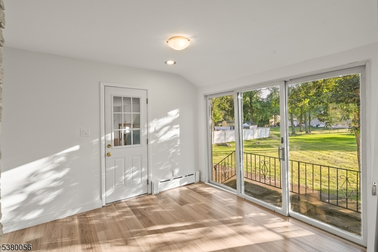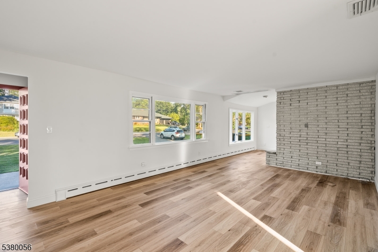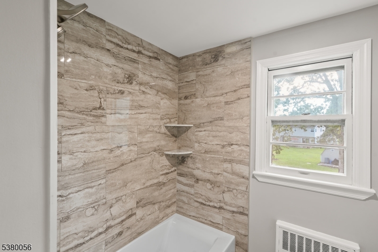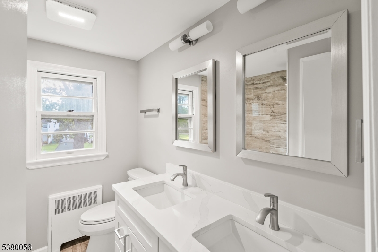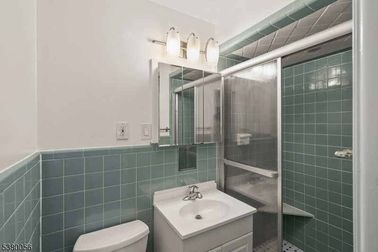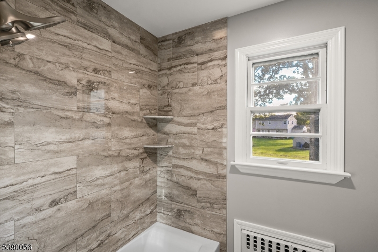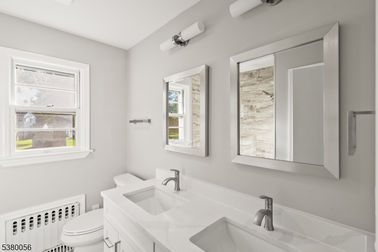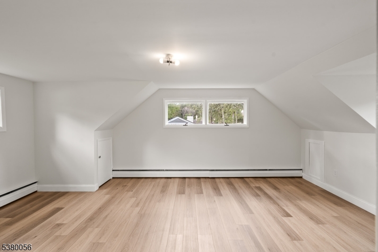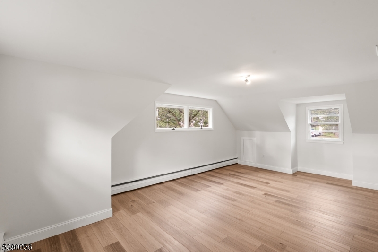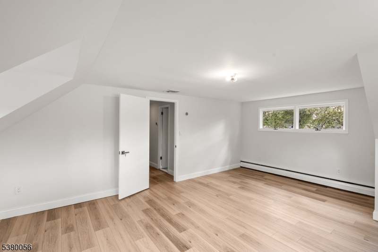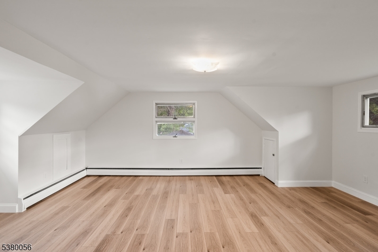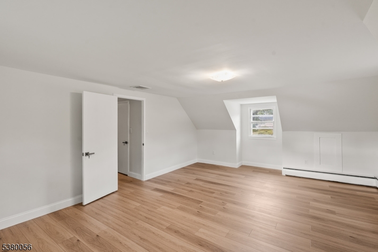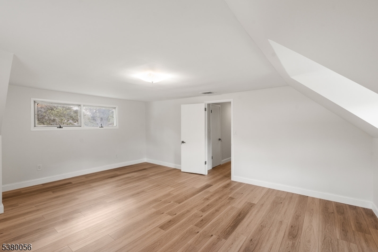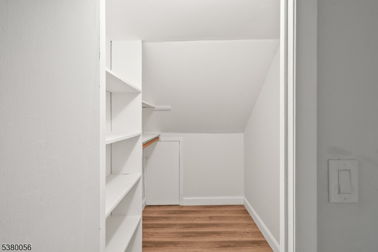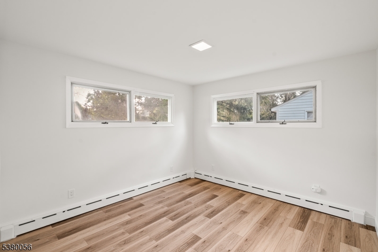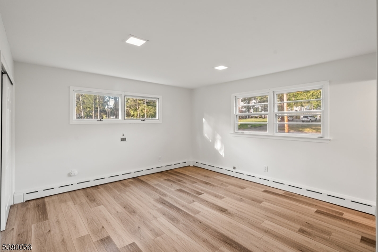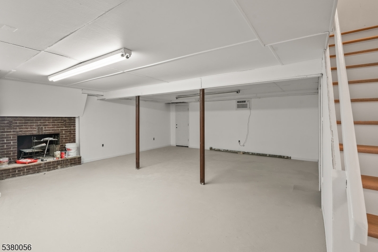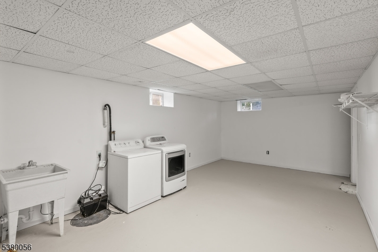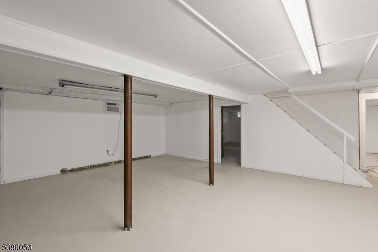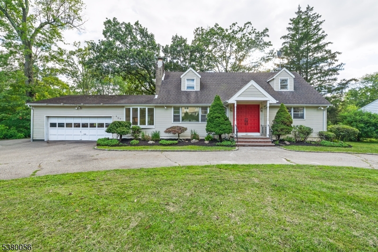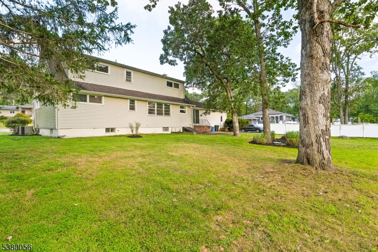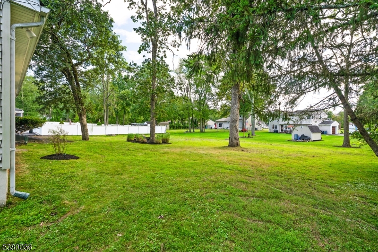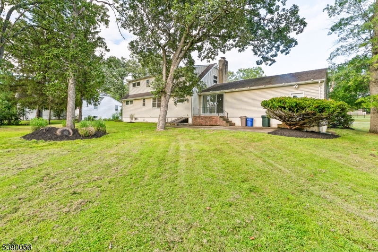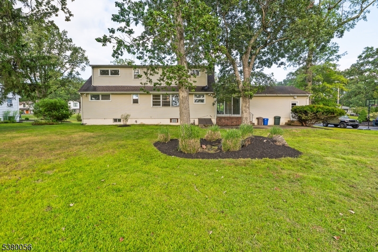107 Konner Ave | Montville Twp.
Welcome to this beautifully renovated 4-bedroom, 3-bathroom custom home in the heart of Montville. Designed with both style and comfort in mind, the property offers a perfect blend of modern finishes and everyday convenience. The completely remodeled kitchen is a true highlight, featuring stainless steel appliances, custom cabinetry, designer finishes, and an abundance of natural light. The bathrooms have been tastefully updated with luxury fixtures and premium materials.The spacious flat yard provides plenty of room for entertaining, gatherings, or simply relaxing outdoors, while the oversized two-car garage and full basement offer ample storage and functionality. Smart home technology, including Nest thermostats, adds a modern touch for comfort and energy efficiency, and the in-unit washer and dryer bring everyday convenience.Perfectly situated on a quiet friendly street, this home is located within a top-rated school district and just minutes from shopping, dining, parks, public transportation, and essential services. Move-in ready and thoughtfully designed, this rental is an ideal opportunity to enjoy modern living in one of Montville's most desirable neighborhoods. GSMLS 3983312
Directions to property: Changebridge to Gathering; turn right on Konner or Changebridge to Woodmont to Konner
