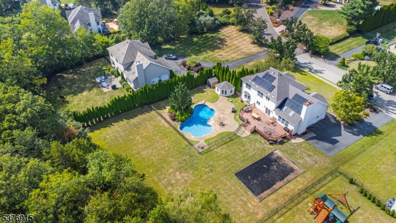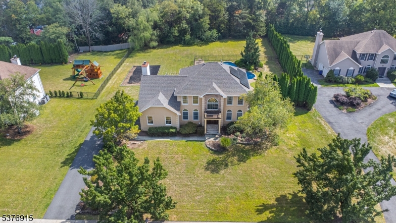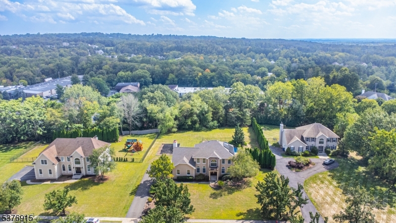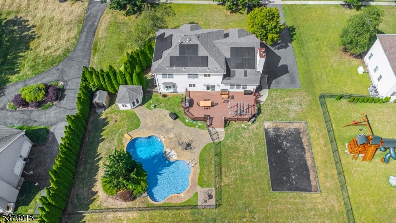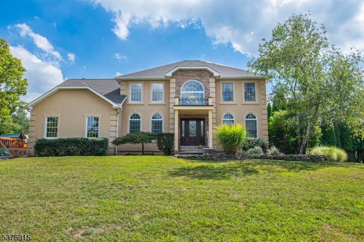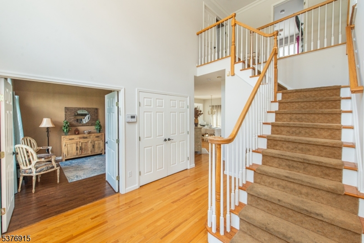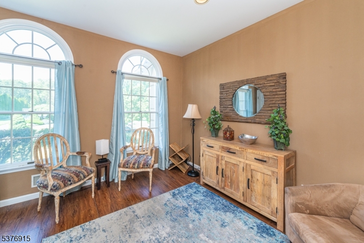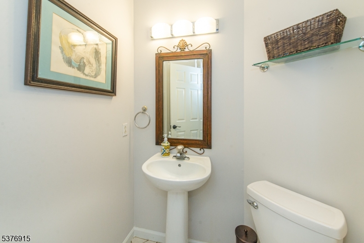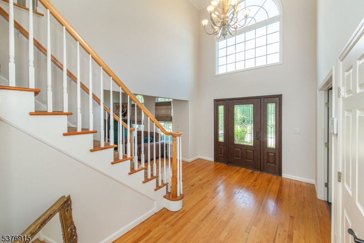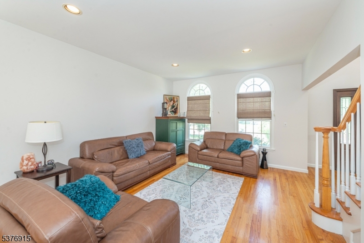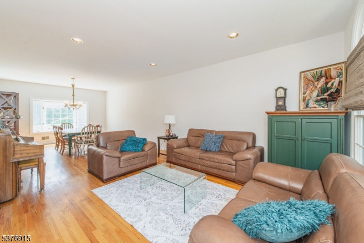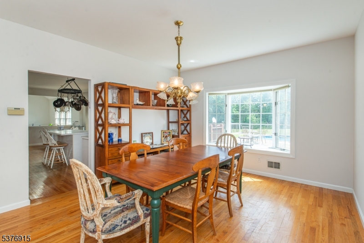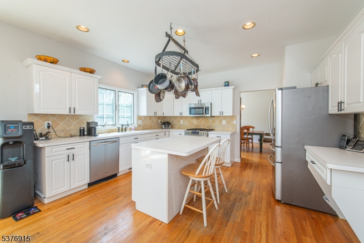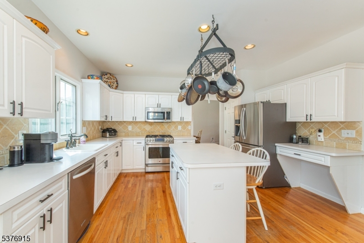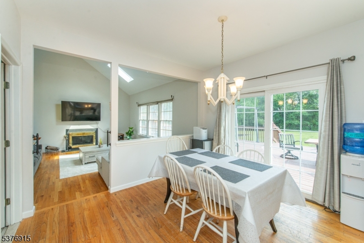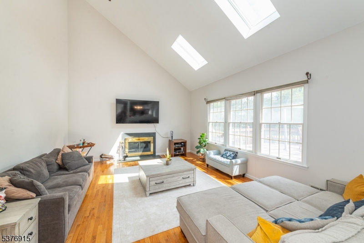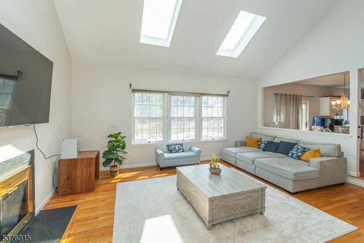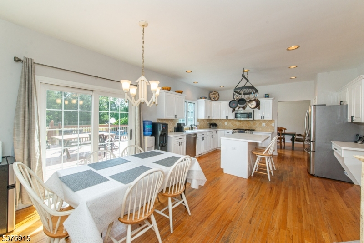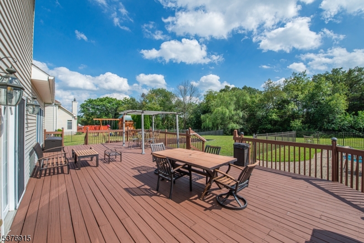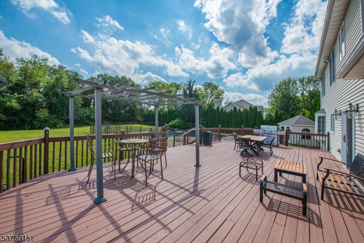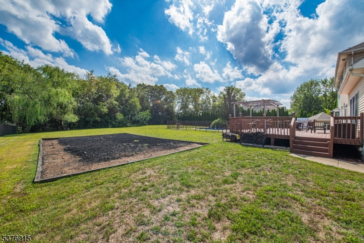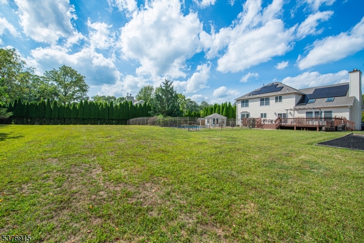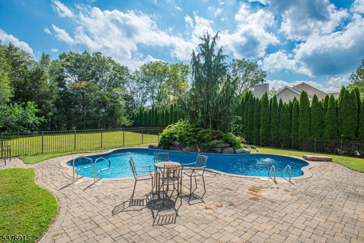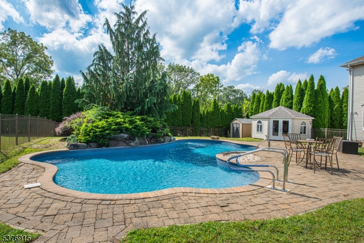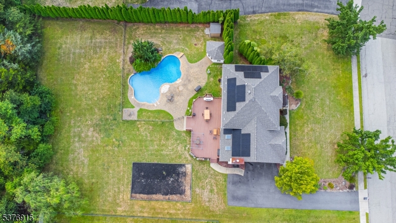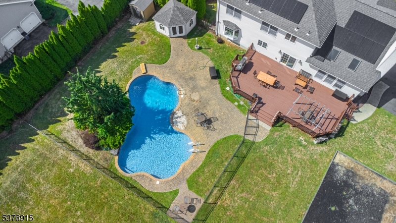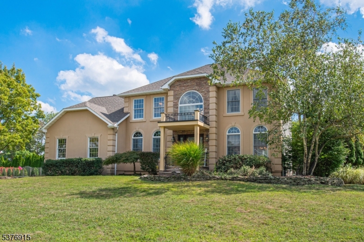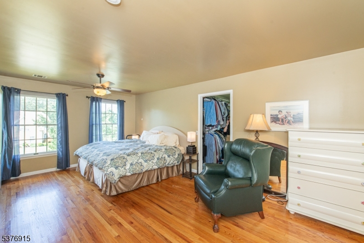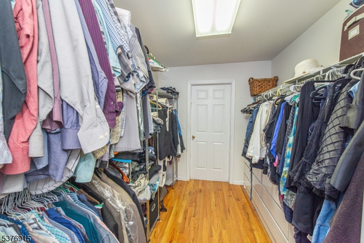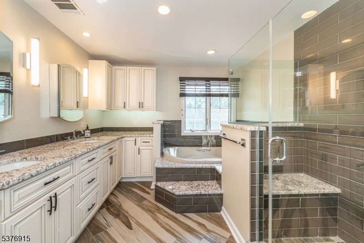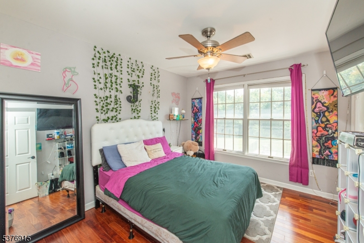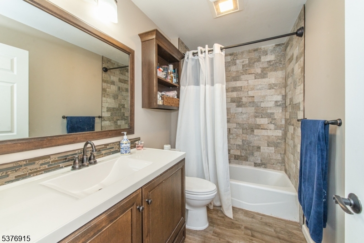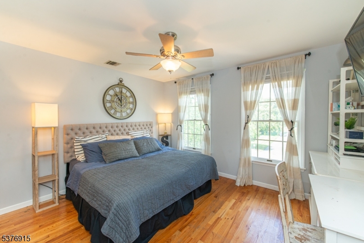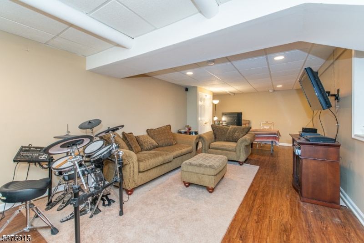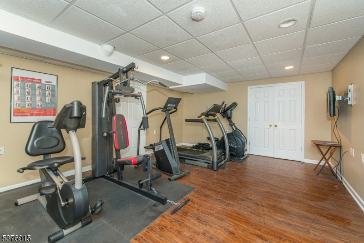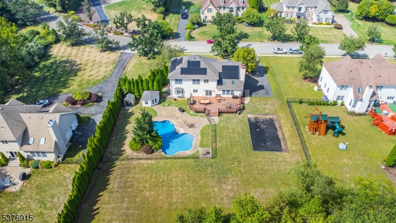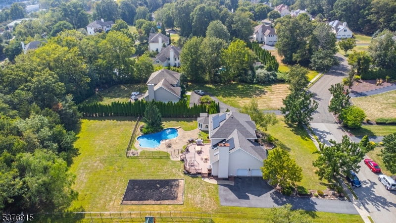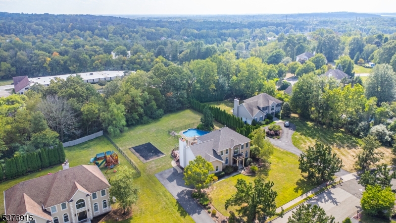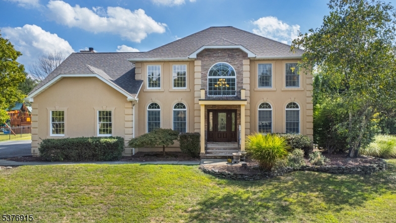7 Eagle Dr | Montville Twp.
Welcome to this beautifully maintained 4-bedroom, 2.5-bath Colonial nestled in sought-after Montville Township. Thoughtfully designed for both everyday living and effortless entertaining, this inviting home features a grand two-story foyer, hardwood floors, and a bright, open layout that exudes warmth and comfort. The main level offers a private home office, elegant living and dining rooms, and a sun-filled family room with skylights and a cozy wood burning fireplace. The functional eat-in kitchen boasts SS appliances, a center island with breakfast bar and sliders that open to an expansive deck, creating the perfect flow for indoor-outdoor gatherings. Just off the kitchen, a convenient laundry/mudroom adds practicality and provides direct access to the oversized two-car garage. Step outside to your resort-style backyard oasis, complete with a saltwater pool featuring a tranquil dual waterfall, a cabana with electricity, and a gas grill on an oversized deck ideal for summer entertaining. Upstairs, you'll find four generously sized bedrooms and two beautifully updated full baths, including a serene primary suite with a jetted tub and bonus storage through the walk-in closet. The spacious finished basement offers endless possibilities for a home gym, media room, or play area. Additional highlights include a new roof, solar panels, and a prime location close to major highways, schools, and local amenities, this home truly has it all! GSMLS 3986327
Directions to property: Main Rd (202) to Twaits Rd, left on Eagle Drive
