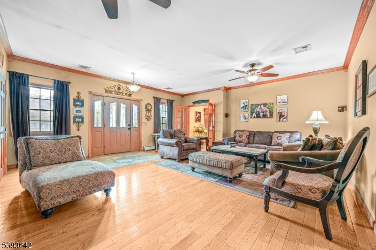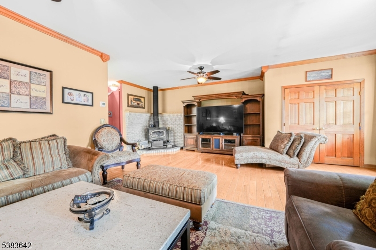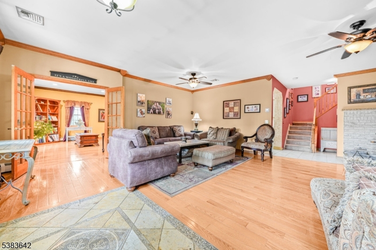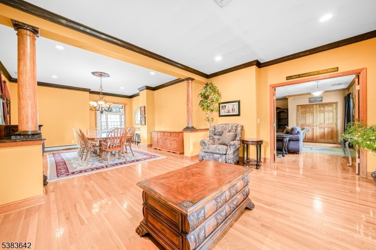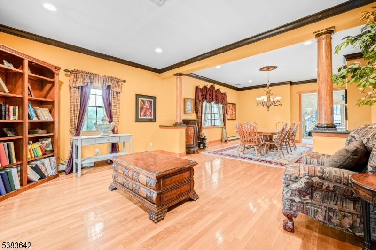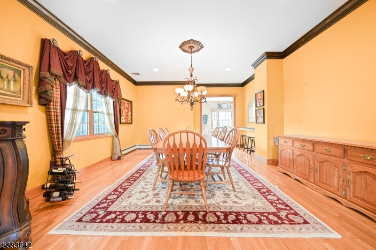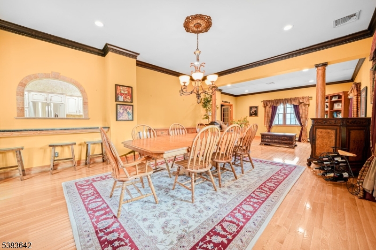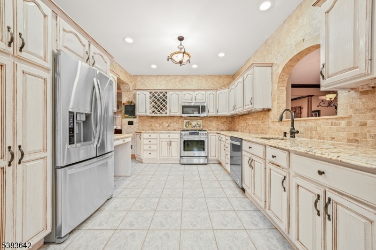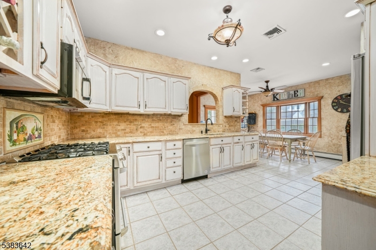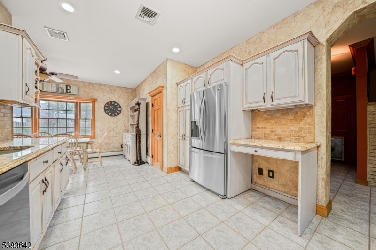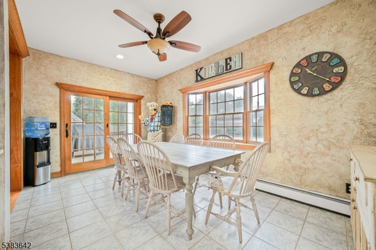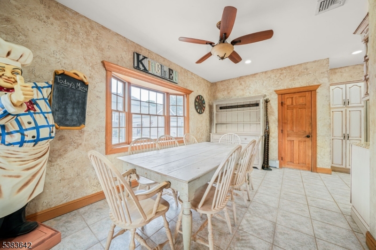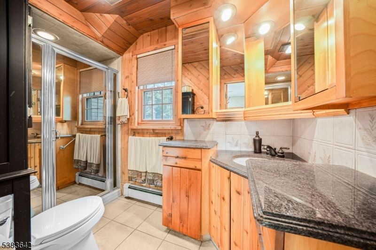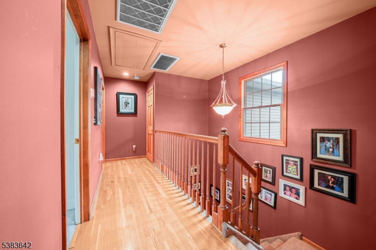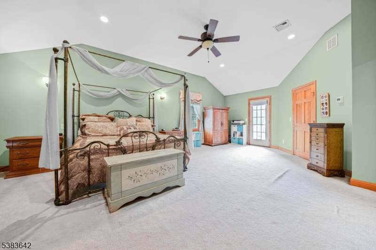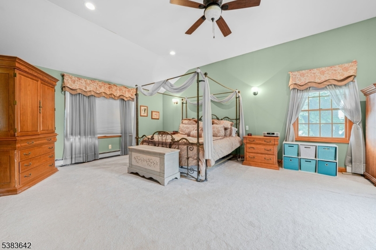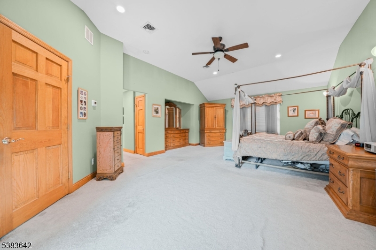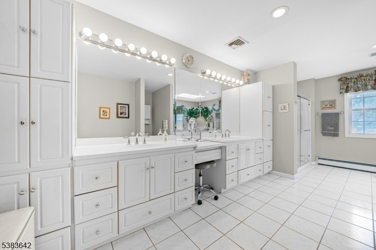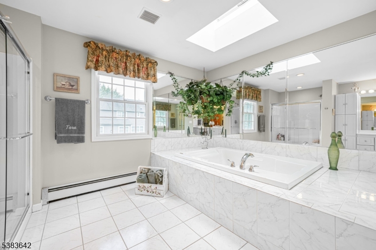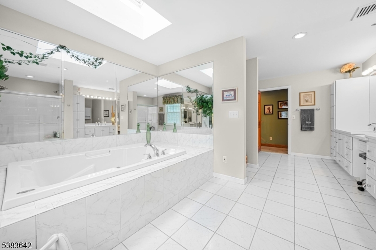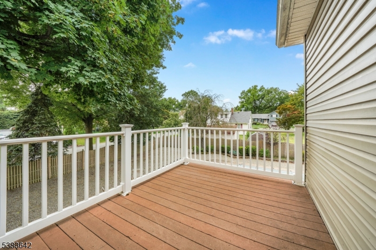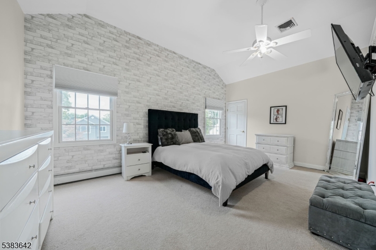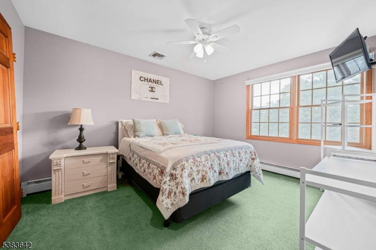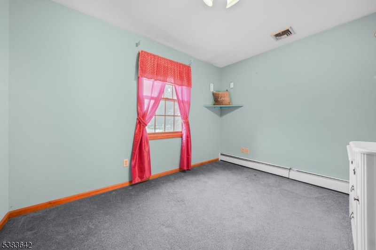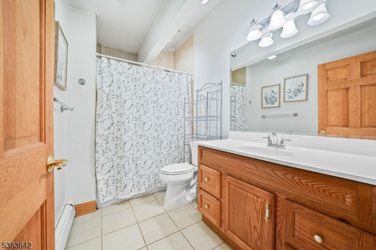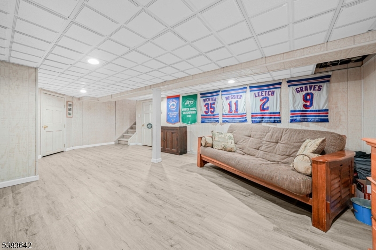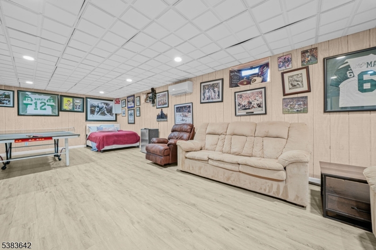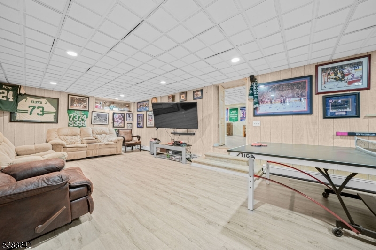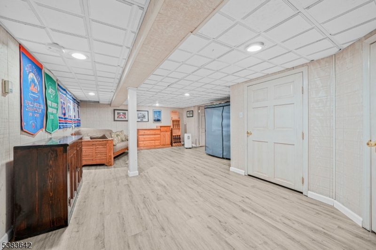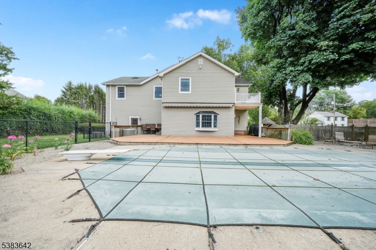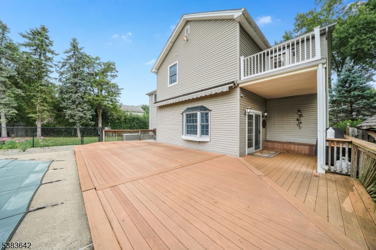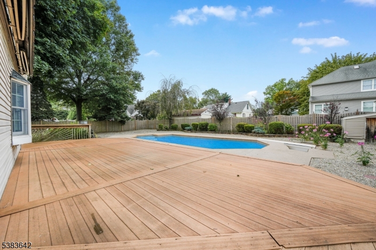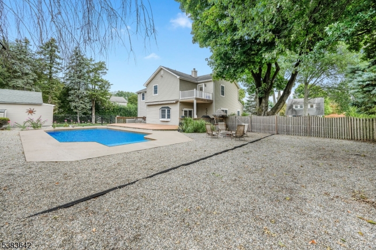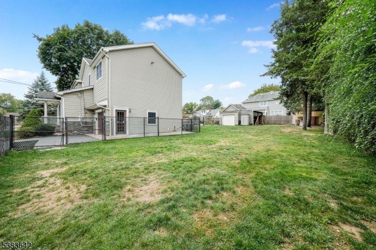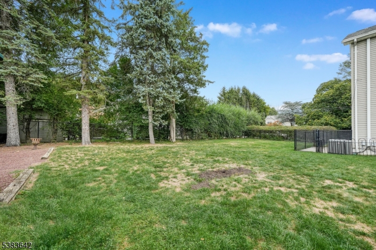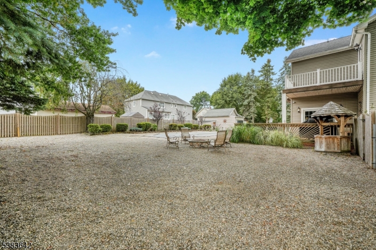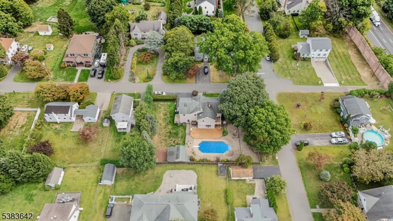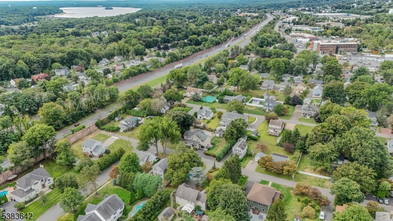29 Montville Avenue | Montville Twp.
Step inside this charming four bedroom, three bath colonial, offering timeless details and modern comforts throughout. Gleaming hardwood floors, crown moldings, high ceilings and a spacious layout are some of the highlights in this home. A formal living room with a wood burning stove is perfect for chilly nights. The eat-in kitchen boasts custom cabinets, granite counters, stainless steel appliances and a conveinent pass-through window to the formal dining room. French doors open to a large deck perfect for entertaining. The family room provides even more space for relaxing and entertaining. Upstairs you will find four generous sized bedrooms, including the primary suite with a walk-in closet, dual custom vanities, jetted tub, walk-in shower. and balcony overlooking the backyard. Three additional bedrooms and a main bath offering plenty of space for everyone. Lower level features a second family room, rec room and laundry room for added convenience. Outside enjoy a fenced in yard with a heated in-ground pool and plenty of space for outdoor gatherings. Ideally located near great restaurants, shopping and NYC transportation. This home combines comfort, character and convenience. GSMLS 3987341
Directions to property: Main Road (Rt. 202) to Montville Avenue

