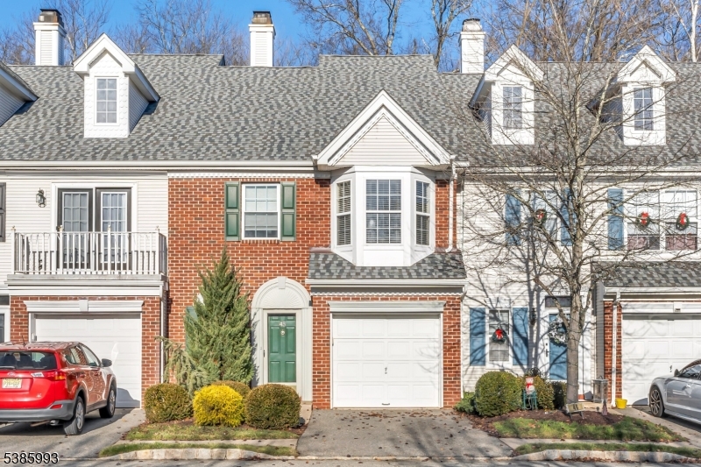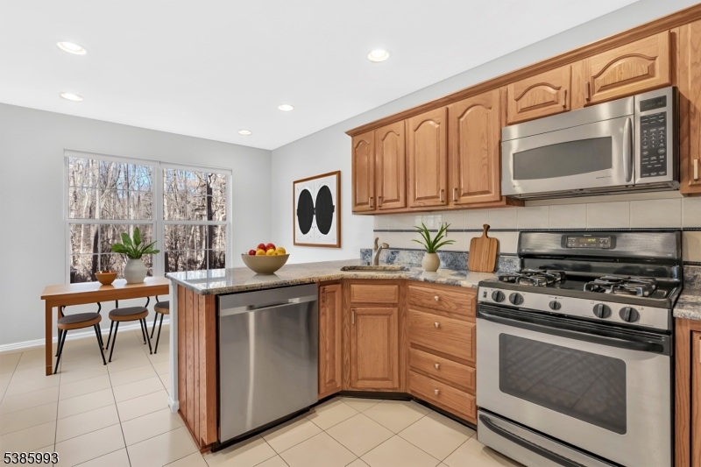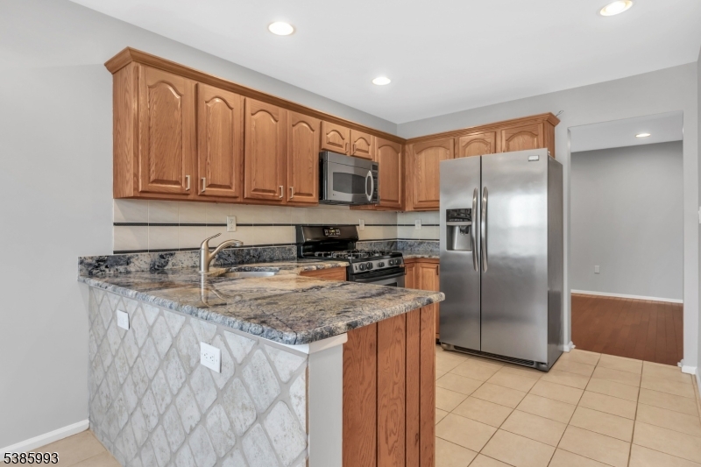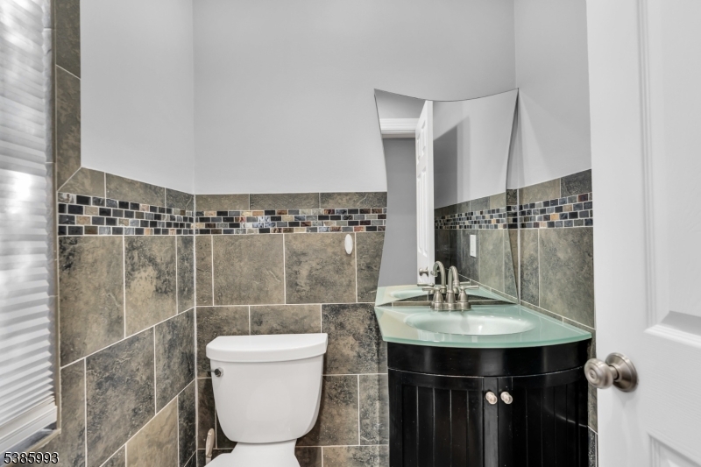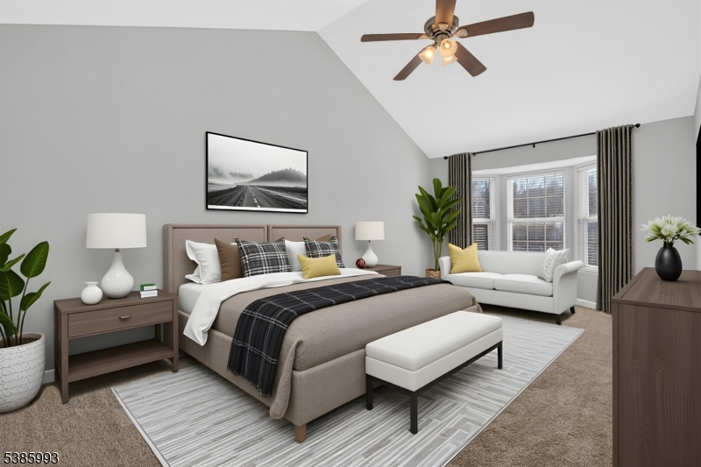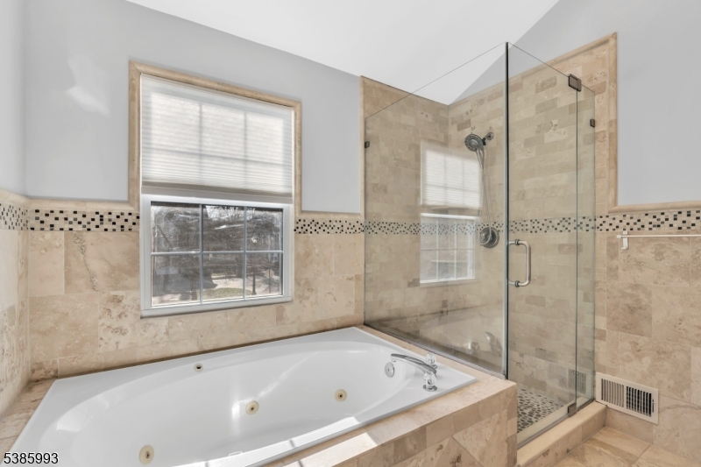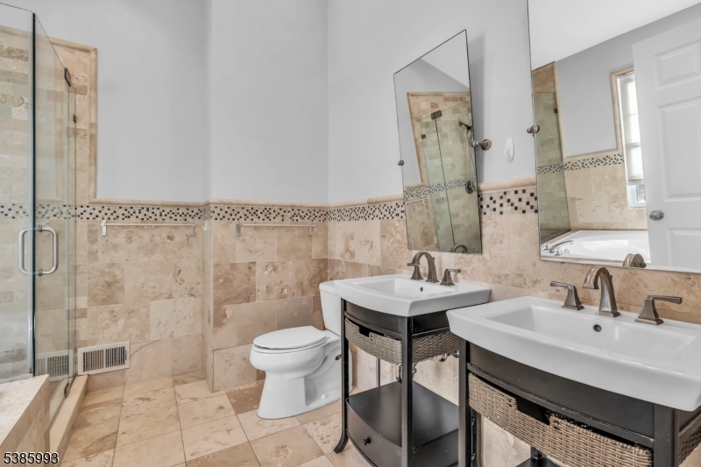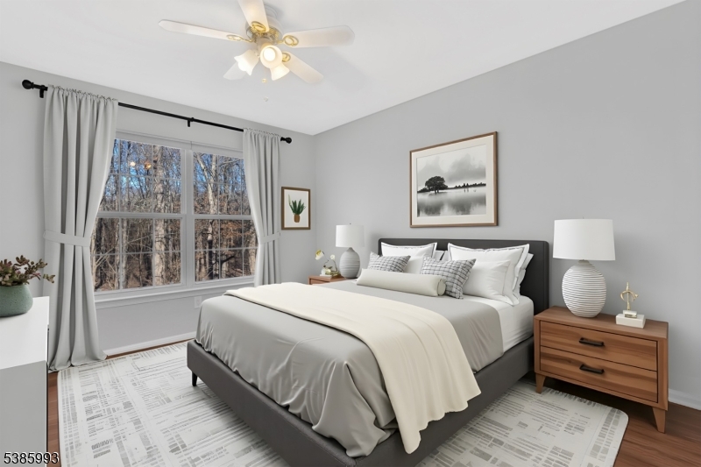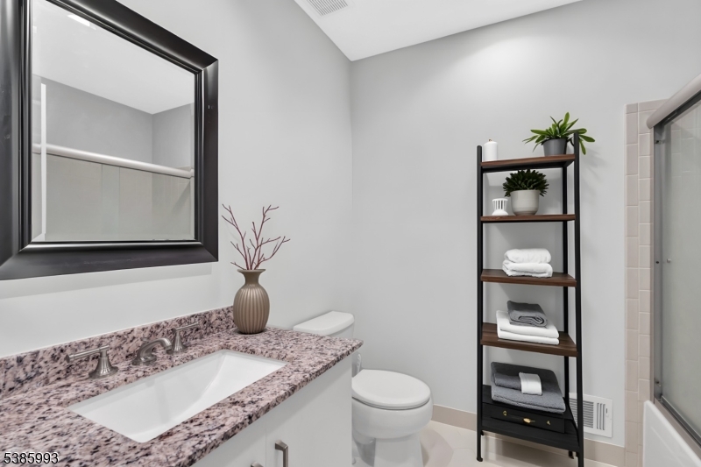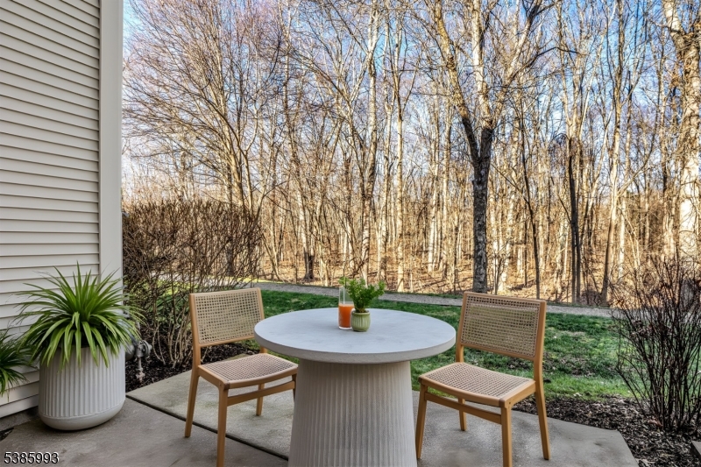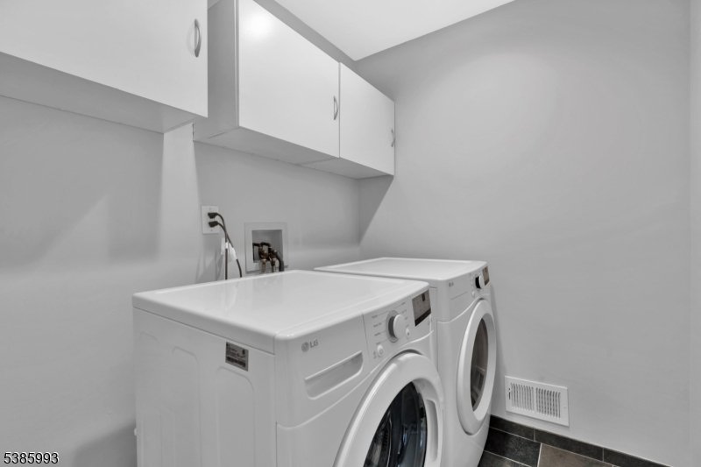45 Washington Ct | Montville Twp.
Sorry, No Pets. Available 1/1/26. 1-year minimum lease. No NTNs, full credit reports only. Tenant pays 1st $100 of repairs. Tenant must purchase renter's insurance.Fantastic location and value! This home boasts gleaming hardwood floors, recessed lighting and high ceilings, granite eat-in Kitchen with stainless steel appliances, fireplace in the 2-story Living Room, and lovely wooded views. Private patio with lawn access. Plenty of space to relax and entertain. Gorgeous primary Bath features a jetted tub and walk-in glass shower. Granite counter tops in the 2nd full Bath. Laundry conveniently on the bedroom level. Newer carpeting in the Primary Bedroom & stairs, newer dishwasher, washer/dryer, A/C and furnace. Convenient attached 1-car Garage with driveway parking. Highly rated Montville schools, close to Rt. 202 and I-287 for commuting, shopping and dining. Just 3 minutes to the Towaco train station! GSMLS 3988023
Directions to property: Route 202 North, past Changebridge Road, left to Washington Court #45

