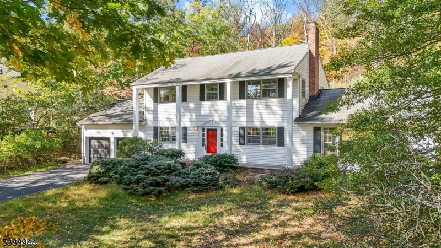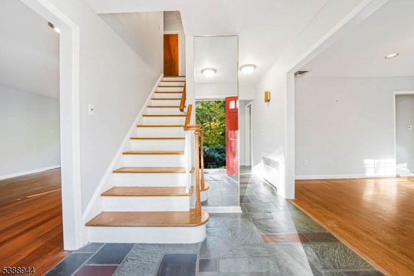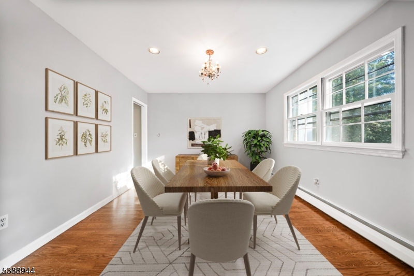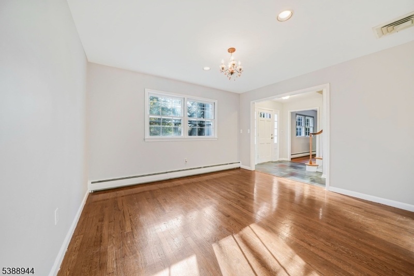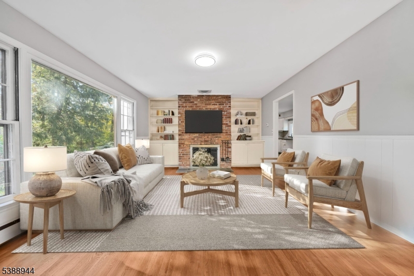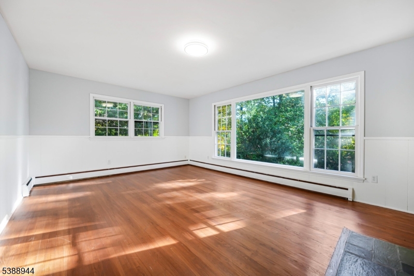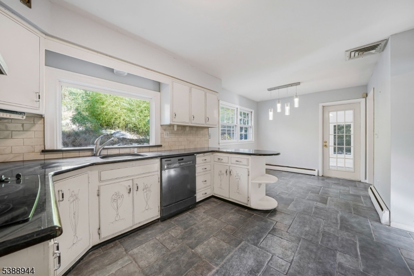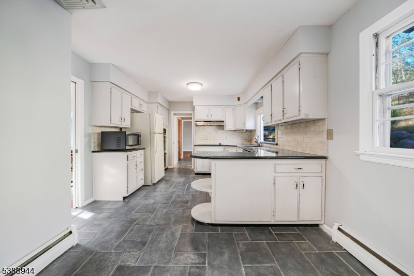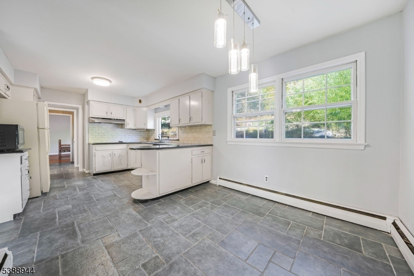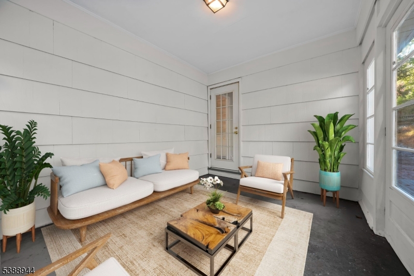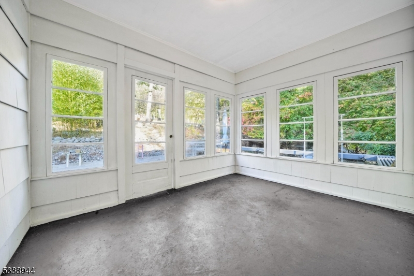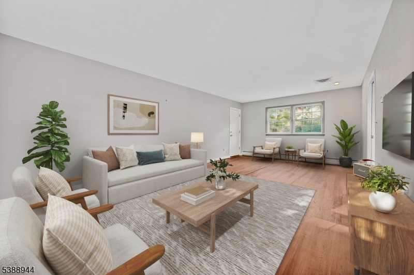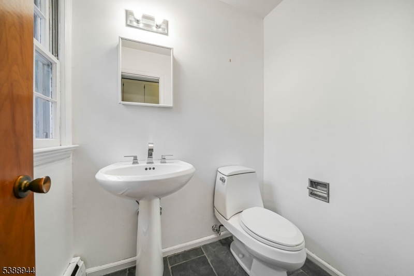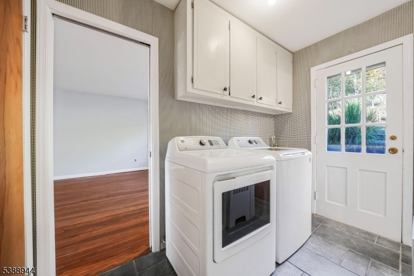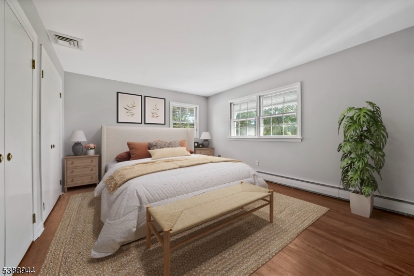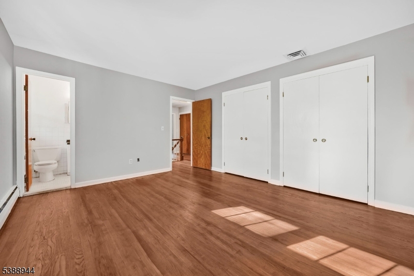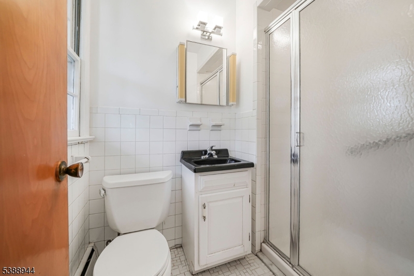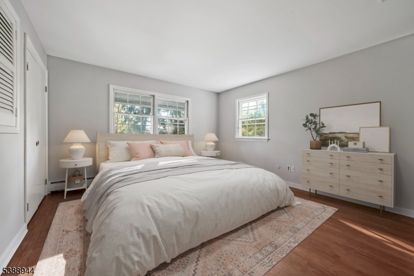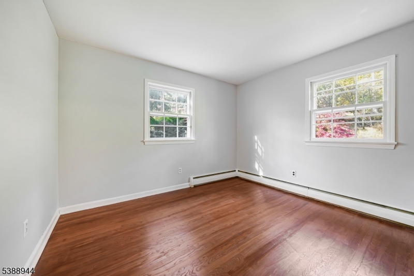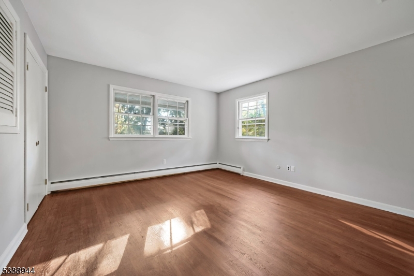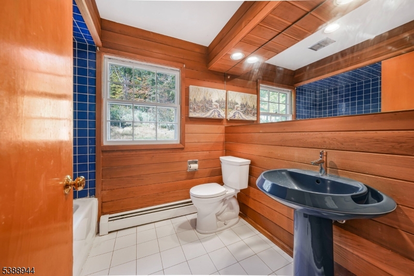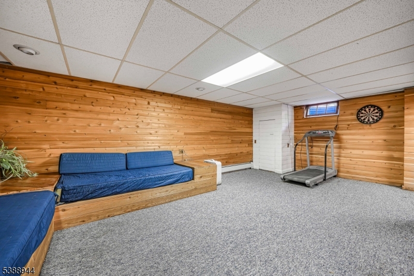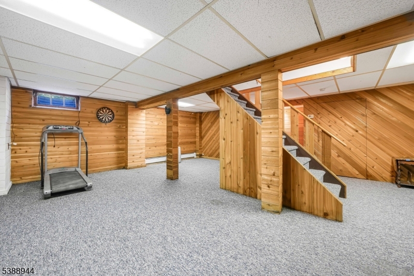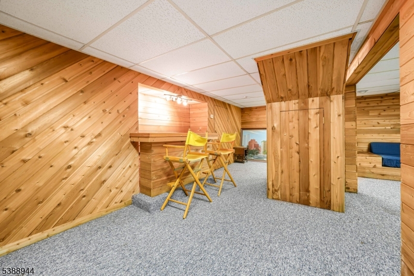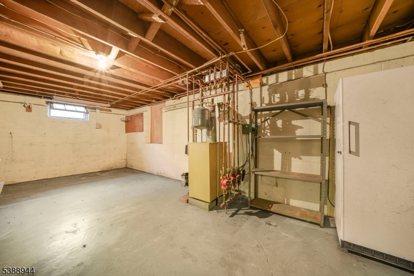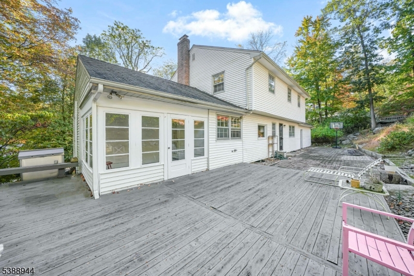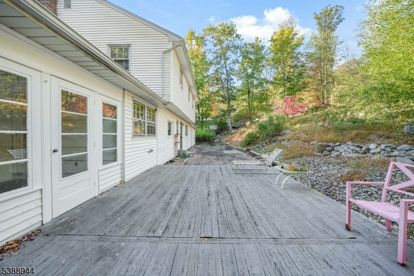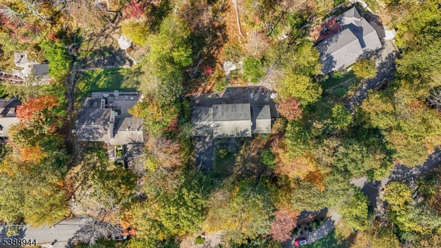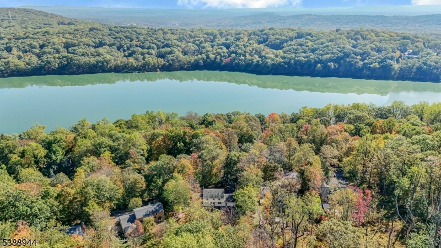36 Rockledge Rd | Montville Twp.
Nestled in a prime location in sought-after Lake Valhalla, this spacious 4-bedroom, 2.5-bath colonial offers seasonal lake views and timeless charm. Hardwood and slate floors flow throughout the home, complementing the inviting eat-in kitchen, which features a large picture window overlooking the paver patio and wooded backdrop. Just off the kitchen, a screened-in porch leads to a spacious deck with built-in benches perfect for enjoying the outdoors in any season. The formal dining room and sunlit living room provide ideal spaces for entertaining, while the cozy family room features a brick wood-burning fireplace and built-ins. A convenient powder room and laundry room complete the main level. Upstairs, you'll find four generously sized bedrooms, including a primary suite with a private bath, along with a full main bath. The finished lower level adds even more living space with a rec room, side bar, and warm wood paneling. Located just a short walk to Lake Valhalla and close to top-rated schools, transportation, shopping, and fantastic local restaurants, this home blends comfort, character, and convenience in one exceptional package. GSMLS 3991085
Directions to property: Main Road to Valhalla Road, left on Vista to Lake Shore to Rockledge, #36
