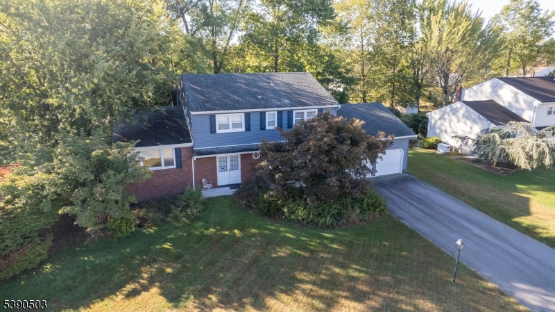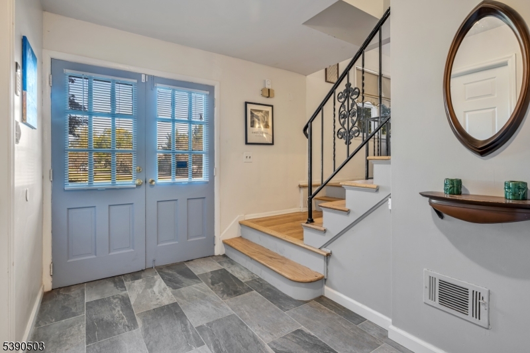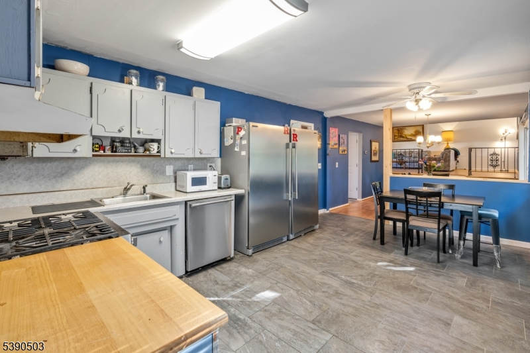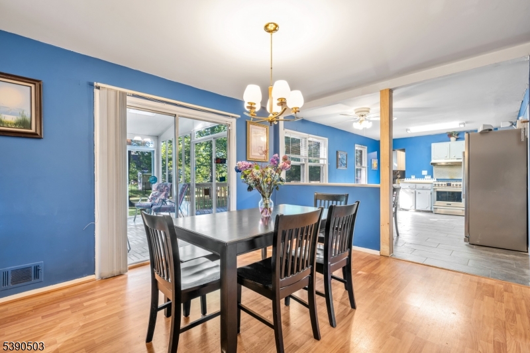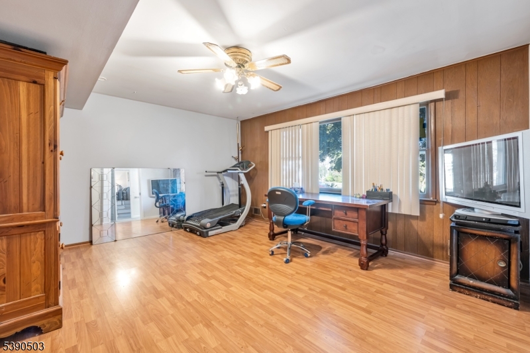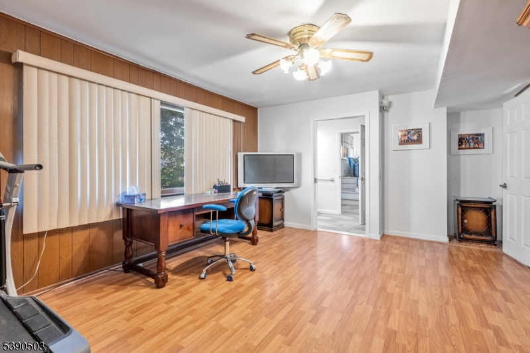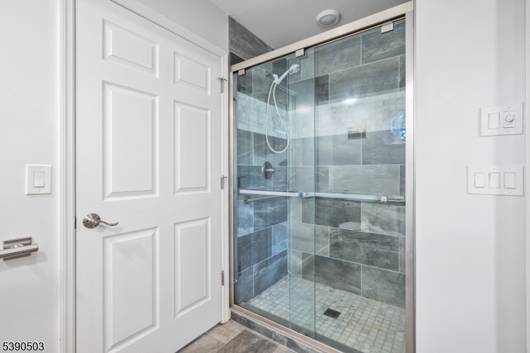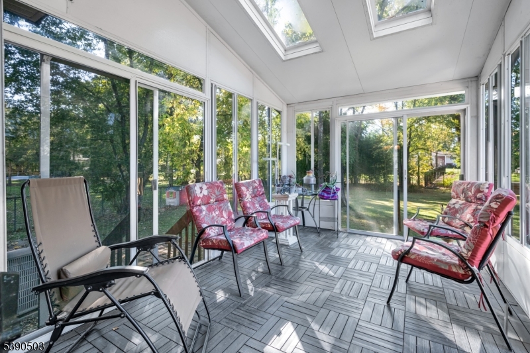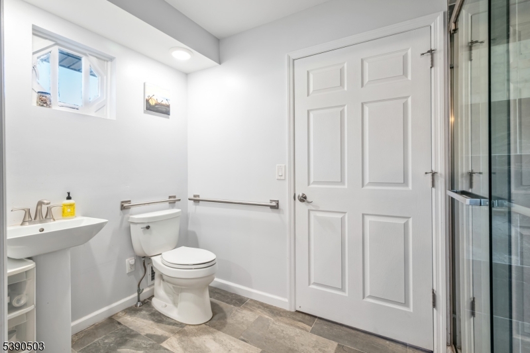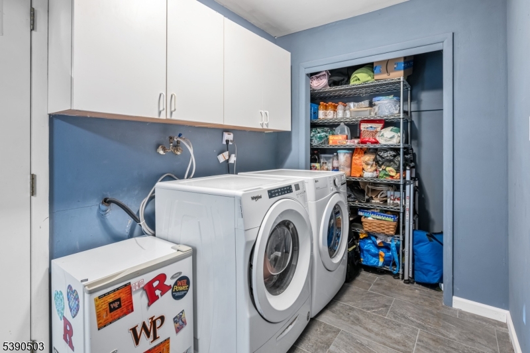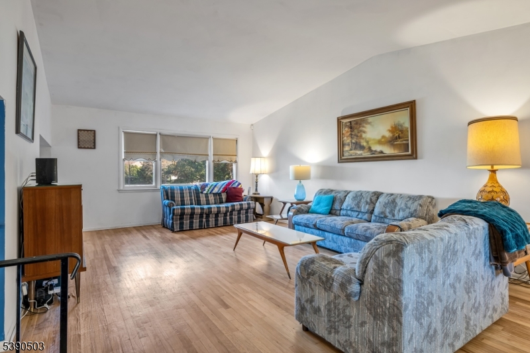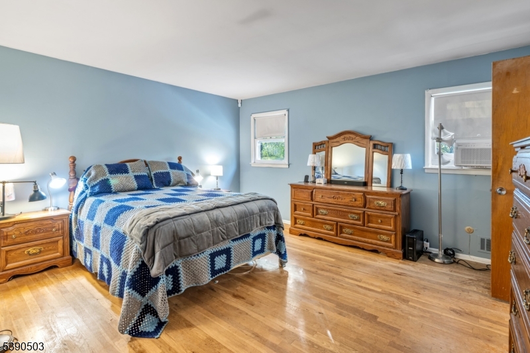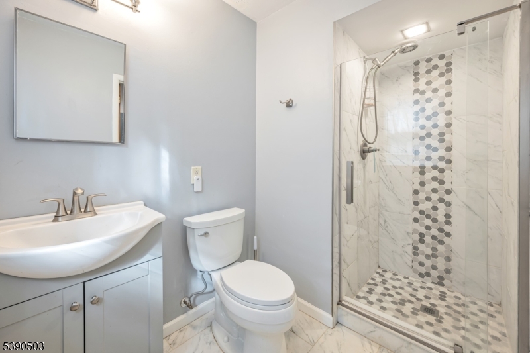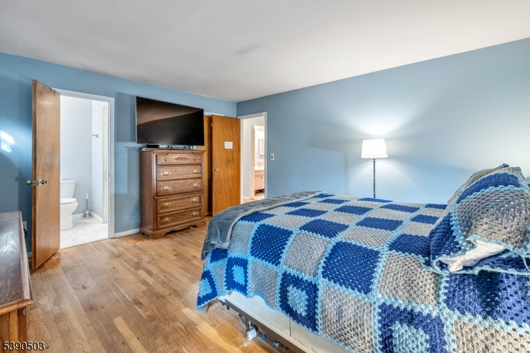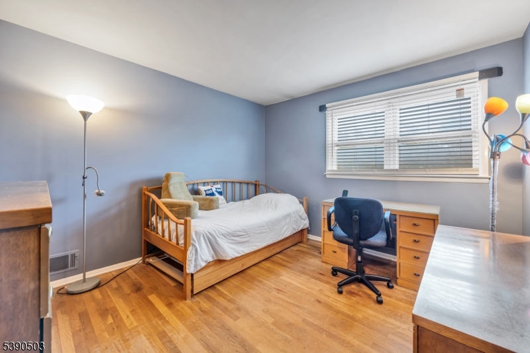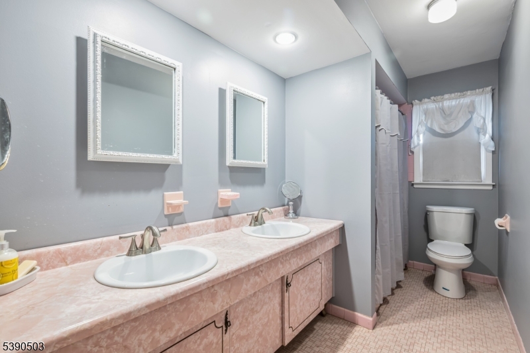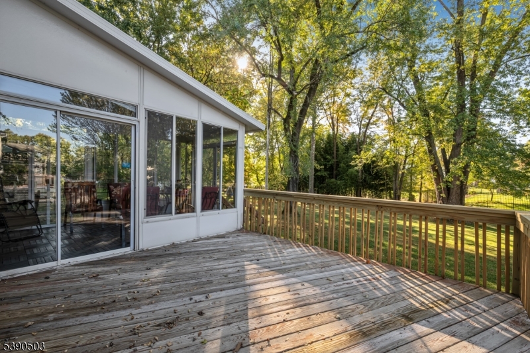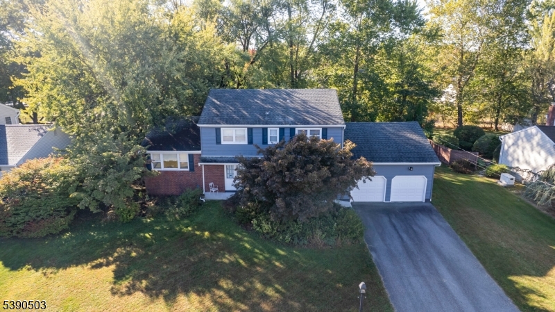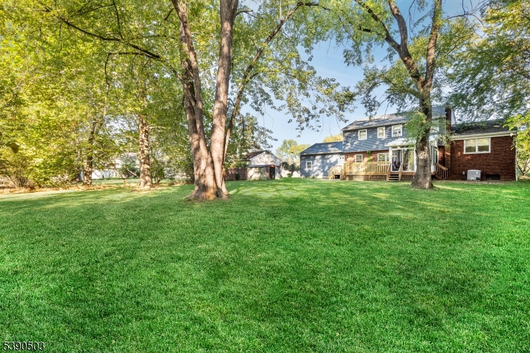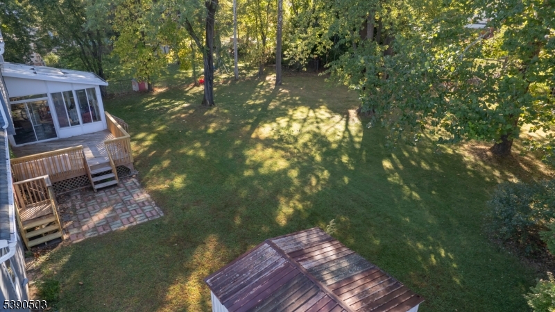17 Buckingham Cir | Montville Twp.
Welcome to this spacious 4 bedroom, 3 full bath home in one of Pine Brook's most desirable and walkable neighborhoods. The first floor features a welcoming entryway with modern tile, an updated full bath, a comfortable family room, and an eat-in kitchen. The kitchen includes stainless steel appliances, ample cabinet space, opening to the dining room perfect for entertaining. The large living room offers high ceilings, hardwood floors, and front-to-back windows that fill the space with natural light. A bright sunroom off the kitchen provides a flexible area for relaxing or working from home. Upstairs, all bedrooms feature hardwood floors. The primary bedroom offers a walk-in closet and full bath with a stall shower. Enjoy excellent curb appeal with vinyl siding, a well-maintained driveway, and welcoming front walkway. The roof was replaced approximately five years ago, and the full basement has been waterproofed with dual sump pumps for added peace of mind. The unfinished basement offers high ceilings and great storage. A laundry and storage room off the garage provides convenient access to the kitchen. The level backyard is perfect for outdoor enjoyment. Peaceful property in a prime location close to major highways, restaurants, and everyday conveniences. All public utilities. Lender may require flood insurance. GSMLS 3992891
Directions to property: Manchester to Buckingham
