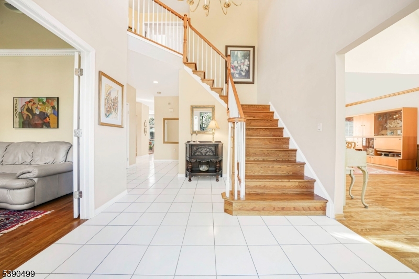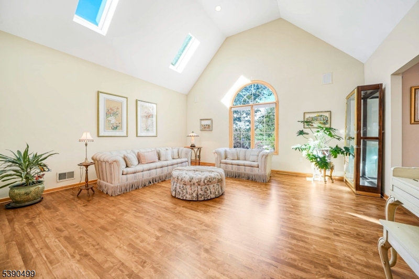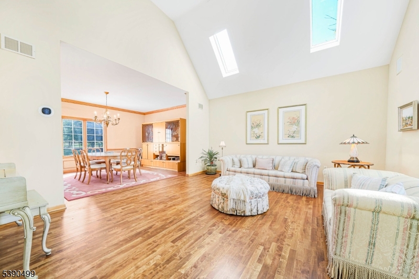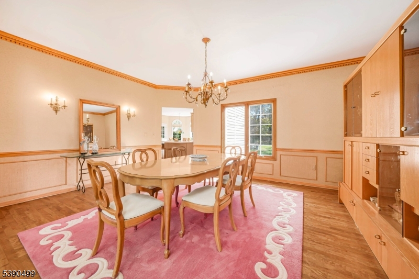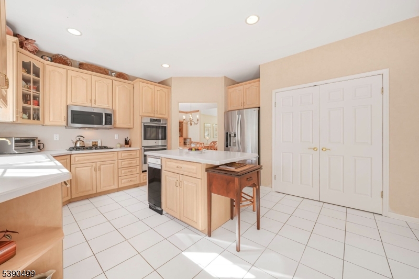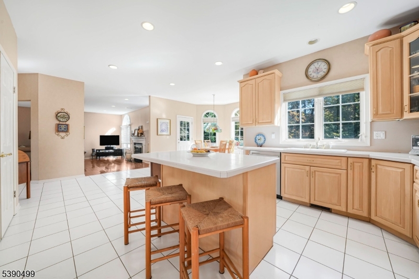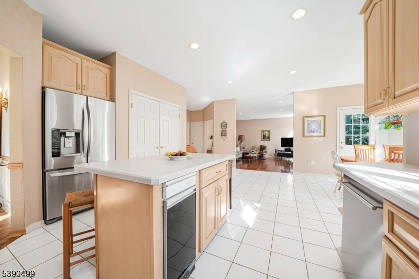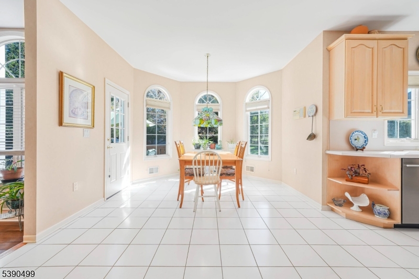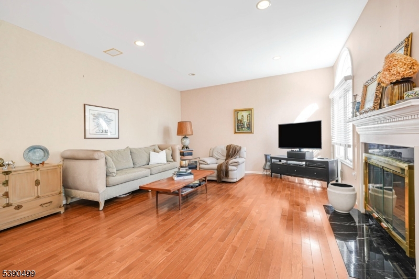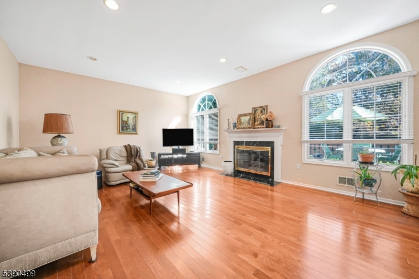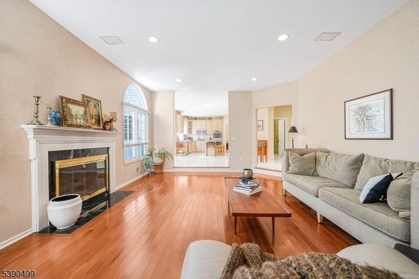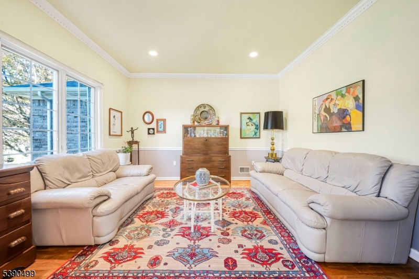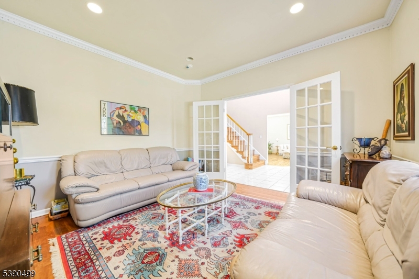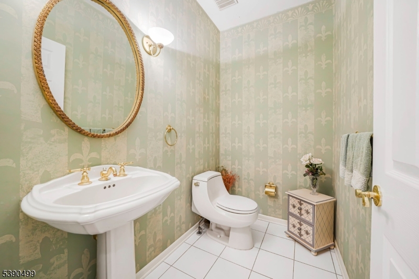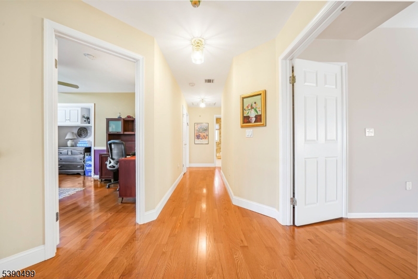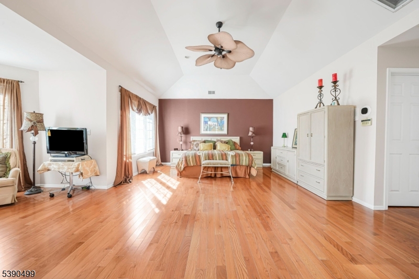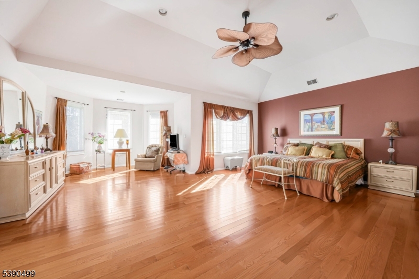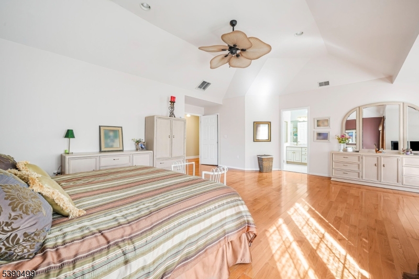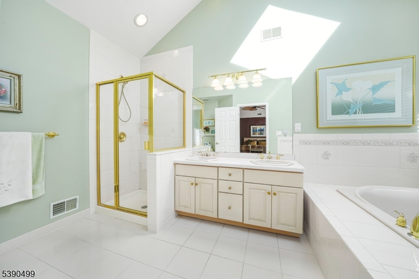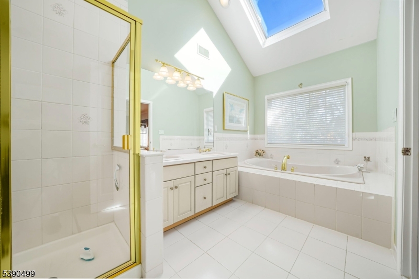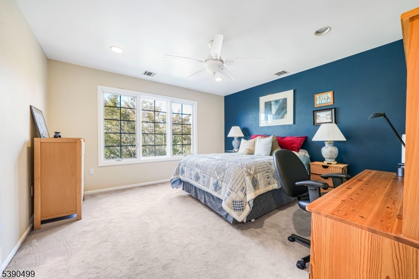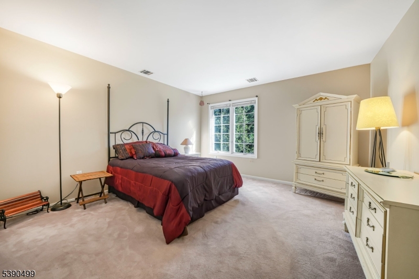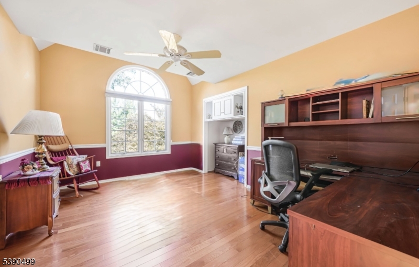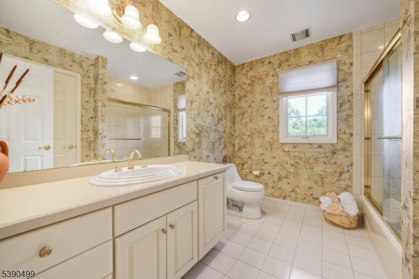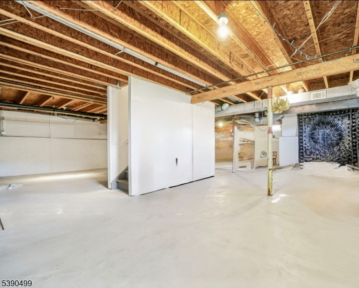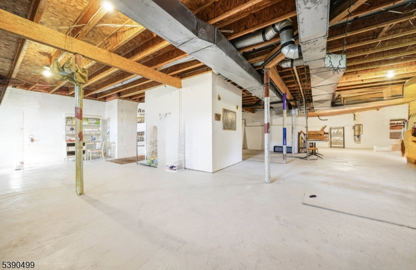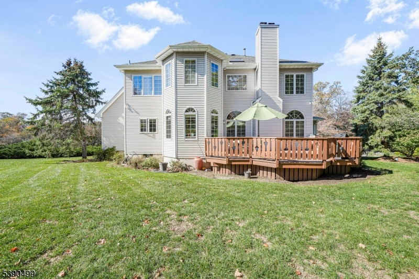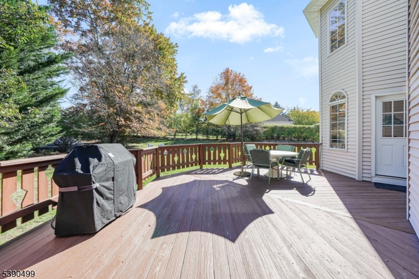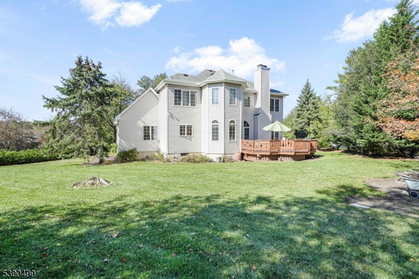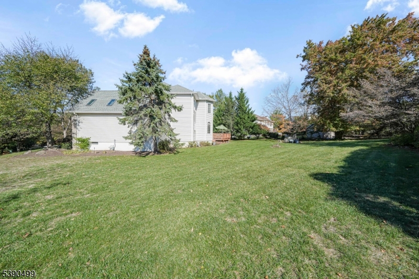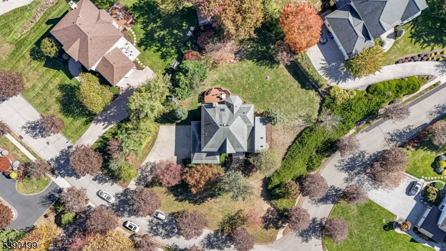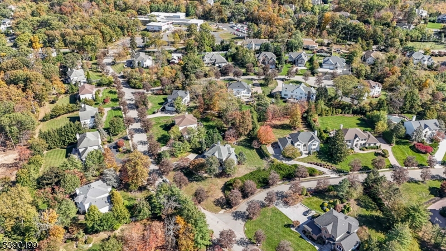11 Jarombek Drive | Montville Twp.
Stunning Colonial home situated in one of Montville's most sought-after neighborhoods. The moment you arrive, you'll be impressed by the paver driveway & spacious 3-car garage. Step inside to a 2 story foyer w/ tile flooring that leads into an office & expansive living areas. Hardwood floors run throughout the home, along with arched windows that fill the space w/ natural light. Formal living room features cathedral ceilings & flows seamlessly into the dining room, perfect for entertaining. The eat-in kitchen offers stainless steel appliances, center island with seating, pantry & arched windows overlooking the backyard. Enjoy direct access to the wood deck, ideal for outdoor dining with views of the lush backyard. Just off the kitchen is a family room with fireplace creating a warm & inviting atmosphere. Mudroom/laundry room complete the 1st floor for added convenience. Upstairs find 4 spacious bedrooms, including a luxurious primary suite featuring a sitting area, 2 walk-in closets & bath w/ jetted tub, dual sink & stall shower. Well-appointed main bathroom serves the additional bedrooms. Lower level offers fantastic potential to be finished to suit your needs, whether as a home gym, rec room or theatre it provides easy access to the garage. Located within walking distance to the elementary school, close to restaurants, shopping & major transportation, this home offers the perfect blend of style, space & convenience. Highest & Best due, Wednesday, October 29th at 12:00. GSMLS 3993424
Directions to property: Pine Brook Road to Jarombek Drive, # 11

