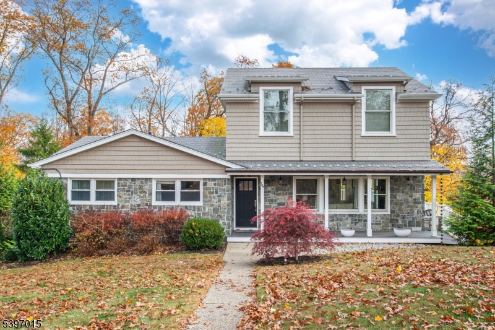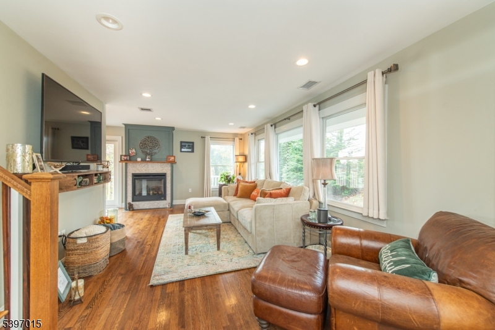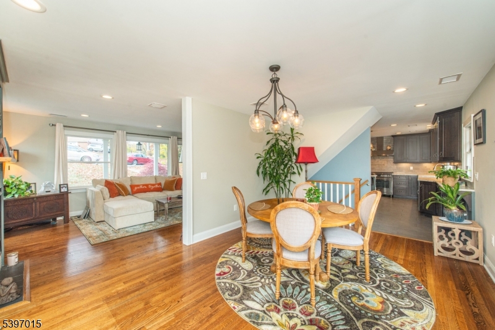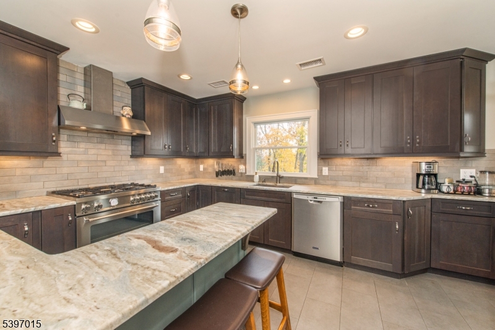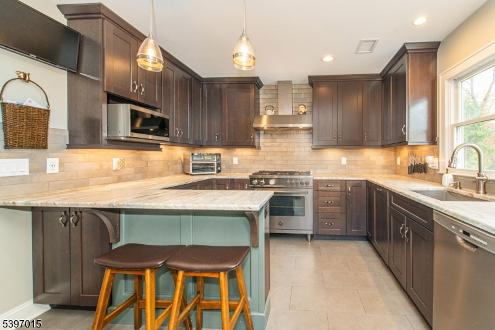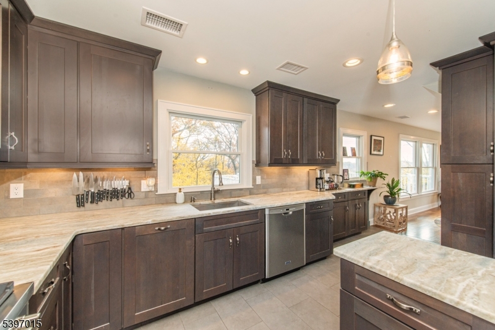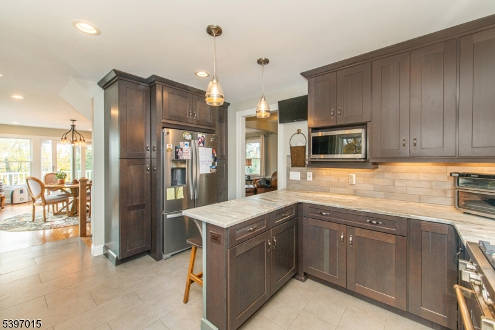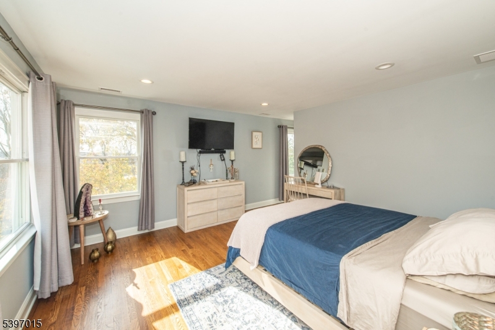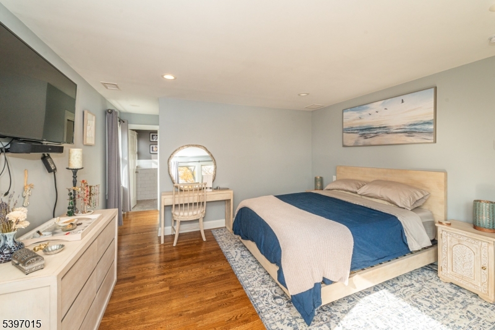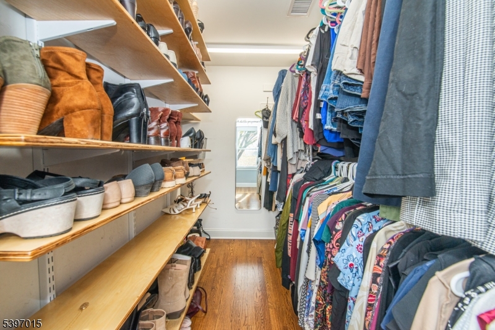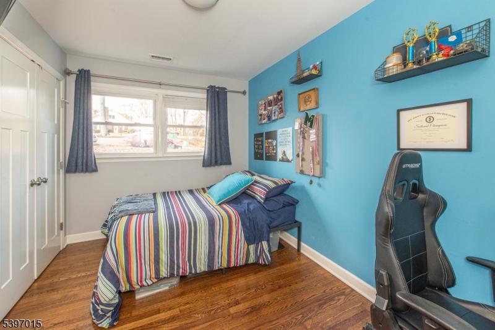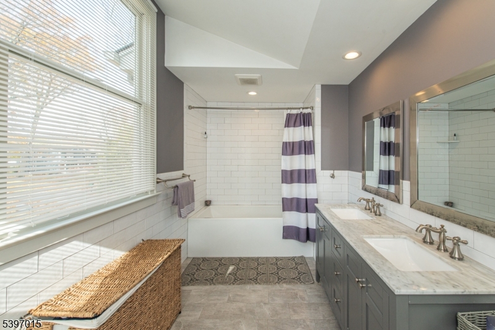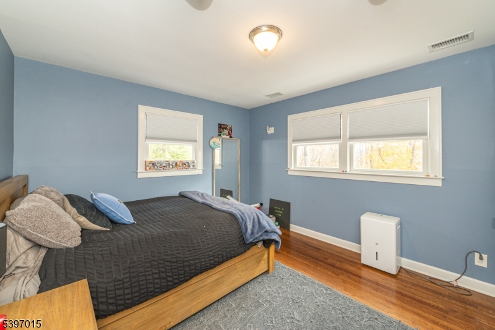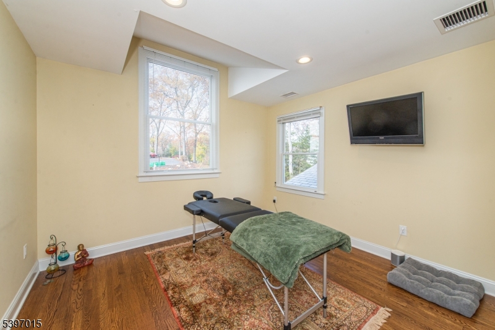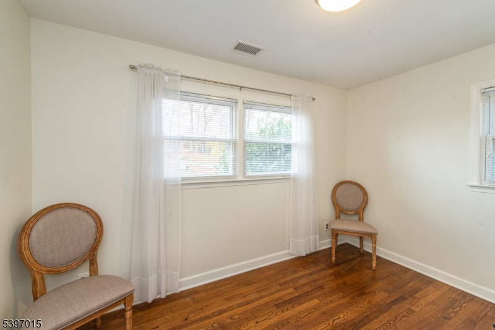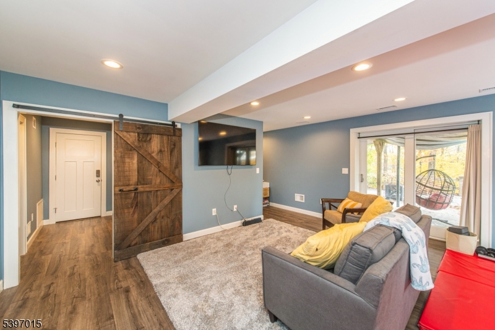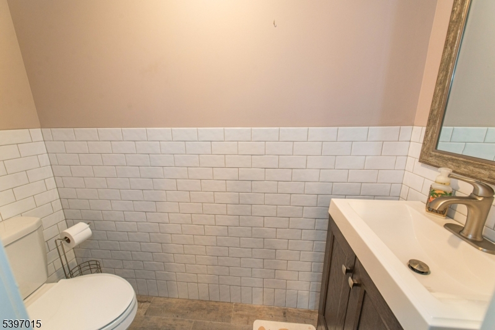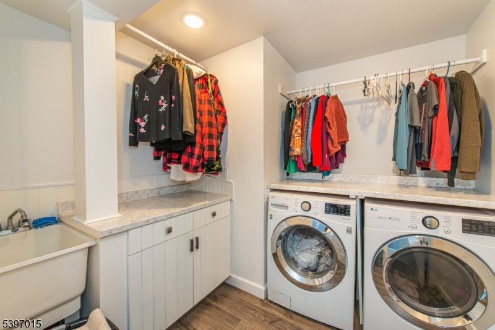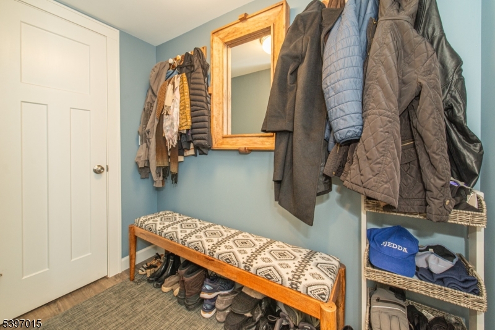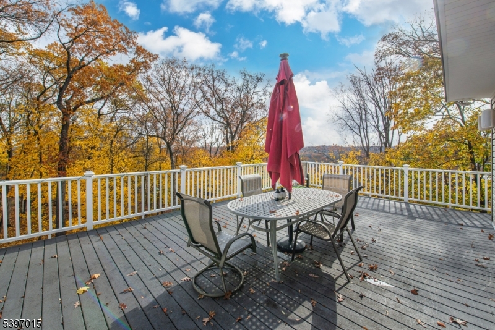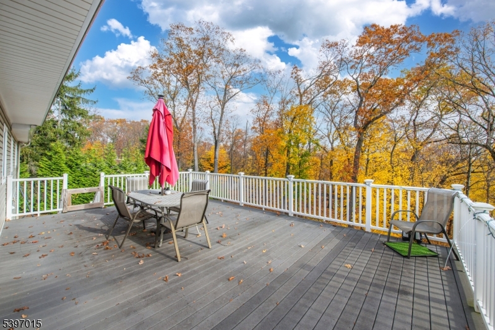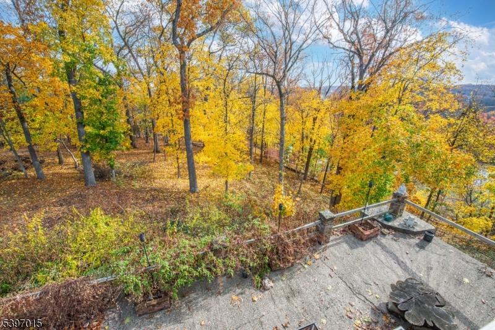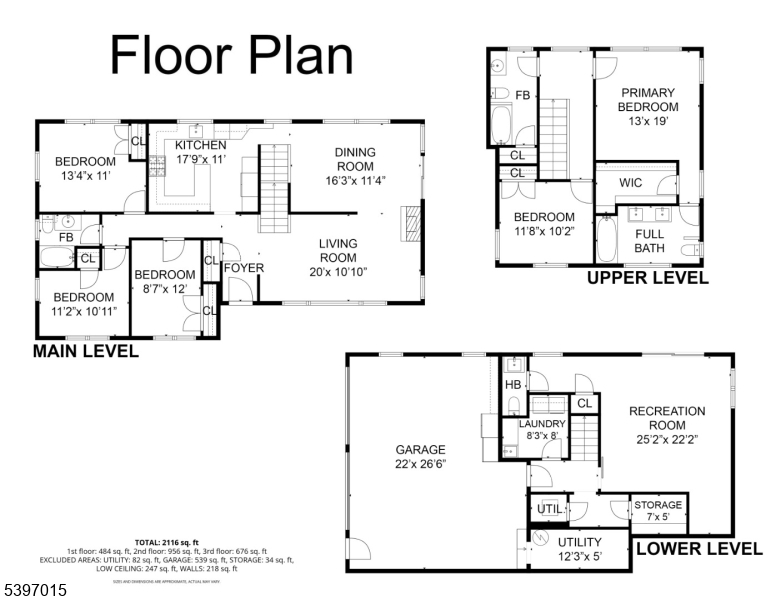14 Glen View Rd | Montville Twp.
Tucked at the end of a quiet cul-de-sac, this Towaco Colonial blends comfort, space, and character in all the right ways. Step into a bright, open living room with hardwood floors, gas fireplace and effortless flow to the dining room overflowing with natural light and sliders to a Trex-style deck overlooking peaceful wooded views. Beautifully updated kitchen features rich espresso cabinetry, sleek stone countertops, a large peninsula with seating, stainless-steel appliances, and warm under-cabinet lighting that creates an inviting, high-end cooking space. 1st floor features Three bedrooms & Gorgeous full bath. Upstairs there are 2 additional bedrooms including a primary suite with updated full bath and walk-in closet plus another full bath. Downstairs, the walk-out lower level offers a cozy family room, updated powder room, laundry, and access to a two-car garage. A perfect blend of warmth and functionality, just moments from the train, schools, and local parks this home offers the best of Towaco/ Montvile living! GSMLS 3997646
Directions to property: Jacksonville to Orchard to Glen View (Last Home On Left, Dead End Street)
