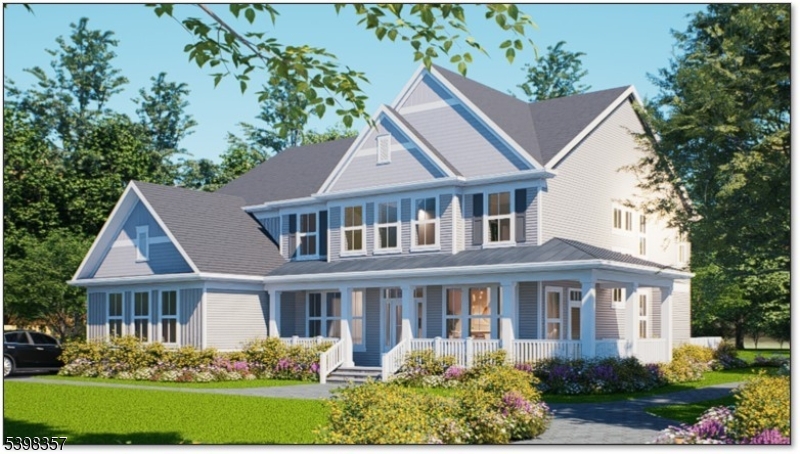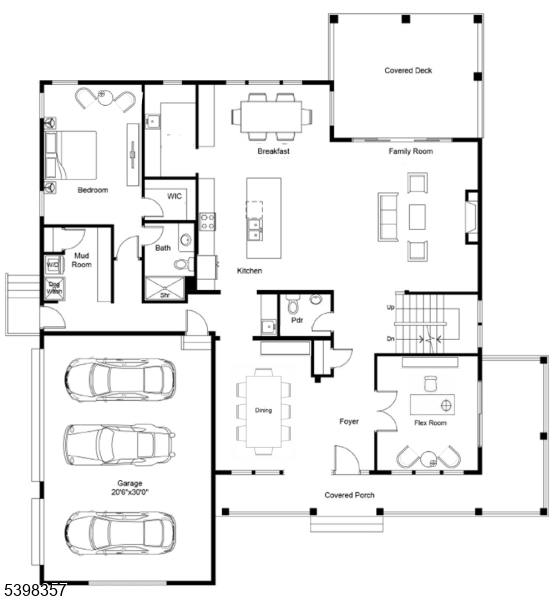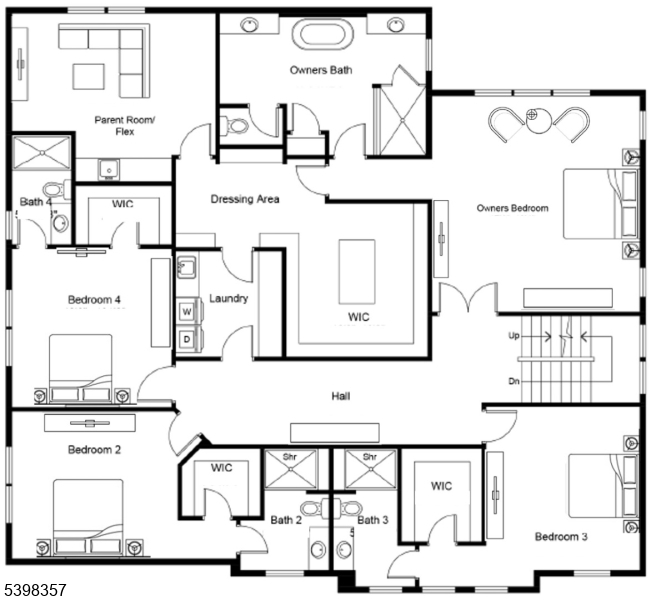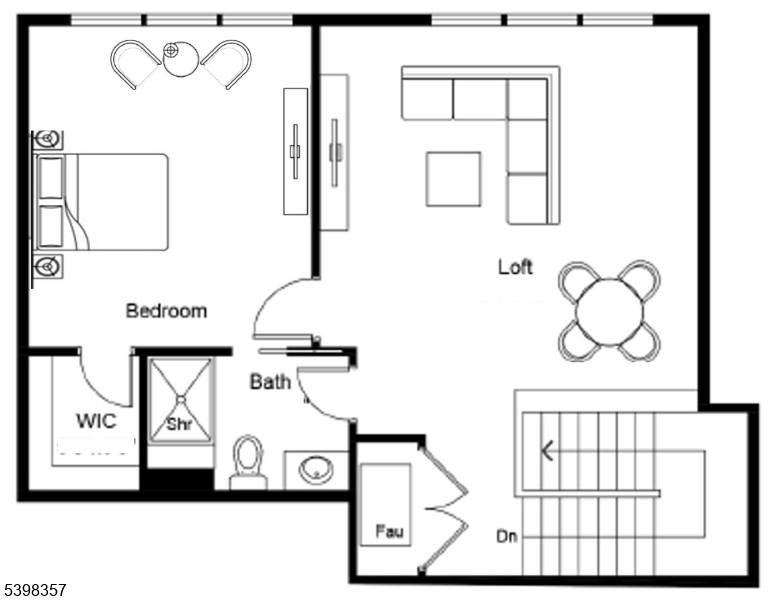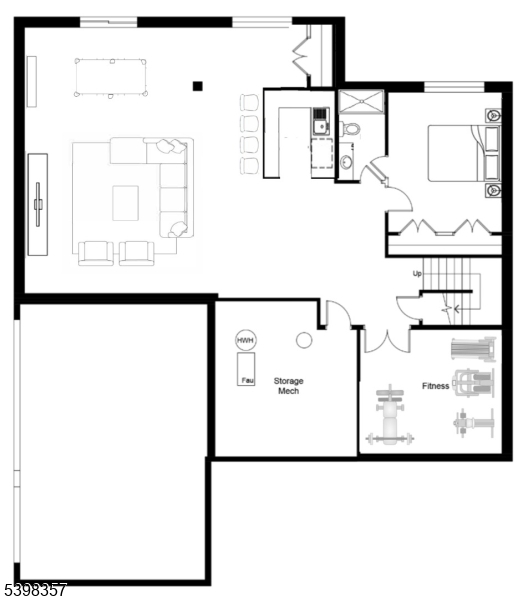44 Roome Rd | Montville Twp.
Welcome to another future masterpiece by Canuso Homes. This residence offers approximately 7,500 square feet of luxury living, featuring 7 bedrooms, 7.1 bathrooms, and a 3-car garage, all situated at the end of a prestigious cul-de-sac. The first floor includes a grand foyer, flex room, dining room, living room, dinette, a chef's high-end kitchen, and an additional prep kitchen located directly behind it. A first-floor bedroom with its own ensuite provides added convenience. The second floor features four bedrooms, each with a walk-in closet and private ensuite. The owner's suite is a true showpiece, complete with an expansive walk-in closet, stunning bathroom with a soaking tub, and a private living area with a wet bar just off the dressing area. The third floor offers another bedroom with a walk-in closet, a full bath, and a loft area ideal for additional living or entertaining. The lower level spans nearly the full footprint of the home and includes a bedroom with a full bath, a fitness center, full bar, living room, and abundant storage space. There is still time to select finishes and make customization choices. GSMLS 3998823
Directions to property: Barney Lane to Roome Road
