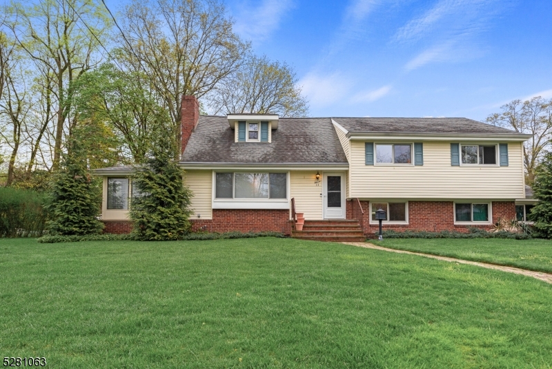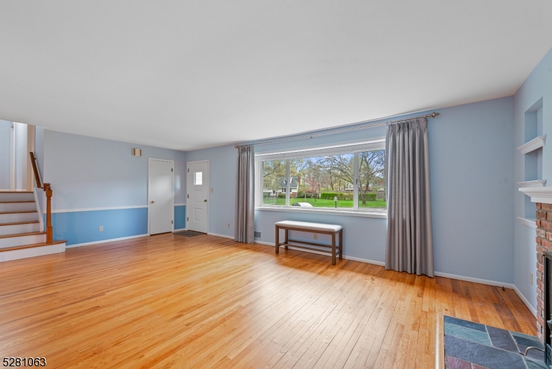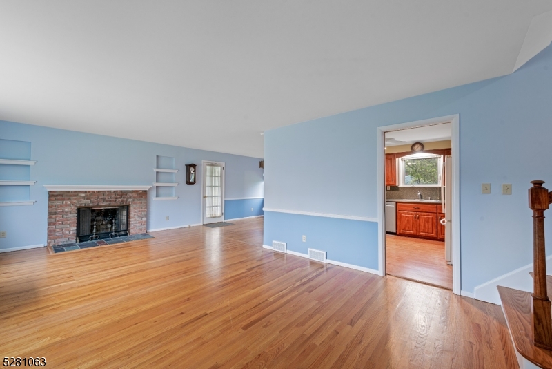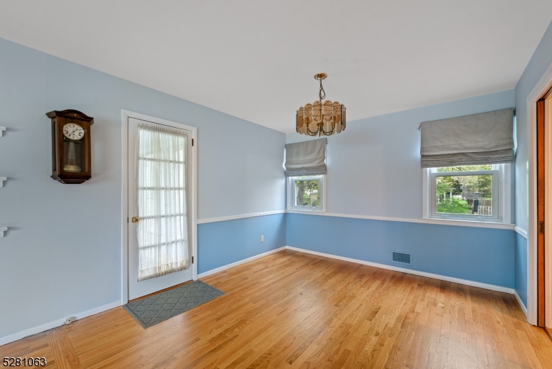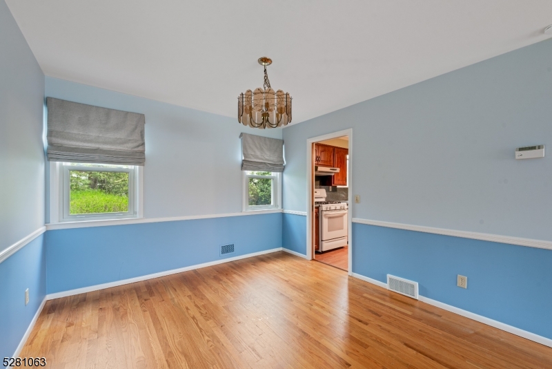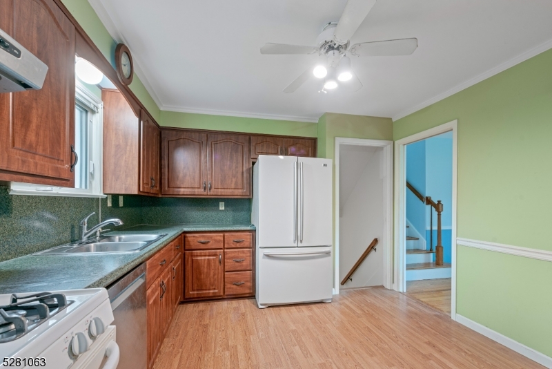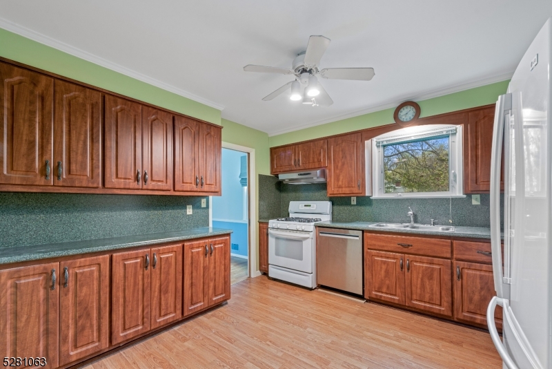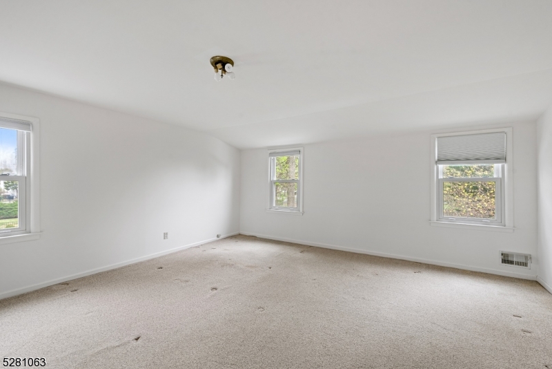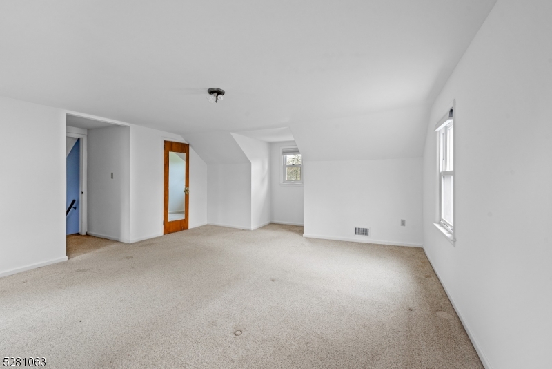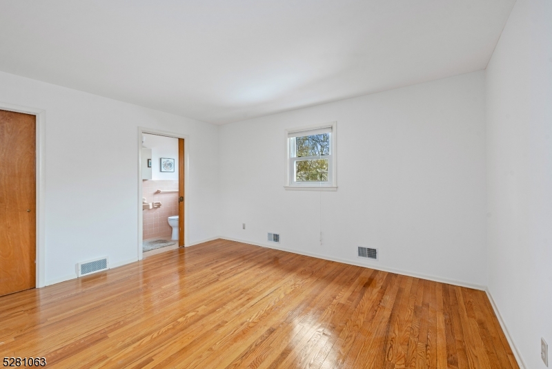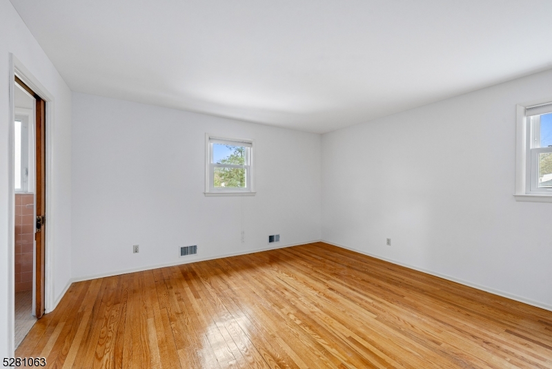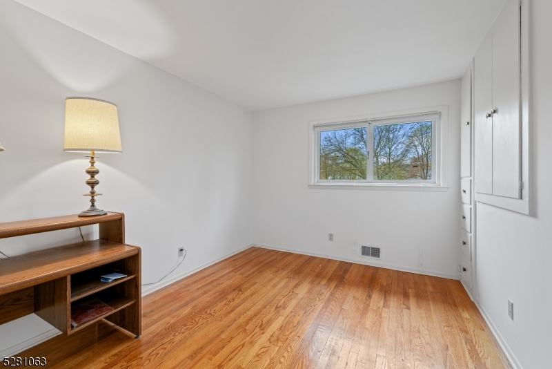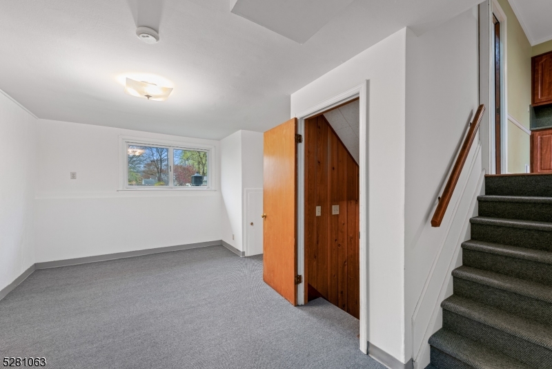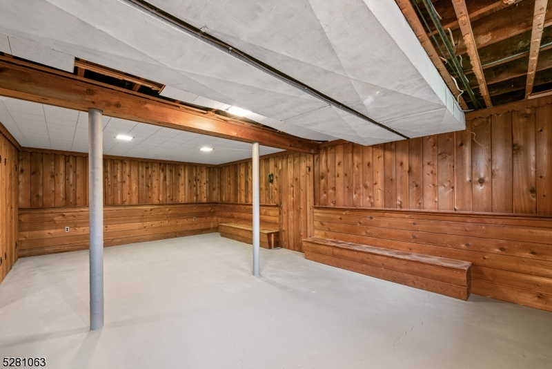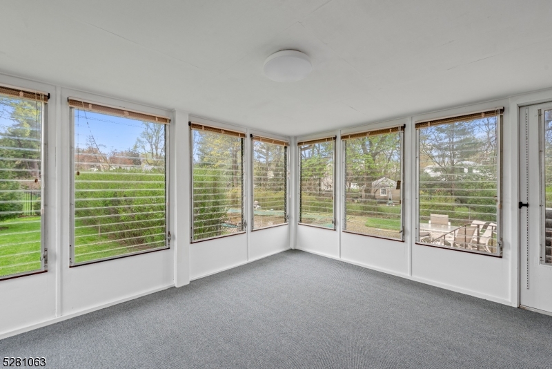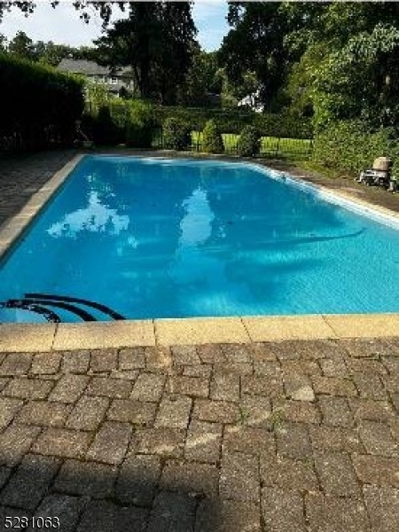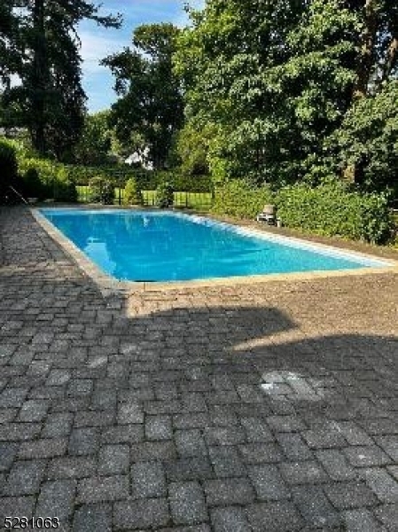11 Juniper Dr | Morris Plains Boro
Morris Plains Delight!! Large 5 floor Split. First floor features a lg EIK(appliances stay) a 22x13 Liv Rm w/ a Fire place, a Formal Dining Rm that leads to the enclosed porch overlooking the inground pool. Second Floor includes 3 Bdrms, 1 which could be another main bdrm as is has its own on suite, and there is another full bath.. Third level consists of the Lg Main Bdrm which has a WIC & on suite. Ground level features a Den/office/rec area, a powder room and laundry area. This level leads to the 2 car attached garage. The full finished bsmt comes w lots of built in storage and a small workshop area. Home has a newer Forced Air unit, C/A, Has been freshly painted, has a Lg level fenced backyard and much more located on a quiet cul-de-sac just minutes(within walking distance) to the train station. GSMLS 3895824
Directions to property: Mtn Way to R onto Juniper, go R, house on R
