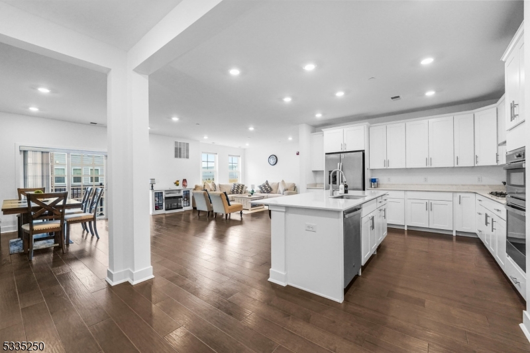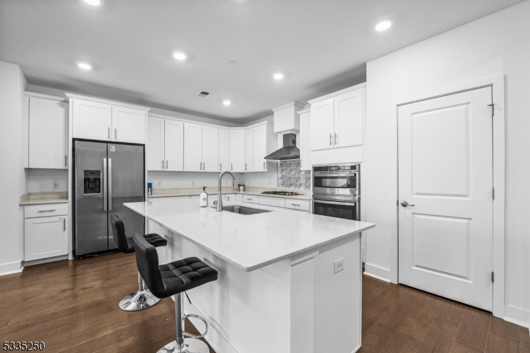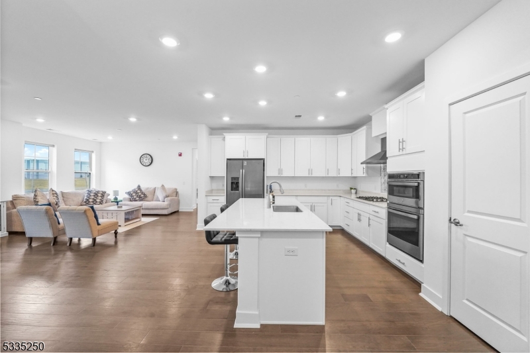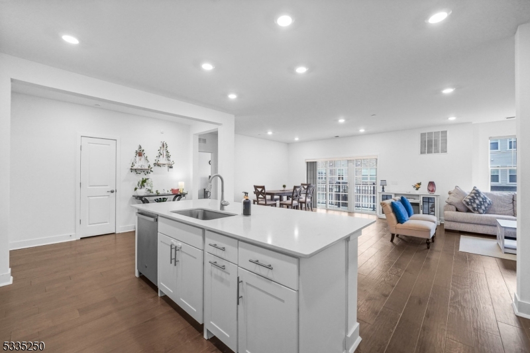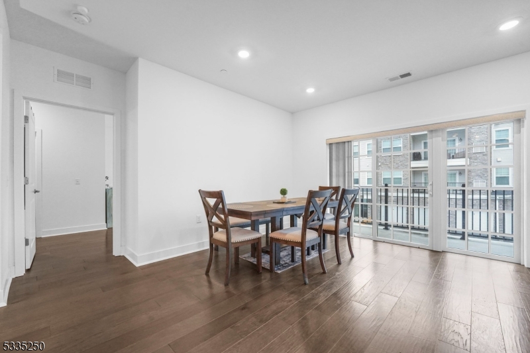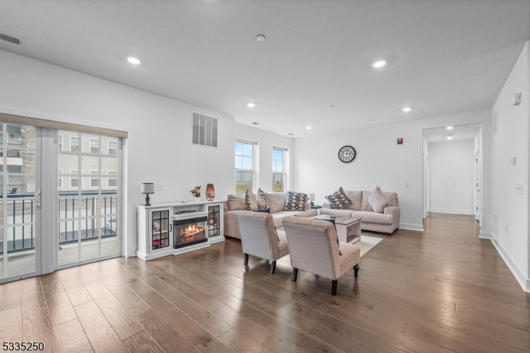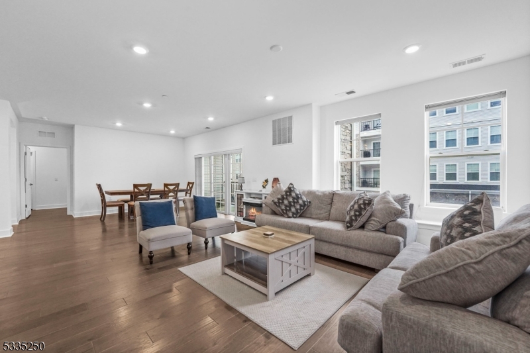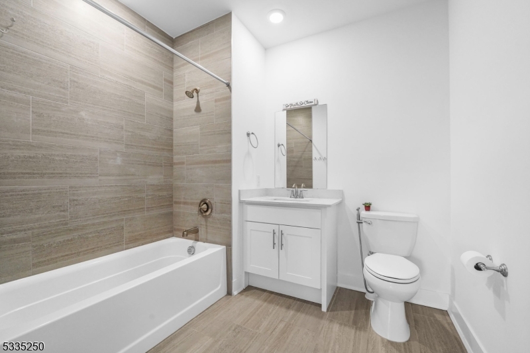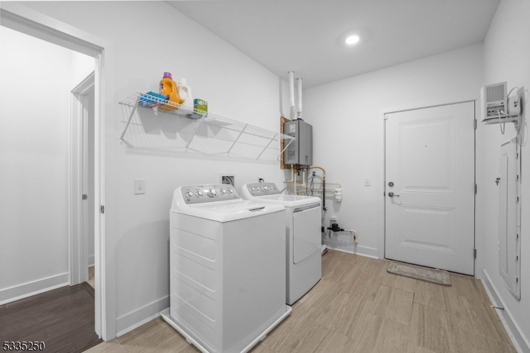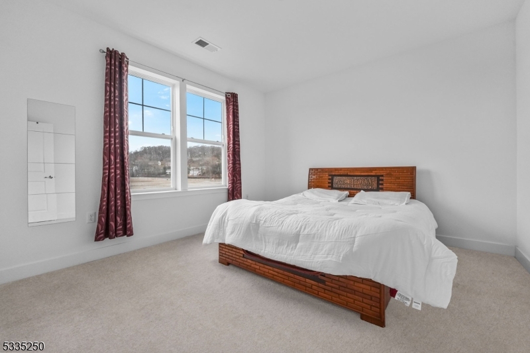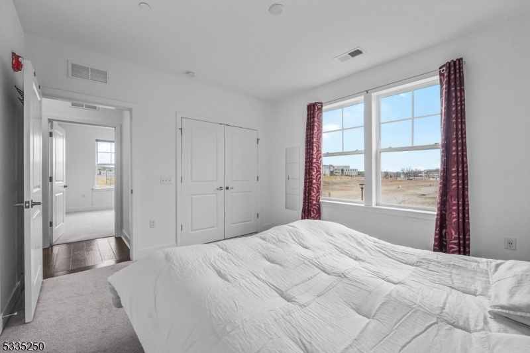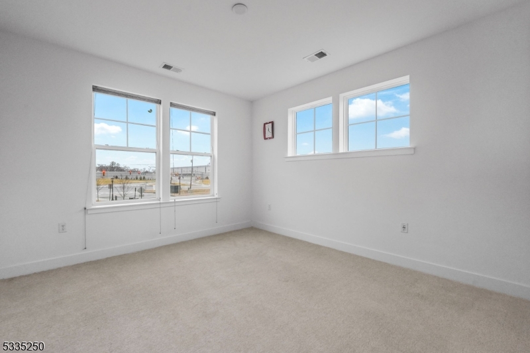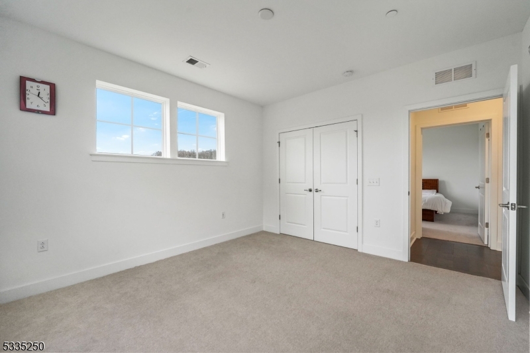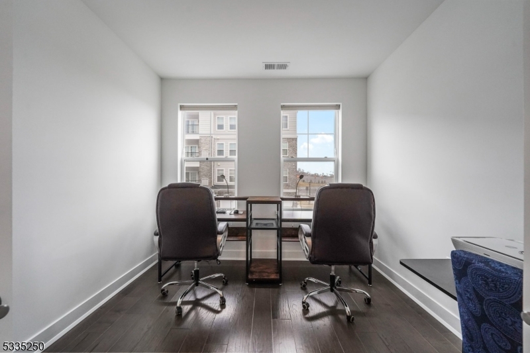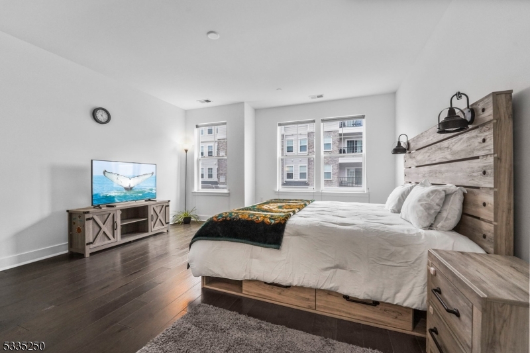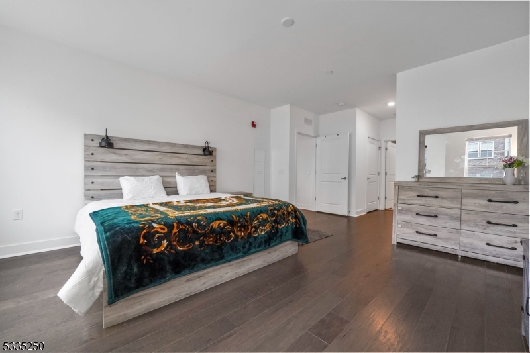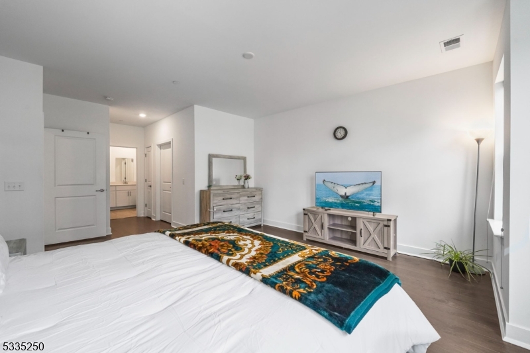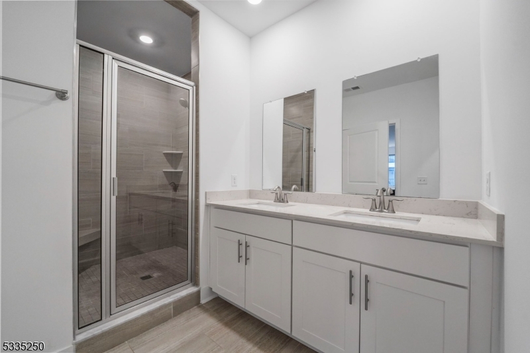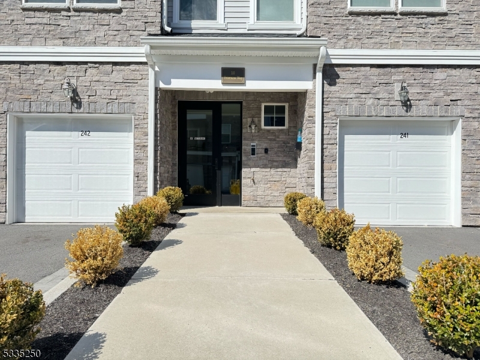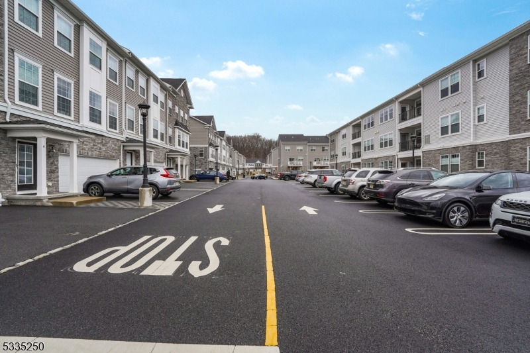10 Veterans Way, 221 | Morris Plains Boro
Welcome to one-floor living at its finest. Just 2 years old, this abundantly spacious property features an open layout with 3 bedrooms, 2 full bathrooms, a laundry room and a flex room/home office with glass French doors. The kitchen, living, and dining areas connect in an open layout, making the space functional and practical. The kitchen includes a large island, quartz countertops, soft-close white shaker cabinets with brushed stainless hardware, and state-of-the-art GE appliances. Hardwood floors flow throughout. High ceilings, recessed lighting and an abundance of natural light add to the open feel. Large balcony offers outdoor space for relaxing or dining. The primary suite includes two walk-in closets, a double vanity, and an oversized walk-in shower. Other features include private garage, separate storage room, and secure building access with double-entry doors for residents only.Located in the sought after 'The Collection at Morris Plains', enjoy a short walk to the Morris Plains train station with direct access to NYC. It's also close to downtown Morristown and Denville, offering many dining, shopping, and entertainment options.The home is in the highly rated Morris Plains school district and near major highways for easy travel.This is a great opportunity to own a new construction home in a convenient location with the ease of low-maintenance, single-floor living. GSMLS 3955837
Directions to property: Between Adams Ave, Doherty Wy and Veterans Wy
