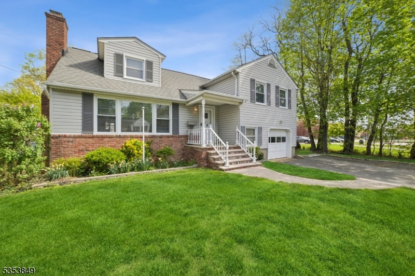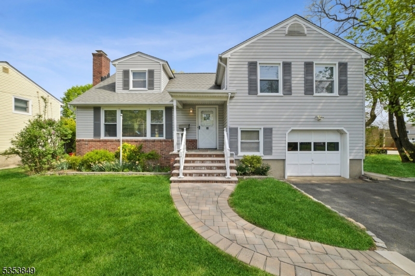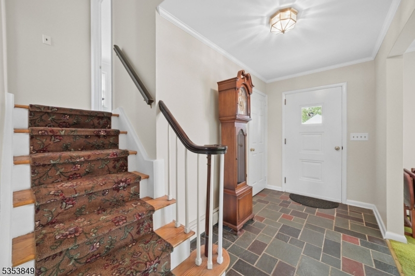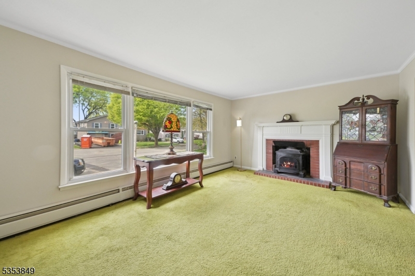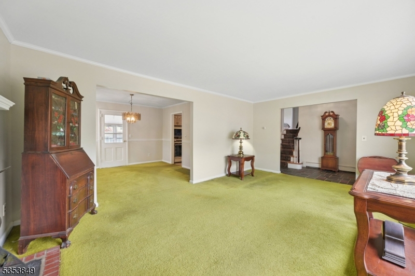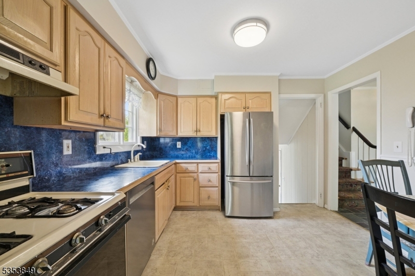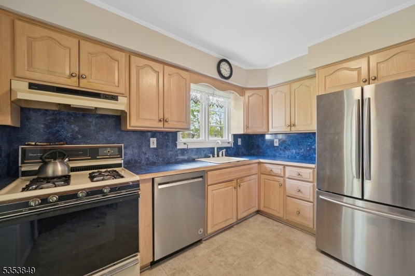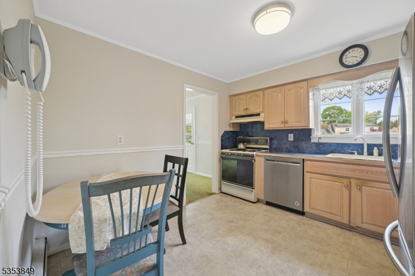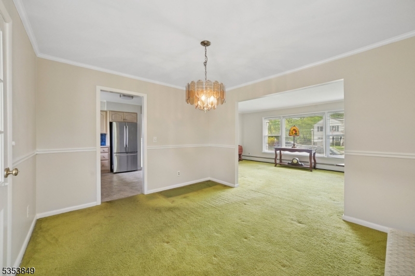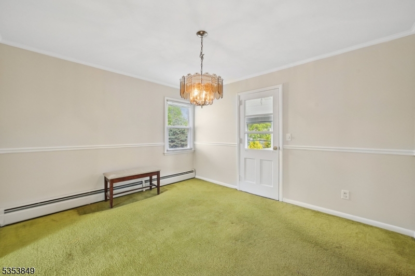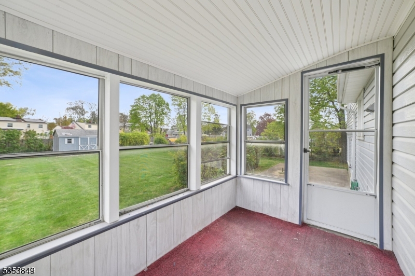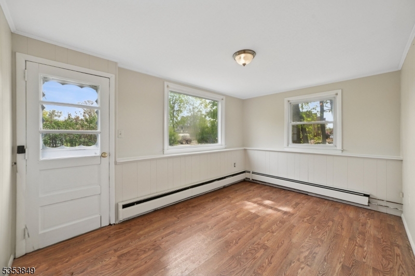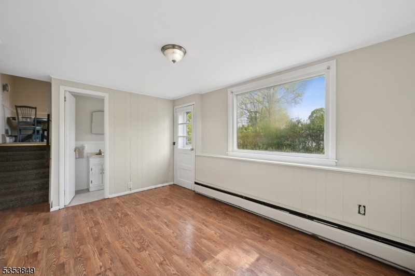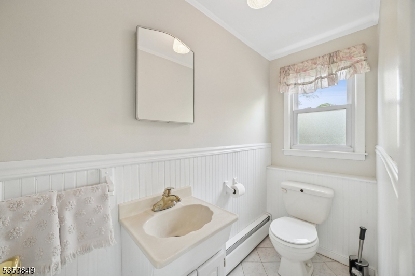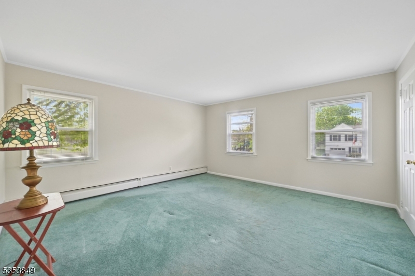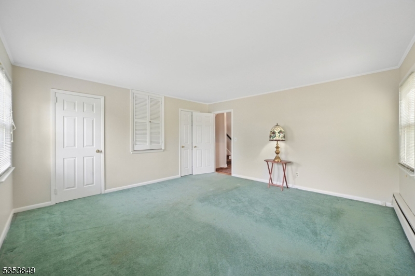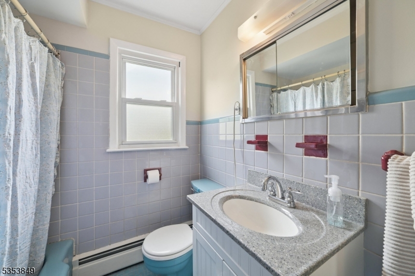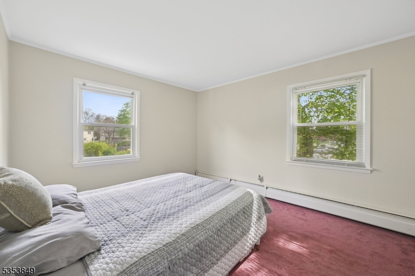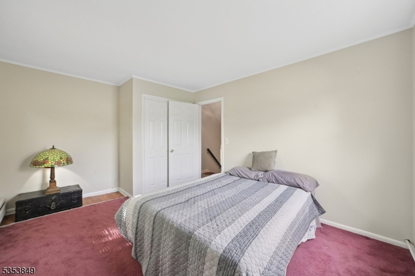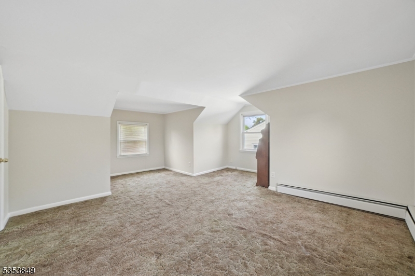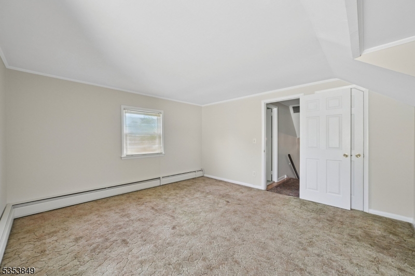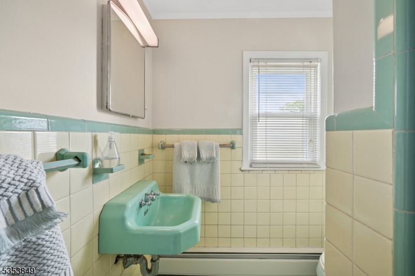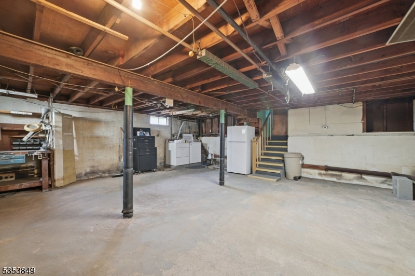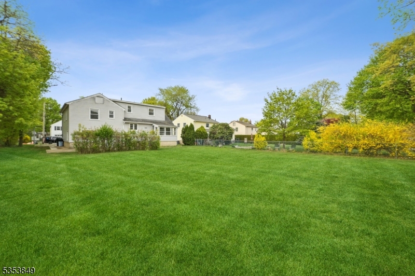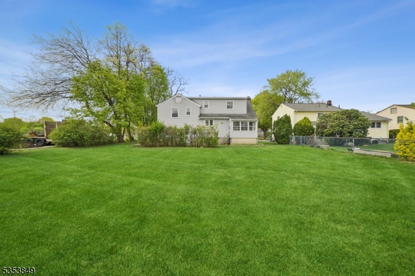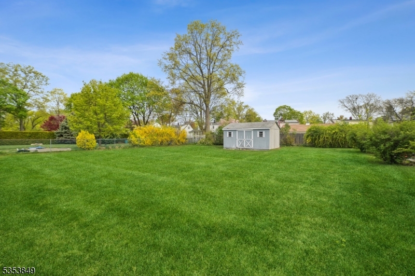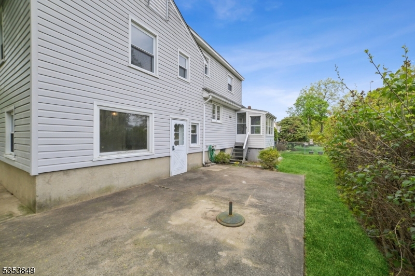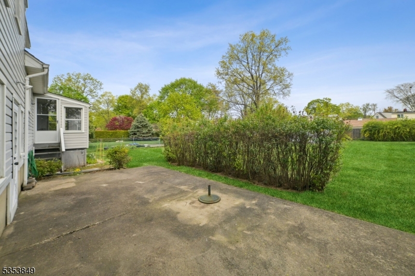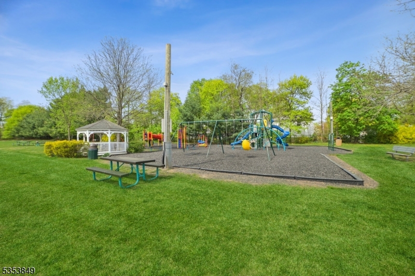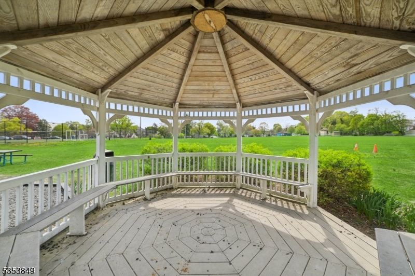30 Diana Rd | Morris Plains Boro
What a great place to call home! This lovely three-bedroom split level home is close to everything Morris Plains has to offer!, It sits at the end of a cul-de-sac next to Simon's Park with steps to schools, NJ Transit train station, restaurants, shopping and easy access to major highways. Interior freshly painted with hardwood flooring under most carpet. The living room is bright and sunny offering a fireplace with a woodburning insert, formal dining room off the kitchen and allows access into the rear yard through a sunporch. The eat-in kitchen has stainless steel dishwasher and refrigerator. The family room is situated on the ground level with powder room and access to back patio and into the attached garage. The primary suite is on the third level and offers a full bathroom and a walk in closet, two other bedrooms and a second full bath complete the second level. The property is open and level providing a great space for outdoor relaxation and a storage shed. Location and lot are just perfect... GSMLS 3959535
Directions to property: Glenbrook to Stiles to Diana
