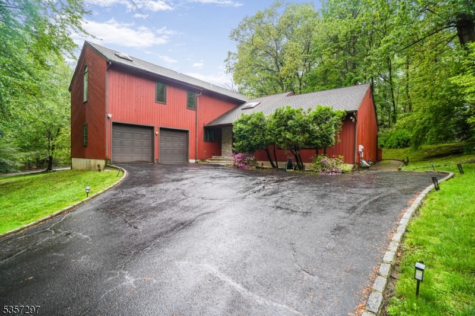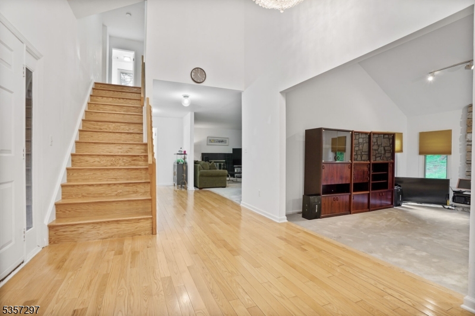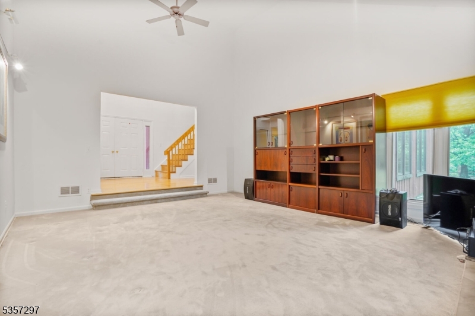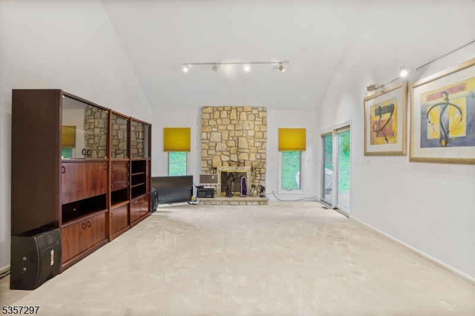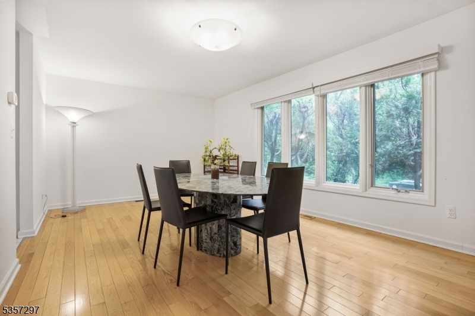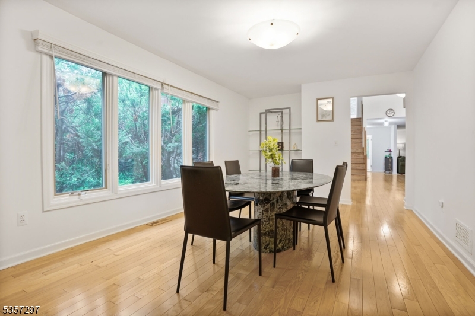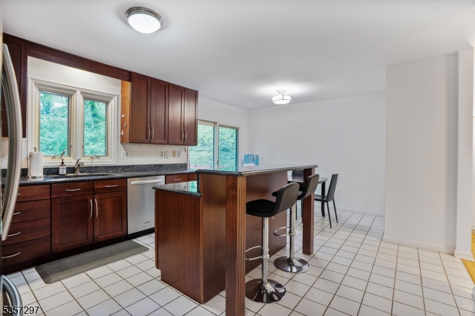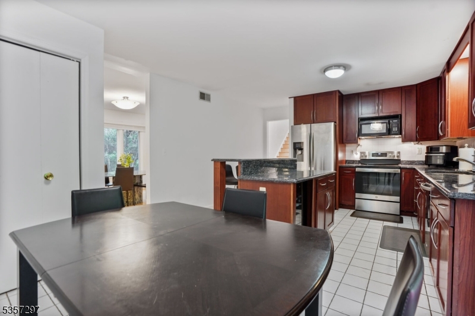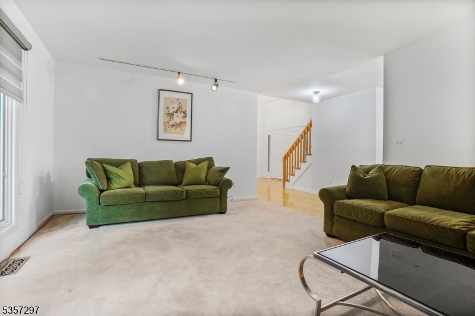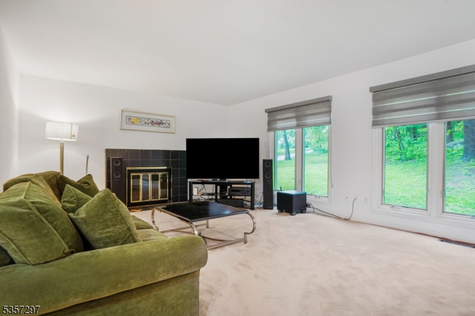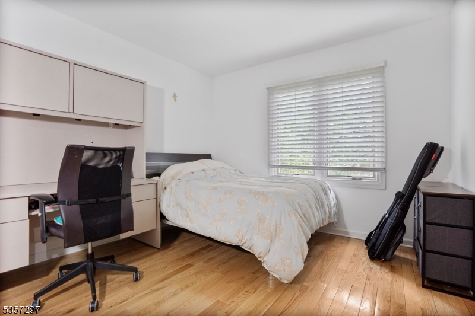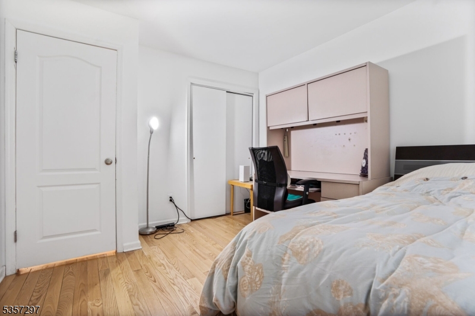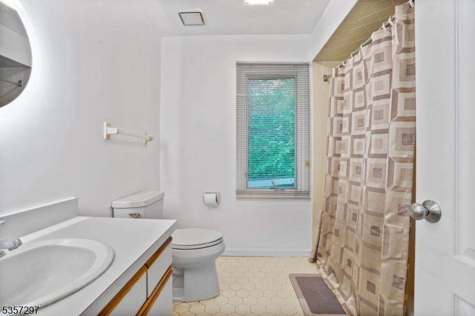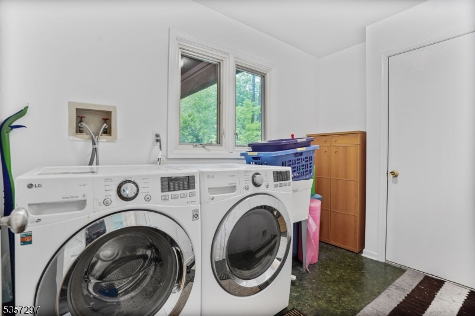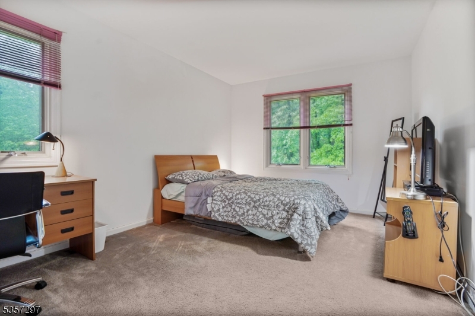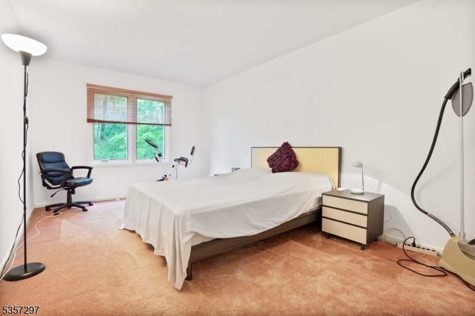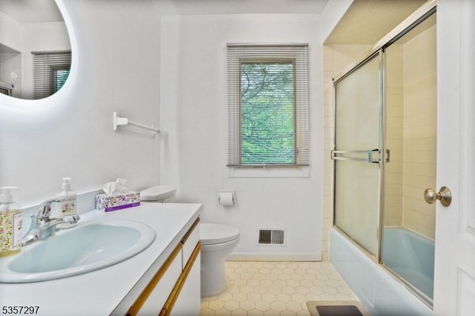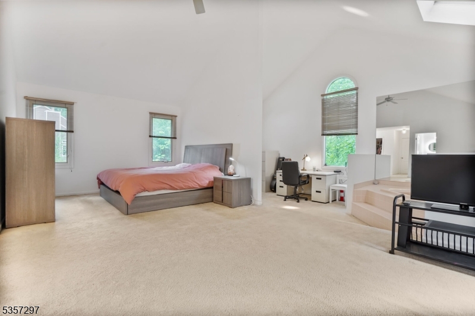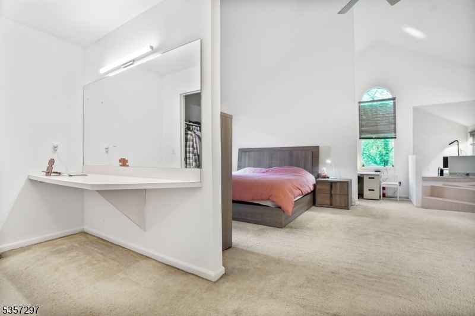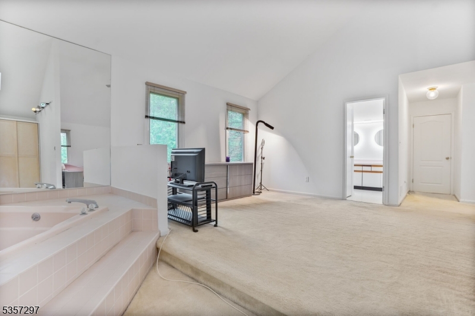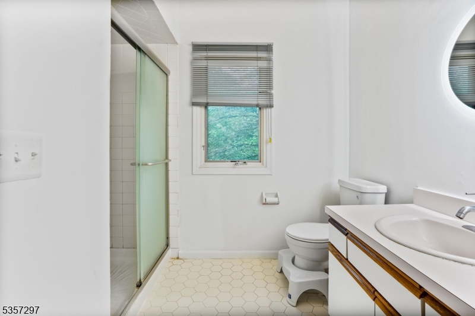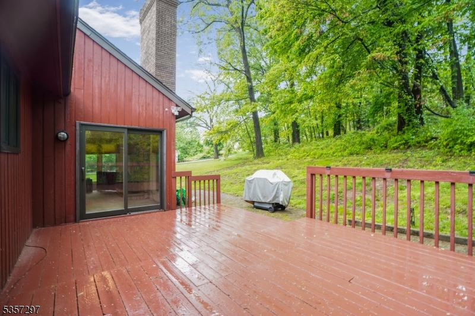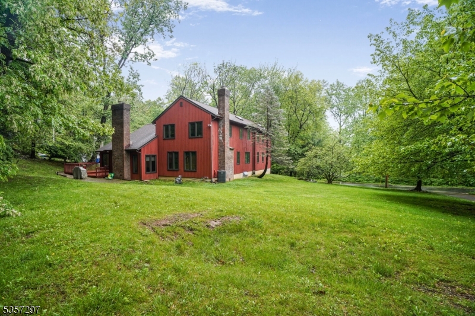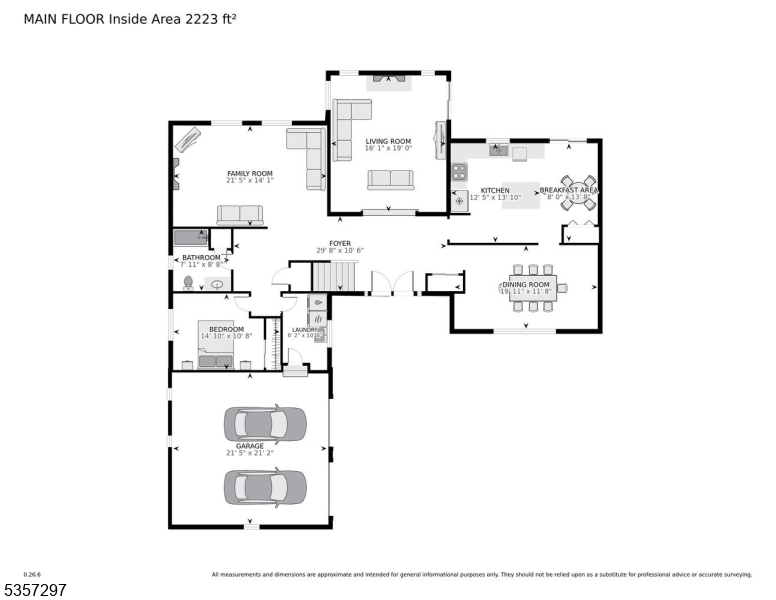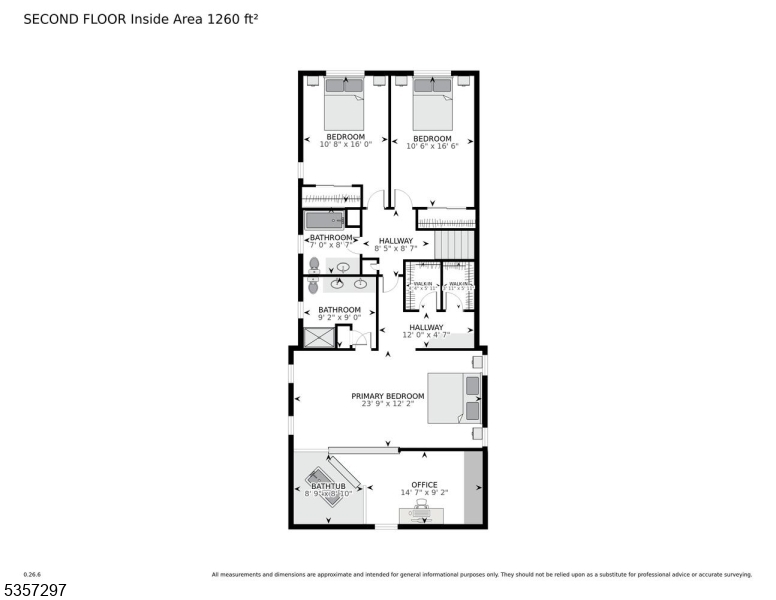140 Sun Valley Way | Morris Plains Boro
Welcome to this expansive contemporary home nestled on a lovely corner lot featuring four bedrooms and three full bathrooms. Double door entryway leads you into the foyer with high ceilings and a skylight, flooding the home with natural light. Kitchen features granite counters, breakfast bar, wine fridge and pantry. Access the tiered deck and patio from either the kitchen or living room. Both living room and family room are quite spacious and both feature wood burning fireplaces. Also on the main level is a bedroom, full bath and laundry room that connects to the two car garage. Up to the second floor are three more bedrooms, including a massive primary suite with two walk-in closets, dressing area and a full bathroom. Full unfinished basement. A great home for entertaining, ready for your finishes. Downtown Morris Plains features a variety of restaurants, salons, shops and NJ Transit train station with service direct into NYC. GSMLS 3963253
Directions to property: Granniss to Sun Valley
