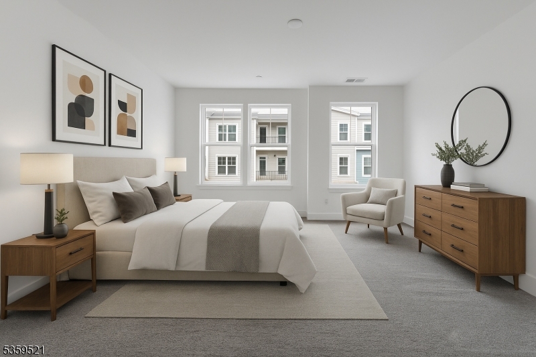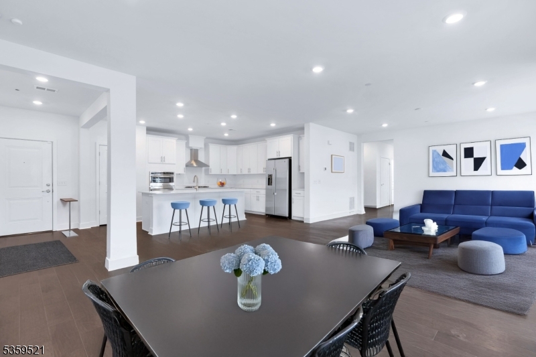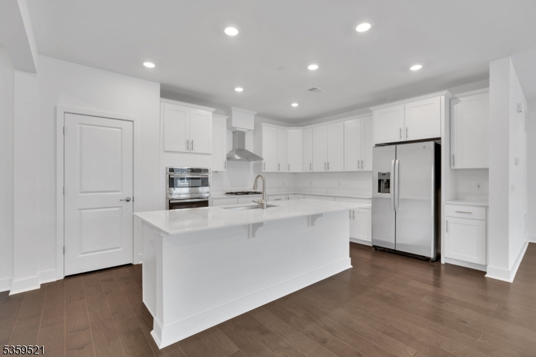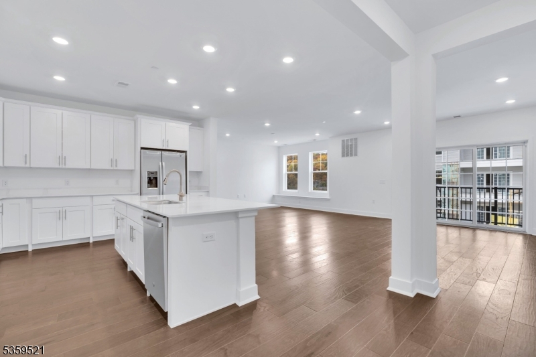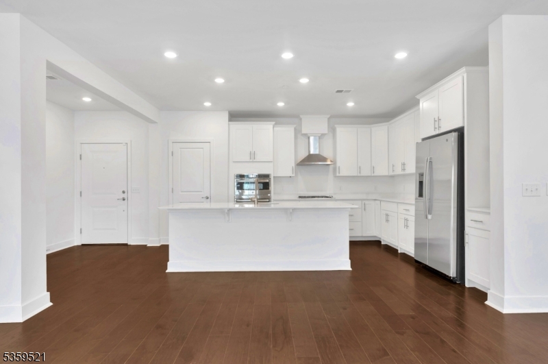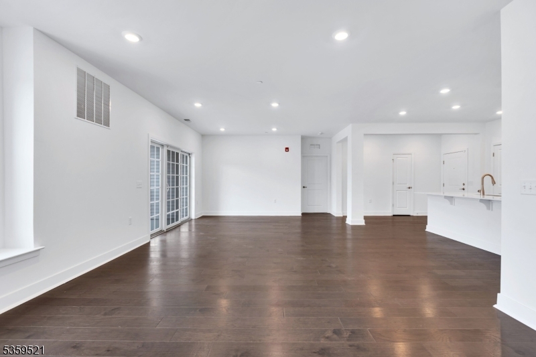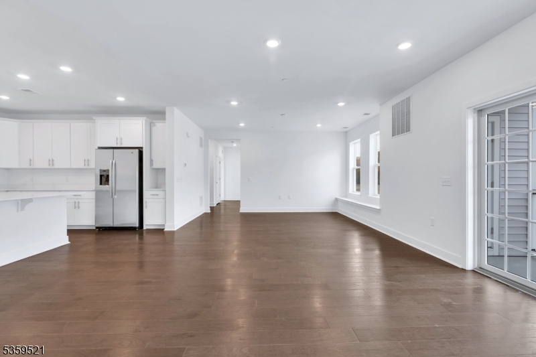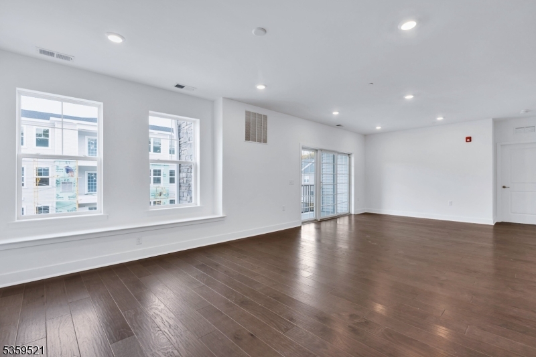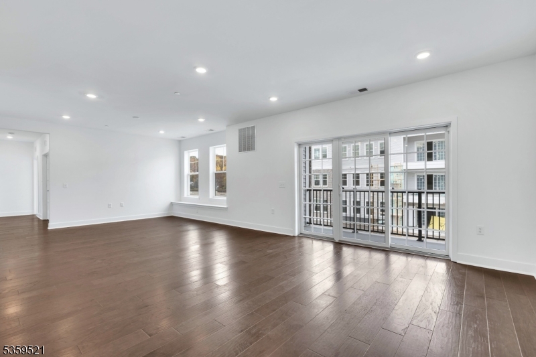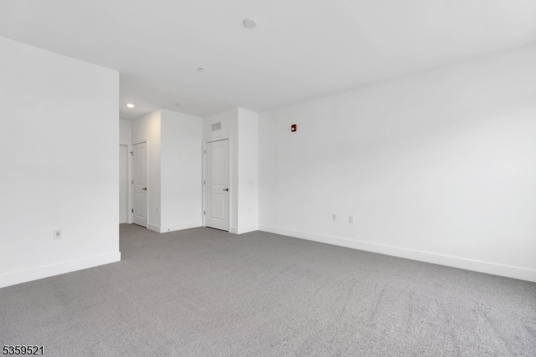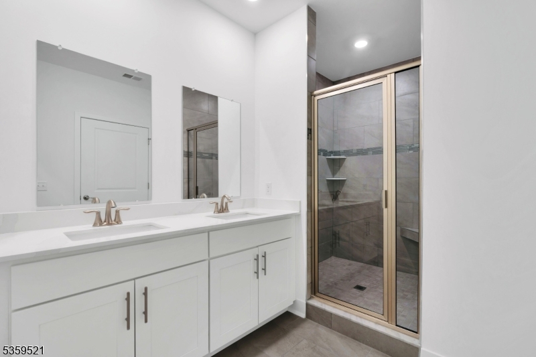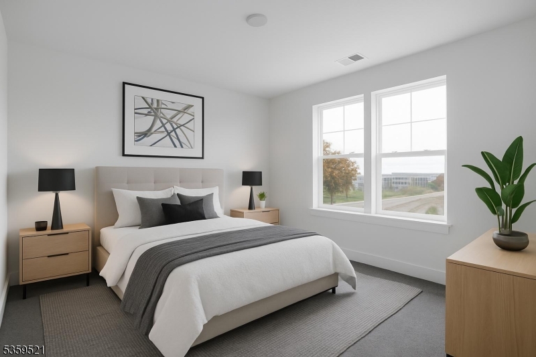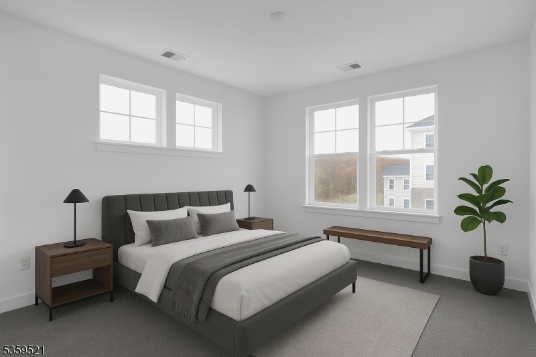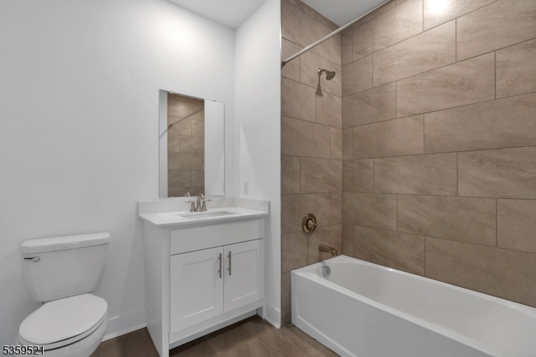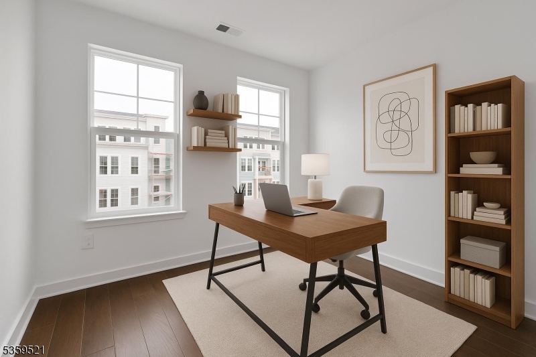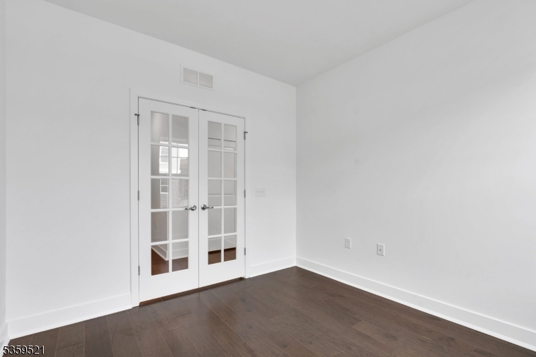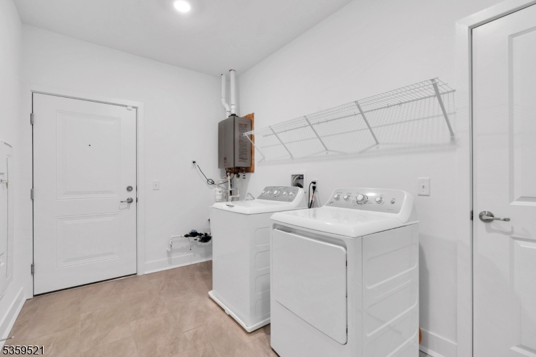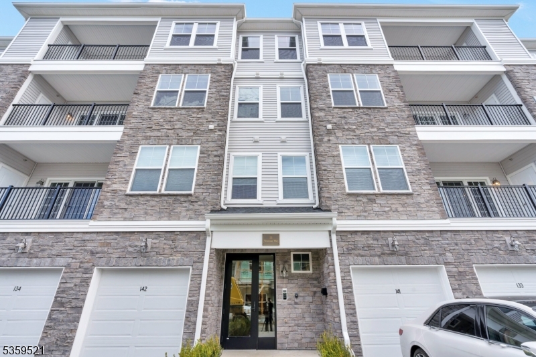11 Veterans Way, 134 | Morris Plains Boro
Available for move-in 8/1/2025. 1yr Lease Minimum. No NTNs, Full Credit Reports only. Tenant pays 1st $100 of repairs. Tenant must purchase renter's insurance. Sorry, NO PETS FIRM. Stunning, newer townhome from Lennar overflows with luxuries, comfort, and thoughtful design. Close to Morristown and Parsippany and the Morris Plains train station for easy commuting. Bright and gracious inside, this single-level Laurel Oak model features an open concept Living/Dining/Kitchen area, 9 ft. ceilings, spacious Bedrooms, Study/Den, and a private Balcony. You'll also enjoy lovely Hardwood Floors, chef-style Center Island Kitchen with Stainless Steel GE Appliances, Quartz counter tops. Baths with Moen fixtures, and two Walk-In Closets in the Primary Suite. Enjoy the latest technology like a Honeywell Smart Thermostat, Ring Security System, and energy efficient features throughout. 1-car Garage with Storage and Driveway Parking. GSMLS 3965669
Directions to property: Route 53/Tabor Road to red Gables Blvd to Veterans Way #11
