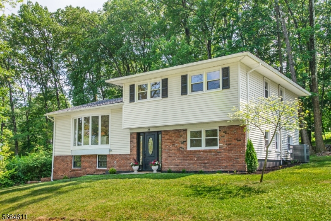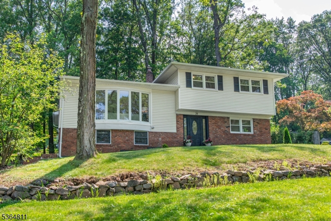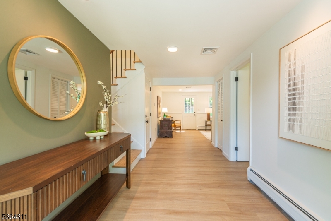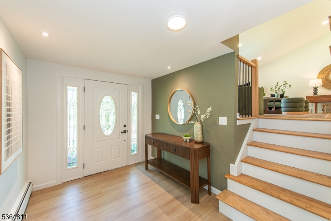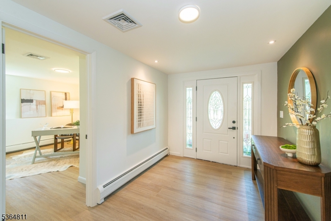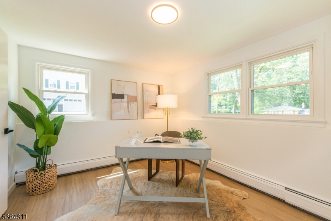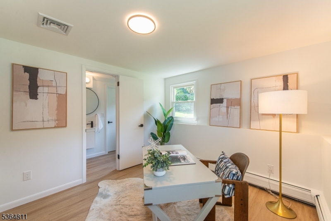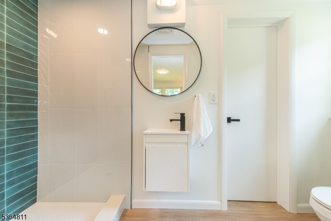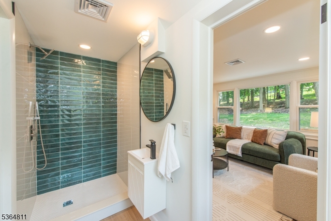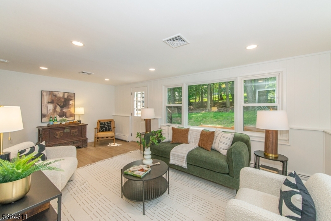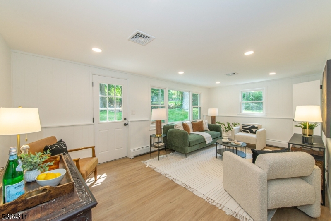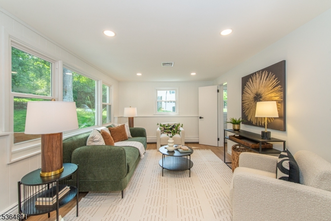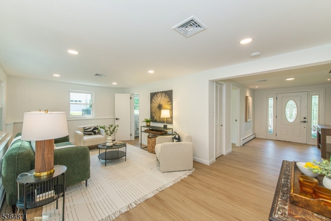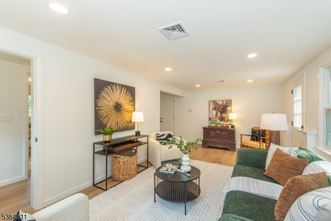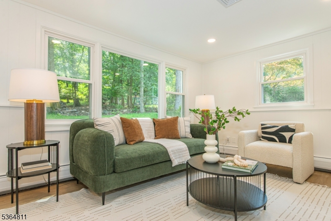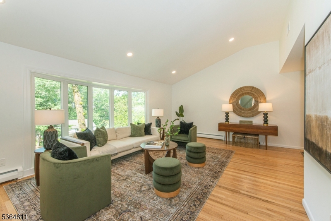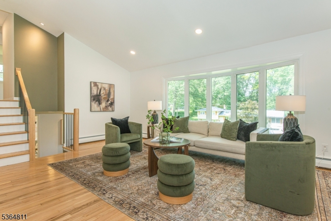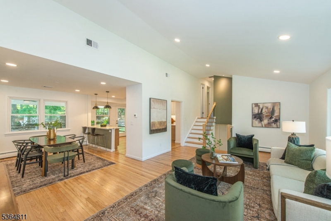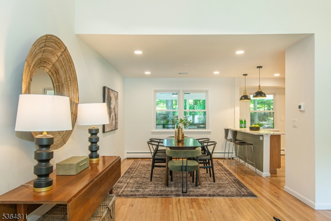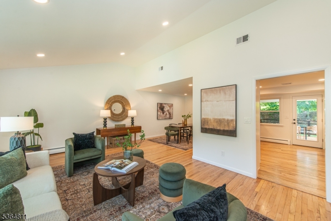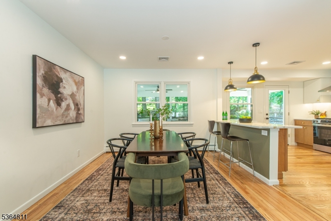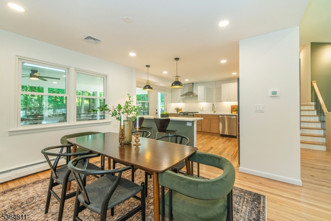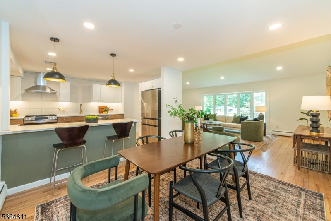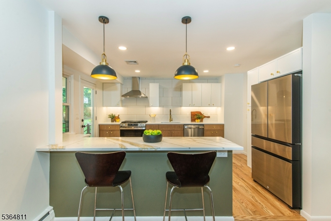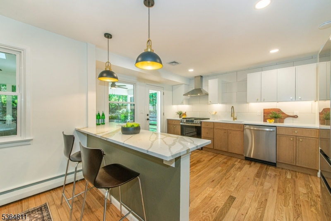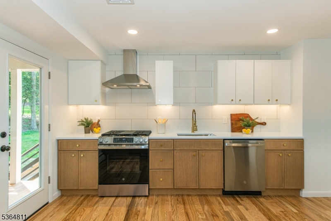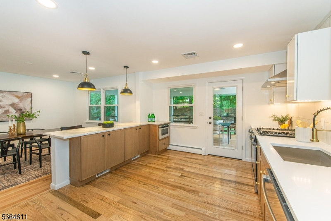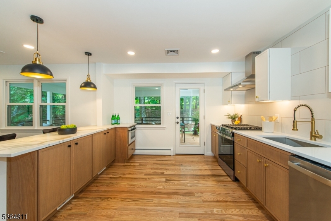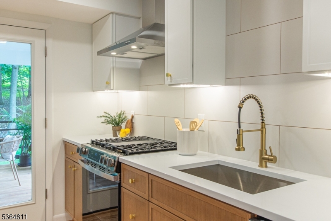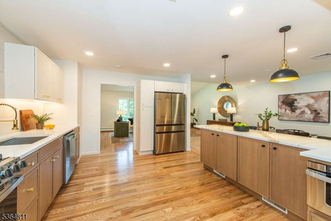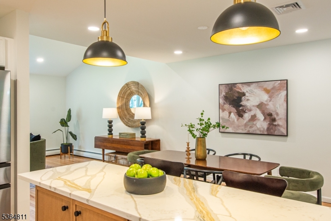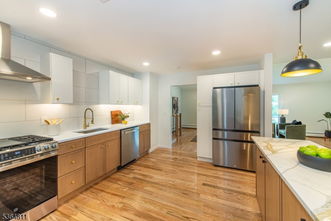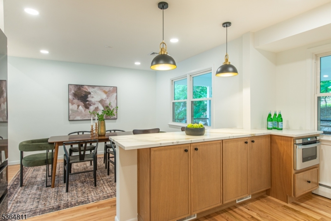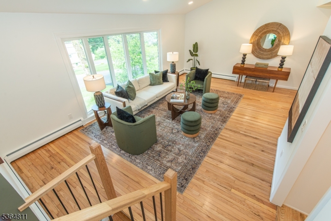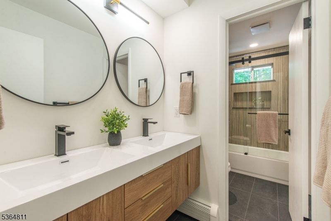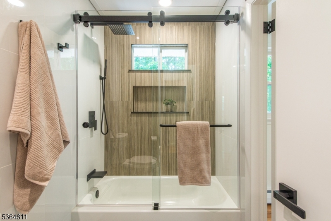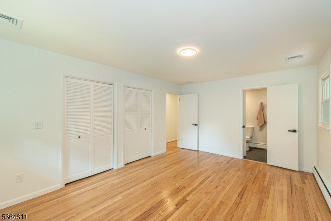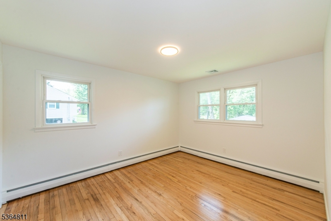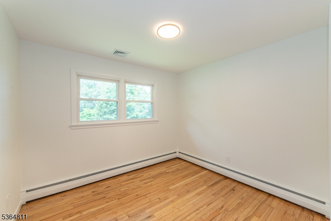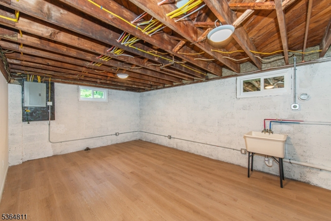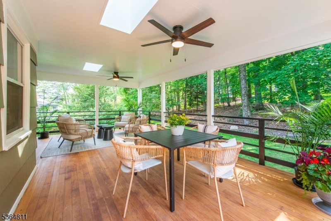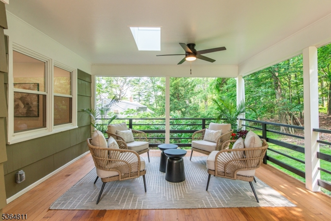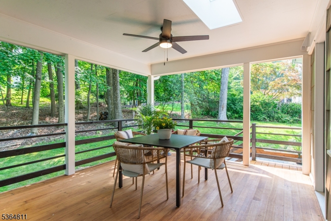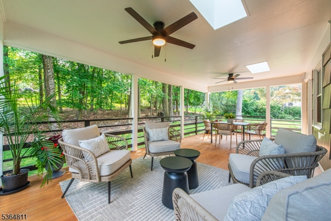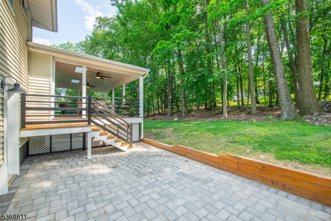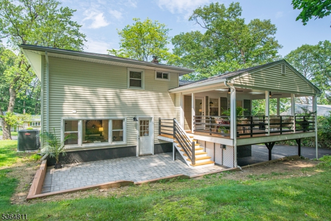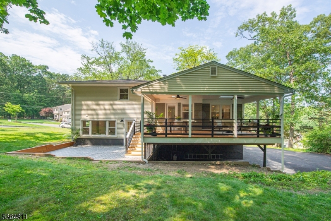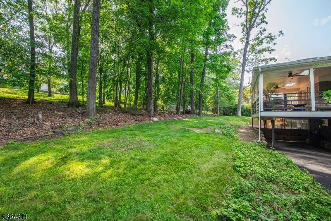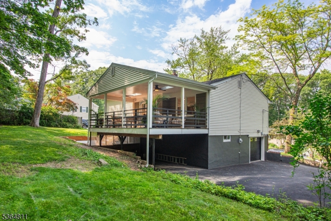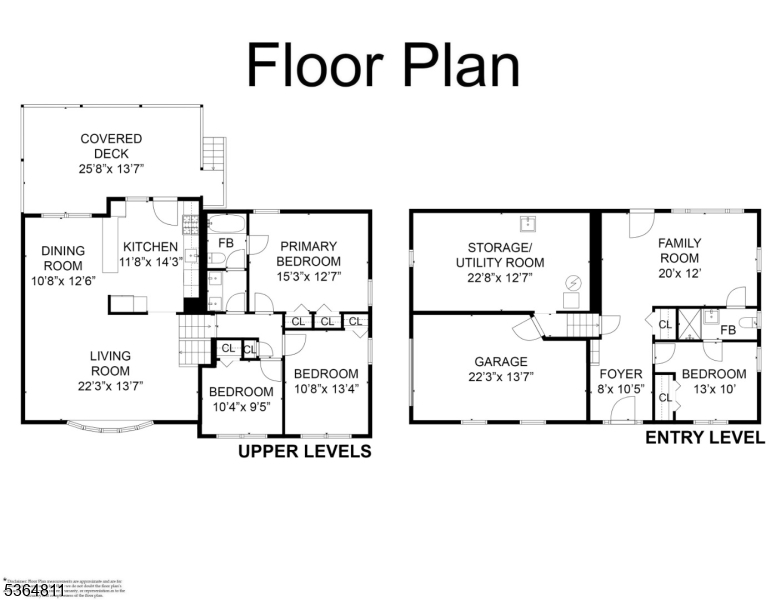28 Northview Dr | Morris Plains Boro
Stunning, completely renovated split-level home in the heart of Morris Plains, only 1 mile to NYC TRAINS. Meticulously updated from top to bottom, this home combines modern luxury with timeless style. Every inch has been thoughtfully designed with high-end finishes and exceptional attention to detail, creating a truly move-in-ready home. Step inside to discover a bright and open floor plan featuring gleaming hardwood floors, an open layout kitchen featuring modern two-toned cabinetry, premium SS appliances, & sleek quartz countertops, adjoined by a spacious living & dining areas offer the perfect setting for both relaxing and entertaining. Upstairs, you'll find 3 bedrooms and a spa-like bathroom. The ground level offers a Family room with access to the patio, a 4th bedroom & full bath that can be a guest suite. Basement level offers a large laundry/storage room. Off the kitchen is an expansive covered back porch, a true highlight of the home. This exceptional outdoor living space is perfect for relaxing or entertaining in any weather, offering comfort and style all year round. Located just minutes from top-rated schools, parks, shopping, dining, and direct train service to NYC, this exceptional home offers the best of suburban living with unbeatable convenience.Don't miss this rare opportunity to own a turn-key home in one of Morris Plains' most sought-after neighborhoods! Updates include: NEW ROOF, AC, 2-Zone Boiler, WH, and so much more! See the complete list of Upgrades! GSMLS 3969165
Directions to property: Mountain Way, Grove Ave, Northview Dr
