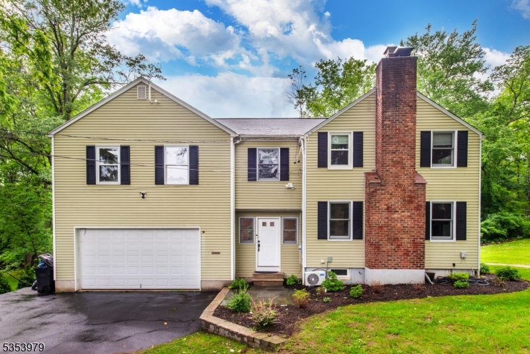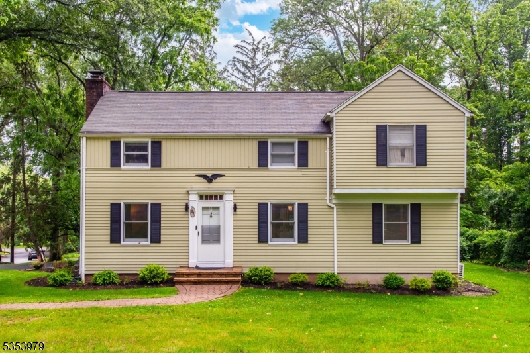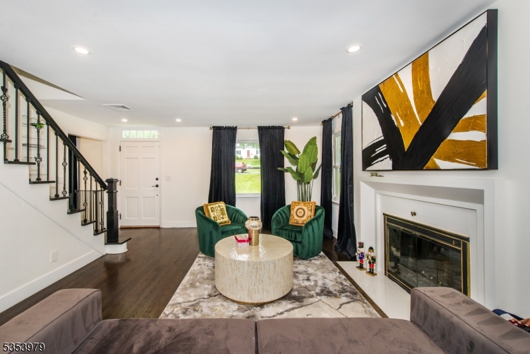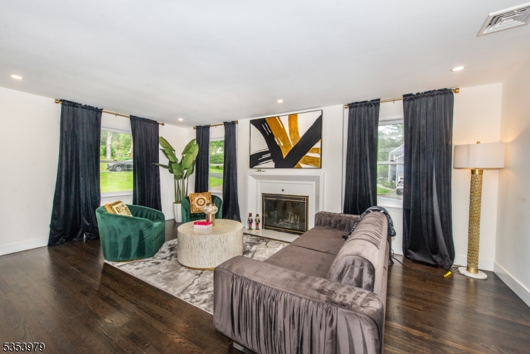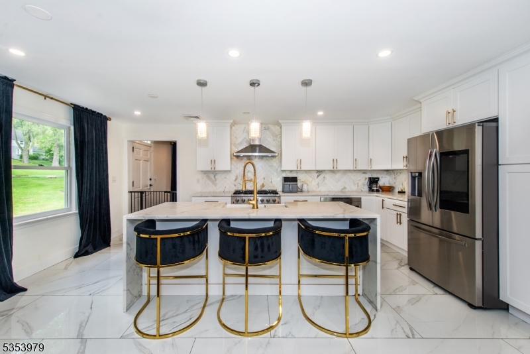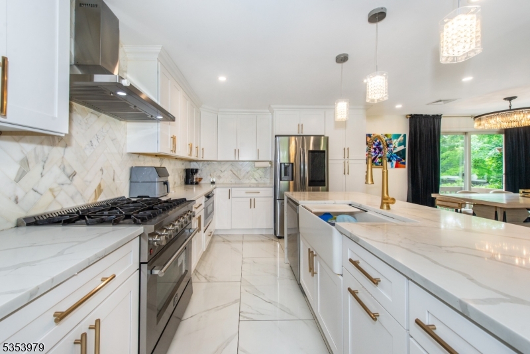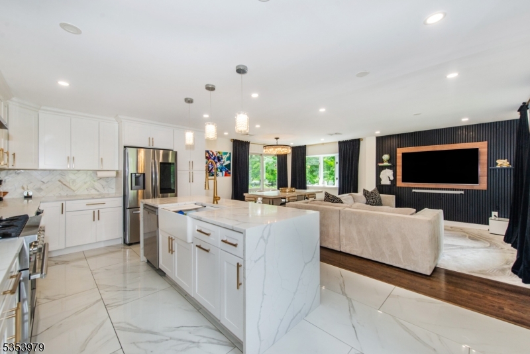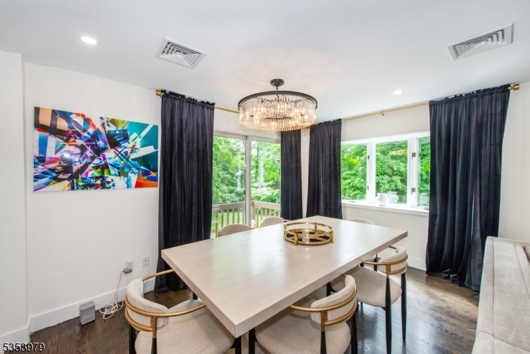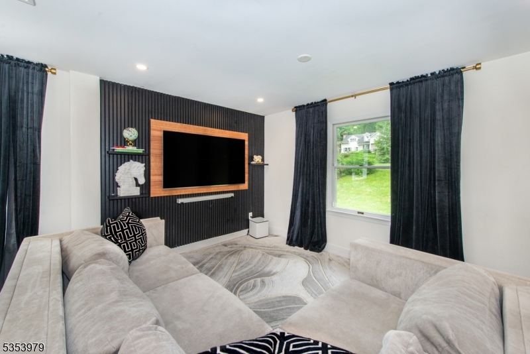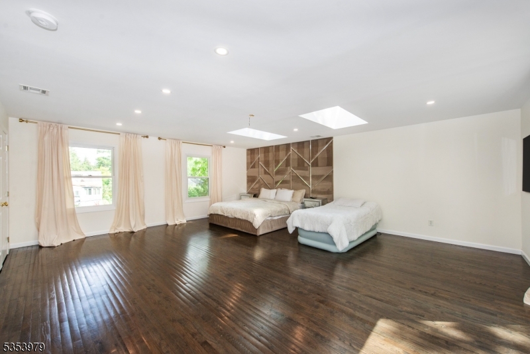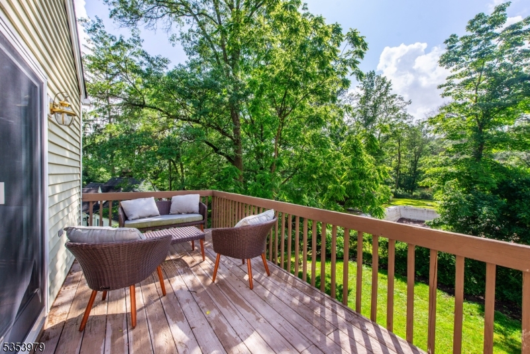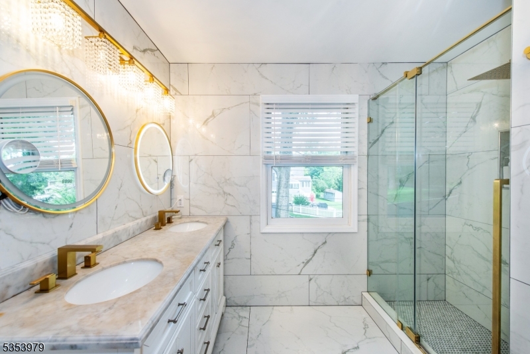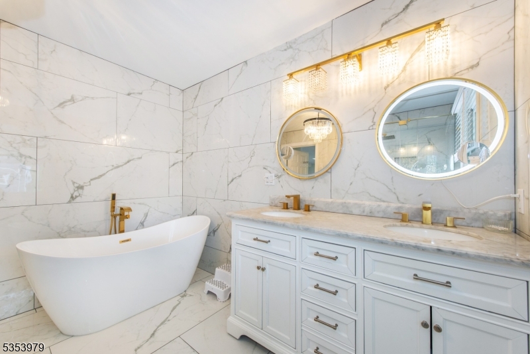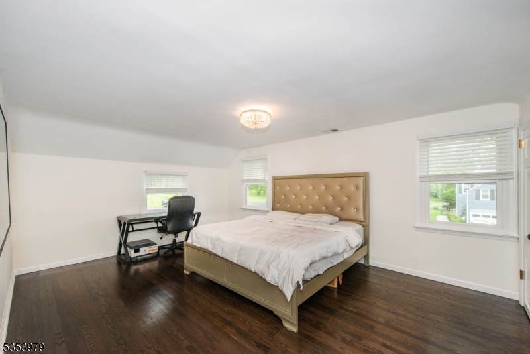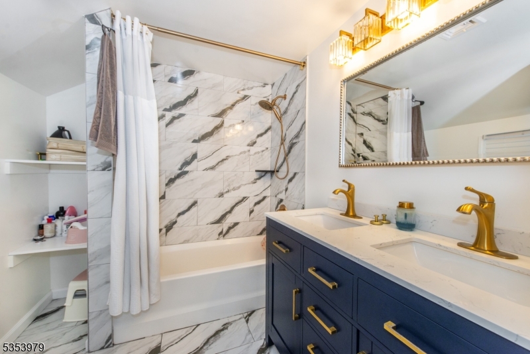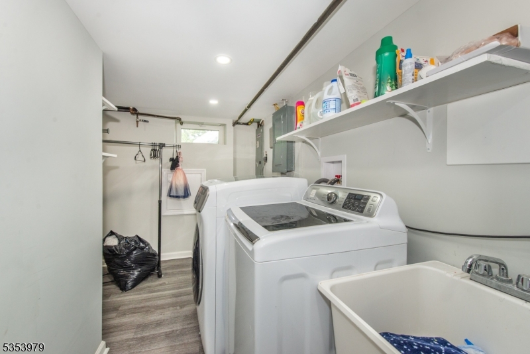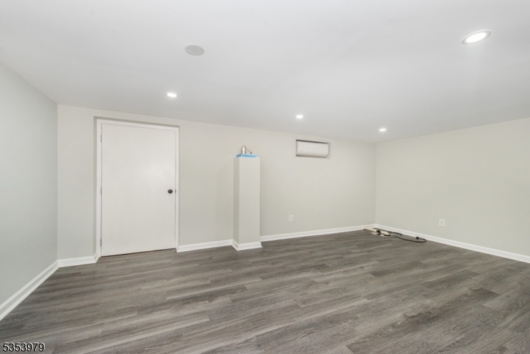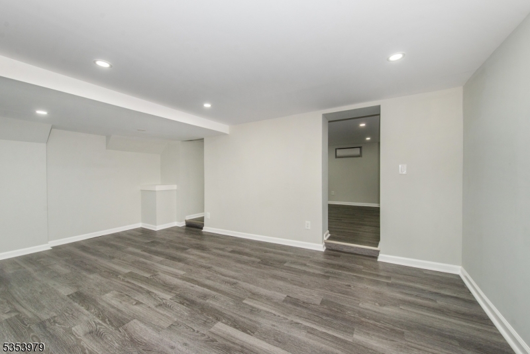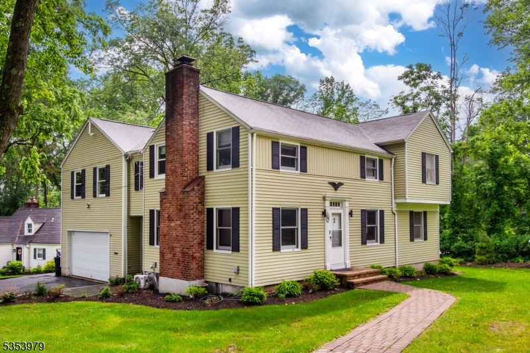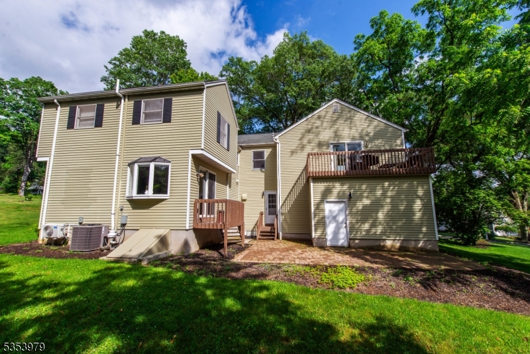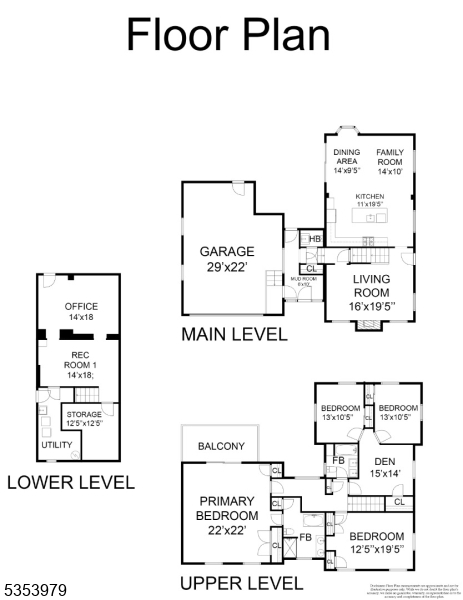50 Sylvan Dr | Morris Plains Boro
Welcome Home to Perfection! This stunning Center Hall Colonial, fully renovated in 2023, effortlessly blends timeless elegance with modern luxury. Step inside to a dramatic formal living room featuring a classic wood-burning fireplace the perfect setting for cozy gatherings. The heart of the home is the beautifully reimagined kitchen, dining, and family room area, showcasing sleek stainless steel appliances, a generous center island, and high-end finishes that open seamlessly to your private backyard patio. An oversized two-car garage leads conveniently into a welcoming mudroom, the perfect spot for stashing shoes, backpacks, and more. Upstairs, you'll find four oversized bedrooms, including a flexible loft space perfect as a shared playroom, or additional den. Both full bathrooms have been tastefully renovated, and the expansive primary suite is a true retreat, offering luxury, comfort, and plenty of space to relax. The walkout basement is finished with space for play, storage and never ending laundry. Nestled in a desirable yet peaceful neighborhood, this home offers the best of Morris Plains living top-rated schools, easy access to major highways (Routes 80, 287, 10, and 24), direct train service to NYC, and just minutes from vibrant downtown Morristown with its renowned dining, entertainment, and shopping. Homes like this rarely come along don't miss your chance to fall in love. Schedule your private tour today before it's gone! GSMLS 3971546
Directions to property: Granniss to Mountain Way to Sylvan Dr.
