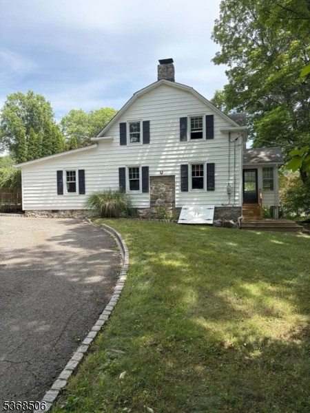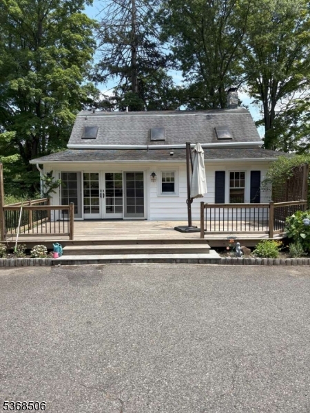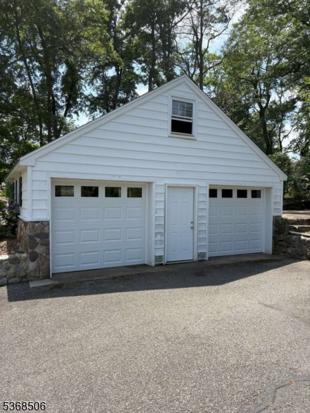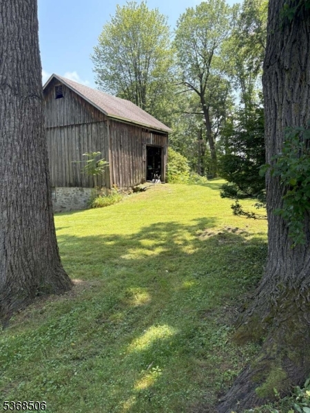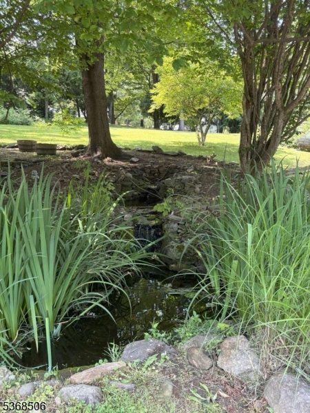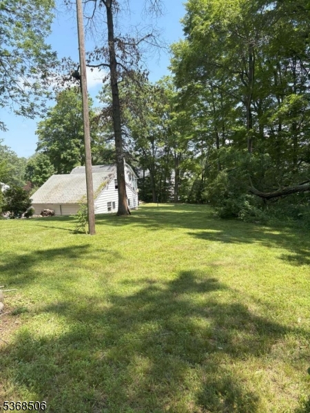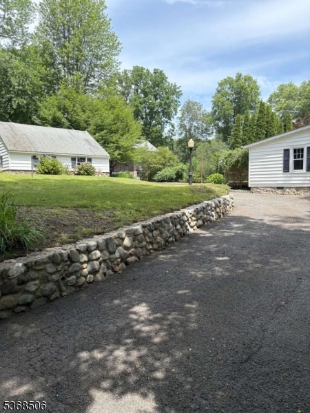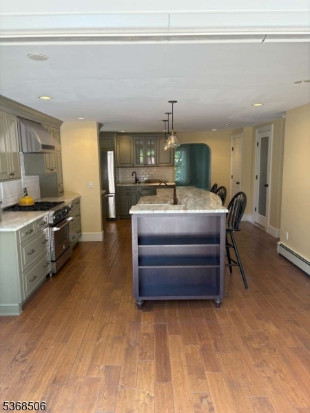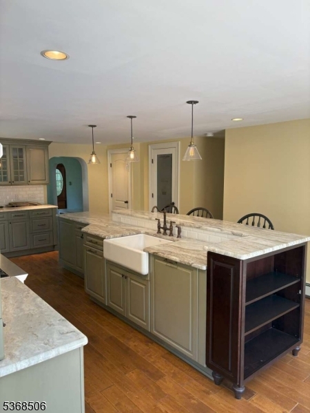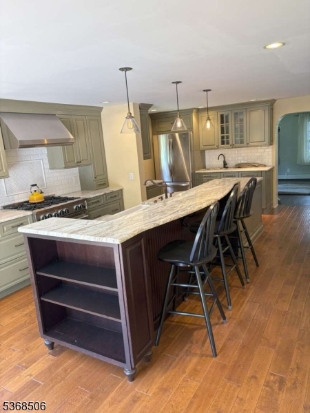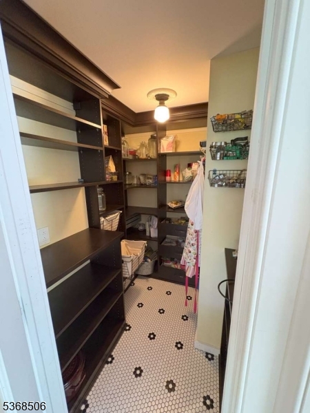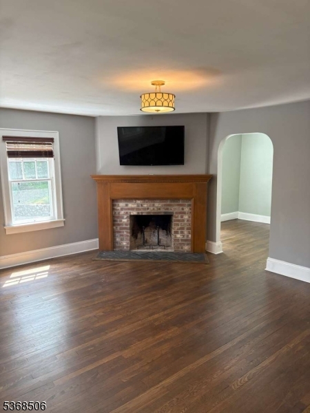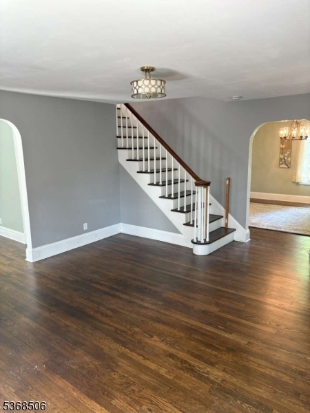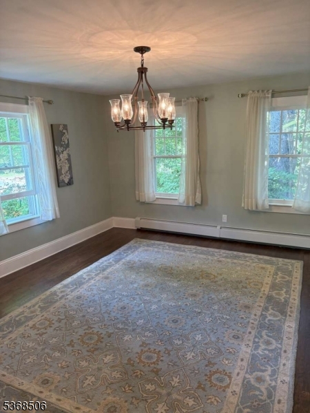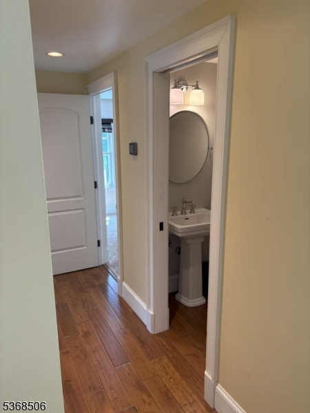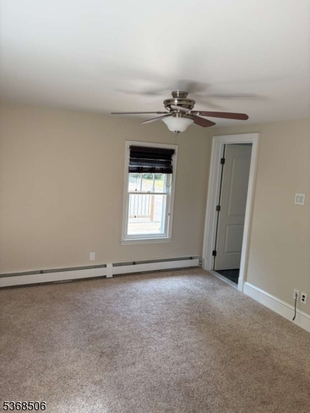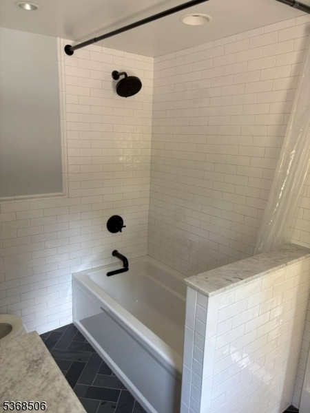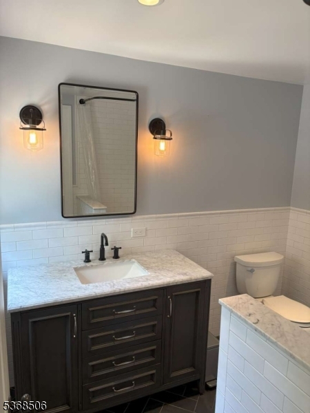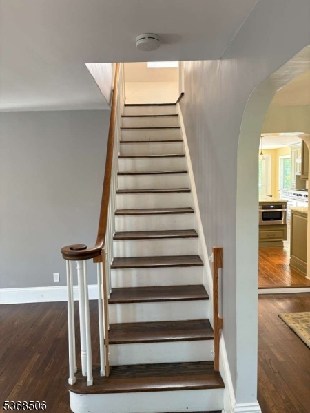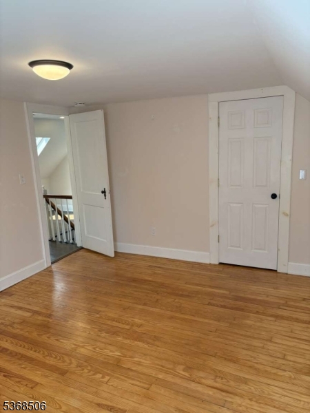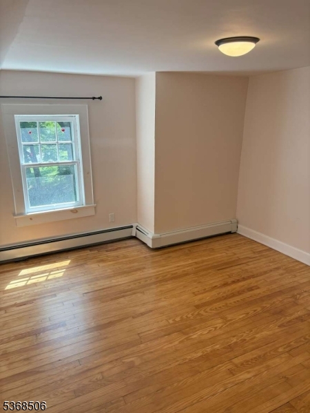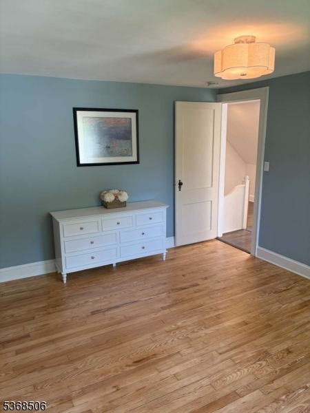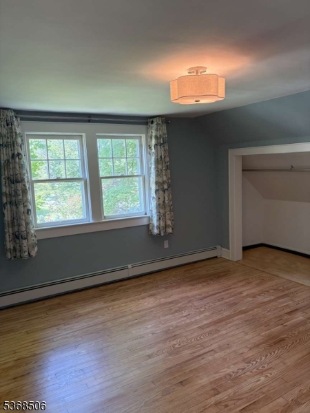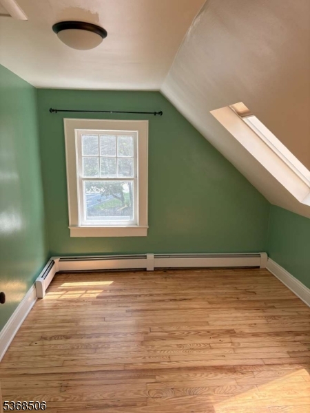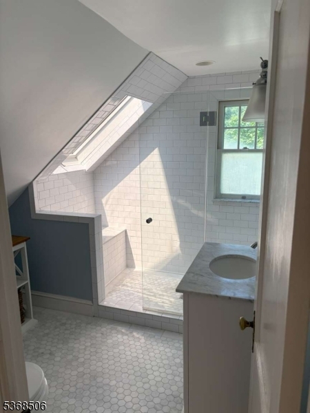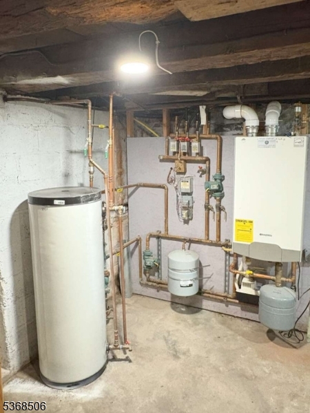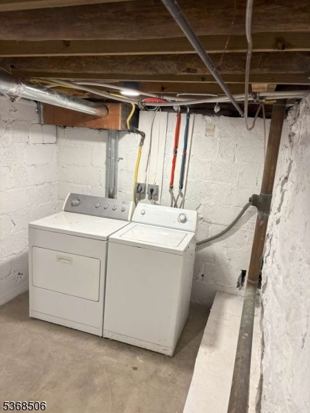196 Littleton Rd | Morris Plains Boro
PARK LIKE SETTING!!! Perfect for entertaining! This historic colonial was the subject of a top to bottom renovation, and features a large, recently updated kitchen with high end appliances and a walk-in pantry, as well as a 1st floor primary bedroom with en suite bathroom. The main floor also includes a powder room, large dining room and a living room with a fully restored wood burning fireplace. Upstairs you will find a full bathroom with a large custom shower, 2 large bedrooms and an extra room suitable for use as a nursery or office. Original hardwood floors shine, having been refinished throughout. This home features nearly an acre of manicured property, with a large recently built deck, a 3 tier koi pond, an oversized detached 2 car garage, a 2 story barn, and a patio. You won't find a property like this anywhere else in Morris Plains!!! Conveniently located within walking distance of parks, trains, shopping and the Morris Plains town center. The home has been recently upgraded with new electrical, new plumbing, and a high efficiency boiler for hot water baseboard heat throughout. GSMLS 3972503
Directions to property: I-287 to Exit 39B for NJ Route 10 West. NJ Route 10 to US 202 South/Littleton Road.
