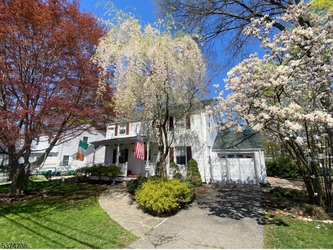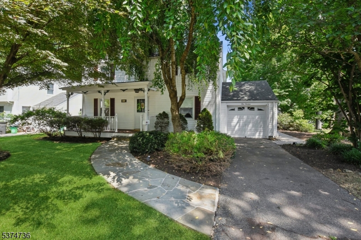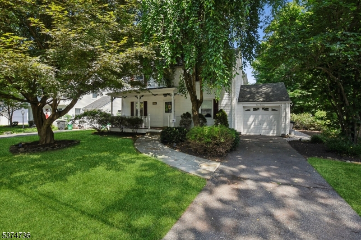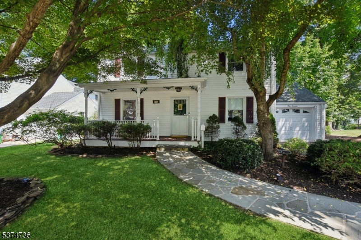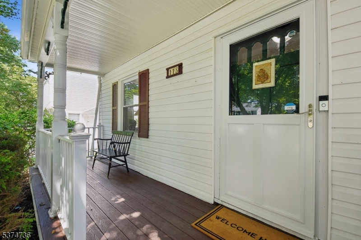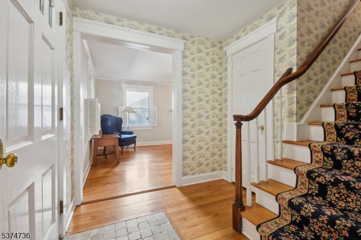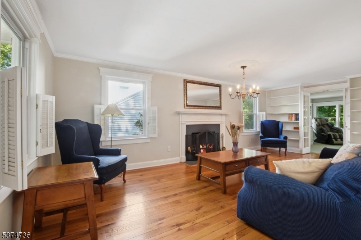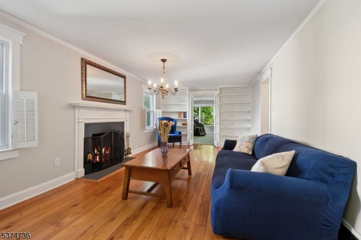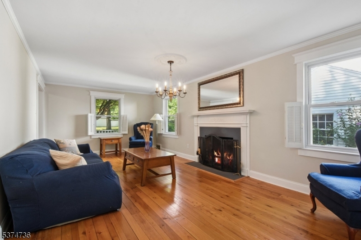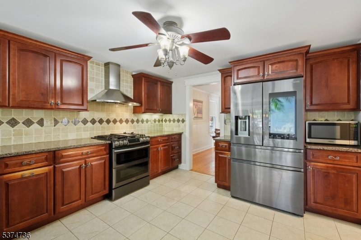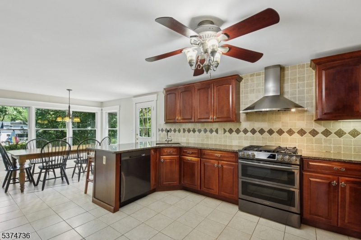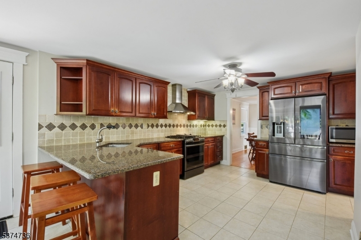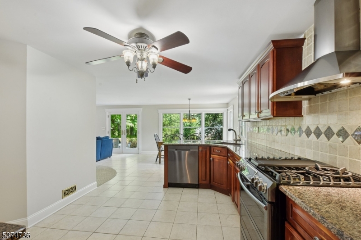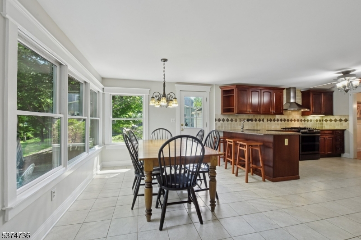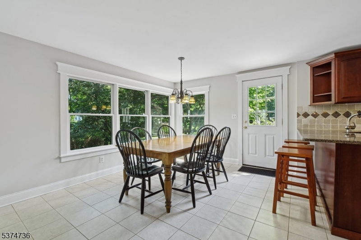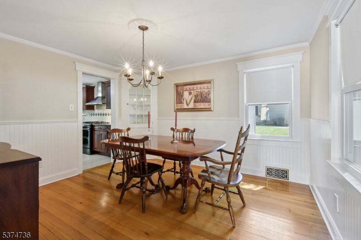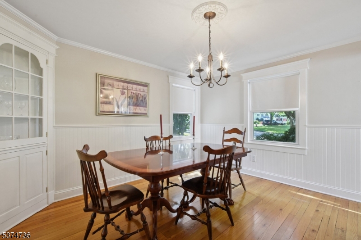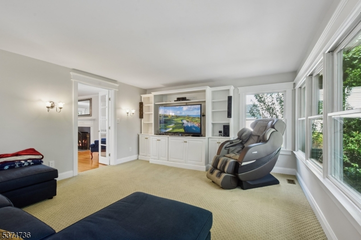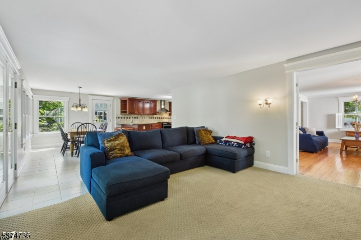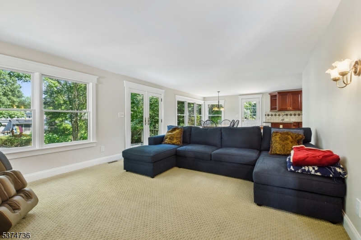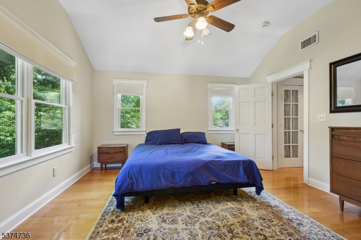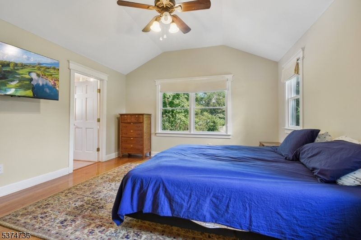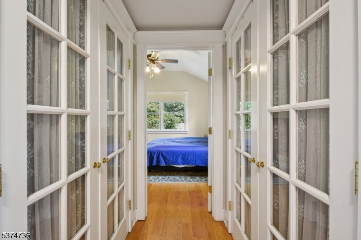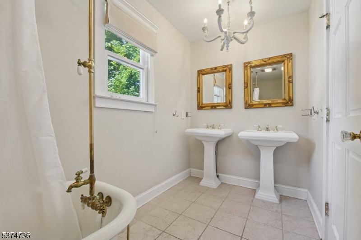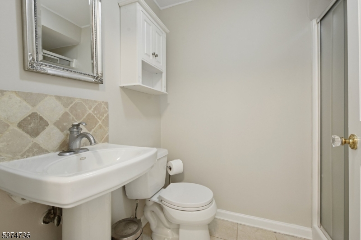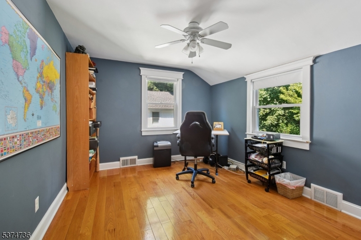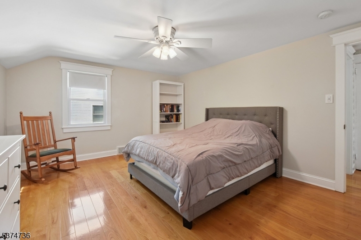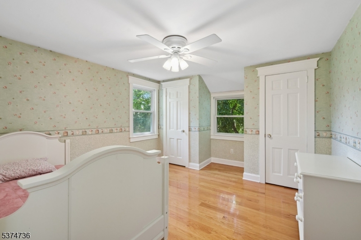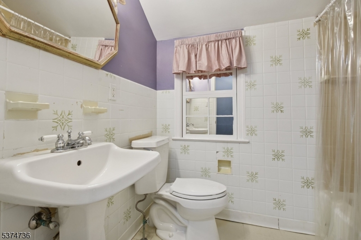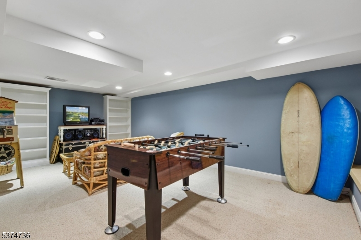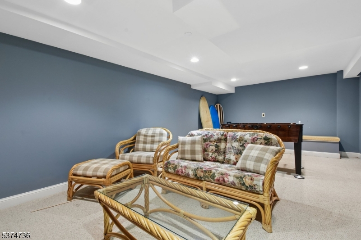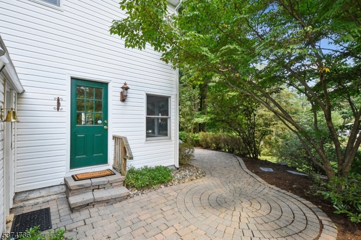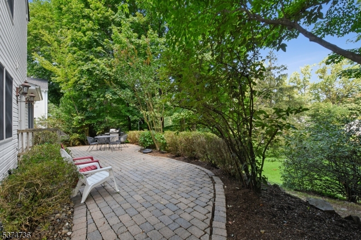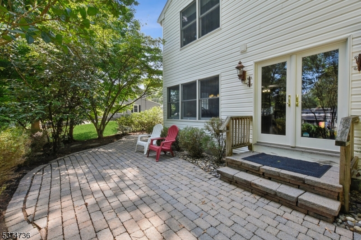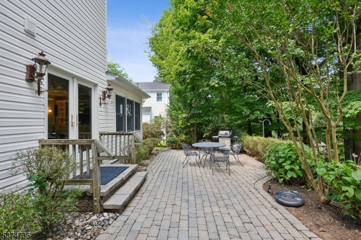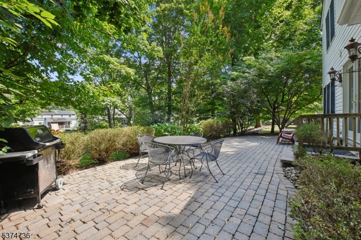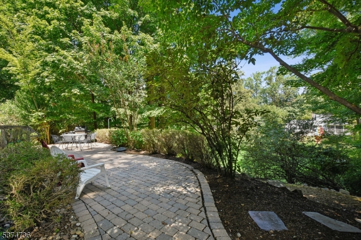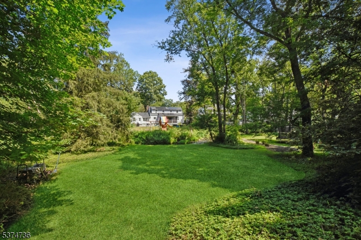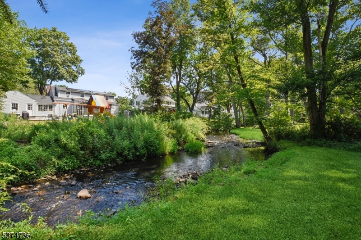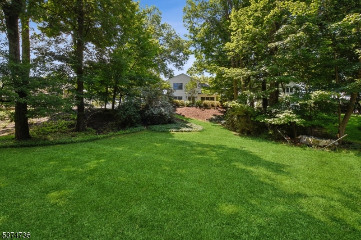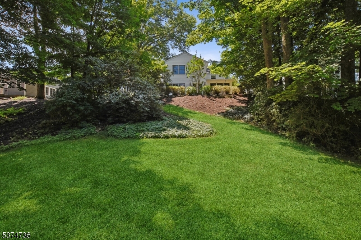113 Glenbrook Rd | Morris Plains Boro
Warm and inviting traditional colonial home with covered front porch offers modern conveniences with remarkable location on a quiet tree-lined street overlooking a serene property with a stream at the far end. Enjoy the beautiful parklike view from the wall of windows off the large addition at the rear of the house. The eat in kitchen has granite counters, stainless appliances, lots of cabinets, a large eat-in-area for large gatherings and a separate walkout to the side yard with a quaint paver-style patio. The family room extends across the rear of the house with high ceilings, natural light through many windows, and French doors that lead on to a paver-style patio and private rear yard. The first floor has a living room with wood-burning fireplace, hardwood floors, formal dining room, walk-in pantry, and a full bathroom. Four generous bedrooms on the second floor including the primary bedroom with full bathroom overlooking the rear property. Lower level with a recreation room, laundry area, workbench, utility and storage areas. This property is found in the heart of Morris Plains allowing the easiest of access to NJ Transit train station, schools, parks, and all that the downtown has to offer. These homes to not come to market often... I'm excited to offer it to you! GSMLS 3978182
Directions to property: Speedwell or Stiles to Glenbrook
