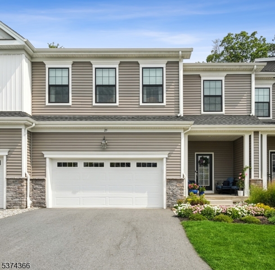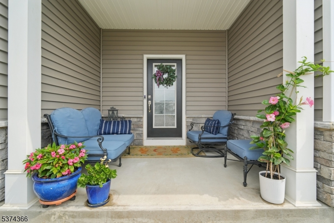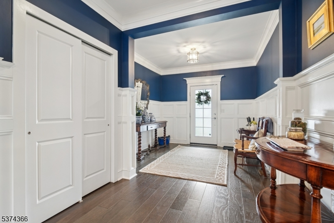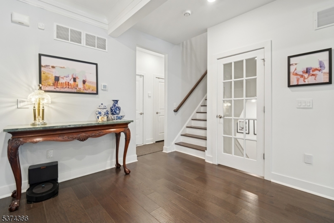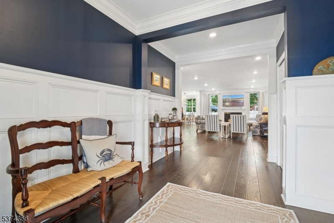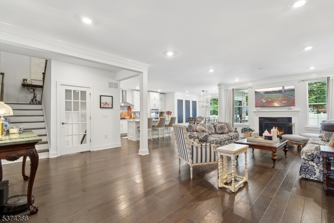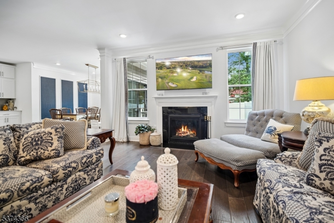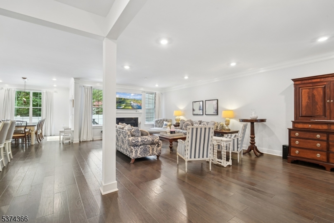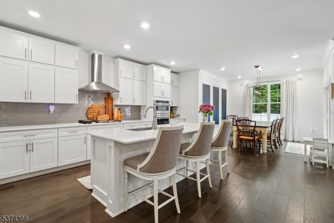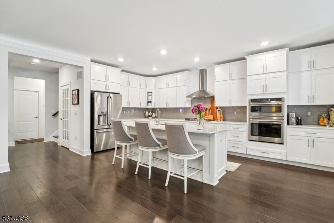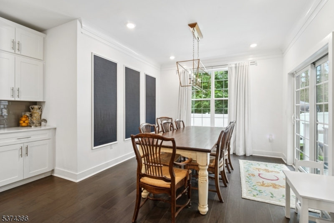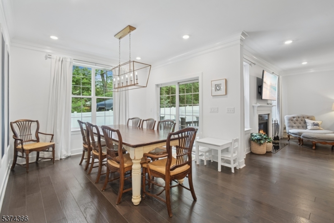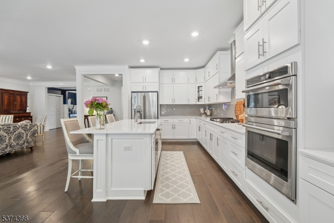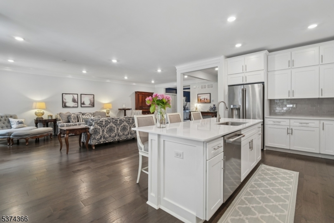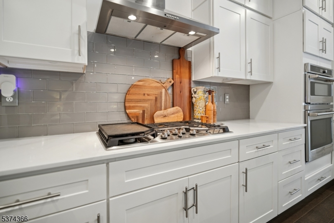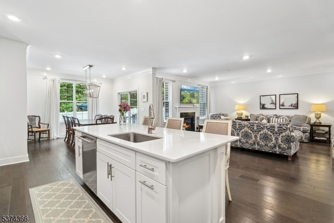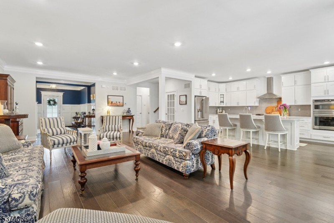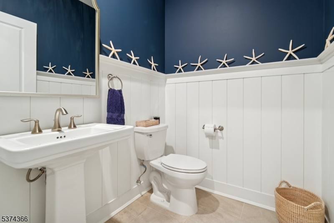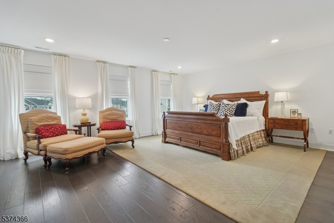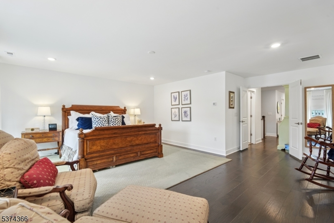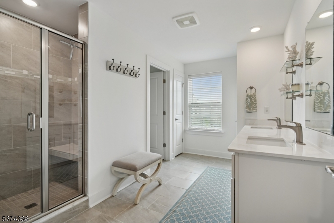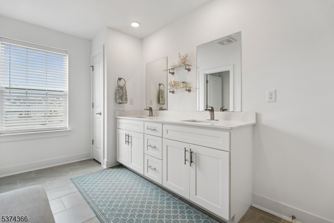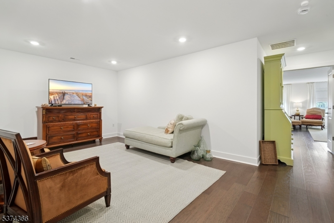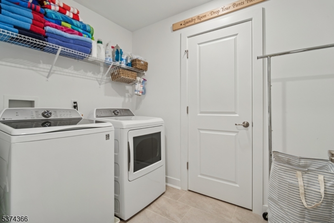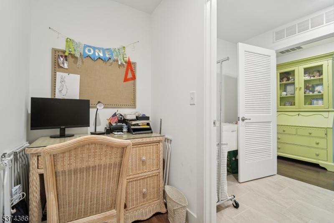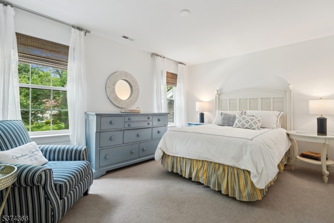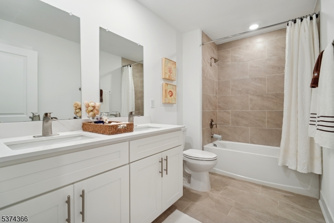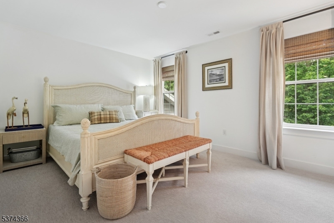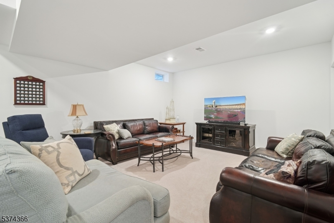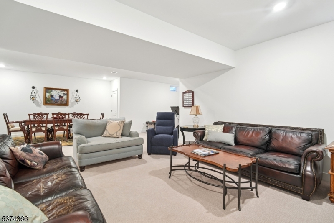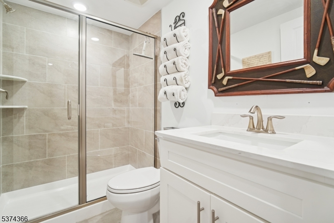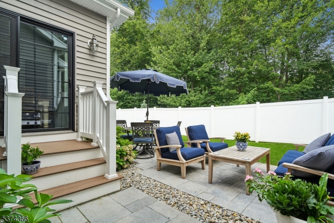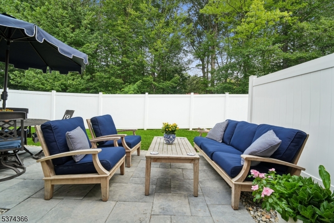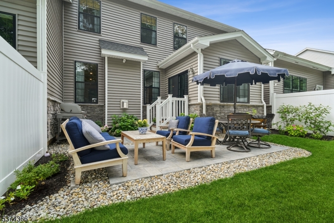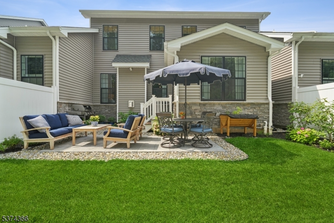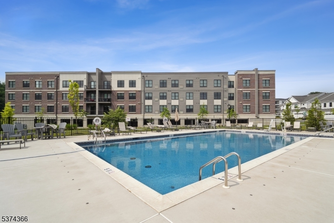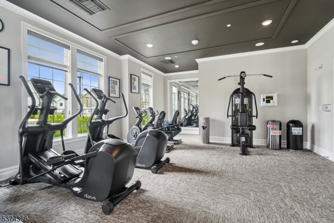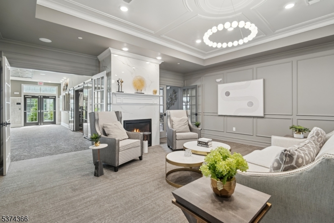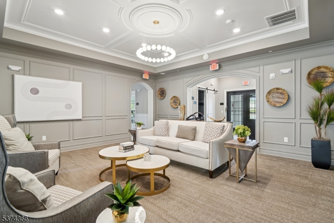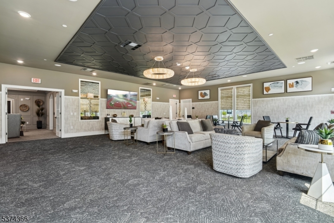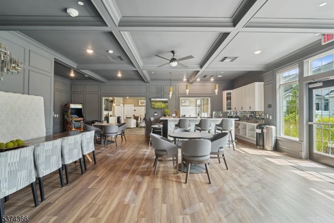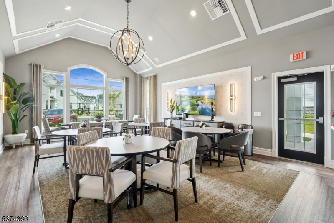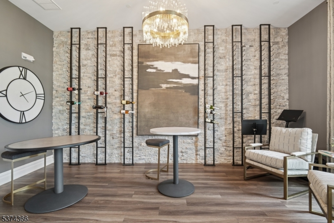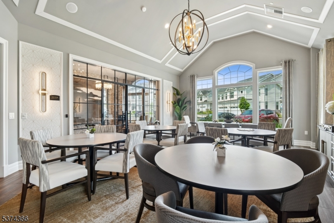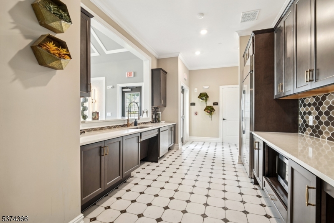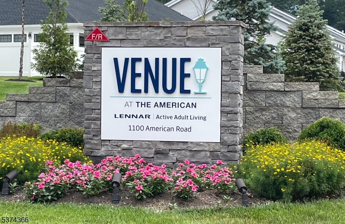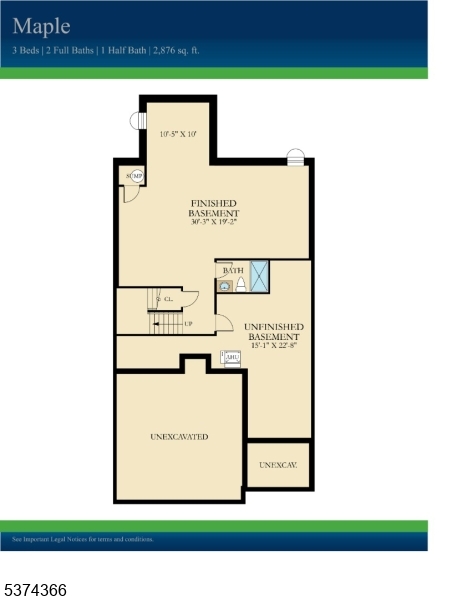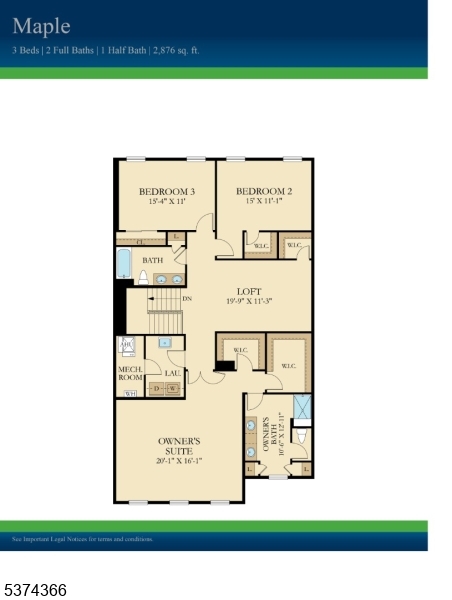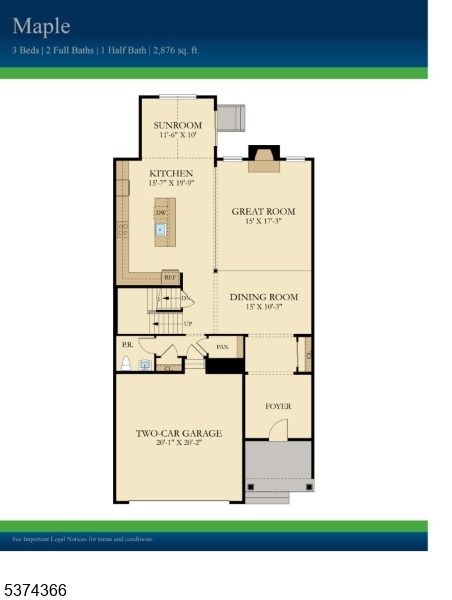25 Higbie Way | Morris Plains Boro
Exceptional opportunity to own in Lennar's 55+ site: VENUE at The American-Morris Plains. Nearly-new townhome,2022, ideally nestled in one of the community's most desirable & private locations. Premium lot, Maple model, original owners: move-in condition. Enhanced millwork & moldings throughout, high ceilings, interior recently painted. Wood floors entire 1st floor & 2nd floor primary suite & Loft. Great room w/ gas fireplace open to kitchen. Chef's kitchen includes a large EIK island/breakfast bar w/upgraded Cafe appliances, commercial grade hood, 5 burner gas range, micro/convection oven, walk-in pantry. Sunroom currently set up as Dining area w/ access to private outdoor patio/yard. Upgraded light fixtures. Spacious 3 BRs plus a generous Loft, 3.5 baths w/ finished LL & 2A garage. Upstairs laundry room, GE Profile W/D. Newer Patio accessed thru Anderson double door glass sliders & private loc. backs to woods. LL: high ceilings, storage room & additional full bath. Venue 55+ active adult community offers a Clubhouse, fitness center, lounge/bar, outside heated pool as well as many social events/clubs like Mahjong, poker, Canasta, Guitar club, monthly wine night, billiards & walking club to name a few. Fantastic location between Morris Plains & Morristown downtowns, shops, restaurants & NYC train. Pets allowed. Low HOA fee covers maint. of common areas, exterior maint. & snow removal. Sq. footage from Tax records; including finished LL approx. 4,157 sq.ft. See Upgrades List. GSMLS 3978978
Directions to property: East Hanover Ave, R. on The American Rd. Left into Venue complex (Eisenhower Pl), R. Whitney Ave, Le
