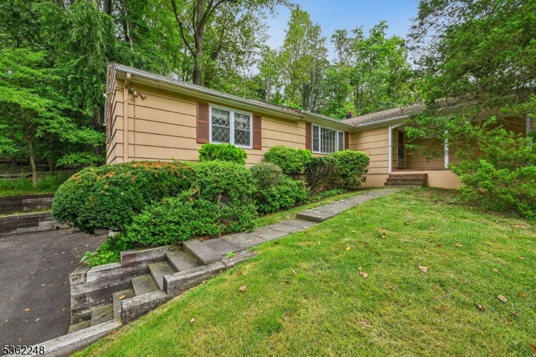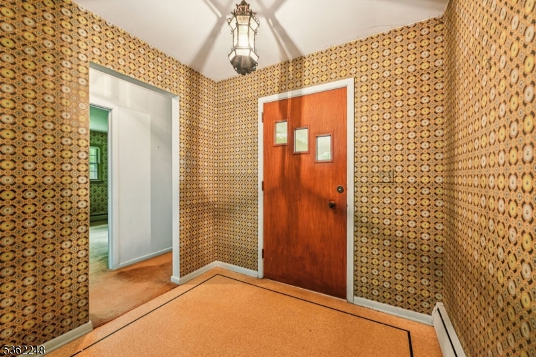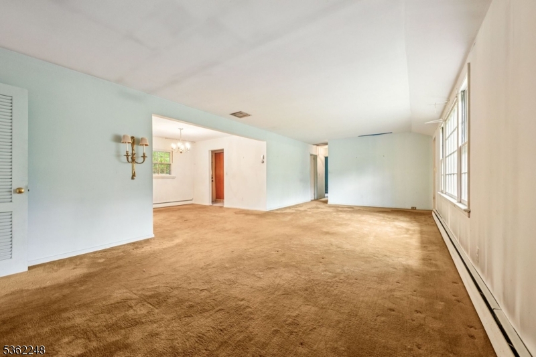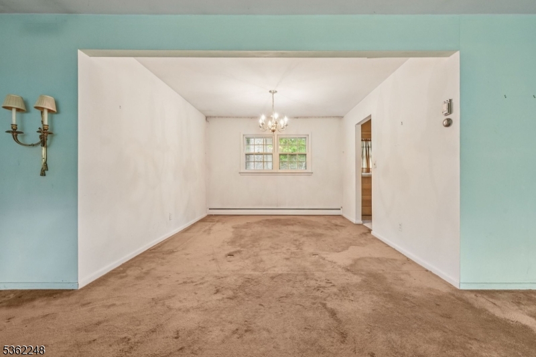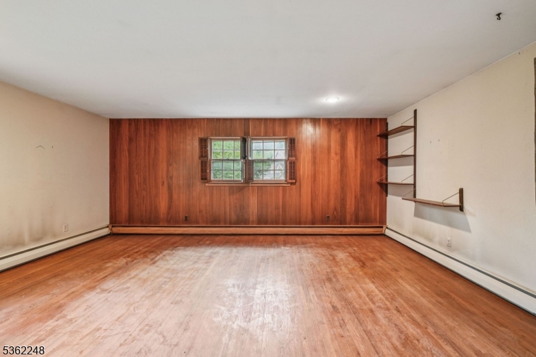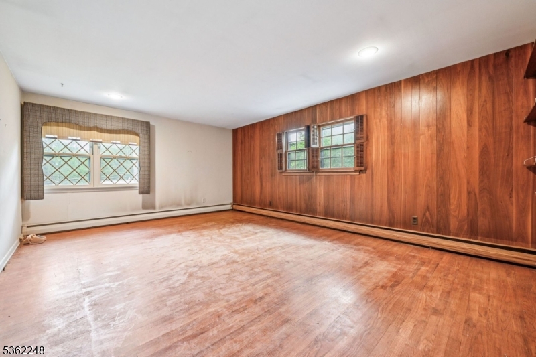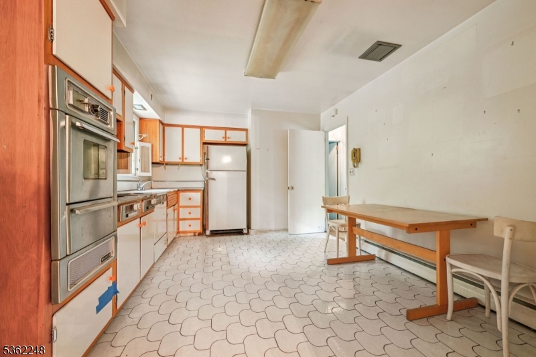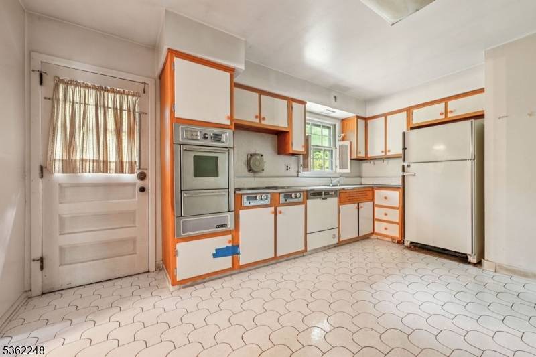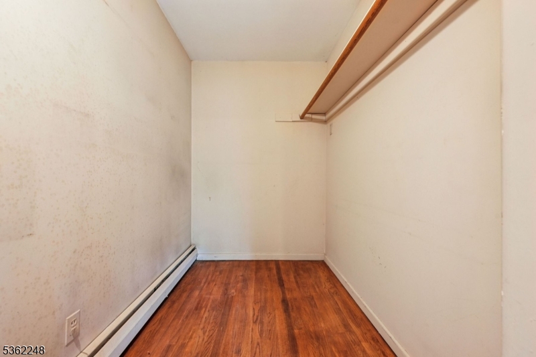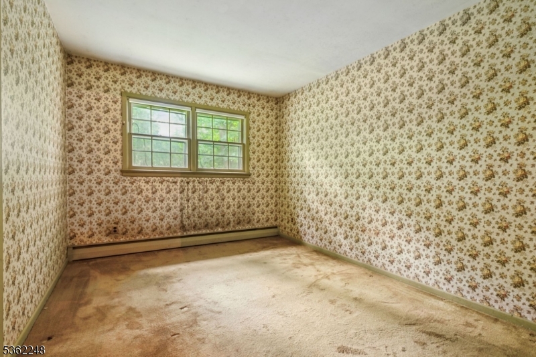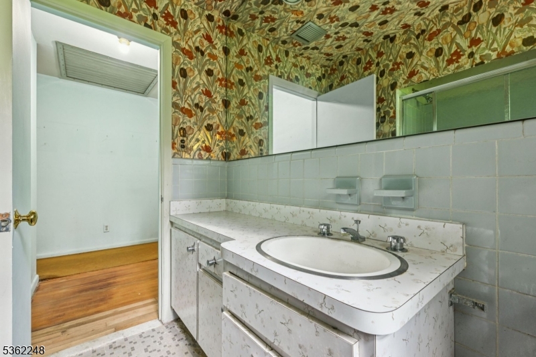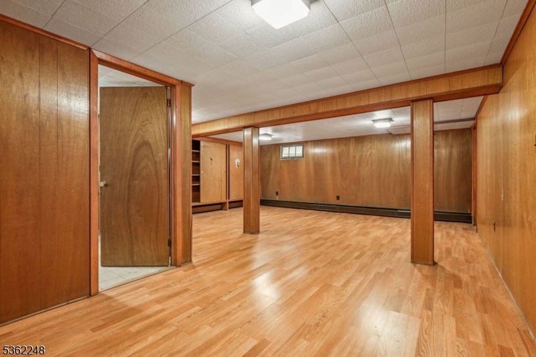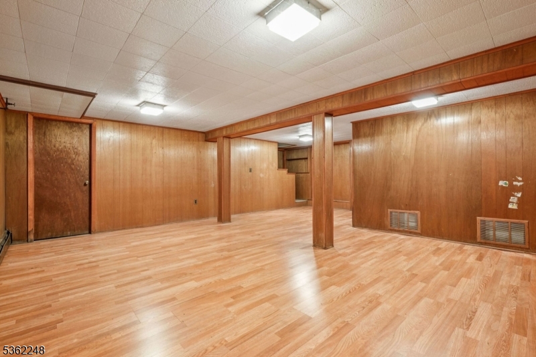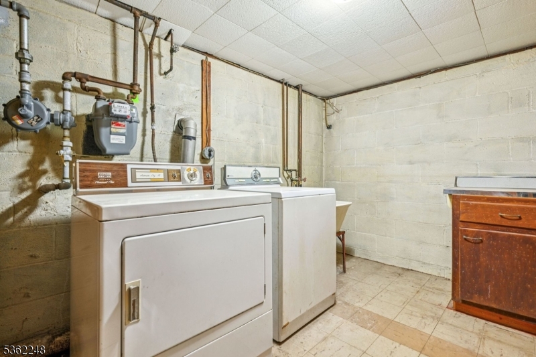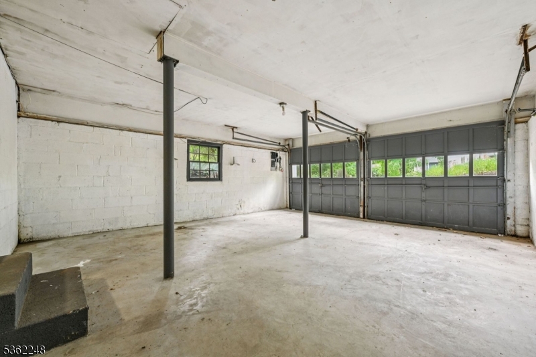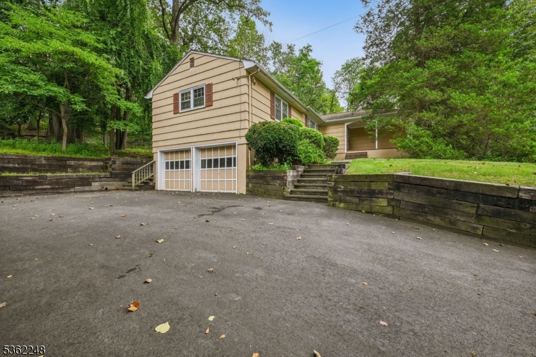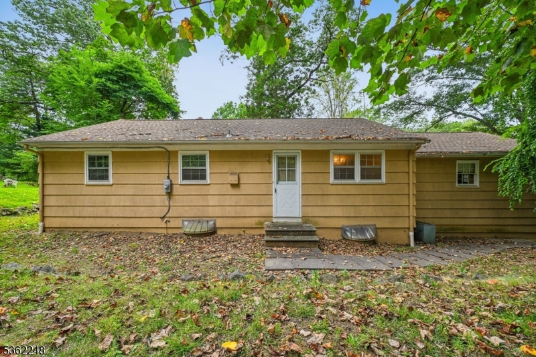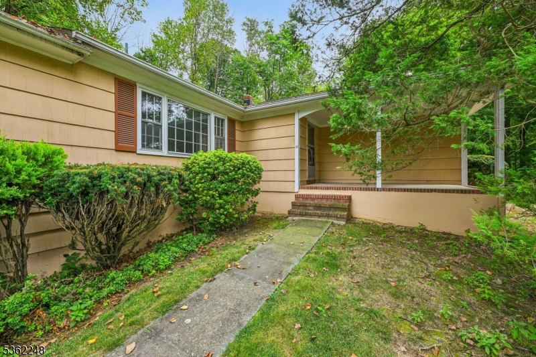12 Sunrise Dr | Morris Plains Boro
Welcome to 12 Sunrise Drive! This is a perfect opportunity to personalize a classic ranch style home in the desirable Holiday Ridge section of Morris Plains. This three bedroom home is set on over a half acre of property, offering a traditional layout with generous living space. Highlights include a spacious pantry/storage room, a full basement, and a built-in two car garage which is perfect for additional storage or hobbies. Conveniently located just minutes from the Morris Plains train station, charming downtown shops and popular restaurants, this property combines peaceful suburban living with easy access to local amenities.12 Sunrise is ready for your vision. Central AC is not active. This is an Estate and is being sold strictly in AS-IS condition. GSMLS 3984503
Directions to property: Speedwell Avenue to Grannis Avenue to Sun Valley Way, Third Left onto Sunrise Drive.
