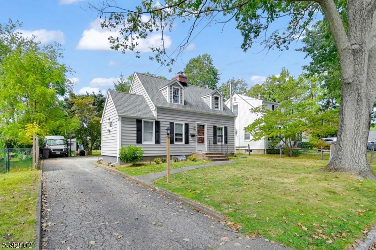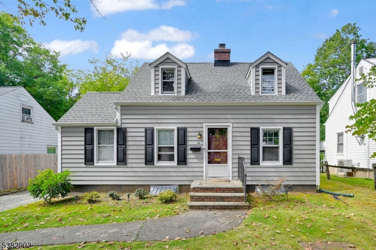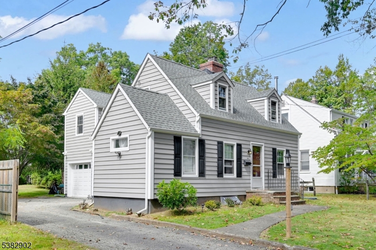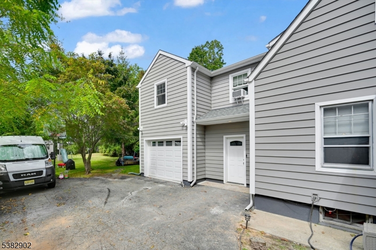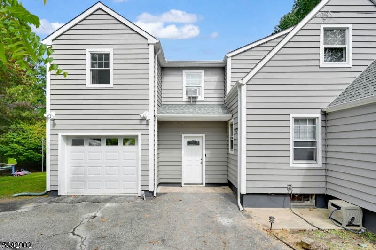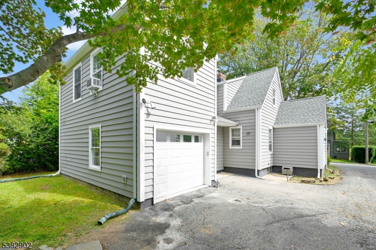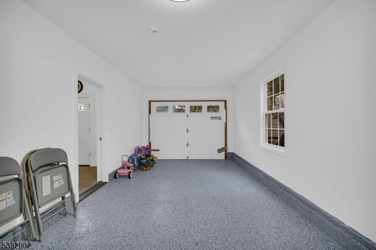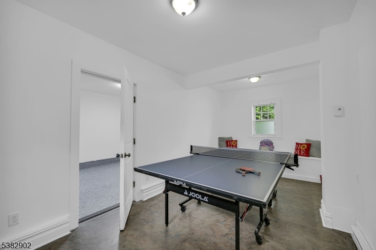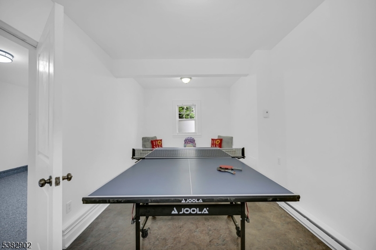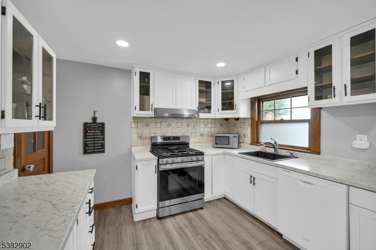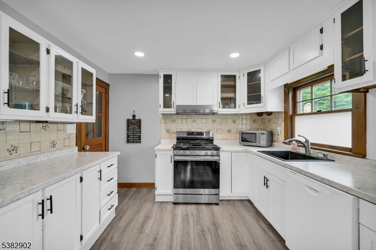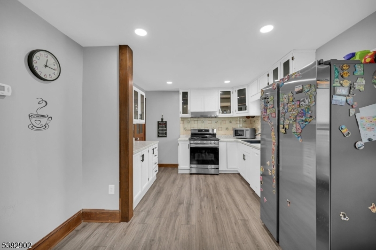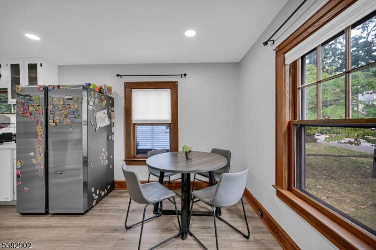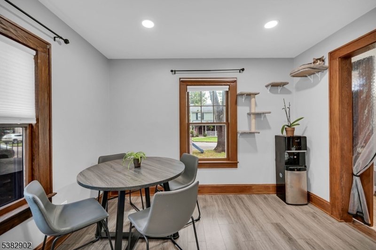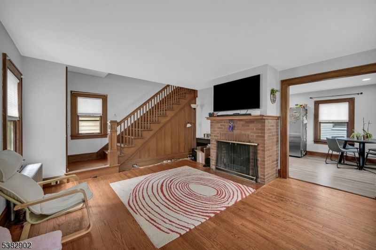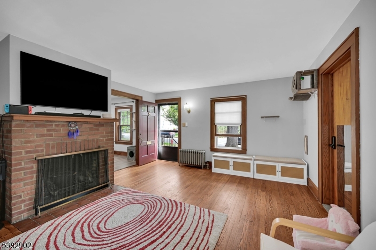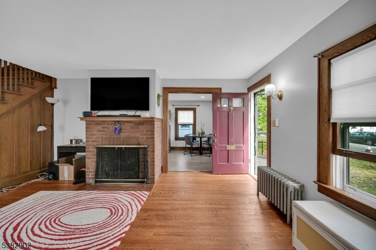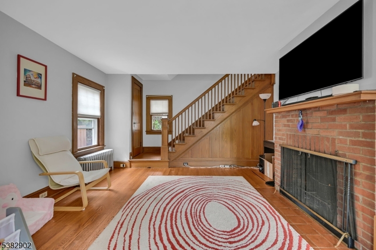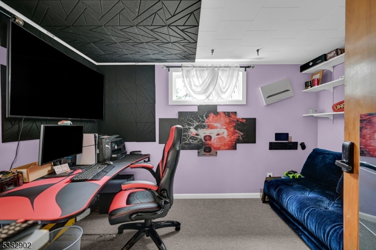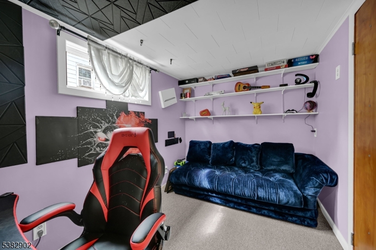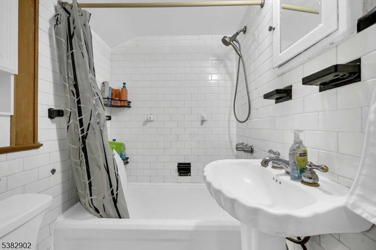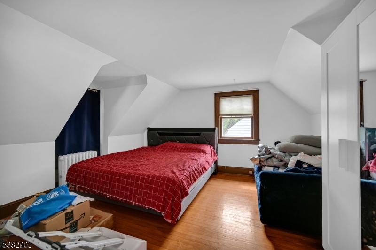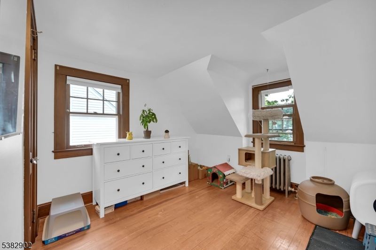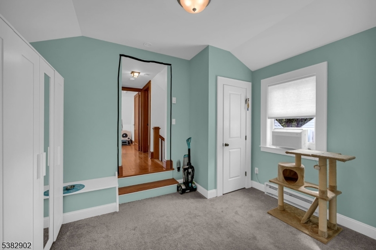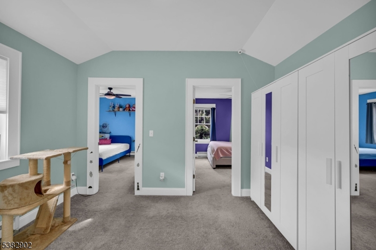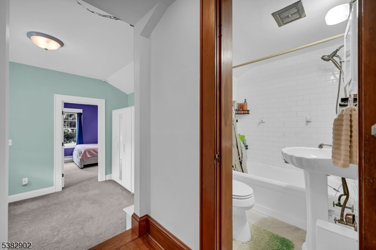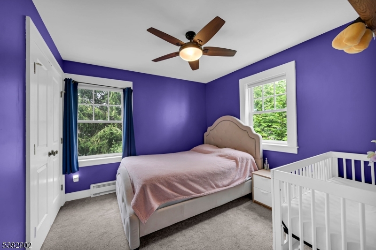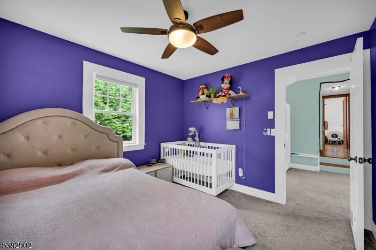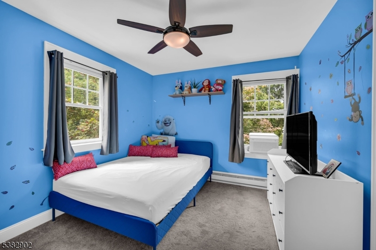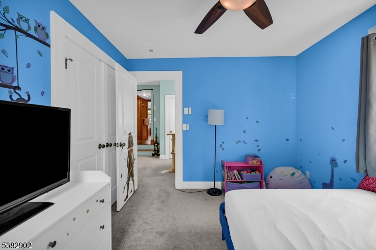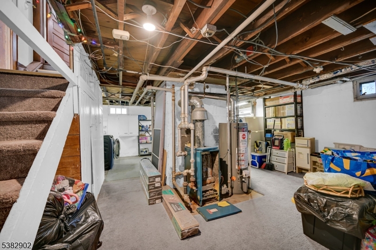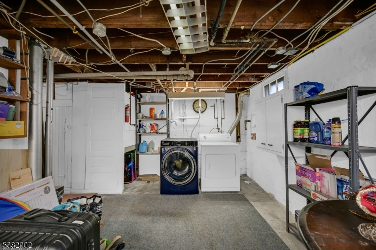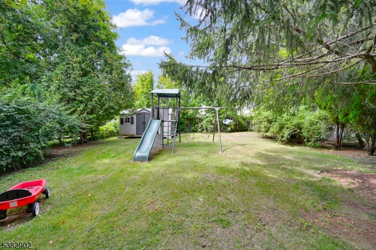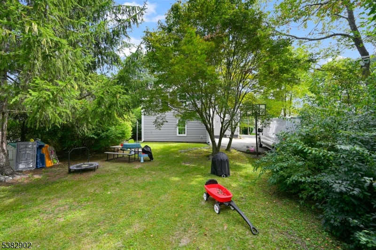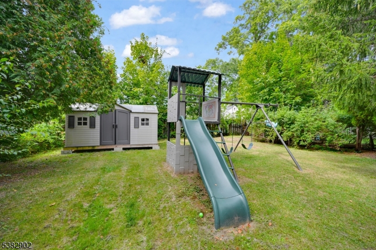16 Homer Ave | Morris Plains Boro
Welcome to this charming two-story home nestled on a quiet street in one of the most desirable neighborhoods! Featuring 4 bedrooms and 1 bath, this home offers both character & potential. A thoughtfully designed addition expands the living space, while classic details like original wood moldings and hardwood floors highlight its timeless appeal. The inviting living room, complete with a cozy wood-burning fireplace, makes the perfect gathering spot. Set on a level lot with newer roof for peace of mind, this property combines comfort and convenience. Its prime location places you just minutes from the Morris Plains Train Station, downtown shopping and dining...making commuting and enjoying local amenities a breeze. Whether you're looking to settle in and enjoy its current charm or envision customizing it further, this home presents a wonderful opportunity in a sought-after community! Hurry, this won't last! GSMLS 3985121
Directions to property: Rt 80 to 202 S (exit 42 A), R onto Glenbrook Rd, L onto Stiles Ave, R onto Central Ave, L onto Homer
