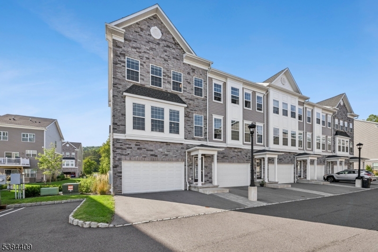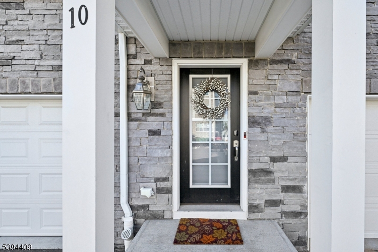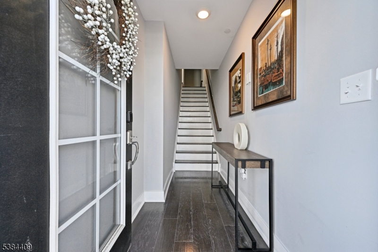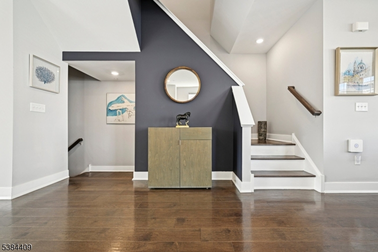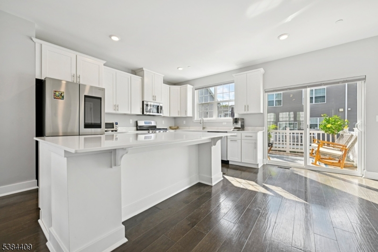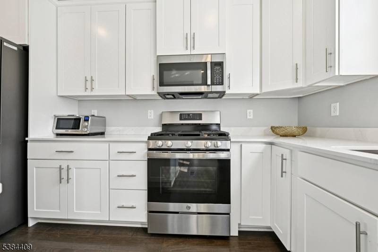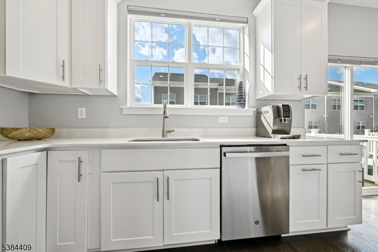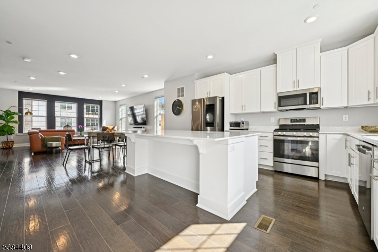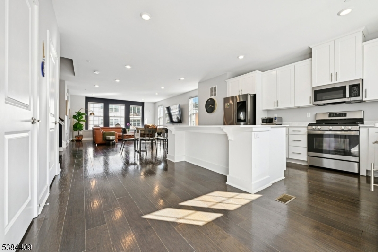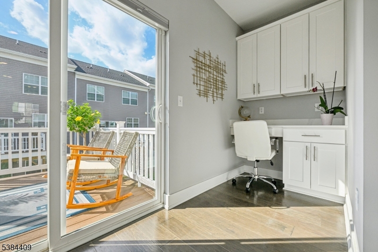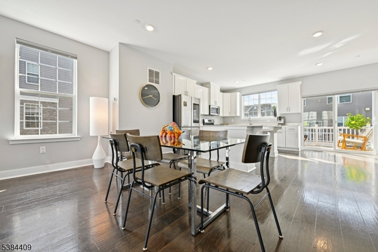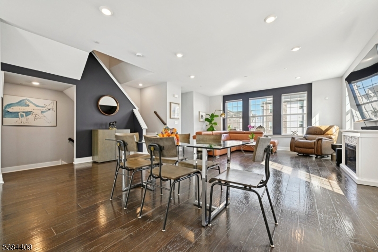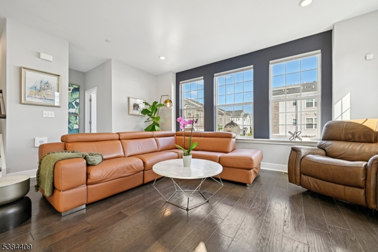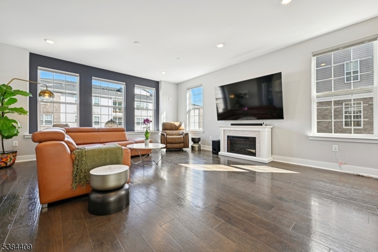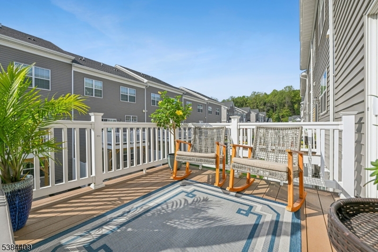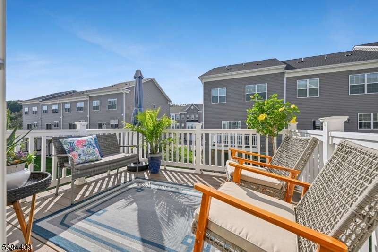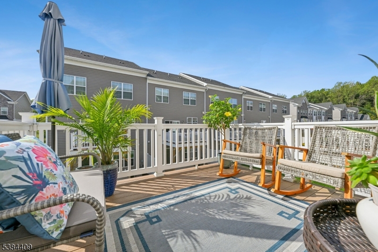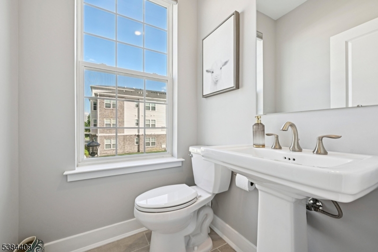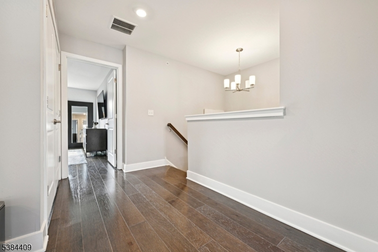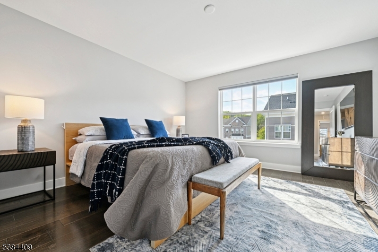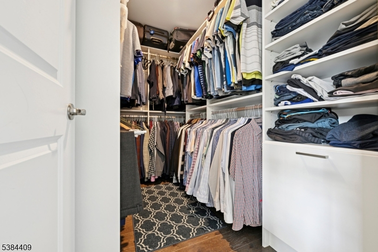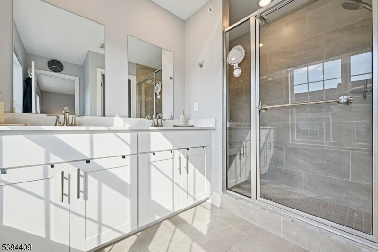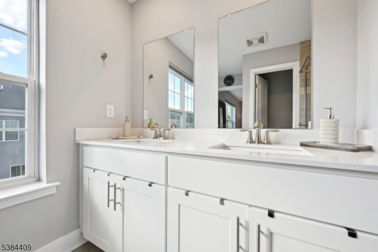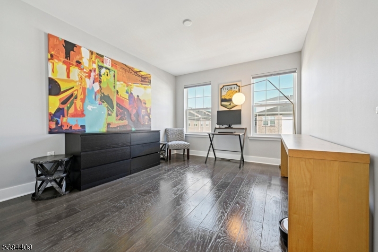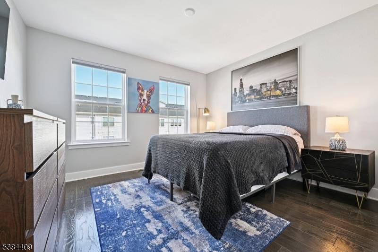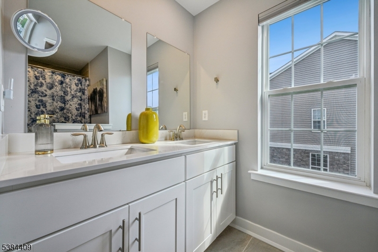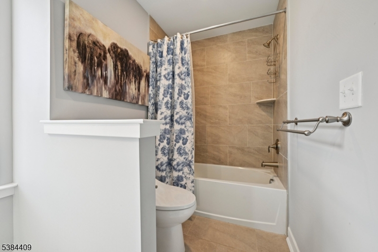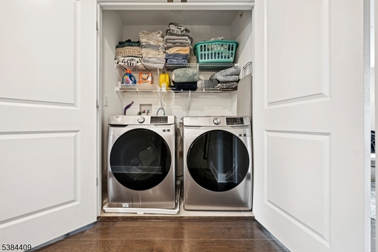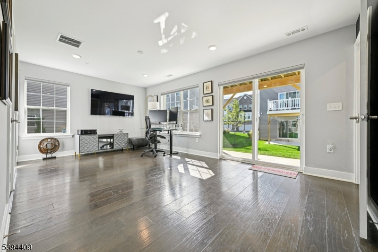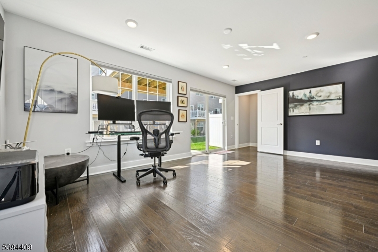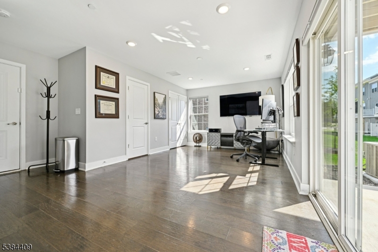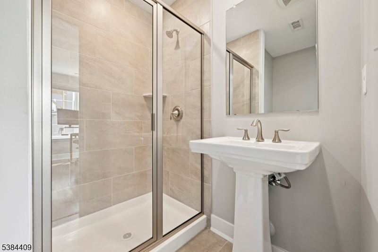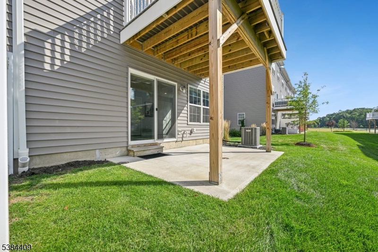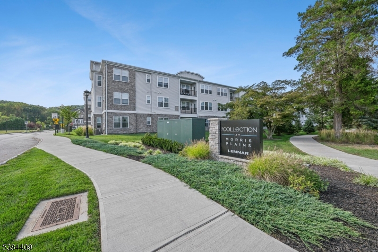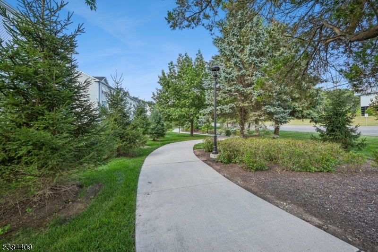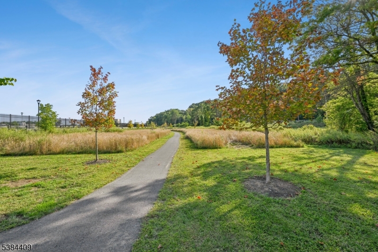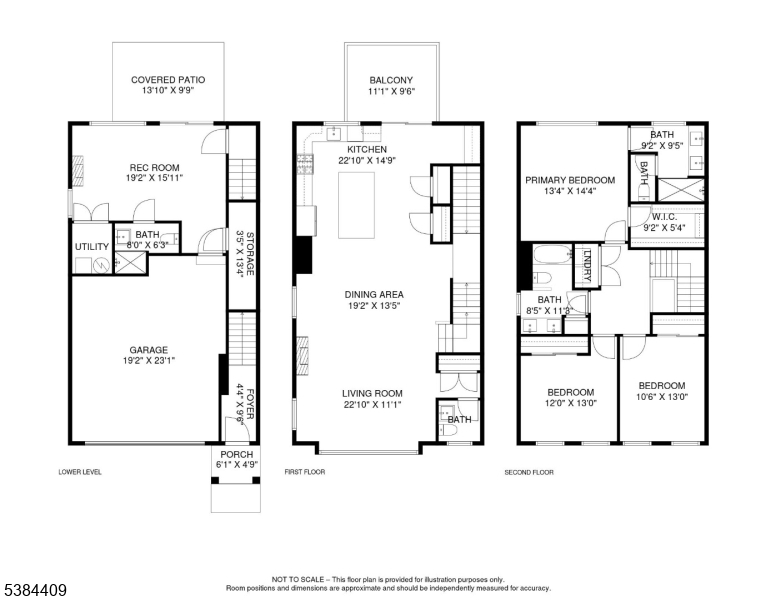10 Doherty Way | Morris Plains Boro
Sophisticated Pershing END UNIT designed for today's modern lifestyle! Ideally located just 1 mile from NYC-direct train, close to shopping, dining & major commuter routes. Stylish 3-level, sun-drenched unit designed for comfort & flexibility, offering privacy & distinct living areas. Ground floor features large flex space with full bath, storage room & direct access to patio - perfect as rec room/home office/guest suite/gym. Upstairs, the main living area is bright & open, with 9-ft ceilings & gleaming hardwood floors. Sunlight streams through oversized windows, creating a warm & elegant atmosphere. Kitchen impresses w/ Silestone quartz countertops, expansive island, stainless steel appliances & classic shaker cabinetry and connects seamlessly to dining & living areas for easy entertaining. Cleverly designed pocket office adds convenience. Sliding doors extend living space to private deck, ideal for outdoor dining/relaxing. Top floor is home to tranquil primary suite w/ custom walk-in closet & spa-like bath w/ dual sinks & quartz finishes. 2 add'l bedrooms & full bath w/ double vanity share this level, along w/ laundry area. Top down/bottom up window blinds for privacy without sacrificing views. Smart home features include Nest thermostats, Ring security system & keyless door entries. Enjoy turnkey, maintenance-free living in sought-after pet-friendly community featuring scenic pathways that invite you to relax & recharge right outside your door! Welcome home! GSMLS 3987084
Directions to property: Tabor Rd to Red Gables to Doherty
