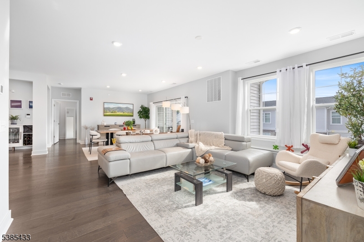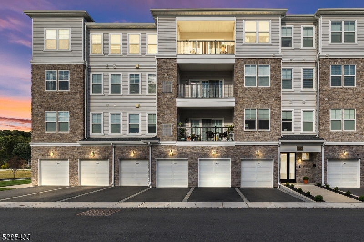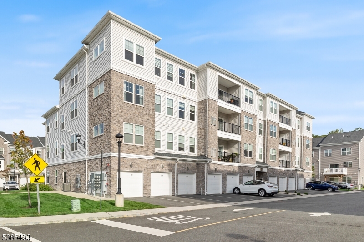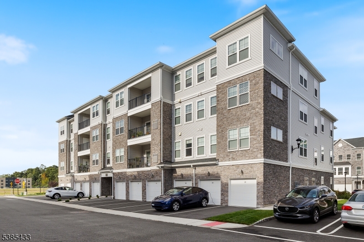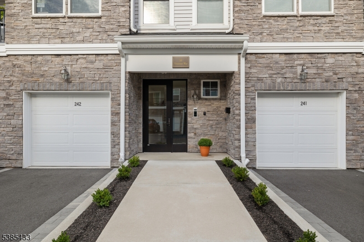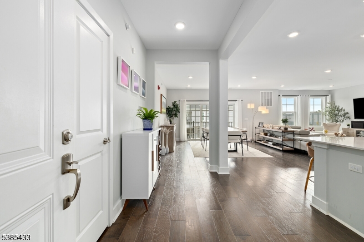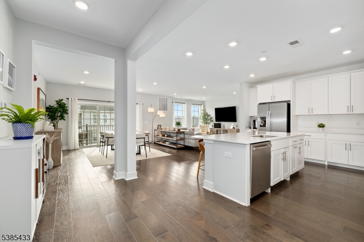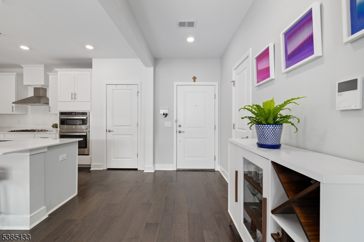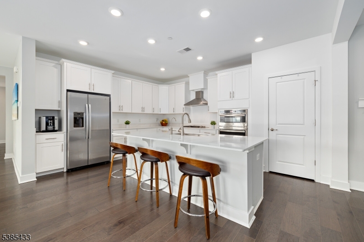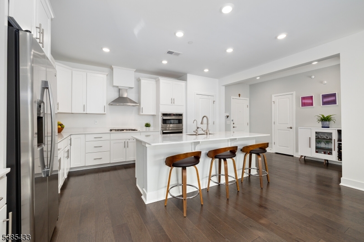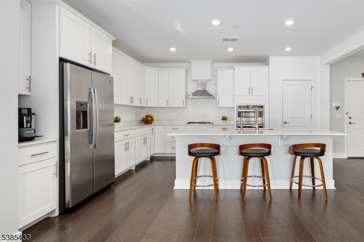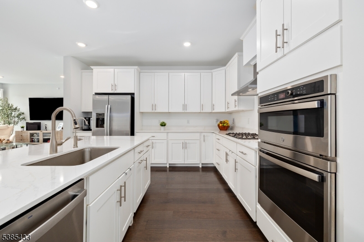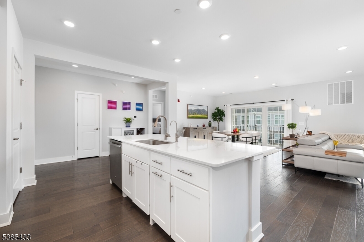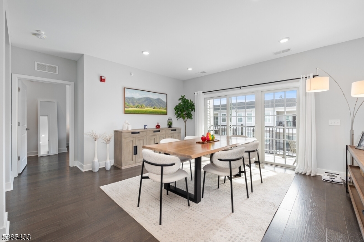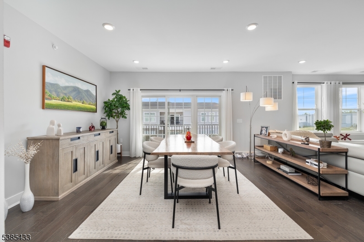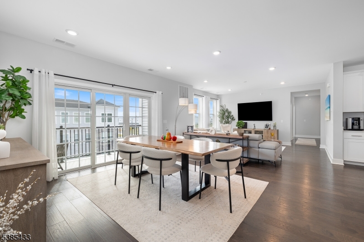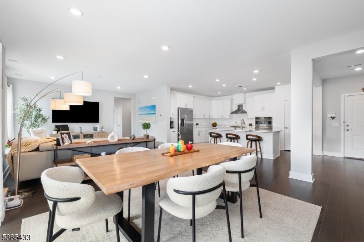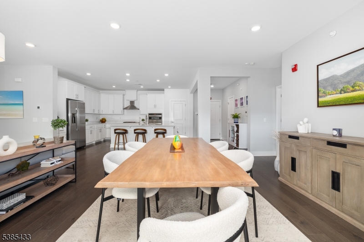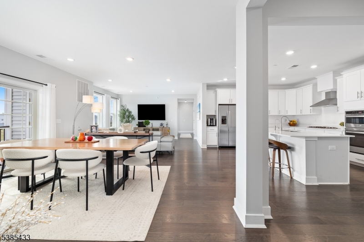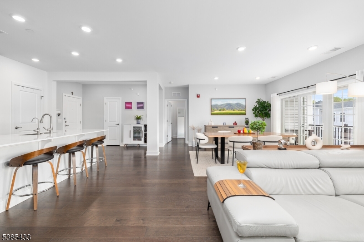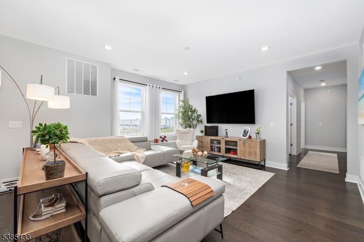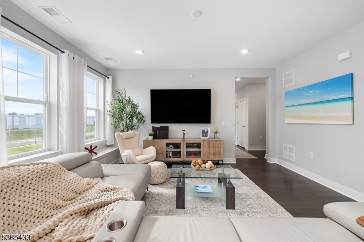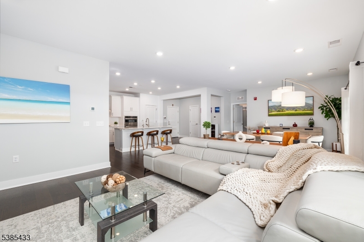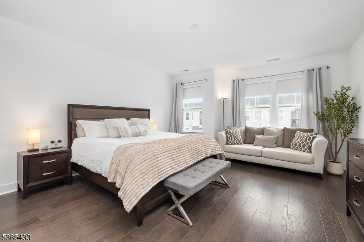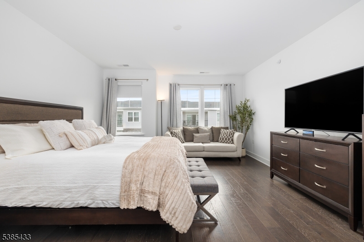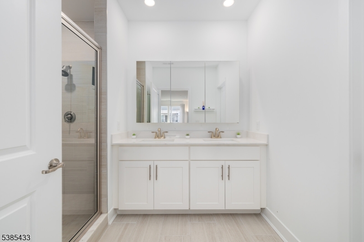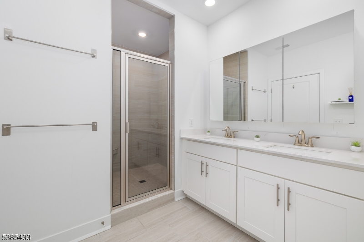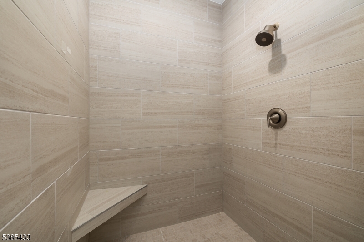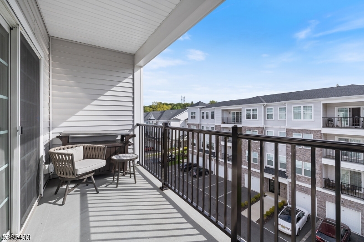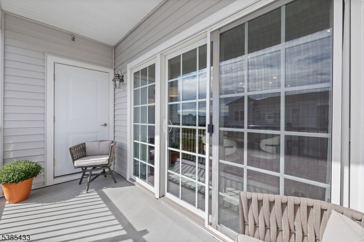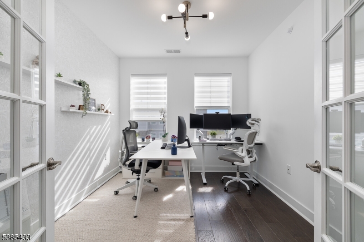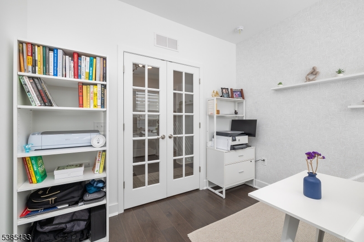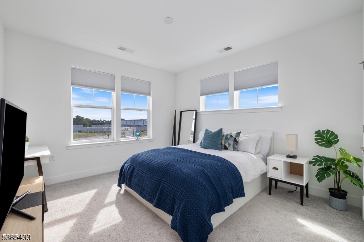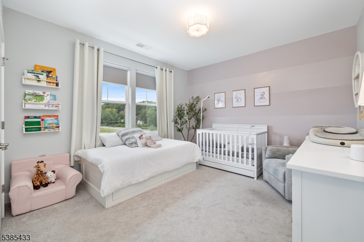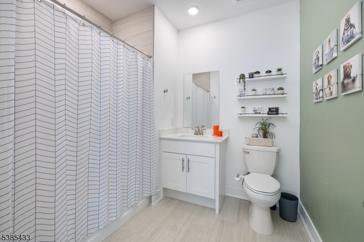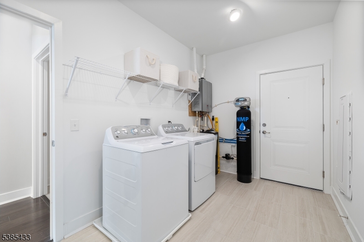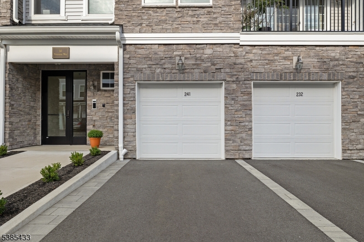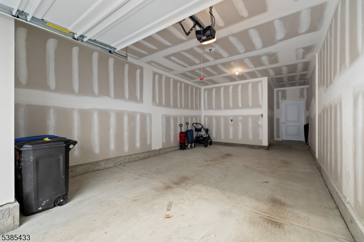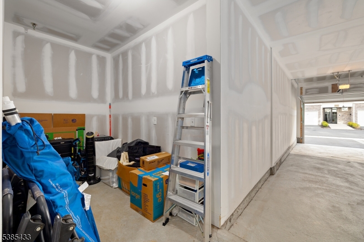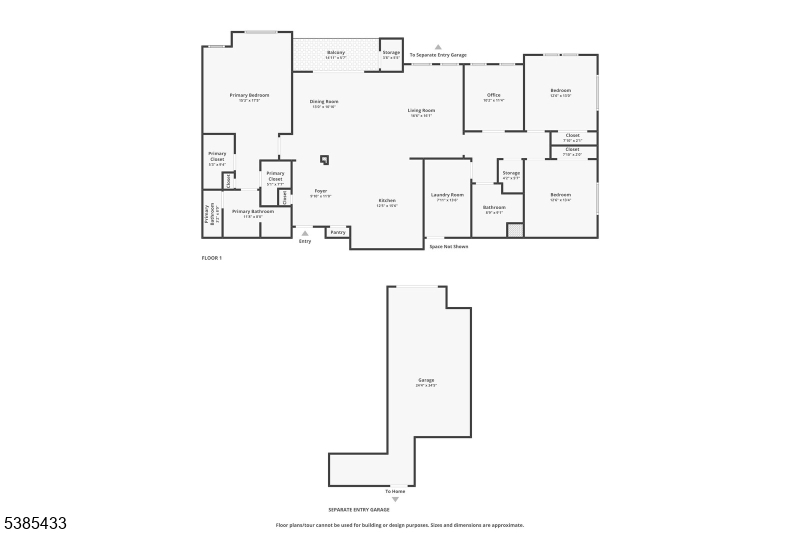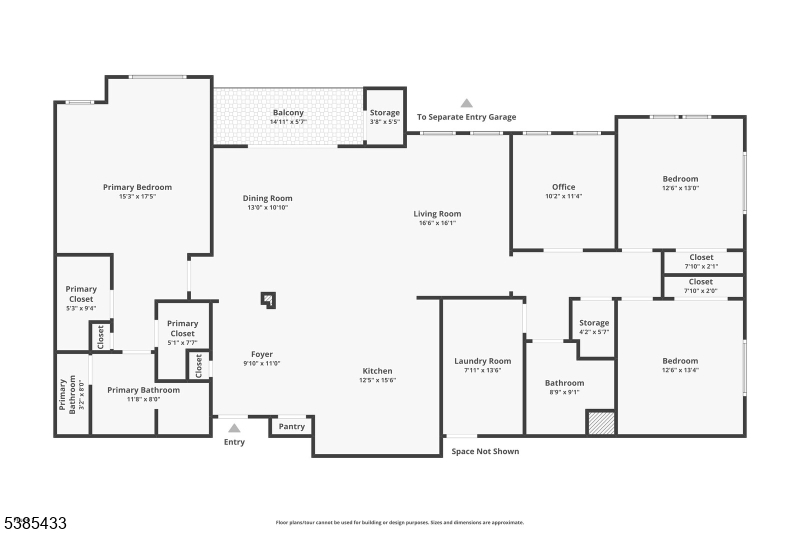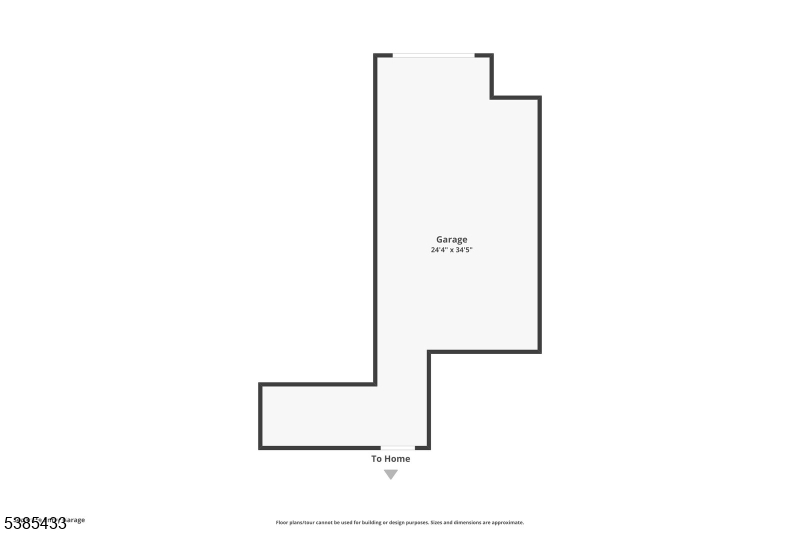10 Veterans Way, 241 | Morris Plains Boro
Experience modern luxury in this bright and spacious 3-bedroom, 2-bath penthouse, ideally located in Morris Plains, just minutes from the train station for a quick NYC commute.This elegant home features a sun-filled open floor plan, dedicated office space, and a private balcony with storage, perfect for morning coffee or evening relaxation. The primary suite offers his and hers walk-in closets and a spa-inspired bathroom with double vanity, private toilet room, and an oversized shower. The split-bedroom layout ensures privacy, with secondary bedrooms on the opposite side of the home. Beautiful Shaw engineered hardwood flooring. Enjoy exceptional convenience with two parking spots, one in a private oversized garage (the largest in the building) and one just outside plus a spacious laundry area and ample storage throughout. A premium doorbell and security system ensures comfort and peace of mind. Set within a well-maintained, pet-friendly community, the HOA of this sophisticated turn-key home includes trash pick-up twice a week, recycle pickup, all snow removal, lawn/shrub maintenance and common area irrigation. Close to local shops, restaurants, and parks, this penthouse blends luxury, location, and lifestyle for the perfect Morris Plains living experience. GSMLS 3987314
Directions to property: Heading south on Tabor Road turn right onto Red Gables Blvd. Turn right onto Veterans Way. 10 Vete
